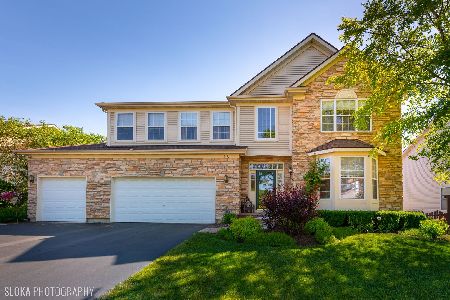320 Lake Plumleigh Way, Algonquin, Illinois 60102
$338,900
|
Sold
|
|
| Status: | Closed |
| Sqft: | 3,100 |
| Cost/Sqft: | $110 |
| Beds: | 4 |
| Baths: | 4 |
| Year Built: | 2001 |
| Property Taxes: | $8,798 |
| Days On Market: | 2192 |
| Lot Size: | 0,26 |
Description
GORGEOUS ~ CUSTOM Upgrades Throughout ~ Summerhill Model in ALGONQUIN LAKES! Let's start with the Newer Kitchen boasting 42" Cabinets, Stainless Steel appliances, Granite counter tops, Wine rack, Breakfast bar and cozy Eat-in area with access to the Deck! Then there is the Family Room which is complimented by a Wood-burning BRICK FIREPLACE and open to the Kitchen, perfect for entertaining! SOARING ceilings in the Living and Dining Rooms, featuring elegant WAINSCOTING, Newer WOOD FLOORING and Dramatic CROWN MOLDING! LARGE MASTER SUITE includes a Tray ceiling, HUGE Walk-in closet and an AMAZING COMPLETELY REMODELED Master BATH with MARBLE FLOORING, over-sized Shower, Corner GARDEN TUB, Dual Vanities with Granite counter tops, Upgraded fixtures and toilet! 2nd and 3rd Bedrooms have been finished with CHAIR RAIL, NEW PAINT and also share the Jack-n-Jill bath! The 4th bedroom is a PRINCESS SUITE which includes a PRIVATE Full BATH and LARGE Walk-in closet! Double Door entry to the Den/Study! Upgraded Powder Room! Main Floor Laundry Room with Newer CERAMIC TILE and Newer OVER-SIZED Washer/Dryer! The Full Basement is ready for your finishing touches! Custom Window Treatments all stay ~ Upgraded White Floor Trim and Crown Molding ~ Newer Sliding Glass Doors to the Large Deck which was recently painted ~ 3 Car Garage has been completely finished with Extra Cabinets for storage that will stay and Upgraded Garage Doors with Opener ~ Newer Roof ~ Home conveniently backs to the Walking Path and is located in the desirable Algonquin Lakes Community featuring Three Lakes, Walking/Bike Trails, Walking Distance to Elementary School, Parks, Playground, Basketball Court, Baseball Fields and Frisbee Golf! NO EXPENSE WAS SPARED on the upgrades in this home!! Hurry as this one won't last long!!!!
Property Specifics
| Single Family | |
| — | |
| — | |
| 2001 | |
| Full | |
| SUMMERHILL | |
| No | |
| 0.26 |
| Kane | |
| Algonquin Lakes | |
| 0 / Not Applicable | |
| None | |
| Public | |
| Public Sewer | |
| 10618684 | |
| 0302128005 |
Nearby Schools
| NAME: | DISTRICT: | DISTANCE: | |
|---|---|---|---|
|
Grade School
Algonquin Lake Elementary School |
300 | — | |
|
Middle School
Algonquin Middle School |
300 | Not in DB | |
|
High School
Dundee-crown High School |
300 | Not in DB | |
Property History
| DATE: | EVENT: | PRICE: | SOURCE: |
|---|---|---|---|
| 21 Dec, 2007 | Sold | $338,000 | MRED MLS |
| 23 Nov, 2007 | Under contract | $374,900 | MRED MLS |
| — | Last price change | $389,000 | MRED MLS |
| 24 Jul, 2007 | Listed for sale | $409,900 | MRED MLS |
| 30 Jun, 2015 | Sold | $285,000 | MRED MLS |
| 24 Apr, 2015 | Under contract | $300,000 | MRED MLS |
| — | Last price change | $310,000 | MRED MLS |
| 5 Feb, 2015 | Listed for sale | $310,000 | MRED MLS |
| 16 Mar, 2020 | Sold | $338,900 | MRED MLS |
| 12 Feb, 2020 | Under contract | $339,900 | MRED MLS |
| 24 Jan, 2020 | Listed for sale | $339,900 | MRED MLS |
Room Specifics
Total Bedrooms: 4
Bedrooms Above Ground: 4
Bedrooms Below Ground: 0
Dimensions: —
Floor Type: Carpet
Dimensions: —
Floor Type: Carpet
Dimensions: —
Floor Type: Carpet
Full Bathrooms: 4
Bathroom Amenities: Whirlpool,Separate Shower,Double Sink
Bathroom in Basement: 0
Rooms: Breakfast Room,Den
Basement Description: Unfinished
Other Specifics
| 3 | |
| Concrete Perimeter | |
| Asphalt | |
| Deck, Storms/Screens | |
| Fenced Yard,Landscaped | |
| 138 X 78 | |
| — | |
| Full | |
| Vaulted/Cathedral Ceilings, Hardwood Floors, First Floor Laundry | |
| Range, Microwave, Dishwasher, Refrigerator, Washer, Dryer, Disposal, Stainless Steel Appliance(s) | |
| Not in DB | |
| Park, Lake, Curbs, Sidewalks, Street Lights, Street Paved | |
| — | |
| — | |
| Wood Burning |
Tax History
| Year | Property Taxes |
|---|---|
| 2007 | $6,670 |
| 2015 | $8,513 |
| 2020 | $8,798 |
Contact Agent
Nearby Similar Homes
Nearby Sold Comparables
Contact Agent
Listing Provided By
RE/MAX of Barrington




