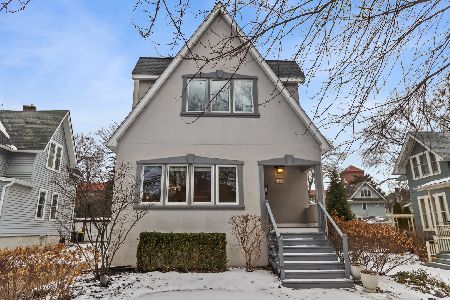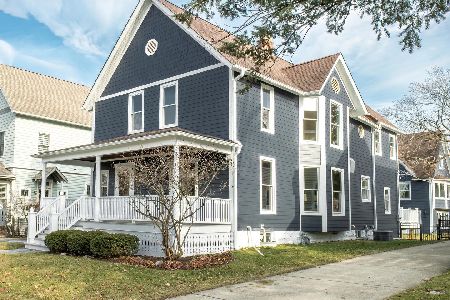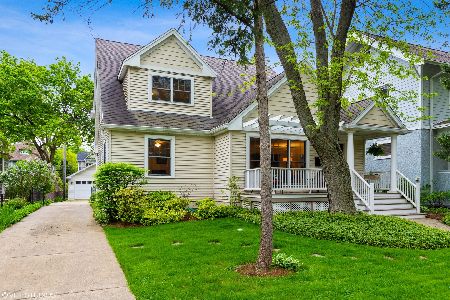321 Madison Avenue, La Grange, Illinois 60525
$610,000
|
Sold
|
|
| Status: | Closed |
| Sqft: | 2,684 |
| Cost/Sqft: | $246 |
| Beds: | 4 |
| Baths: | 3 |
| Year Built: | 1894 |
| Property Taxes: | $10,001 |
| Days On Market: | 1617 |
| Lot Size: | 0,19 |
Description
Expansive Farmhouse with covered front porch in the heart of the Historic District - just 3 blocks from Cossitt Elementary, all that downtown La Grange has to offer and the commuter train to the city! Updates include new interior plumbing, the majority of the electric and interior and exterior drain tiles. Rare, deep in-town lot, new 1.5 oak hardwood floors, 10 ft. 1st floor ceilings, generous base and crown moldings and reclaimed historical features including pocket doors, staircase banister and spindles, newel post and fireplace mantel. Welcoming front foyer with grand staircase to second floor, original oversized front entry door with beveled edge window and pocket door to living room. Formal living room with picture window overlooking the front porch and double pocket doors open to the family room with gas log fireplace and bay window. Spacious dining room and main level powder room. Eat-in kitchen and rear sunroom/office with second staircase to basement and second floor. Second floor laundry, four second floor bedrooms and two full bathrooms including master bedroom suite with shared hall bathroom. 3-story, two car detached garage! This home offers incredible potential in an amazing location, but is being conveyed as-is.
Property Specifics
| Single Family | |
| — | |
| Farmhouse | |
| 1894 | |
| Partial | |
| FARMHOUSE | |
| No | |
| 0.19 |
| Cook | |
| — | |
| 0 / Not Applicable | |
| None | |
| Lake Michigan,Public | |
| Public Sewer | |
| 11117676 | |
| 18043220060000 |
Nearby Schools
| NAME: | DISTRICT: | DISTANCE: | |
|---|---|---|---|
|
Grade School
Cossitt Avenue Elementary School |
102 | — | |
|
Middle School
Park Junior High School |
102 | Not in DB | |
|
High School
Lyons Twp High School |
204 | Not in DB | |
Property History
| DATE: | EVENT: | PRICE: | SOURCE: |
|---|---|---|---|
| 24 Feb, 2022 | Sold | $610,000 | MRED MLS |
| 23 Jan, 2022 | Under contract | $659,000 | MRED MLS |
| — | Last price change | $697,000 | MRED MLS |
| 2 Sep, 2021 | Listed for sale | $697,000 | MRED MLS |
| 29 Mar, 2023 | Sold | $1,075,000 | MRED MLS |
| 9 Feb, 2023 | Under contract | $1,100,000 | MRED MLS |
| 3 Feb, 2023 | Listed for sale | $1,100,000 | MRED MLS |
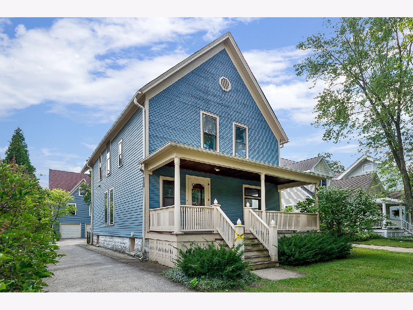
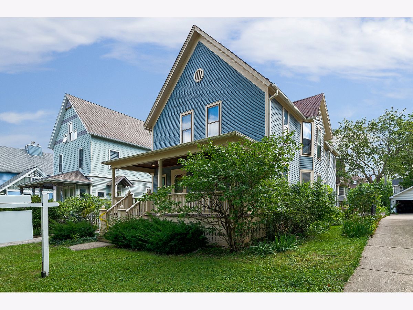
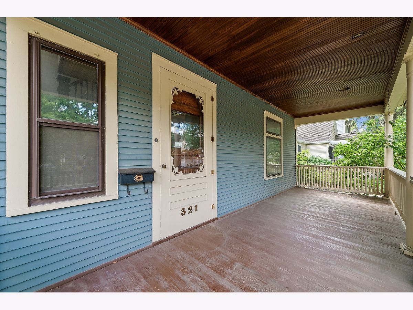
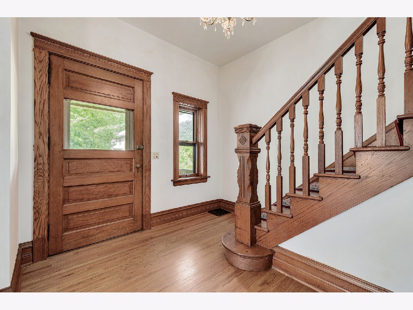
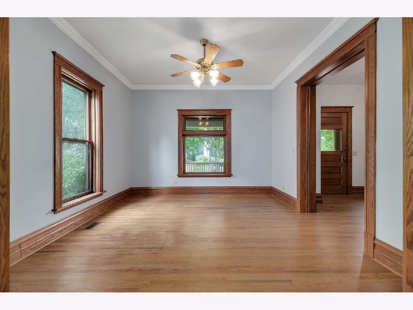
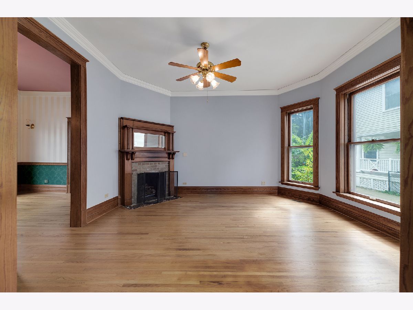
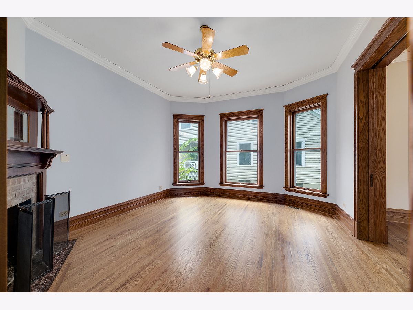
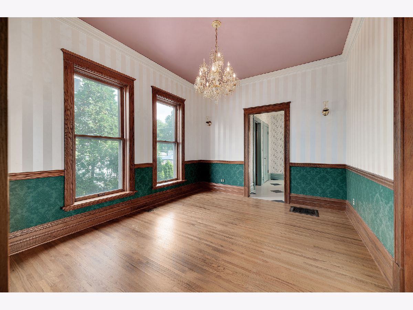
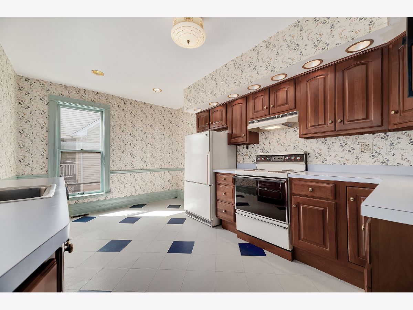
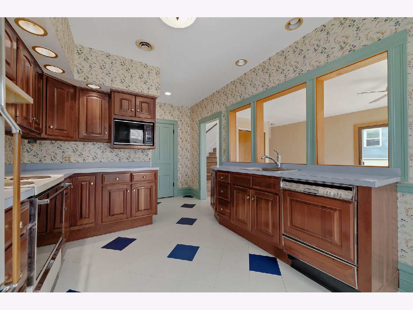
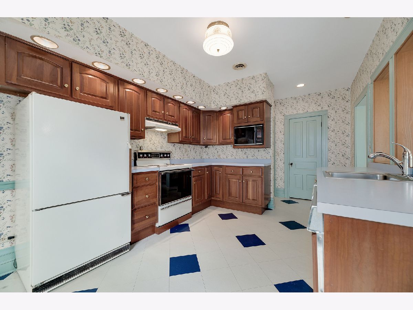
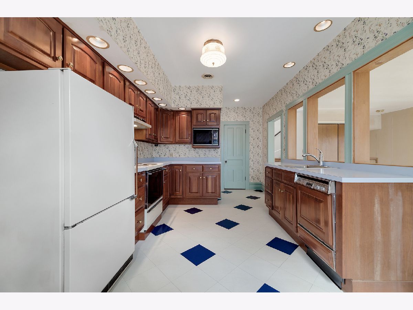
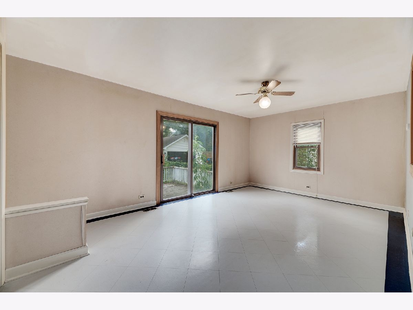
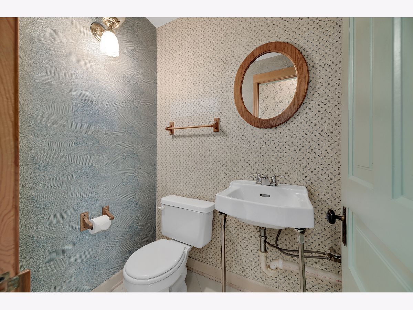
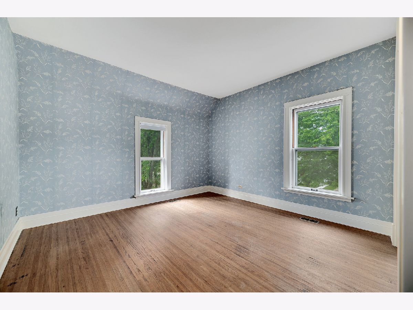
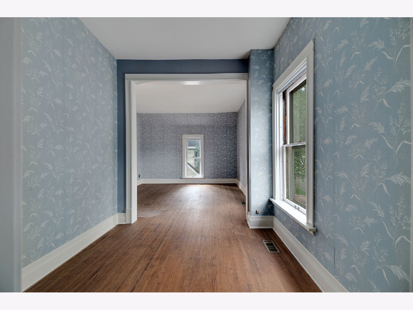
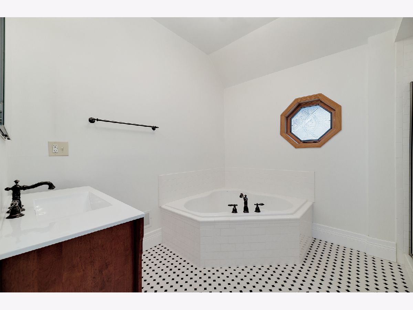
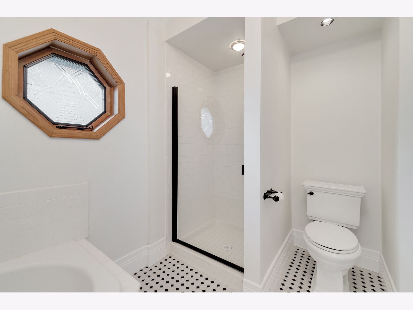
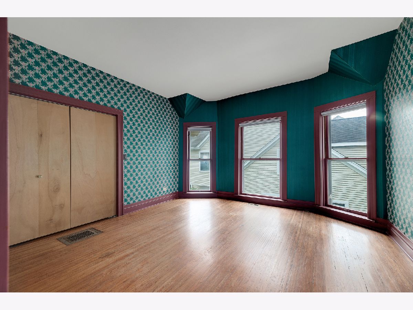
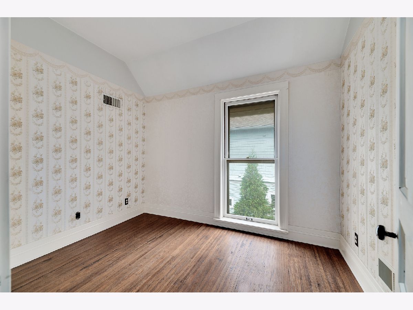
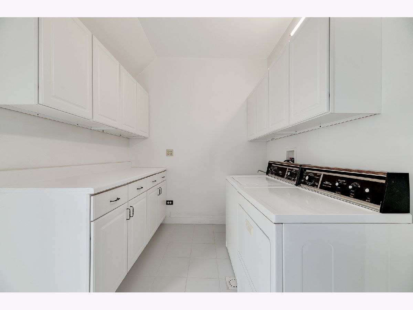
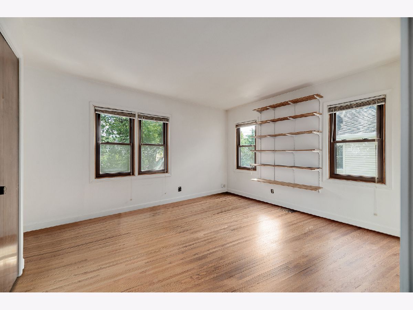
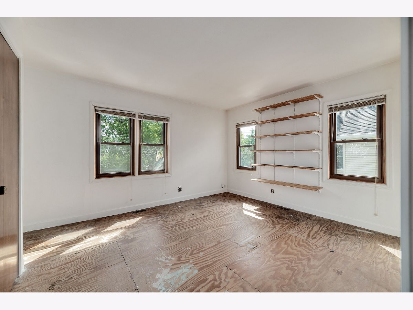
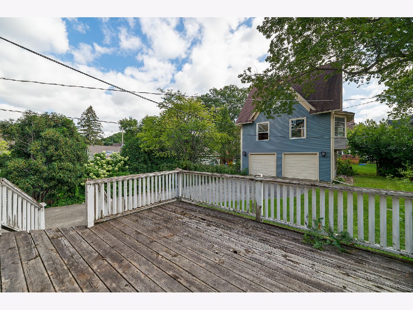
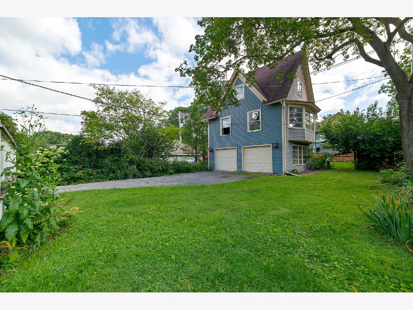
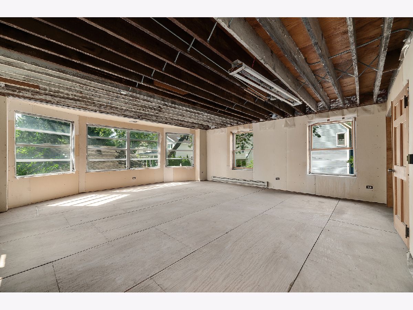
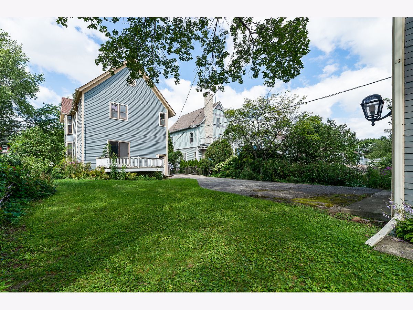
Room Specifics
Total Bedrooms: 4
Bedrooms Above Ground: 4
Bedrooms Below Ground: 0
Dimensions: —
Floor Type: Hardwood
Dimensions: —
Floor Type: Hardwood
Dimensions: —
Floor Type: Hardwood
Full Bathrooms: 3
Bathroom Amenities: Separate Shower,Soaking Tub
Bathroom in Basement: 0
Rooms: Foyer,Pantry,Sun Room,Sitting Room,Storage,Loft,Other Room,Deck
Basement Description: Unfinished
Other Specifics
| 2 | |
| — | |
| Asphalt | |
| Deck, Porch, Storms/Screens | |
| Fenced Yard,Mature Trees | |
| 50 X 161.64 | |
| Unfinished | |
| — | |
| Hardwood Floors, Second Floor Laundry, Ceiling - 10 Foot, Historic/Period Mlwk | |
| Range, Microwave, Dishwasher, Refrigerator, Washer, Dryer | |
| Not in DB | |
| Curbs, Sidewalks, Street Lights, Street Paved | |
| — | |
| — | |
| Gas Log |
Tax History
| Year | Property Taxes |
|---|---|
| 2022 | $10,001 |
| 2023 | $19,402 |
Contact Agent
Nearby Similar Homes
Nearby Sold Comparables
Contact Agent
Listing Provided By
Compass





