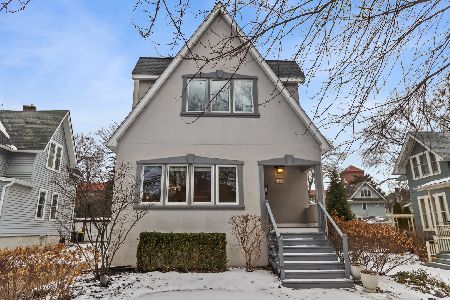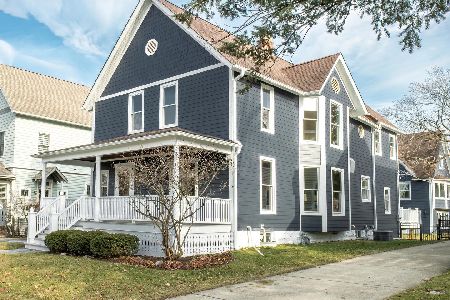325 Madison Avenue, La Grange, Illinois 60525
$750,000
|
Sold
|
|
| Status: | Closed |
| Sqft: | 3,000 |
| Cost/Sqft: | $253 |
| Beds: | 5 |
| Baths: | 3 |
| Year Built: | 1955 |
| Property Taxes: | $11,230 |
| Days On Market: | 2078 |
| Lot Size: | 0,19 |
Description
Fabulous Cape Cod with large addition situated in charming Historic La Grange checks all the boxes. From the inviting front porch & pergola overhang to the expansive backyard & brick patio, this home offers so much in between. The spacious main level delivers an open flow with a large living room-dining room combination upon entry which lead to a desirable open concept kitchen-family room area. The updated kitchen boasts gorgeous cherry cabinets, granite counter tops showcasing a beverage station, island, & peninsula with seating, and stainless steel appliances including a convection oven & beverage fridge. The charm continues in the family room complete with oak built-in's, gas start wood-burning fireplace, and generous natural light. Top off the main level with an enormous mudroom with plenty of room for laundry to be relocated, office or 5th bedroom, and full bath. A master suite with walk-in closet, private bath, vaulted ceilings, and linen closet is one of 4 spacious bedrooms on the second floor. Access to walk-in attic plus additional storage in upper attic with pull-down stairs. Loads of potential in partially finished basement and unfinished basement space under addition with plumbing for 4th bathroom. Wonderful home with lots to offer including zoned heating/central air with attic furnace & AC coil new in 2020, hot water heater 2018, new gutters with leaf guards 2017, and sump pump 2016. Amazing location just blocks from vibrant downtown La Grange, highly rated schools, & Metra commuter train. Make this beautifully maintained house your home today!
Property Specifics
| Single Family | |
| — | |
| — | |
| 1955 | |
| Full | |
| — | |
| No | |
| 0.19 |
| Cook | |
| — | |
| — / Not Applicable | |
| None | |
| Lake Michigan,Public | |
| Public Sewer | |
| 10729102 | |
| 18043220070000 |
Nearby Schools
| NAME: | DISTRICT: | DISTANCE: | |
|---|---|---|---|
|
Grade School
Cossitt Avenue Elementary School |
102 | — | |
|
Middle School
Park Junior High School |
102 | Not in DB | |
|
High School
Lyons Twp High School |
204 | Not in DB | |
Property History
| DATE: | EVENT: | PRICE: | SOURCE: |
|---|---|---|---|
| 3 Aug, 2020 | Sold | $750,000 | MRED MLS |
| 31 May, 2020 | Under contract | $759,900 | MRED MLS |
| 29 May, 2020 | Listed for sale | $759,900 | MRED MLS |
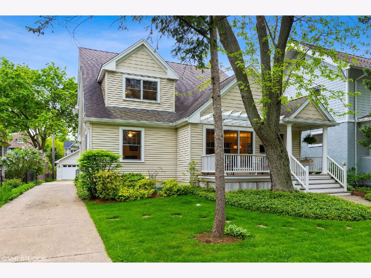
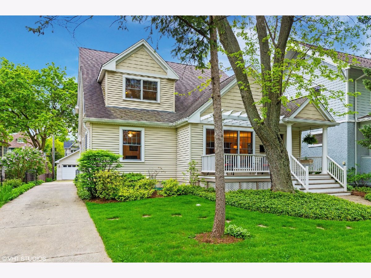
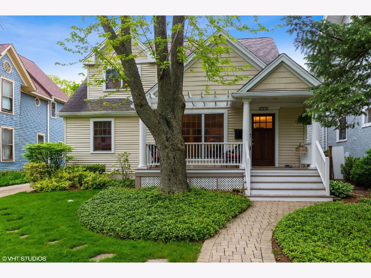
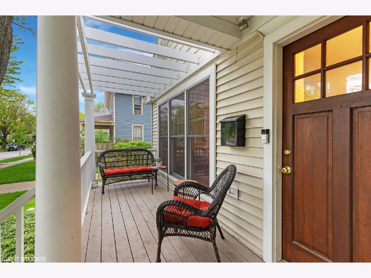
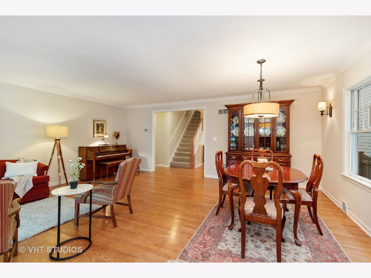
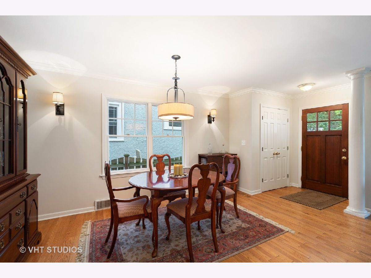
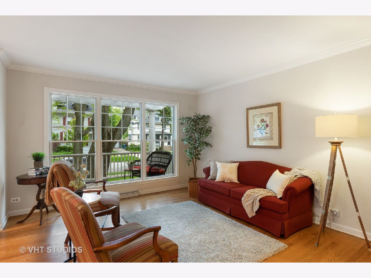
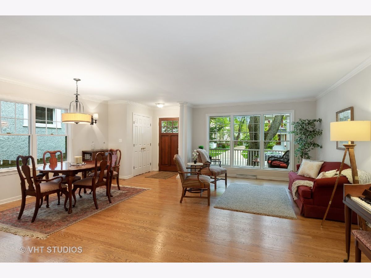
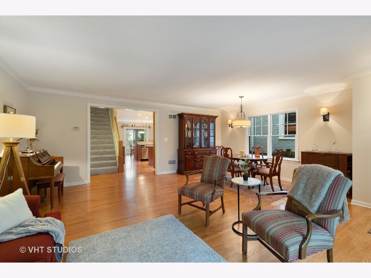
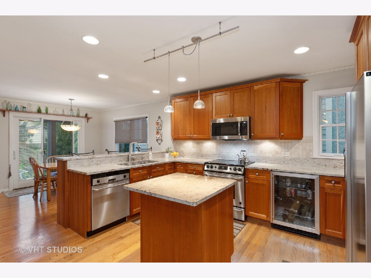
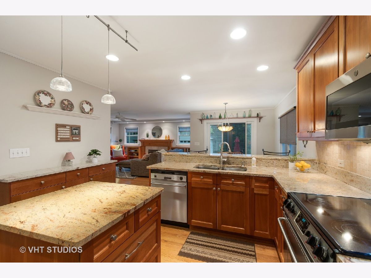
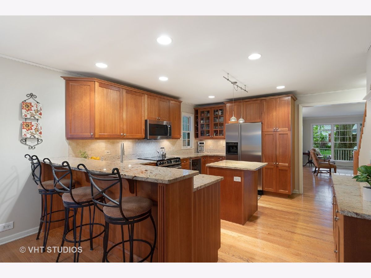
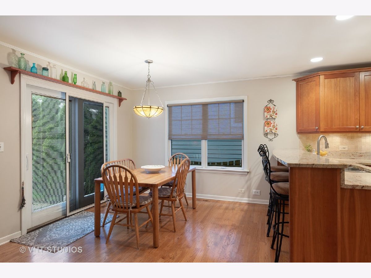
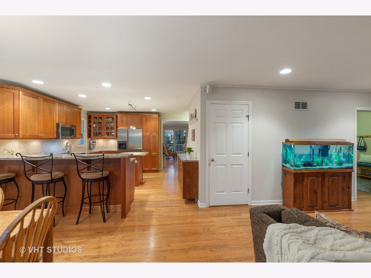
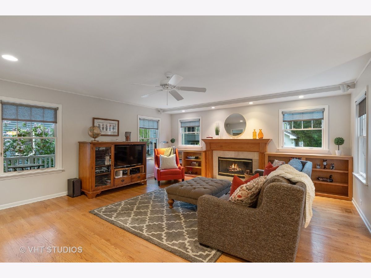
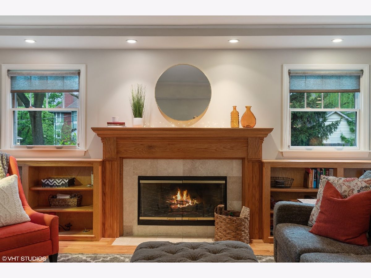
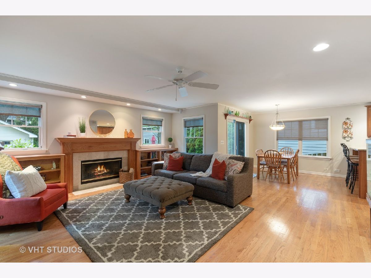
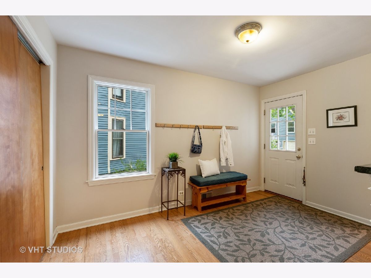
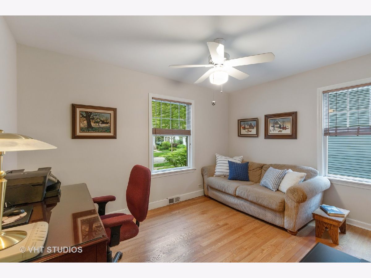
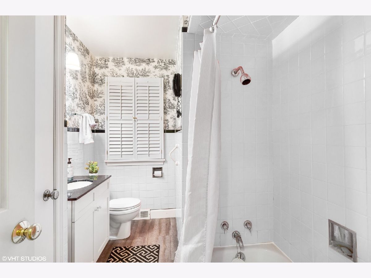
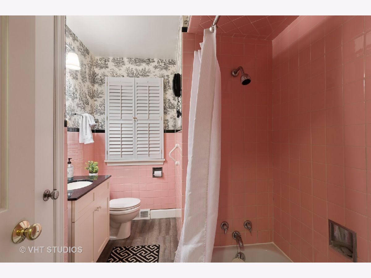
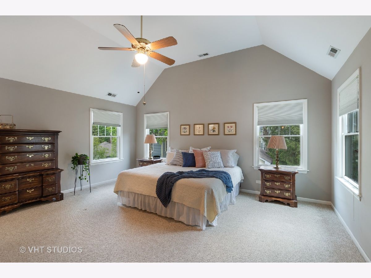
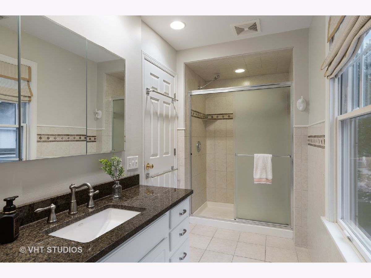
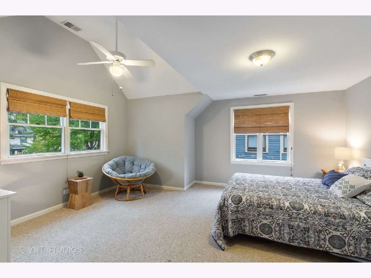
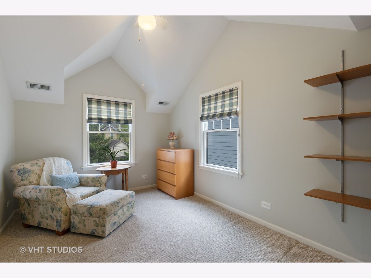
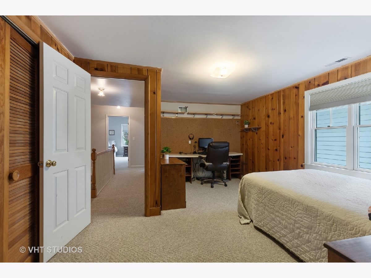
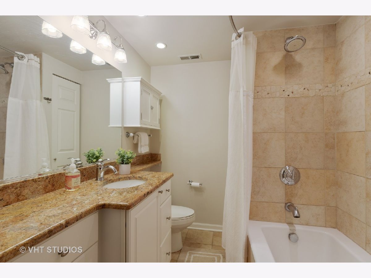
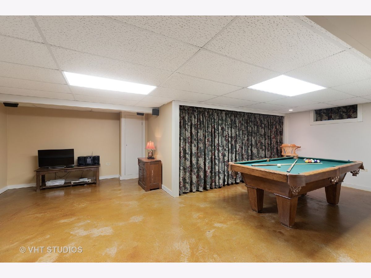
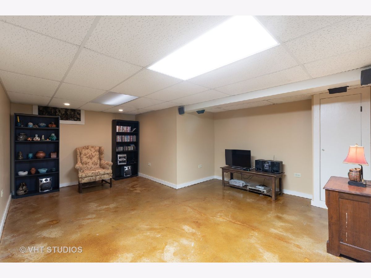
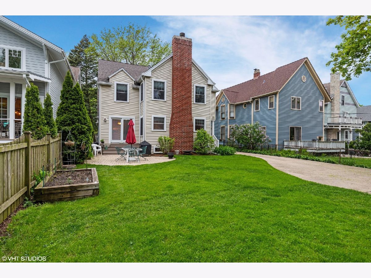
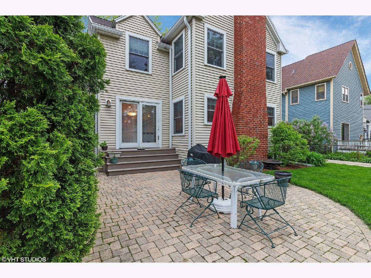
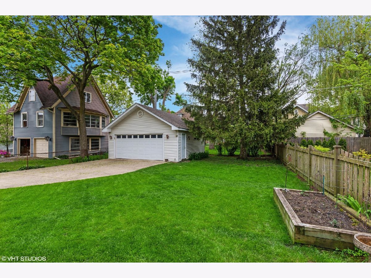
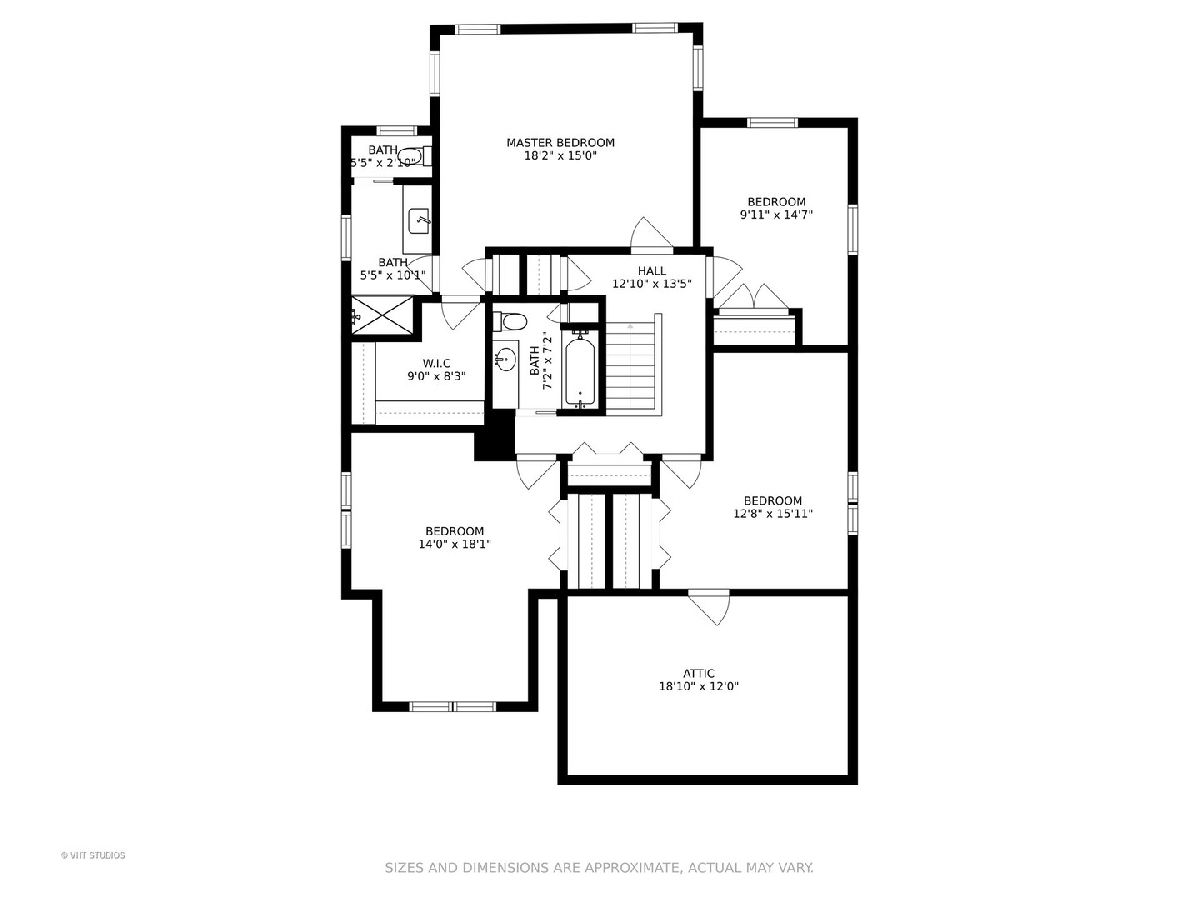
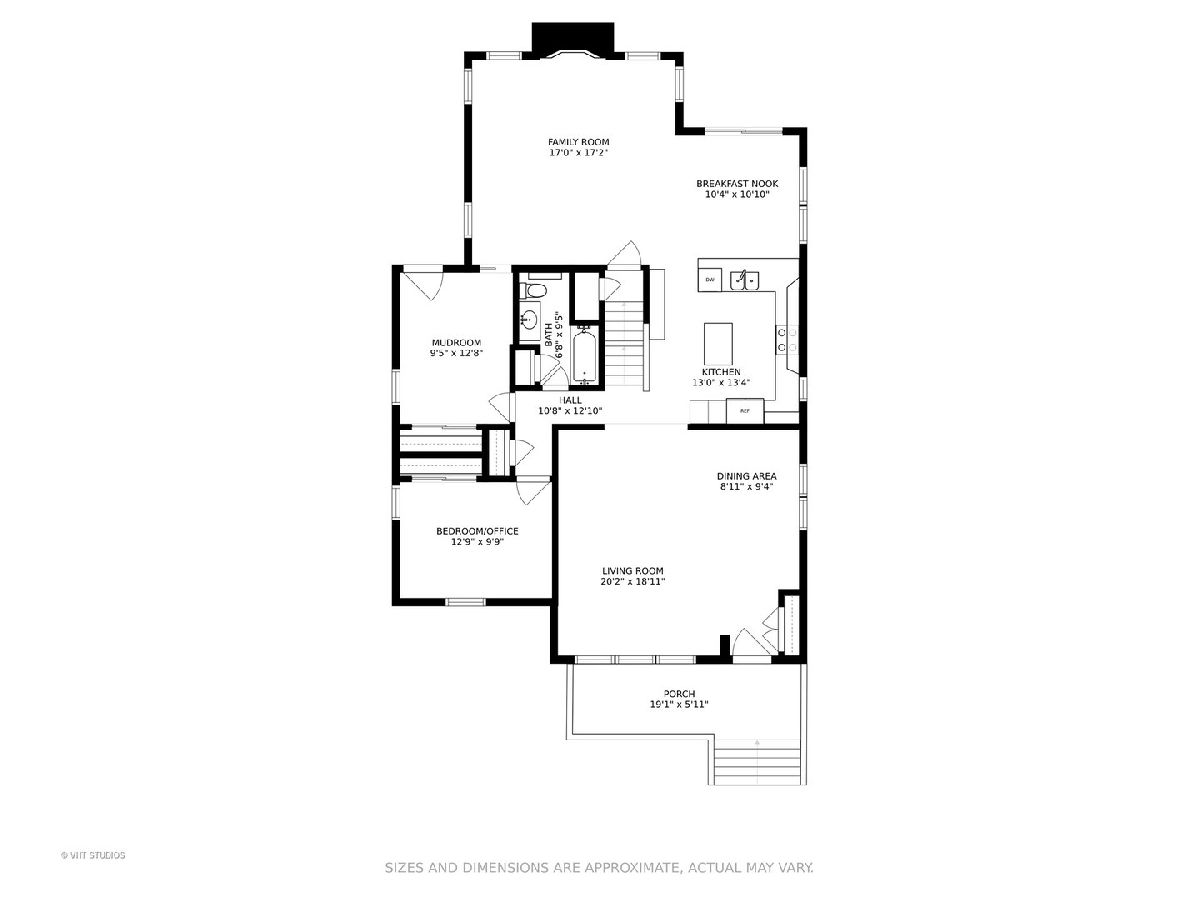
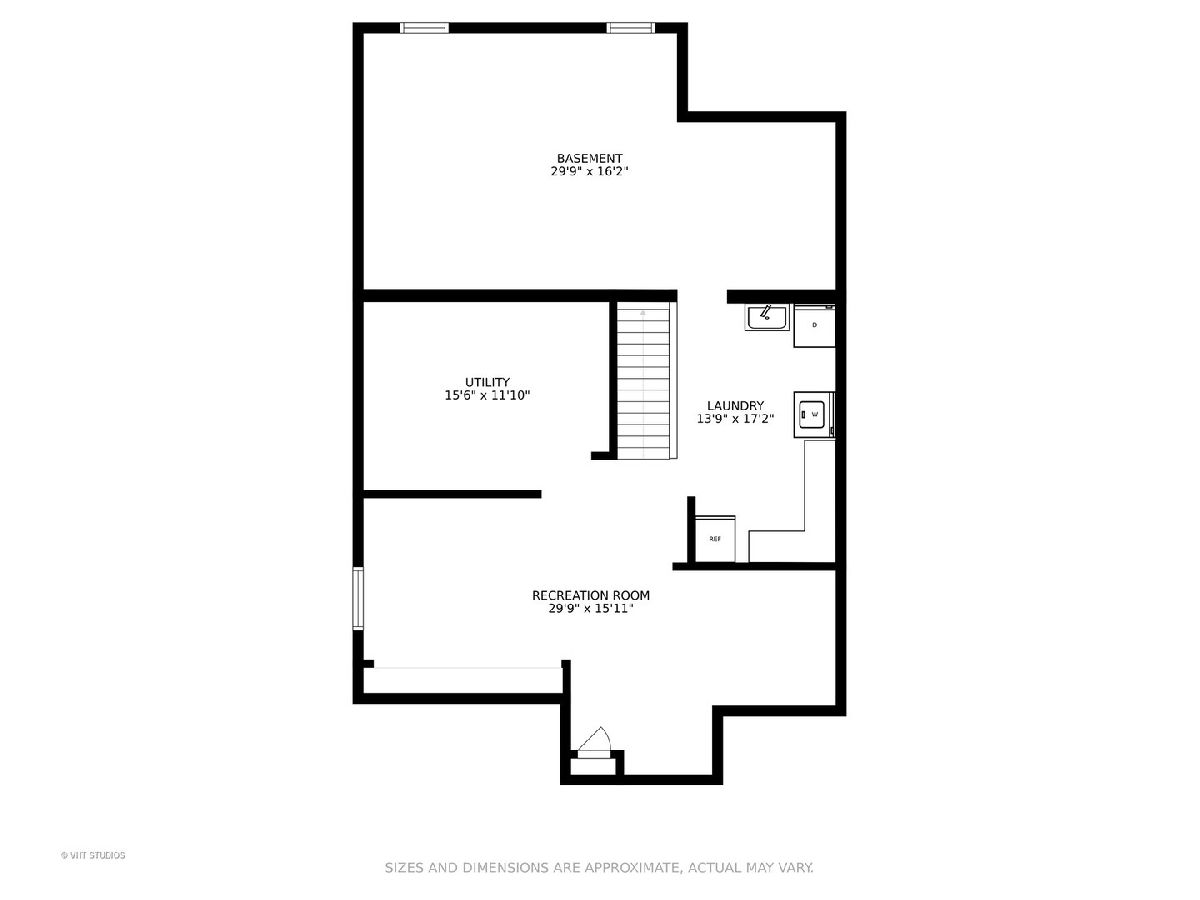
Room Specifics
Total Bedrooms: 5
Bedrooms Above Ground: 5
Bedrooms Below Ground: 0
Dimensions: —
Floor Type: Carpet
Dimensions: —
Floor Type: Carpet
Dimensions: —
Floor Type: Carpet
Dimensions: —
Floor Type: —
Full Bathrooms: 3
Bathroom Amenities: Separate Shower
Bathroom in Basement: 0
Rooms: Bedroom 5,Attic,Recreation Room,Mud Room,Utility Room-Lower Level,Storage,Walk In Closet,Breakfast Room
Basement Description: Partially Finished,Bathroom Rough-In
Other Specifics
| 2.5 | |
| — | |
| Concrete | |
| — | |
| — | |
| 50 X 164 | |
| Dormer,Pull Down Stair,Unfinished | |
| Full | |
| Vaulted/Cathedral Ceilings, Hardwood Floors, First Floor Bedroom, First Floor Full Bath, Built-in Features, Walk-In Closet(s) | |
| Range, Microwave, Dishwasher, Refrigerator, Washer, Dryer, Disposal, Stainless Steel Appliance(s), Wine Refrigerator | |
| Not in DB | |
| — | |
| — | |
| — | |
| Wood Burning, Gas Starter |
Tax History
| Year | Property Taxes |
|---|---|
| 2020 | $11,230 |
Contact Agent
Nearby Similar Homes
Nearby Sold Comparables
Contact Agent
Listing Provided By
@properties





