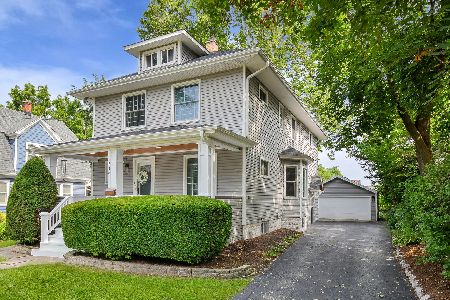321 Prairie Avenue, Wheaton, Illinois 60187
$2,650,000
|
Sold
|
|
| Status: | Closed |
| Sqft: | 7,588 |
| Cost/Sqft: | $392 |
| Beds: | 4 |
| Baths: | 7 |
| Year Built: | 2005 |
| Property Taxes: | $42,522 |
| Days On Market: | 3958 |
| Lot Size: | 1,30 |
Description
Most desired location in Wheaton with private 1.3 acre lot. Exquisite home finished in sheer luxury. Enjoy the sunrise in the screened porch/sun room, cook in the ultimate gourmet kitchen, work from home office, watch sun go down near the patio fireplace w/a glass of wine picked perfectly from wine cellar. This 5bd/6.1 bth 7588 sq ft estate has plenty of room for company & cars! Fnshd 5 car garage & motor ct!
Property Specifics
| Single Family | |
| — | |
| French Provincial | |
| 2005 | |
| Full,English | |
| — | |
| No | |
| 1.3 |
| Du Page | |
| — | |
| 0 / Not Applicable | |
| None | |
| Lake Michigan | |
| Public Sewer, Sewer-Storm | |
| 08870458 | |
| 0509309006 |
Nearby Schools
| NAME: | DISTRICT: | DISTANCE: | |
|---|---|---|---|
|
Grade School
Hawthorne Elementary School |
200 | — | |
|
Middle School
Franklin Middle School |
200 | Not in DB | |
|
High School
Wheaton North High School |
200 | Not in DB | |
Property History
| DATE: | EVENT: | PRICE: | SOURCE: |
|---|---|---|---|
| 27 Jul, 2015 | Sold | $2,650,000 | MRED MLS |
| 10 Jun, 2015 | Under contract | $2,975,000 | MRED MLS |
| 24 Mar, 2015 | Listed for sale | $2,975,000 | MRED MLS |
Room Specifics
Total Bedrooms: 5
Bedrooms Above Ground: 4
Bedrooms Below Ground: 1
Dimensions: —
Floor Type: Carpet
Dimensions: —
Floor Type: Carpet
Dimensions: —
Floor Type: Carpet
Dimensions: —
Floor Type: —
Full Bathrooms: 7
Bathroom Amenities: Whirlpool,Separate Shower,Double Sink
Bathroom in Basement: 1
Rooms: Bonus Room,Bedroom 5,Breakfast Room,Foyer,Mud Room,Recreation Room,Screened Porch,Study,Heated Sun Room,Other Room
Basement Description: Partially Finished
Other Specifics
| 5 | |
| Concrete Perimeter | |
| Brick | |
| Patio, Porch Screened, Outdoor Fireplace | |
| Wooded | |
| 151 X 378 X 156 X 378 | |
| Unfinished | |
| Full | |
| Vaulted/Cathedral Ceilings, Skylight(s), Bar-Wet, Hardwood Floors, Second Floor Laundry, First Floor Full Bath | |
| Double Oven, Microwave, Dishwasher, High End Refrigerator, Bar Fridge, Washer, Dryer, Disposal, Stainless Steel Appliance(s), Wine Refrigerator | |
| Not in DB | |
| Sidewalks, Street Lights, Street Paved | |
| — | |
| — | |
| Gas Log |
Tax History
| Year | Property Taxes |
|---|---|
| 2015 | $42,522 |
Contact Agent
Nearby Similar Homes
Nearby Sold Comparables
Contact Agent
Listing Provided By
Conlon: A Real Estate Company








