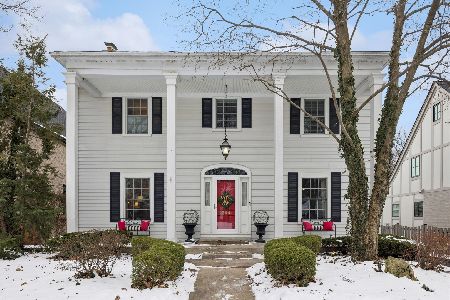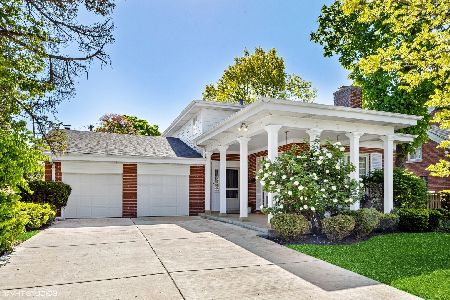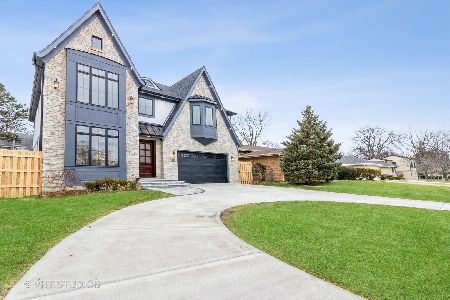321 Sturges Parkway, Elmhurst, Illinois 60126
$715,000
|
Sold
|
|
| Status: | Closed |
| Sqft: | 2,476 |
| Cost/Sqft: | $303 |
| Beds: | 3 |
| Baths: | 2 |
| Year Built: | 1961 |
| Property Taxes: | $12,496 |
| Days On Market: | 1659 |
| Lot Size: | 0,22 |
Description
Perfect pairing of tradition & location in this Quality in town two story. This home is solid for your family to move in and enjoy or has ability to create a more open floor plan. The large living room has a fireplace and really makes a perfect great room. The formal dining and kitchen are next to each other and are great for entertaining. Rare 1st floor laundry & mud room are very spacious. The 1st floor family room has closets and at one point was used as a 1st floor master. Perfect house for one story living if needed or create a in-law. 3 large bedrooms upstairs. Two large bathrooms. The primary bedroom has room to expand that Hall to possibly create a master bath. Options! Finished rec room & furnace/storage. 2car garage. Amazing outdoor space with a covered front porch. Private yard with deck from the family room or mudroom. Professional landscaping, yard lighting & sprinkler system. Roof & HVAC are updated. This Coveted Sturges Parkway location is at town, schools, train, parks & library.
Property Specifics
| Single Family | |
| — | |
| Traditional | |
| 1961 | |
| Partial | |
| — | |
| No | |
| 0.22 |
| Du Page | |
| — | |
| — / Not Applicable | |
| None | |
| Lake Michigan | |
| Public Sewer | |
| 11167639 | |
| 0602413001 |
Nearby Schools
| NAME: | DISTRICT: | DISTANCE: | |
|---|---|---|---|
|
Grade School
Hawthorne Elementary School |
205 | — | |
|
Middle School
Sandburg Middle School |
205 | Not in DB | |
|
High School
York Community High School |
205 | Not in DB | |
Property History
| DATE: | EVENT: | PRICE: | SOURCE: |
|---|---|---|---|
| 16 Sep, 2021 | Sold | $715,000 | MRED MLS |
| 5 Aug, 2021 | Under contract | $749,000 | MRED MLS |
| 24 Jul, 2021 | Listed for sale | $749,000 | MRED MLS |
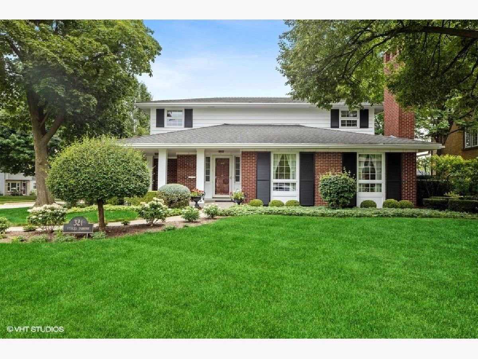
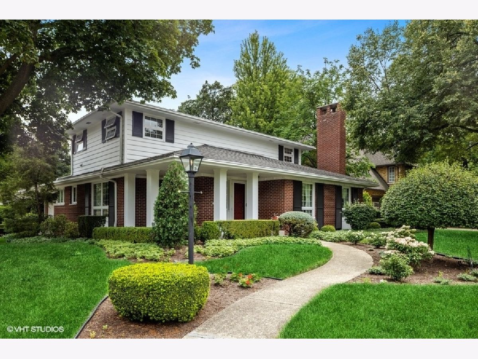
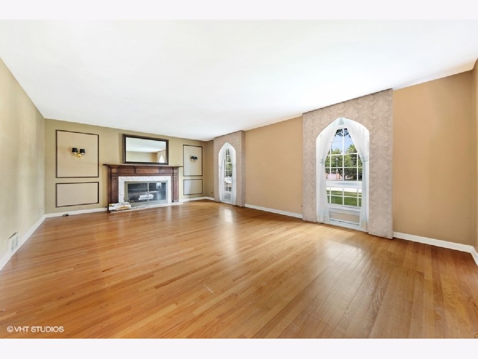
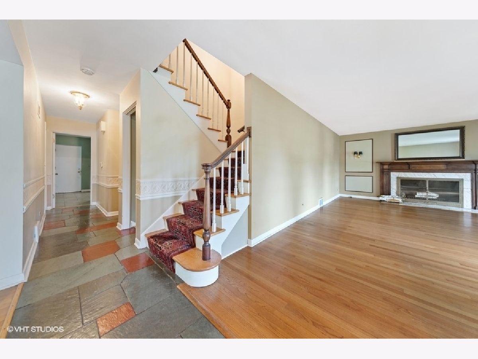
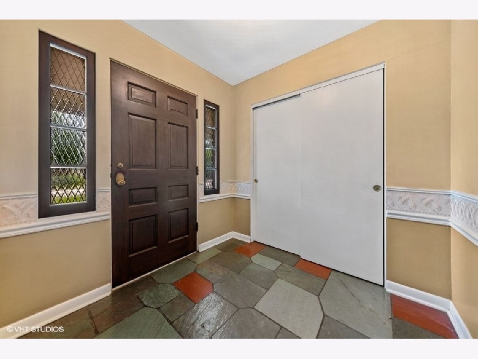
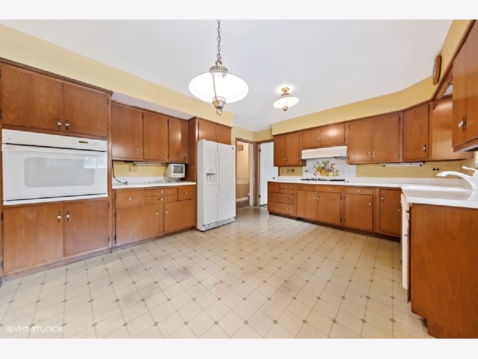
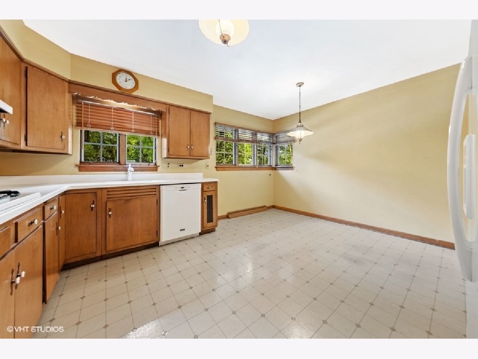
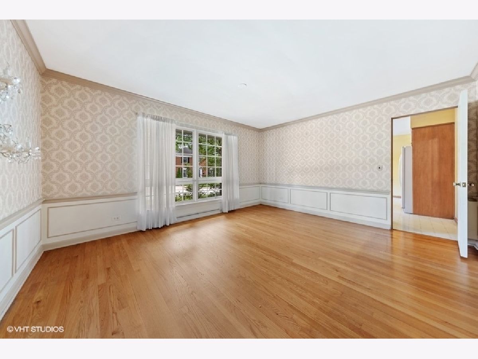
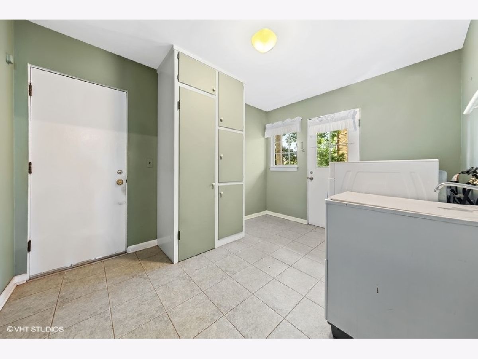
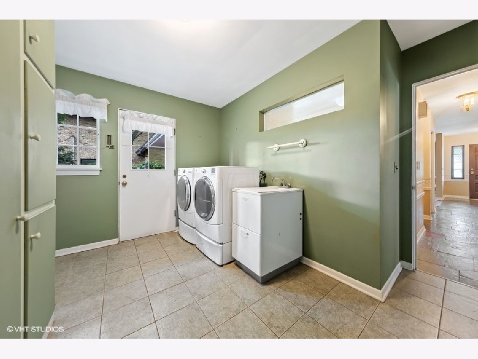
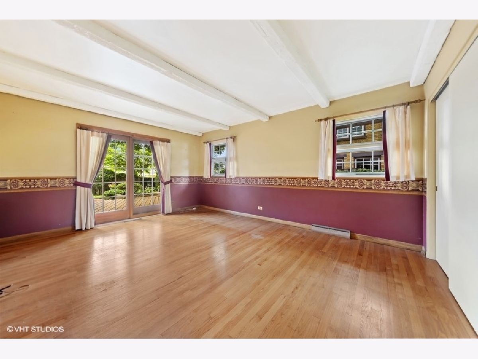
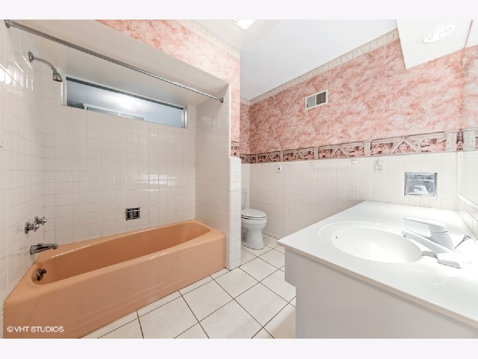
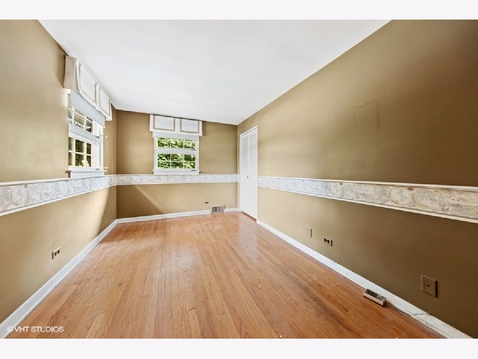
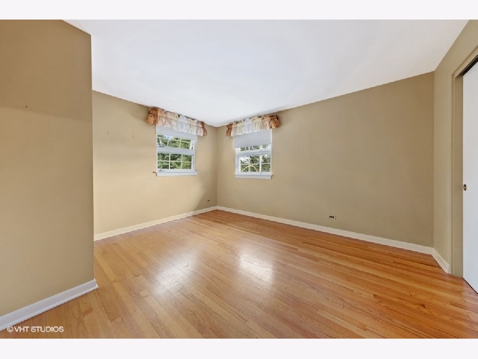
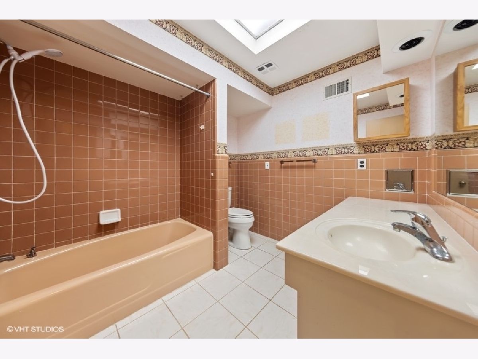
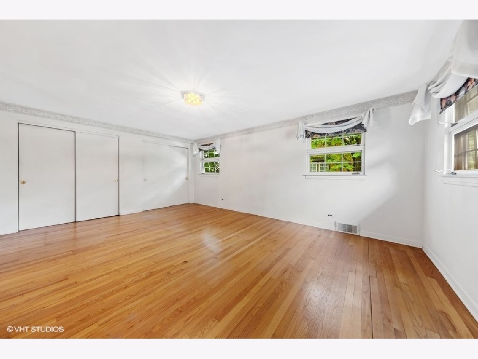
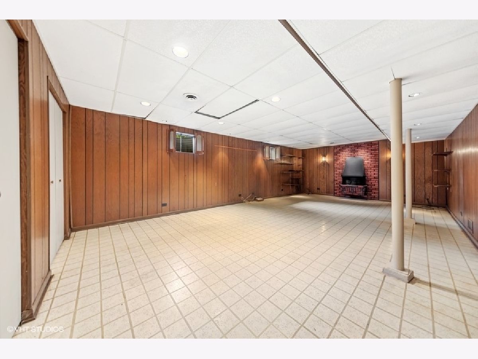
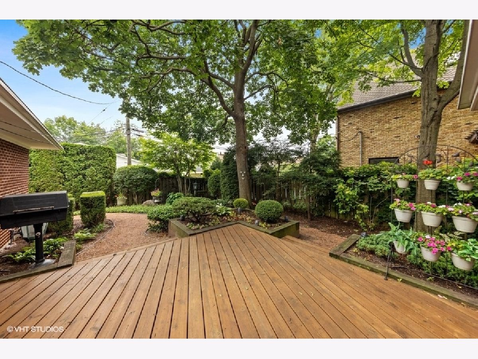
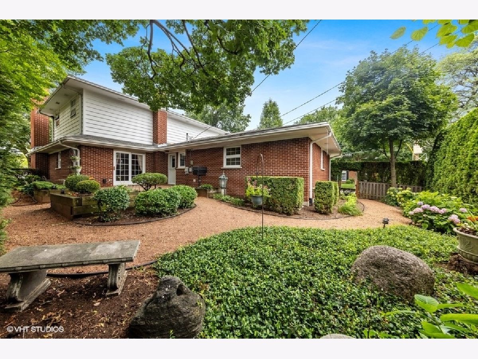
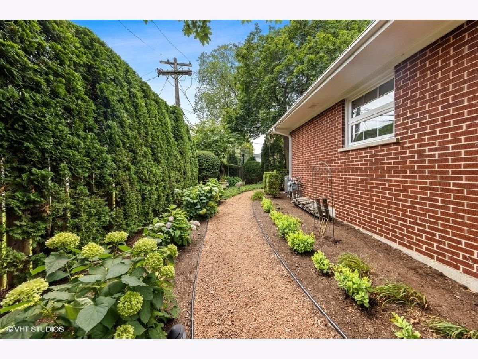
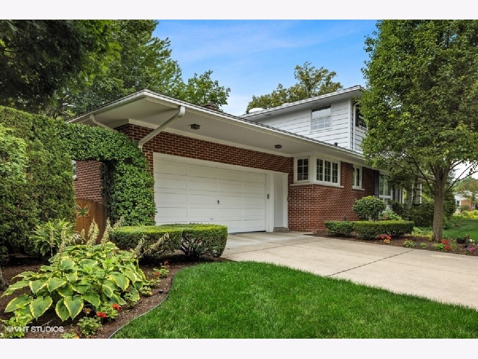
Room Specifics
Total Bedrooms: 3
Bedrooms Above Ground: 3
Bedrooms Below Ground: 0
Dimensions: —
Floor Type: Hardwood
Dimensions: —
Floor Type: Hardwood
Full Bathrooms: 2
Bathroom Amenities: —
Bathroom in Basement: 0
Rooms: Recreation Room
Basement Description: Finished,Crawl
Other Specifics
| 2 | |
| — | |
| Concrete | |
| Deck, Patio, Porch, Storms/Screens | |
| — | |
| 75X125 | |
| — | |
| None | |
| Skylight(s), Hardwood Floors, First Floor Bedroom, First Floor Laundry, First Floor Full Bath | |
| Range, Microwave, Dishwasher, Refrigerator, Washer, Dryer, Disposal | |
| Not in DB | |
| Park, Curbs, Sidewalks, Street Lights, Street Paved | |
| — | |
| — | |
| — |
Tax History
| Year | Property Taxes |
|---|---|
| 2021 | $12,496 |
Contact Agent
Nearby Similar Homes
Nearby Sold Comparables
Contact Agent
Listing Provided By
@properties


