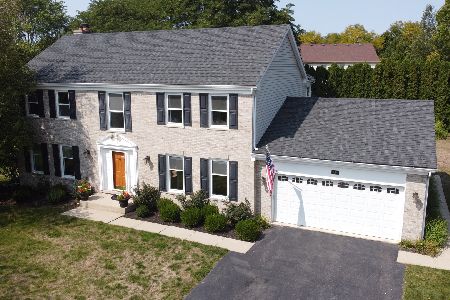3210 Fox Hunt Lane, St Charles, Illinois 60174
$370,000
|
Sold
|
|
| Status: | Closed |
| Sqft: | 2,836 |
| Cost/Sqft: | $130 |
| Beds: | 4 |
| Baths: | 4 |
| Year Built: | 1990 |
| Property Taxes: | $8,927 |
| Days On Market: | 3642 |
| Lot Size: | 0,28 |
Description
Looking for large East Side home with tons of upgrades, updates, and a finished basement with recreation room, built in wet bar, and bath with steam shower? Hardwood flooring on first floor, separate living room and dining room with access to butler pantry~Family room has built-in bookcases, fireplace, and view of back yard and opens into the large kitchen---great for entertaining or everyday living! Kitchen has granite counters, island-breakfast bar, stainless steel appliances and both a gas and electric stove, and electric grill~First floor laundry with tile, washer and dryer, and access to backyard~Vaulted master bedroom has walk-in closets and master bath with double sinks, soaking tub, and separate shower~Updates: Roof and siding replaced 2007~Windows 2012~Leaf Guard 2015~Driveway 2012~Garage with painted floor, storage system, new door and openers 2014~93% high efficiency furnace~Water softener 2015~Walk to middle and high school! Close to everything! You will love this home!
Property Specifics
| Single Family | |
| — | |
| Traditional | |
| 1990 | |
| Full | |
| — | |
| No | |
| 0.28 |
| Kane | |
| Charlemagne | |
| 125 / Annual | |
| Insurance | |
| Public | |
| Public Sewer | |
| 09135712 | |
| 0924452007 |
Nearby Schools
| NAME: | DISTRICT: | DISTANCE: | |
|---|---|---|---|
|
Grade School
Fox Ridge Elementary School |
303 | — | |
|
Middle School
Wredling Middle School |
303 | Not in DB | |
|
High School
St Charles East High School |
303 | Not in DB | |
Property History
| DATE: | EVENT: | PRICE: | SOURCE: |
|---|---|---|---|
| 12 May, 2016 | Sold | $370,000 | MRED MLS |
| 24 Feb, 2016 | Under contract | $369,500 | MRED MLS |
| 10 Feb, 2016 | Listed for sale | $369,500 | MRED MLS |
Room Specifics
Total Bedrooms: 4
Bedrooms Above Ground: 4
Bedrooms Below Ground: 0
Dimensions: —
Floor Type: Carpet
Dimensions: —
Floor Type: Carpet
Dimensions: —
Floor Type: Carpet
Full Bathrooms: 4
Bathroom Amenities: Separate Shower,Double Sink,Soaking Tub
Bathroom in Basement: 1
Rooms: Game Room,Recreation Room
Basement Description: Finished
Other Specifics
| 2.5 | |
| Concrete Perimeter | |
| Asphalt | |
| Brick Paver Patio, Storms/Screens | |
| Landscaped | |
| 97 X 126 X 88 X 133 | |
| Unfinished | |
| Full | |
| Vaulted/Cathedral Ceilings, Sauna/Steam Room, Bar-Wet, Hardwood Floors, First Floor Laundry | |
| Range, Microwave, Dishwasher, Refrigerator, Washer, Dryer, Disposal | |
| Not in DB | |
| Sidewalks, Street Lights, Street Paved | |
| — | |
| — | |
| Wood Burning, Attached Fireplace Doors/Screen, Gas Starter |
Tax History
| Year | Property Taxes |
|---|---|
| 2016 | $8,927 |
Contact Agent
Nearby Similar Homes
Nearby Sold Comparables
Contact Agent
Listing Provided By
Baird & Warner













