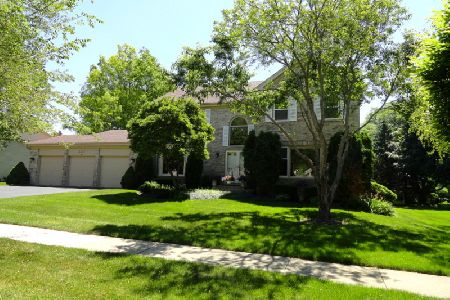3302 Fox Hunt Lane, St Charles, Illinois 60174
$415,000
|
Sold
|
|
| Status: | Closed |
| Sqft: | 3,032 |
| Cost/Sqft: | $140 |
| Beds: | 4 |
| Baths: | 3 |
| Year Built: | 1990 |
| Property Taxes: | $9,580 |
| Days On Market: | 1956 |
| Lot Size: | 0,32 |
Description
Working from home? Schooling from home? With a full finished basement and a first floor private office this home sets up perfectly for the additional space you might find you are needing. Located in the desirable Charlemagne subdivision, the cul-de-sac lot boasts a quiet backyard with newer patio and plenty of room to spread out. The entire home has been freshly painted and many of the light fixtures have been updated. The family room features recessed and a wood burning fireplace with brick hearth and gas starter. An office adjacent to the kitchen is perfect for anyone desiring to work from home. The second level finds generous sized bedrooms, including the large master suite with vaulted ceiling. The finished basement has fresh carpet and plenty of space for both living and storage. Ideally located near St. Charles East High School as well as dining and shopping, this house offers both the comfort and convenience your family desires.
Property Specifics
| Single Family | |
| — | |
| Traditional | |
| 1990 | |
| Full | |
| CAMBRIDGE | |
| No | |
| 0.32 |
| Kane | |
| — | |
| 190 / Annual | |
| None | |
| Public | |
| Public Sewer | |
| 10881775 | |
| 0924452010 |
Nearby Schools
| NAME: | DISTRICT: | DISTANCE: | |
|---|---|---|---|
|
High School
St Charles East High School |
303 | Not in DB | |
Property History
| DATE: | EVENT: | PRICE: | SOURCE: |
|---|---|---|---|
| 2 Dec, 2020 | Sold | $415,000 | MRED MLS |
| 18 Oct, 2020 | Under contract | $425,000 | MRED MLS |
| — | Last price change | $435,000 | MRED MLS |
| 23 Sep, 2020 | Listed for sale | $435,000 | MRED MLS |
| 16 May, 2024 | Sold | $585,000 | MRED MLS |
| 22 Apr, 2024 | Under contract | $565,000 | MRED MLS |
| 18 Apr, 2024 | Listed for sale | $565,000 | MRED MLS |





























Room Specifics
Total Bedrooms: 4
Bedrooms Above Ground: 4
Bedrooms Below Ground: 0
Dimensions: —
Floor Type: Carpet
Dimensions: —
Floor Type: Carpet
Dimensions: —
Floor Type: Carpet
Full Bathrooms: 3
Bathroom Amenities: Separate Shower,Double Sink
Bathroom in Basement: 0
Rooms: Office
Basement Description: Finished
Other Specifics
| 2 | |
| Concrete Perimeter | |
| Asphalt | |
| Patio, Brick Paver Patio | |
| Cul-De-Sac | |
| 12954 | |
| — | |
| Full | |
| Vaulted/Cathedral Ceilings, First Floor Laundry, Walk-In Closet(s), Bookcases | |
| Range, Microwave, Dishwasher, Refrigerator, Washer, Dryer, Disposal, Stainless Steel Appliance(s) | |
| Not in DB | |
| — | |
| — | |
| — | |
| Gas Starter |
Tax History
| Year | Property Taxes |
|---|---|
| 2020 | $9,580 |
| 2024 | $10,638 |
Contact Agent
Nearby Similar Homes
Nearby Sold Comparables
Contact Agent
Listing Provided By
eXp Realty, LLC - Geneva












