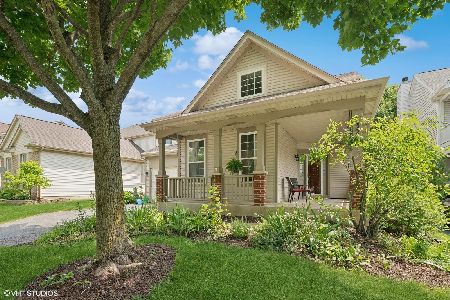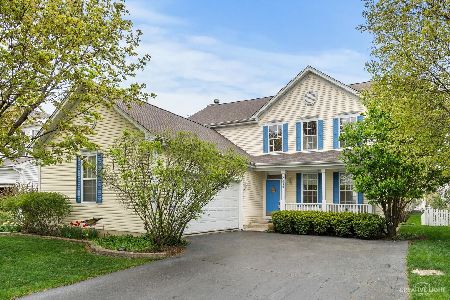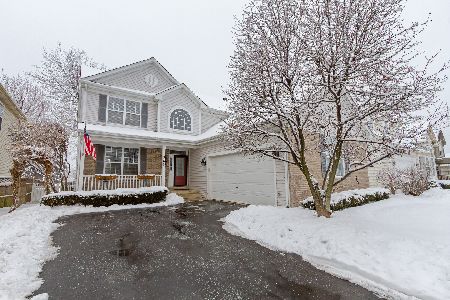3210 Larrabee Drive, Geneva, Illinois 60134
$520,000
|
Sold
|
|
| Status: | Closed |
| Sqft: | 2,420 |
| Cost/Sqft: | $202 |
| Beds: | 4 |
| Baths: | 3 |
| Year Built: | 2000 |
| Property Taxes: | $10,461 |
| Days On Market: | 228 |
| Lot Size: | 0,15 |
Description
Looking for the perfect Geneva Fisher Farms location that is only 5 houses from the park, walk to Heartland Elementary School and to The Commons for dining, open space across the street and close to Delnor Hospital and health center--You HAVE FOUND IT!!! Roof 2020...Furnace and A/C 2024..New shower glass door and finished basement! 2-story foyer leads into living room and dining room--wonderful for entertaining. Large kitchen boasts hardwood, granite, island, stainless steel appliances and nice eating area. First floor den/office is wonderful for multi-purposing--Primary suite features WIC, vaulted ceilings, ceiling fan, & full bath with shower and dual sinks...3 other bedrooms with ceiling fans and nice hall bath w/tub-shower. First floor laundry and finished basement with recreation, play, and game room to enjoy for all your needs! Inviting deck situated under gorgeous mature tree is fabulous for relaxing or eating out! Make memories in your new home!
Property Specifics
| Single Family | |
| — | |
| — | |
| 2000 | |
| — | |
| WILLOW | |
| No | |
| 0.15 |
| Kane | |
| Fisher Farms | |
| 72 / Annual | |
| — | |
| — | |
| — | |
| 12396054 | |
| 1205378007 |
Nearby Schools
| NAME: | DISTRICT: | DISTANCE: | |
|---|---|---|---|
|
Grade School
Heartland Elementary School |
304 | — | |
|
Middle School
Geneva Middle School |
304 | Not in DB | |
|
High School
Geneva Community High School |
304 | Not in DB | |
Property History
| DATE: | EVENT: | PRICE: | SOURCE: |
|---|---|---|---|
| 15 Apr, 2015 | Sold | $260,000 | MRED MLS |
| 12 Feb, 2015 | Under contract | $279,900 | MRED MLS |
| — | Last price change | $299,900 | MRED MLS |
| 24 Dec, 2014 | Listed for sale | $299,900 | MRED MLS |
| 25 Jul, 2025 | Sold | $520,000 | MRED MLS |
| 22 Jun, 2025 | Under contract | $489,900 | MRED MLS |
| 20 Jun, 2025 | Listed for sale | $489,900 | MRED MLS |
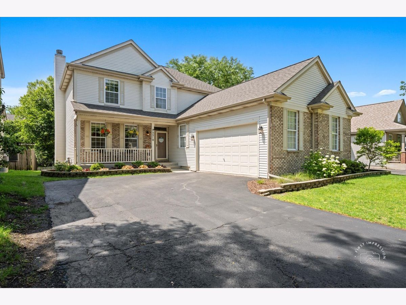
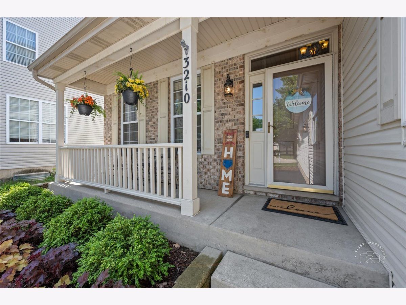
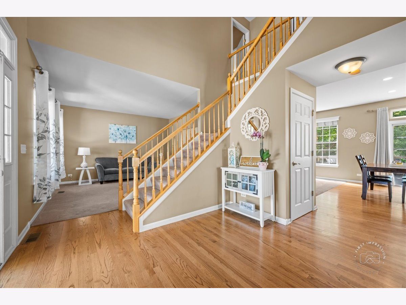
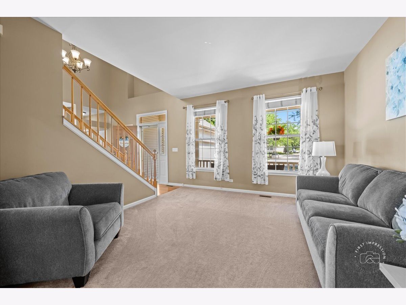
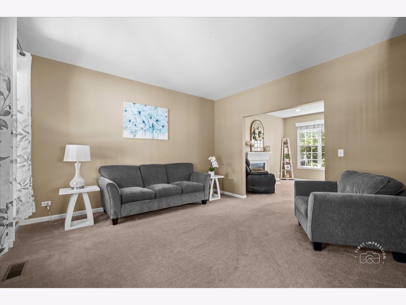
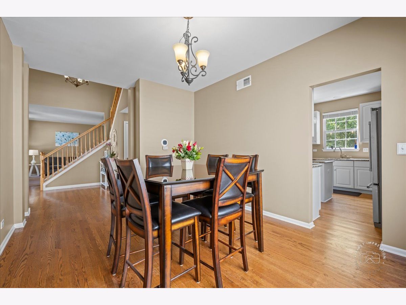
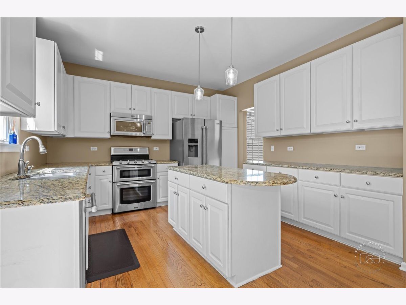
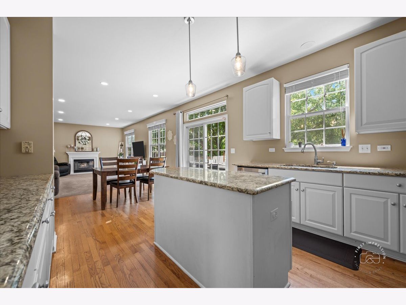
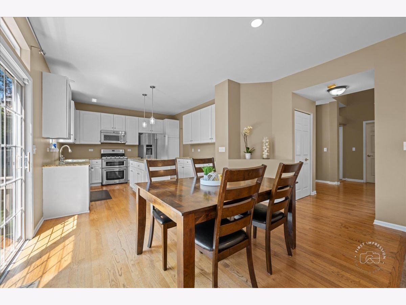
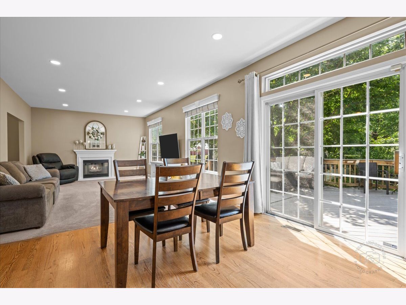
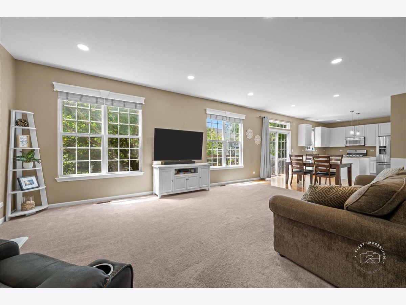
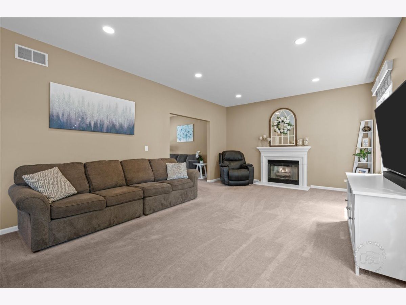
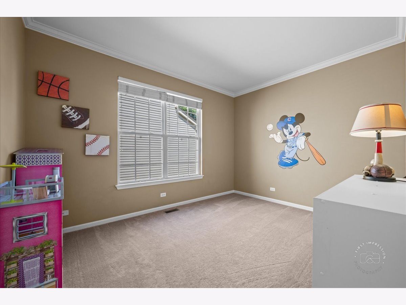
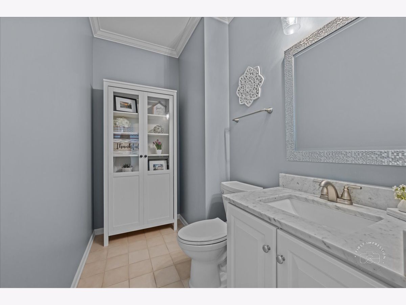
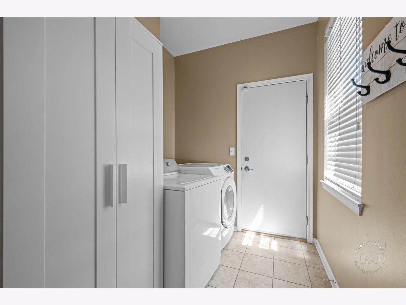
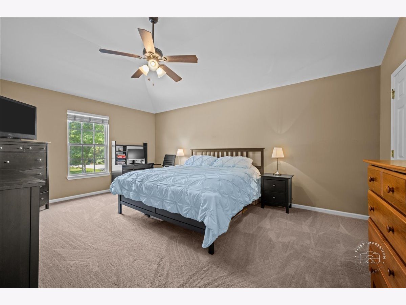
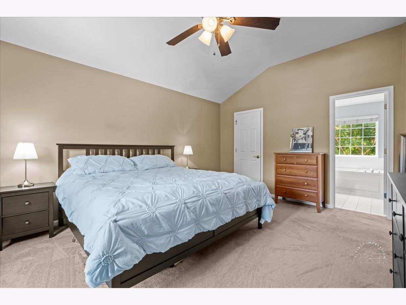
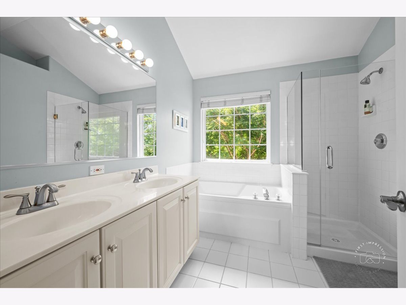
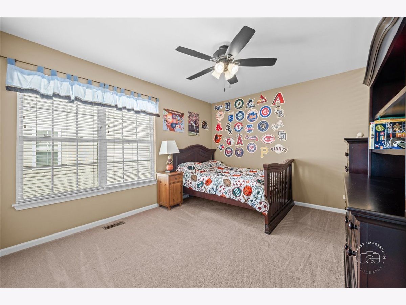
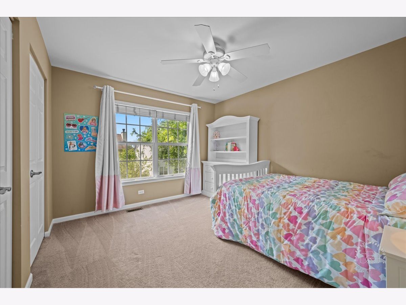
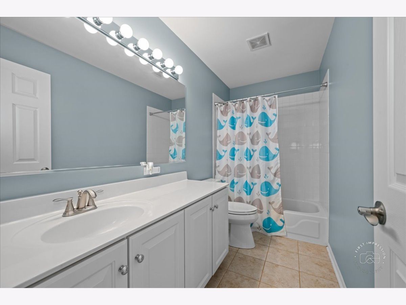
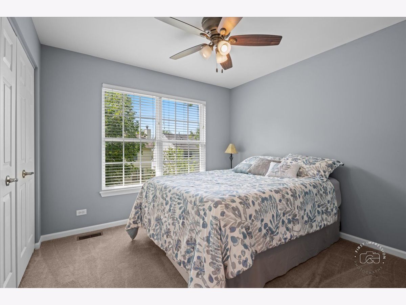
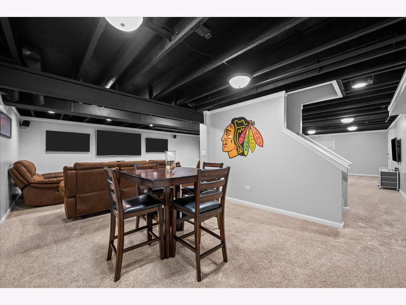
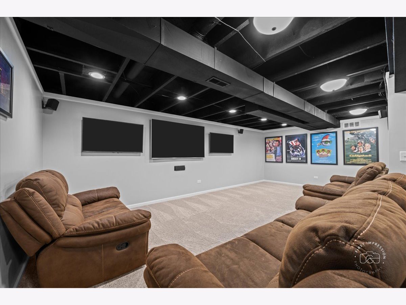
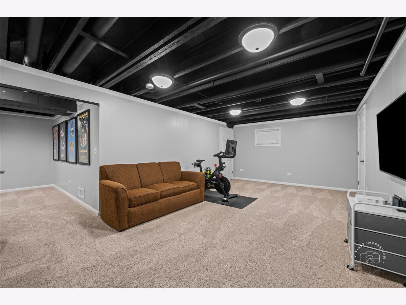
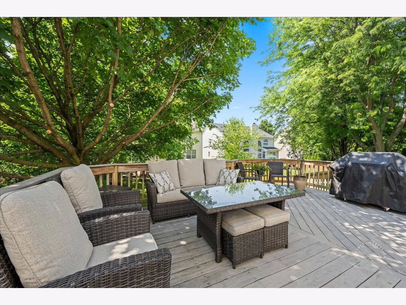
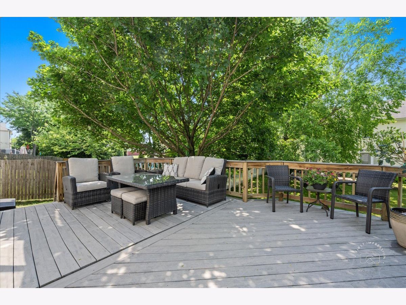
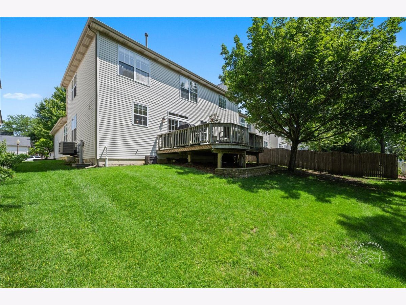
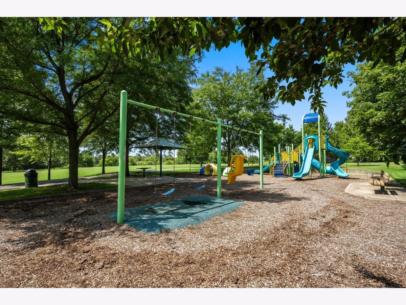
Room Specifics
Total Bedrooms: 4
Bedrooms Above Ground: 4
Bedrooms Below Ground: 0
Dimensions: —
Floor Type: —
Dimensions: —
Floor Type: —
Dimensions: —
Floor Type: —
Full Bathrooms: 3
Bathroom Amenities: Separate Shower
Bathroom in Basement: 0
Rooms: —
Basement Description: —
Other Specifics
| 2 | |
| — | |
| — | |
| — | |
| — | |
| 55 X 120 | |
| Unfinished | |
| — | |
| — | |
| — | |
| Not in DB | |
| — | |
| — | |
| — | |
| — |
Tax History
| Year | Property Taxes |
|---|---|
| 2015 | $9,284 |
| 2025 | $10,461 |
Contact Agent
Nearby Similar Homes
Nearby Sold Comparables
Contact Agent
Listing Provided By
Baird & Warner Fox Valley - Geneva





