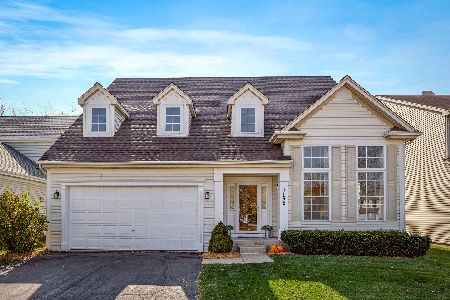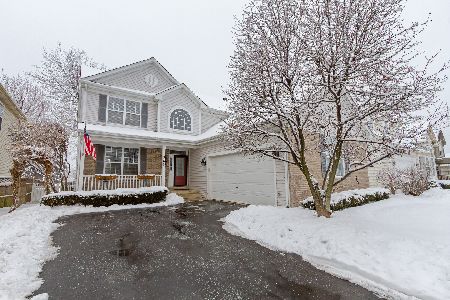3196 Larrabee Drive, Geneva, Illinois 60134
$309,000
|
Sold
|
|
| Status: | Closed |
| Sqft: | 2,940 |
| Cost/Sqft: | $109 |
| Beds: | 4 |
| Baths: | 3 |
| Year Built: | 2000 |
| Property Taxes: | $8,203 |
| Days On Market: | 2721 |
| Lot Size: | 0,00 |
Description
Excellent value for this 2,900+ square foot 3 bath home in this popular neighborhood minutes to Geneva Commons Shopping Center, restaurants, parks, and Metra!! Dramatic 2 story entry opens to vaulted living and dining rooms with stacked windows--a fabulous open floor plan! Huge island kitchen (note size) with abundant cabinetry and counter space--dinette opens to the brick paved patio and a very private fenced yard with mature landscaping!! Spacious family room with cozy fireplace... den w/closet and adjacent full bath... Master bedroom with whirlpool bath and 20x7 walk-in closet... Bedrooms 3 & 4 also feature walk-in closets!! 9 foot and volume ceilings, arched openings... New roof... Freshly painted, spotless neutral decor... One of the largest models in Fisher Farms and priced to sell!!
Property Specifics
| Single Family | |
| — | |
| — | |
| 2000 | |
| Full | |
| HAWTHORNE | |
| No | |
| — |
| Kane | |
| Fisher Farms | |
| 75 / Annual | |
| Insurance | |
| Public | |
| Public Sewer | |
| 10060756 | |
| 1205378009 |
Nearby Schools
| NAME: | DISTRICT: | DISTANCE: | |
|---|---|---|---|
|
Grade School
Heartland Elementary School |
304 | — | |
|
Middle School
Geneva Middle School |
304 | Not in DB | |
|
High School
Geneva Community High School |
304 | Not in DB | |
Property History
| DATE: | EVENT: | PRICE: | SOURCE: |
|---|---|---|---|
| 1 Mar, 2019 | Sold | $309,000 | MRED MLS |
| 5 Feb, 2019 | Under contract | $319,900 | MRED MLS |
| — | Last price change | $324,500 | MRED MLS |
| 23 Aug, 2018 | Listed for sale | $328,900 | MRED MLS |
| 15 Dec, 2020 | Sold | $379,000 | MRED MLS |
| 30 Oct, 2020 | Under contract | $385,000 | MRED MLS |
| 12 Oct, 2020 | Listed for sale | $385,000 | MRED MLS |
| 26 May, 2023 | Sold | $515,000 | MRED MLS |
| 4 Apr, 2023 | Under contract | $425,000 | MRED MLS |
| 29 Mar, 2023 | Listed for sale | $425,000 | MRED MLS |
Room Specifics
Total Bedrooms: 4
Bedrooms Above Ground: 4
Bedrooms Below Ground: 0
Dimensions: —
Floor Type: Carpet
Dimensions: —
Floor Type: Carpet
Dimensions: —
Floor Type: Carpet
Full Bathrooms: 3
Bathroom Amenities: Whirlpool,Separate Shower,Double Sink
Bathroom in Basement: 0
Rooms: Den
Basement Description: Unfinished
Other Specifics
| 2.1 | |
| Concrete Perimeter | |
| Asphalt | |
| Brick Paver Patio | |
| Fenced Yard,Landscaped | |
| 55X124X48X124 | |
| — | |
| Full | |
| Vaulted/Cathedral Ceilings, First Floor Bedroom, In-Law Arrangement, First Floor Laundry, First Floor Full Bath | |
| Range, Microwave, Dishwasher, Refrigerator, Washer, Dryer, Disposal | |
| Not in DB | |
| Sidewalks, Street Lights, Street Paved | |
| — | |
| — | |
| Gas Log |
Tax History
| Year | Property Taxes |
|---|---|
| 2019 | $8,203 |
| 2020 | $9,878 |
| 2023 | $10,178 |
Contact Agent
Nearby Similar Homes
Nearby Sold Comparables
Contact Agent
Listing Provided By
RE/MAX All Pro










