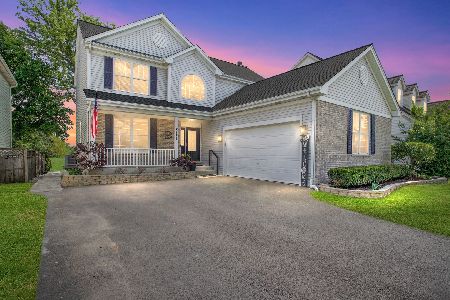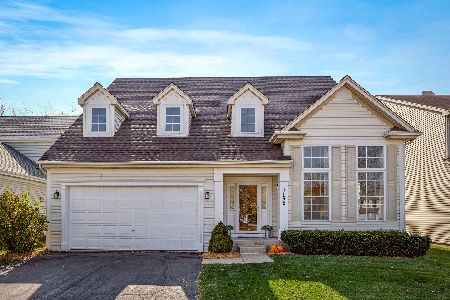3174 Larrabee Drive, Geneva, Illinois 60134
$369,000
|
Sold
|
|
| Status: | Closed |
| Sqft: | 2,190 |
| Cost/Sqft: | $169 |
| Beds: | 4 |
| Baths: | 4 |
| Year Built: | 1999 |
| Property Taxes: | $9,747 |
| Days On Market: | 1855 |
| Lot Size: | 0,16 |
Description
Stunning 2 story Oxford model with open concept in Fisher Farms! The voluminous 2 story entry welcomes you to this beautifully appointed home. Oak hardwood floors throughout the main level. Light and bright kitchen boasting white cabinets with granite countertops & oversized marble island w/breakfast bar seating, stainless appliances, and access to the deck. Spacious family room with fireplace. Powder room and den completes the main floor. The second level boasts a vaulted master with a luxurious master bath w/soaker tub & double vanity. Enjoy entertaining in the finished basement with a generous wet bar area. Bonus area for gather ing and 2nd half bath. Built in speaker system wired in (not currently being used). Maintenance free, large trex composite deck over looks the fenced yard, paver patio, and views of beautiful open space beyond. Convenient to schools, Delnor, shopping & dining! Dont miss this amazing home - It wont last long!
Property Specifics
| Single Family | |
| — | |
| — | |
| 1999 | |
| Full | |
| — | |
| No | |
| 0.16 |
| Kane | |
| Fisher Farms | |
| 72 / Annual | |
| Insurance | |
| Public | |
| Public Sewer | |
| 10963798 | |
| 1205378010 |
Nearby Schools
| NAME: | DISTRICT: | DISTANCE: | |
|---|---|---|---|
|
Grade School
Heartland Elementary School |
304 | — | |
|
Middle School
Geneva Middle School |
304 | Not in DB | |
|
High School
Geneva Community High School |
304 | Not in DB | |
Property History
| DATE: | EVENT: | PRICE: | SOURCE: |
|---|---|---|---|
| 26 Feb, 2021 | Sold | $369,000 | MRED MLS |
| 8 Jan, 2021 | Under contract | $370,000 | MRED MLS |
| 5 Jan, 2021 | Listed for sale | $370,000 | MRED MLS |
| 23 Jul, 2025 | Sold | $530,000 | MRED MLS |
| 31 May, 2025 | Under contract | $550,000 | MRED MLS |
| 15 May, 2025 | Listed for sale | $550,000 | MRED MLS |
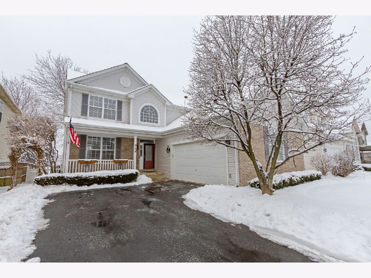
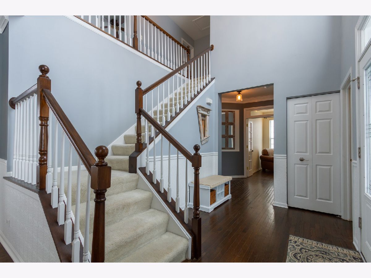
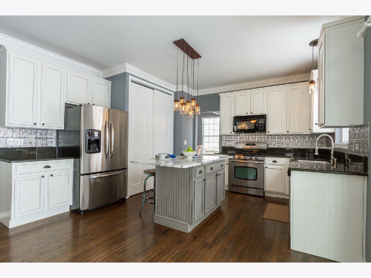
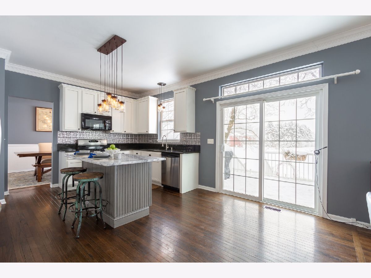
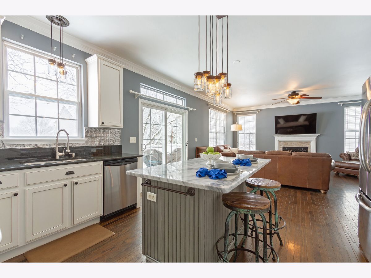
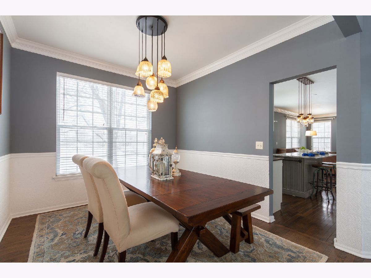
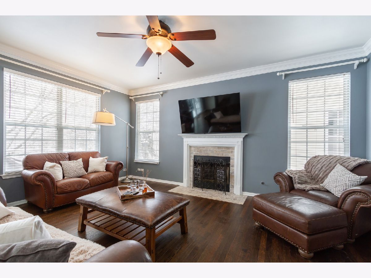
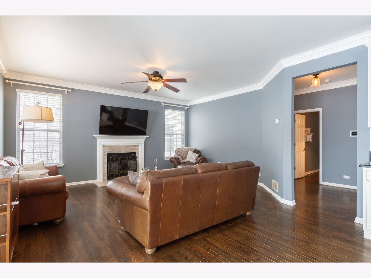
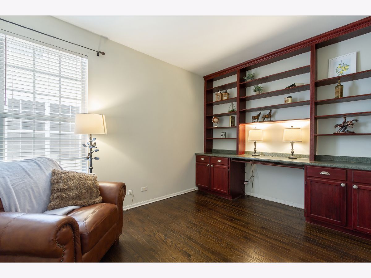
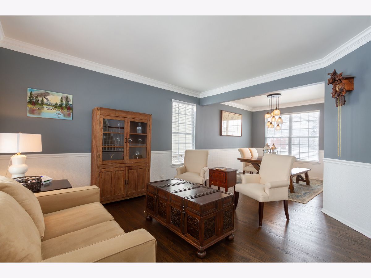
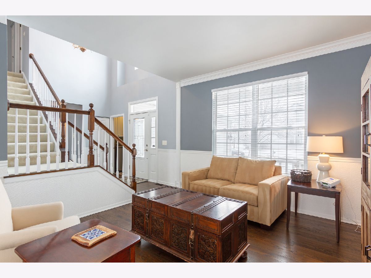
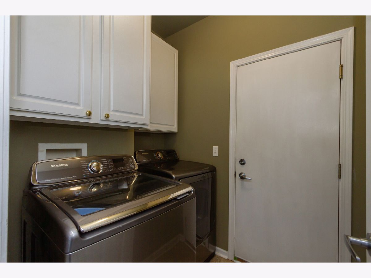
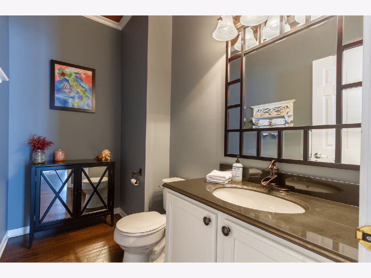
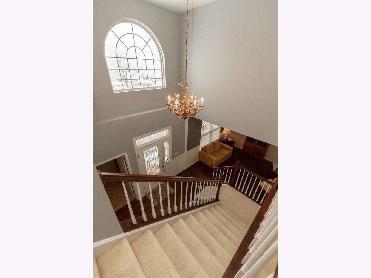
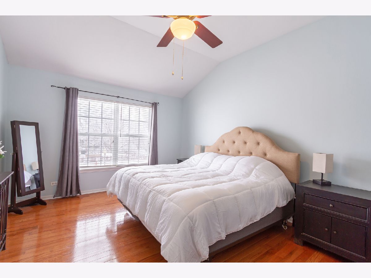
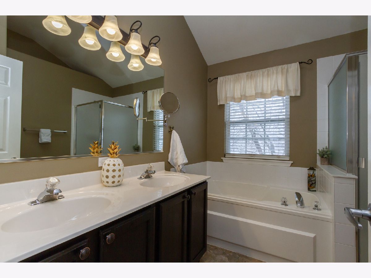
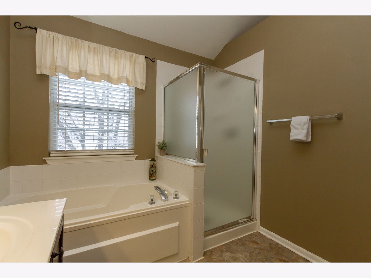
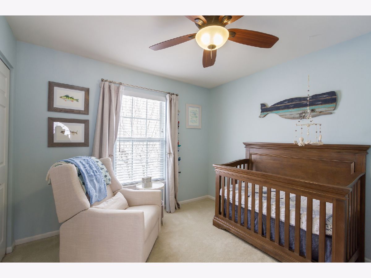
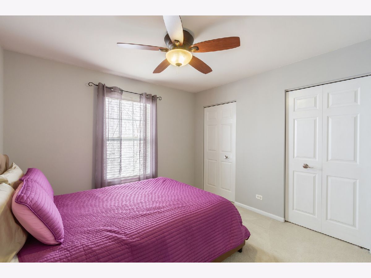
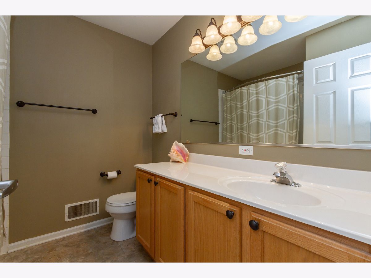
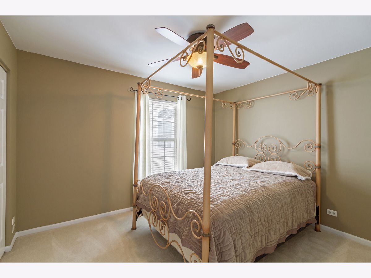
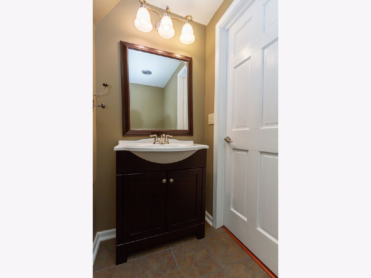
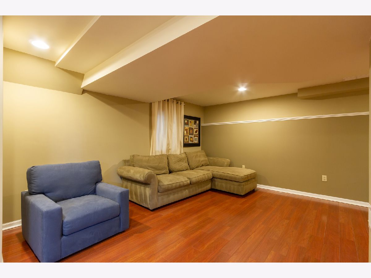
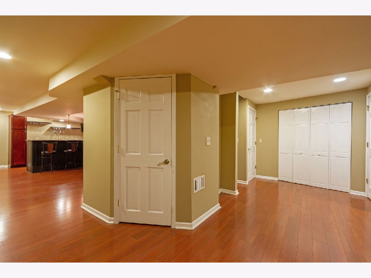
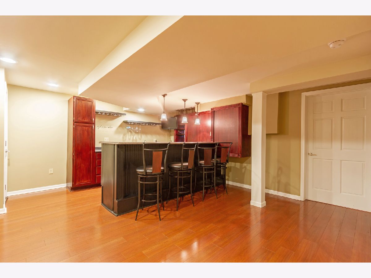
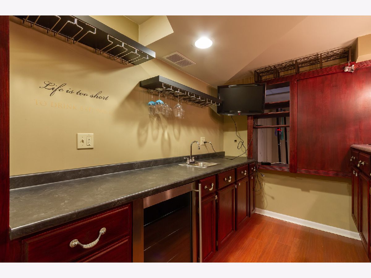
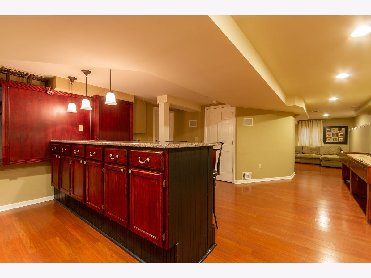
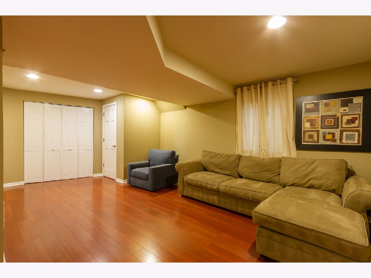
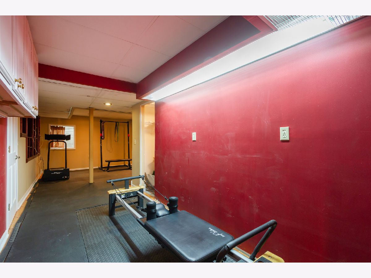
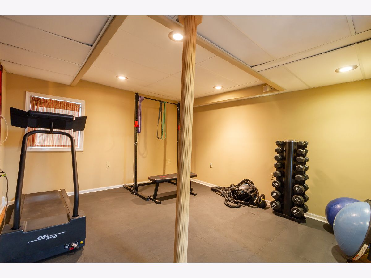
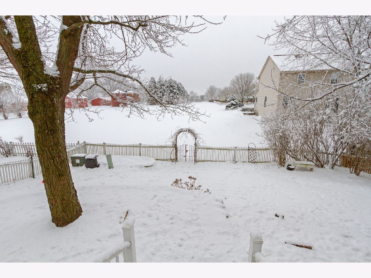
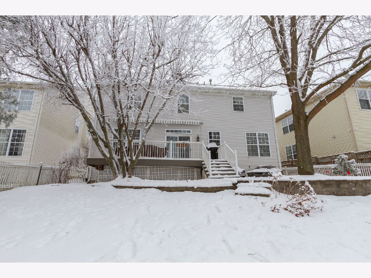
Room Specifics
Total Bedrooms: 4
Bedrooms Above Ground: 4
Bedrooms Below Ground: 0
Dimensions: —
Floor Type: Carpet
Dimensions: —
Floor Type: Carpet
Dimensions: —
Floor Type: Carpet
Full Bathrooms: 4
Bathroom Amenities: Separate Shower,Double Sink,Soaking Tub
Bathroom in Basement: 1
Rooms: Den,Recreation Room,Exercise Room
Basement Description: Finished
Other Specifics
| 2 | |
| Concrete Perimeter | |
| Asphalt | |
| Deck, Patio, Hot Tub, Brick Paver Patio, Storms/Screens | |
| Fenced Yard | |
| 55X120 | |
| — | |
| Full | |
| Vaulted/Cathedral Ceilings, Bar-Wet, Hardwood Floors, Wood Laminate Floors, First Floor Laundry, Granite Counters, Separate Dining Room | |
| Range, Dishwasher, Refrigerator, Washer, Dryer, Disposal, Stainless Steel Appliance(s), Wine Refrigerator | |
| Not in DB | |
| Park, Curbs, Sidewalks, Street Lights, Street Paved | |
| — | |
| — | |
| Gas Log, Gas Starter |
Tax History
| Year | Property Taxes |
|---|---|
| 2021 | $9,747 |
| 2025 | $10,646 |
Contact Agent
Nearby Similar Homes
Nearby Sold Comparables
Contact Agent
Listing Provided By
RE/MAX Suburban




