3211 Nottingham Drive, Algonquin, Illinois 60102
$450,000
|
Sold
|
|
| Status: | Closed |
| Sqft: | 3,707 |
| Cost/Sqft: | $118 |
| Beds: | 5 |
| Baths: | 4 |
| Year Built: | 2006 |
| Property Taxes: | $12,674 |
| Days On Market: | 1734 |
| Lot Size: | 0,32 |
Description
This exceptional home has it all! With over 5,000 Sq. feet of finished space, this 5 bedroom, 3.5 bath home has more than enough room for the entire family. The first floor offers a home office, both formal and informal living and dining room spaces, 3 seasons sunroom, and a gourmet kitchen that leads out to an extended deck. A dual staircase leads to the second story where you will find 2nd story laundry, a master bedroom with a deluxe master bathroom featuring a separate soaker tub and shower, 3 additional bedrooms as well as a Jack and Jill bathroom. You have to see the full walk-out basement! Perfect for an in-law set up with a kitchenette, fireplace, a wine cooler full bed and bath, washer and dryer set up, as well as plenty of storage. The walkout basement leads to a custom built stone patio that features a beautiful stone fireplace. Let's not forget the jacuzzi which offers a perfect way to wind down after a long day. This property is minutes away from shopping and entertainment. (SOLD AS IS) A great deal only needs a little paint and new carpet.
Property Specifics
| Single Family | |
| — | |
| Colonial | |
| 2006 | |
| Full,Walkout | |
| PLANTATION | |
| No | |
| 0.32 |
| Mc Henry | |
| Fairway View Estates | |
| 420 / Annual | |
| None | |
| Public | |
| Public Sewer | |
| 11072335 | |
| 1930303019 |
Nearby Schools
| NAME: | DISTRICT: | DISTANCE: | |
|---|---|---|---|
|
Grade School
Lincoln Prairie Elementary Schoo |
300 | — | |
|
Middle School
Westfield Community School |
300 | Not in DB | |
|
High School
H D Jacobs High School |
300 | Not in DB | |
Property History
| DATE: | EVENT: | PRICE: | SOURCE: |
|---|---|---|---|
| 13 Sep, 2007 | Sold | $519,900 | MRED MLS |
| 29 Aug, 2007 | Under contract | $519,900 | MRED MLS |
| — | Last price change | $559,000 | MRED MLS |
| 2 Mar, 2007 | Listed for sale | $599,000 | MRED MLS |
| 30 Dec, 2015 | Sold | $465,000 | MRED MLS |
| 15 Oct, 2015 | Under contract | $479,900 | MRED MLS |
| 22 Sep, 2015 | Listed for sale | $479,900 | MRED MLS |
| 1 Jul, 2021 | Sold | $450,000 | MRED MLS |
| 14 May, 2021 | Under contract | $439,000 | MRED MLS |
| 30 Apr, 2021 | Listed for sale | $439,000 | MRED MLS |
| 18 Sep, 2023 | Sold | $731,000 | MRED MLS |
| 23 Aug, 2023 | Under contract | $699,990 | MRED MLS |
| 18 Aug, 2023 | Listed for sale | $699,990 | MRED MLS |
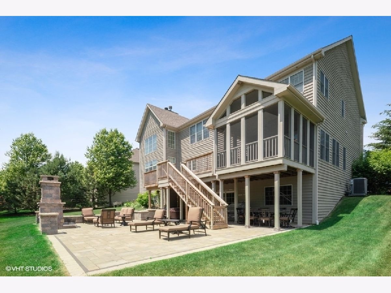
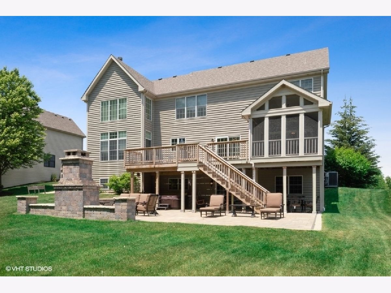
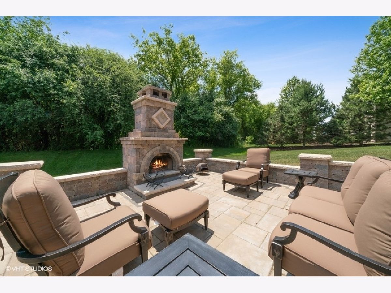
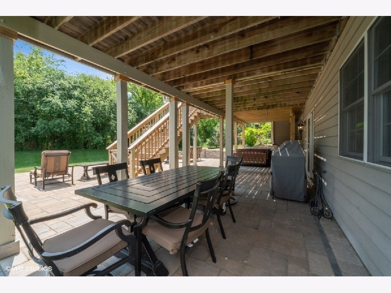
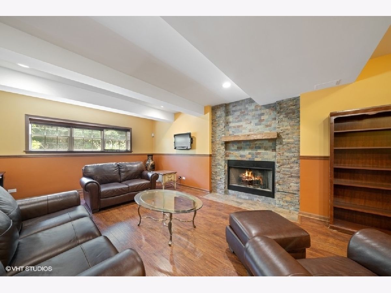
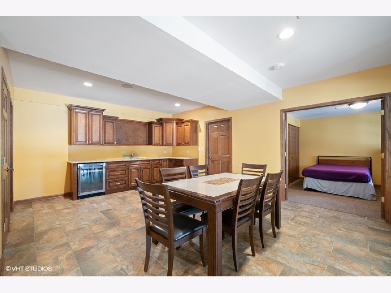
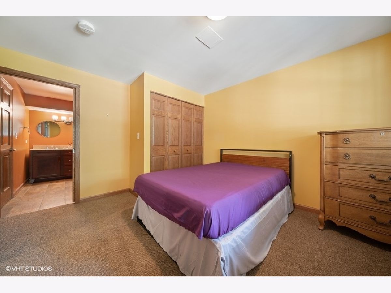
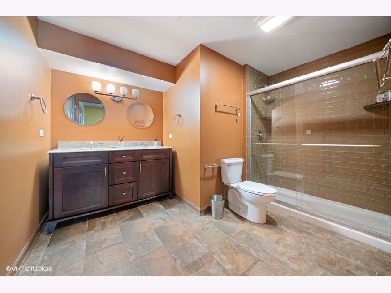
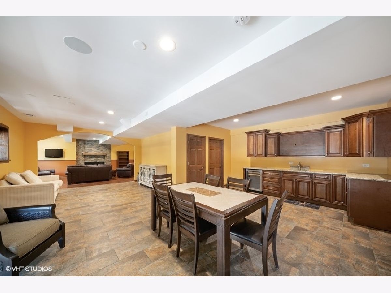
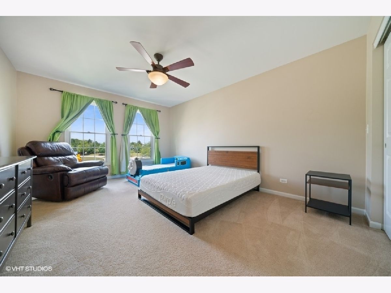
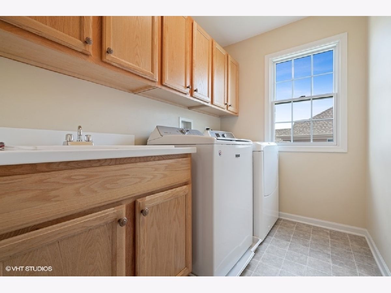
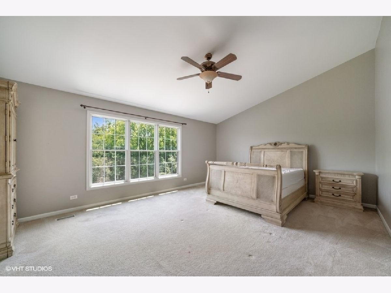
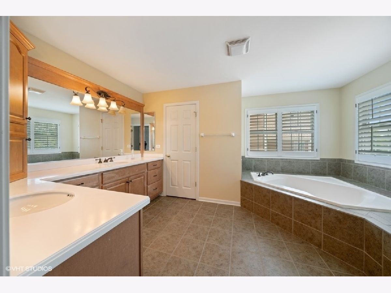
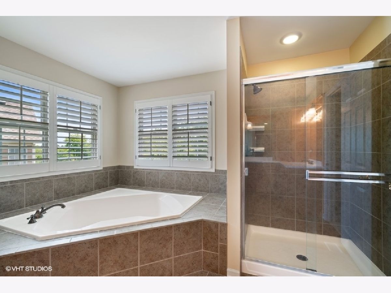
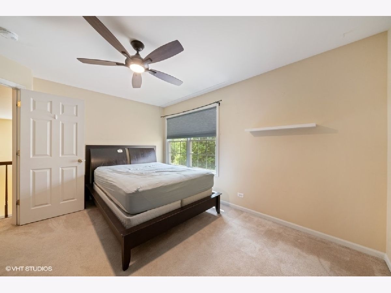
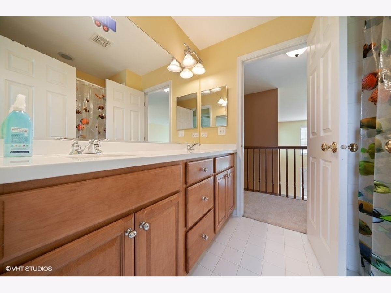
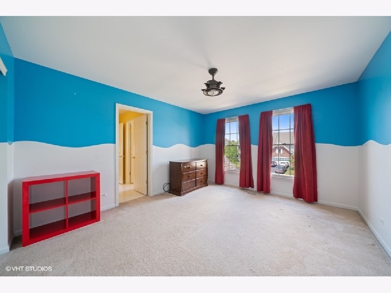
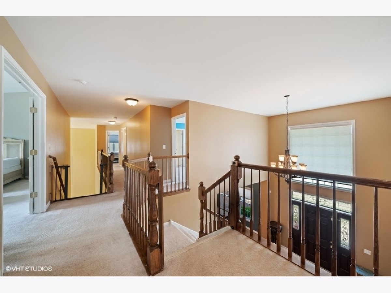
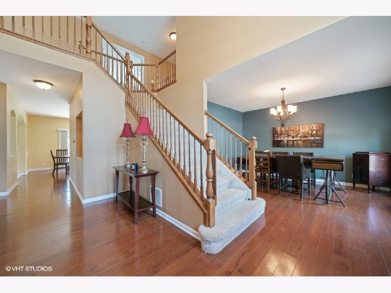
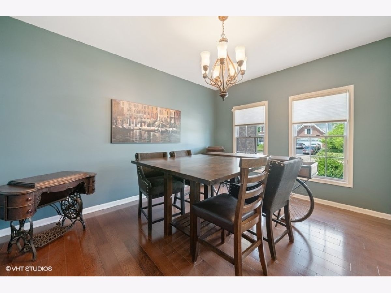
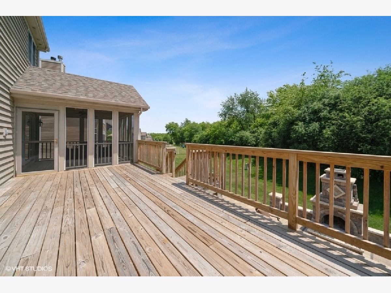
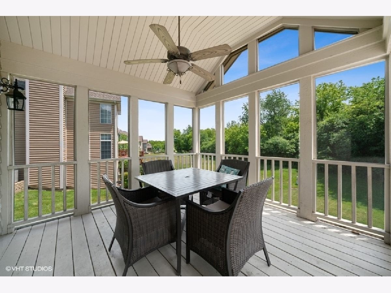
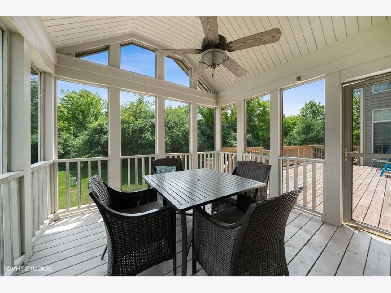
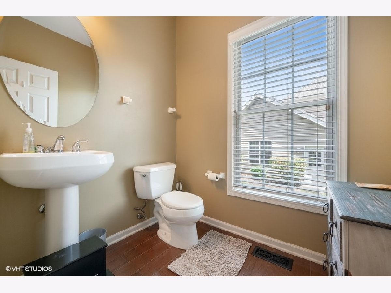
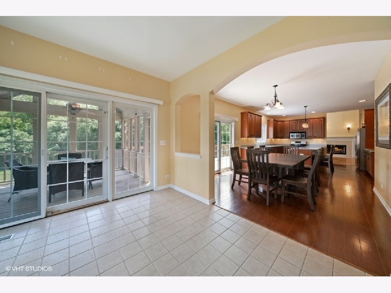
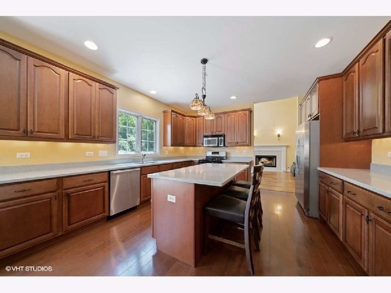
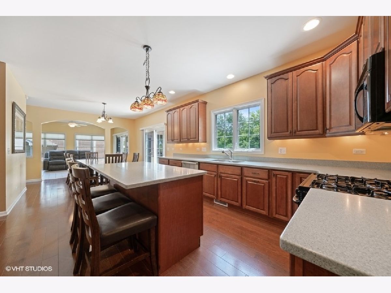
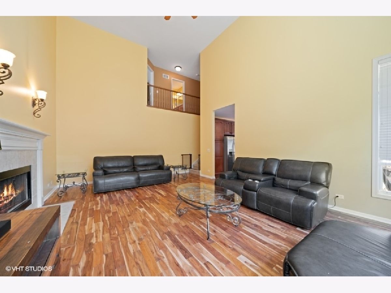
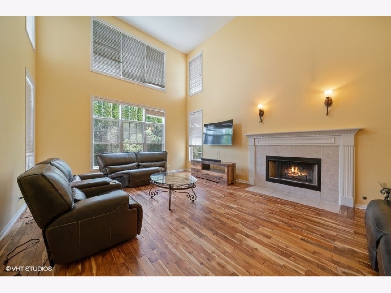
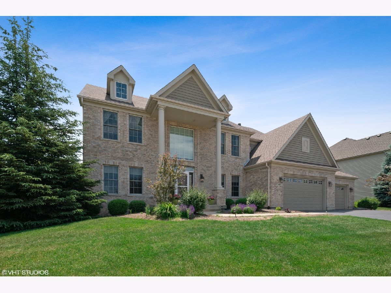
Room Specifics
Total Bedrooms: 5
Bedrooms Above Ground: 5
Bedrooms Below Ground: 0
Dimensions: —
Floor Type: Carpet
Dimensions: —
Floor Type: Carpet
Dimensions: —
Floor Type: Carpet
Dimensions: —
Floor Type: —
Full Bathrooms: 4
Bathroom Amenities: Separate Shower,Double Sink
Bathroom in Basement: 1
Rooms: Bedroom 5,Eating Area,Foyer,Game Room,Recreation Room,Screened Porch,Sun Room
Basement Description: Finished
Other Specifics
| 3 | |
| Concrete Perimeter | |
| Asphalt | |
| Deck, Porch Screened | |
| Landscaped,Wooded | |
| 186X131X160X67X24 | |
| Unfinished | |
| Full | |
| Vaulted/Cathedral Ceilings, Bar-Wet, Hardwood Floors, Second Floor Laundry | |
| Range, Microwave, Dishwasher, Refrigerator, Washer, Dryer, Disposal | |
| Not in DB | |
| Curbs, Sidewalks, Street Lights, Street Paved | |
| — | |
| — | |
| Gas Starter |
Tax History
| Year | Property Taxes |
|---|---|
| 2015 | $14,011 |
| 2021 | $12,674 |
| 2023 | $13,248 |
Contact Agent
Nearby Similar Homes
Nearby Sold Comparables
Contact Agent
Listing Provided By
Baird & Warner









