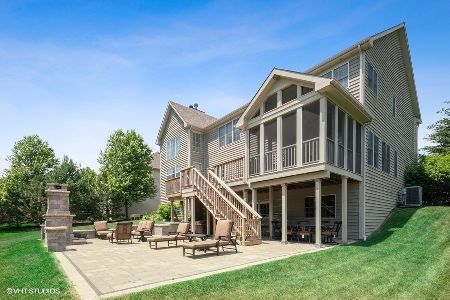3211 Nottingham Drive, Algonquin, Illinois 60102
$731,000
|
Sold
|
|
| Status: | Closed |
| Sqft: | 5,624 |
| Cost/Sqft: | $124 |
| Beds: | 5 |
| Baths: | 4 |
| Year Built: | 2006 |
| Property Taxes: | $13,248 |
| Days On Market: | 851 |
| Lot Size: | 0,32 |
Description
**Multiple offers received, all H/B offers deadline Wednesday 7:00 PM** Perfection inside and out! This beautiful contemporary modern home was recently renovated with the finest quality materials and workmanship. As you enter through the front door, you are immediately greeted by an impressive 2-story foyer, setting the tone for the elegance within! The home's open floor plan is perfect for entertaining, as the fabulous 2-story family room with an incredible wall of windows overlooking your wooded paradise with a stone fireplace seamlessly flows into the kitchen, dining room, and outdoor space. An expansive dining room addition offers magnificent views through a wall of windows, overlooking the beautifully landscaped backyard. Pristine floors create an inviting ambiance, perfect for formal dinners or intimate gatherings. Prepare to be wowed by the fully remodeled kitchen, a chef's dream come true. It features an oversized island with KitchenAid appliances/ quartz countertops/lots of cabinets/LED multiple colors lighting under cabinets with remote control, natural light, a bar area with a beverage refrigerator and access to an exterior three seasons sunroom, and an extended deck and first-floor office with French doors for privacy. A dual staircase leads to the second story, where you will find 2nd story laundry, a primary bedroom with a gorgeous bath/his and her walk-in closets, three additional bedrooms, and a Jack and Jill bathroom. Every room is more spectacular than the next, includes a fully finished walk-out lower level perfect for an in-law setup with a kitchenette, fireplace, a full bath + fifth bedroom, a second set of washer and dryer, an ample storage space, water softener system, and two electrical panels. The walkout basement leads to a custom-built stone patio great for entertaining & to enjoy your peaceful, tranquil setting, with a beautiful fireplace and jacuzzi hot tub. Jacuzzi top sold AS-IS. The seller spared no expense in renovating the 3-car garage with metallic epoxy floors, LED hexagon lights, TV, and custom car logos for the ultimate true car lovers. Unbelievable home both inside and out!
Property Specifics
| Single Family | |
| — | |
| — | |
| 2006 | |
| — | |
| PLANTATION | |
| No | |
| 0.32 |
| Mc Henry | |
| Fairway View Estates | |
| 750 / Annual | |
| — | |
| — | |
| — | |
| 11863493 | |
| 1930303019 |
Nearby Schools
| NAME: | DISTRICT: | DISTANCE: | |
|---|---|---|---|
|
Grade School
Lincoln Prairie Elementary Schoo |
300 | — | |
|
Middle School
Westfield Community School |
300 | Not in DB | |
|
High School
H D Jacobs High School |
300 | Not in DB | |
Property History
| DATE: | EVENT: | PRICE: | SOURCE: |
|---|---|---|---|
| 13 Sep, 2007 | Sold | $519,900 | MRED MLS |
| 29 Aug, 2007 | Under contract | $519,900 | MRED MLS |
| — | Last price change | $559,000 | MRED MLS |
| 2 Mar, 2007 | Listed for sale | $599,000 | MRED MLS |
| 30 Dec, 2015 | Sold | $465,000 | MRED MLS |
| 15 Oct, 2015 | Under contract | $479,900 | MRED MLS |
| 22 Sep, 2015 | Listed for sale | $479,900 | MRED MLS |
| 1 Jul, 2021 | Sold | $450,000 | MRED MLS |
| 14 May, 2021 | Under contract | $439,000 | MRED MLS |
| 30 Apr, 2021 | Listed for sale | $439,000 | MRED MLS |
| 18 Sep, 2023 | Sold | $731,000 | MRED MLS |
| 23 Aug, 2023 | Under contract | $699,990 | MRED MLS |
| 18 Aug, 2023 | Listed for sale | $699,990 | MRED MLS |
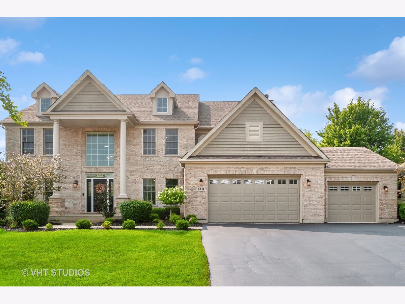
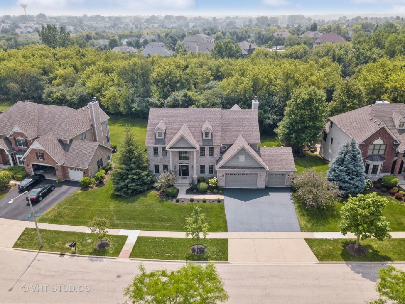

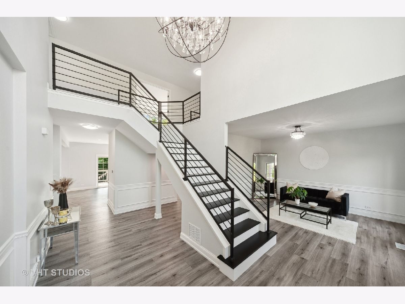


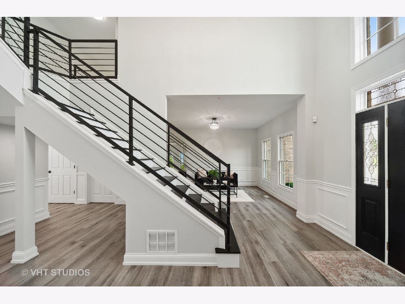

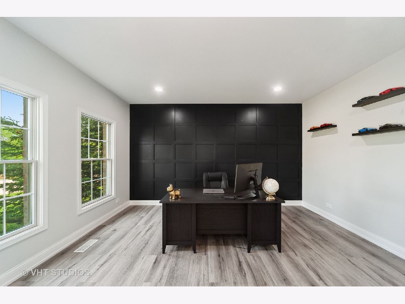




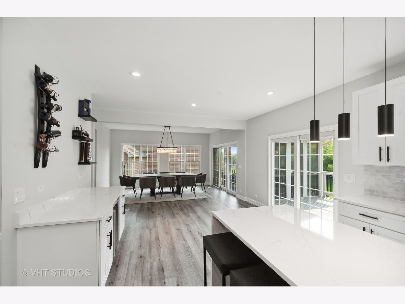

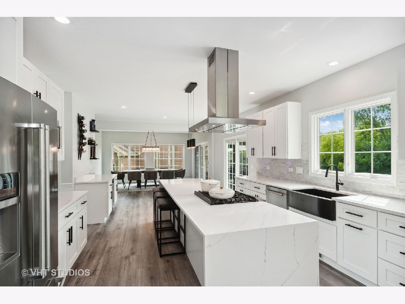

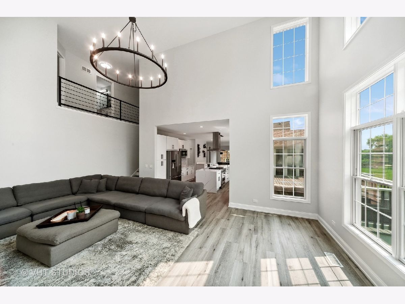
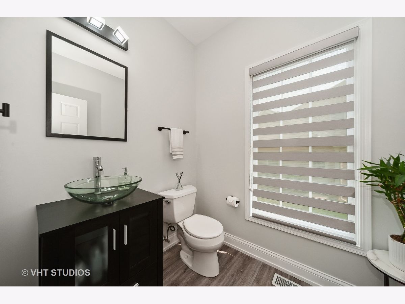
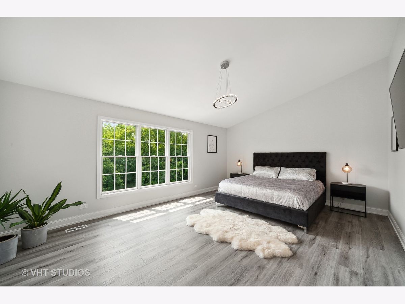

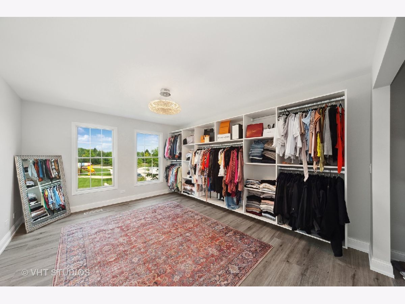

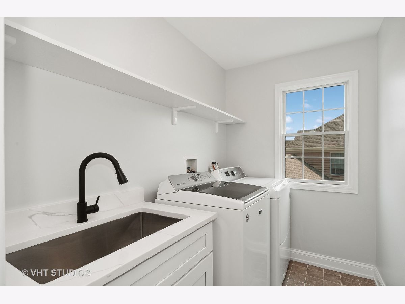
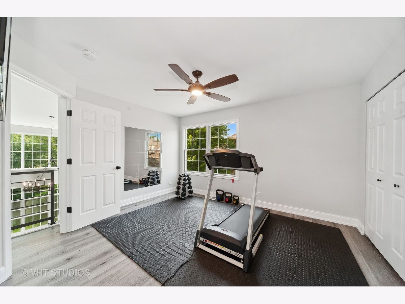
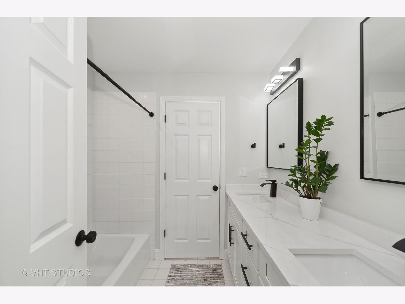
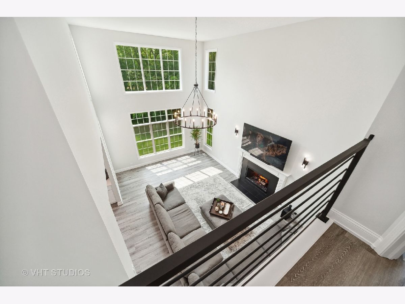

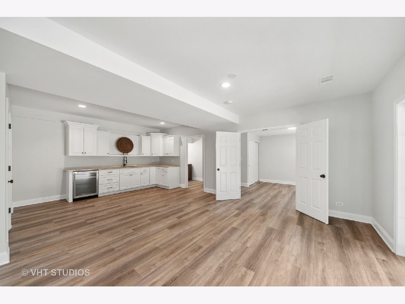
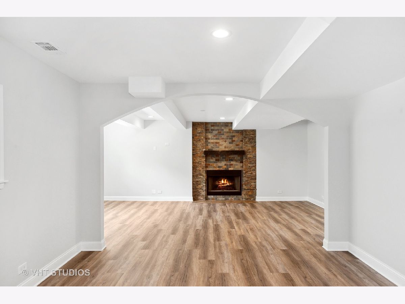

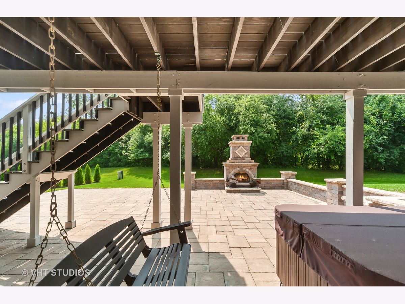
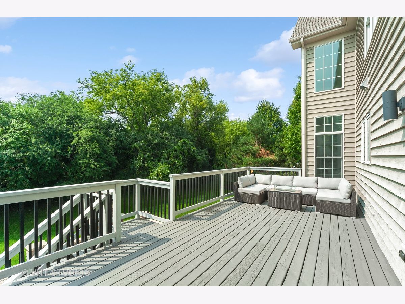
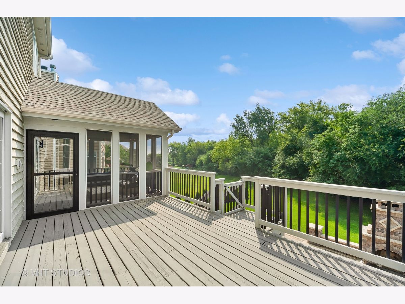

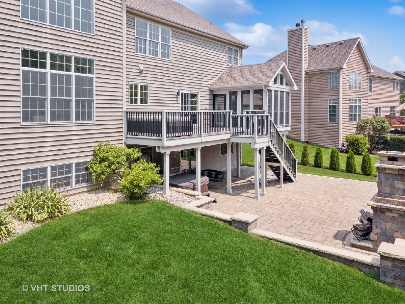
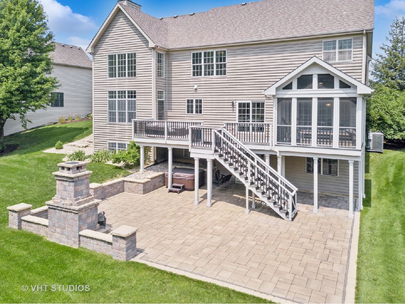
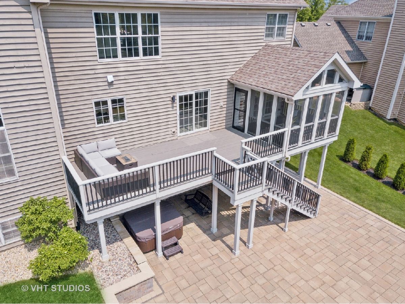
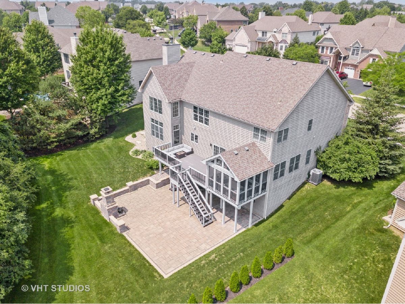
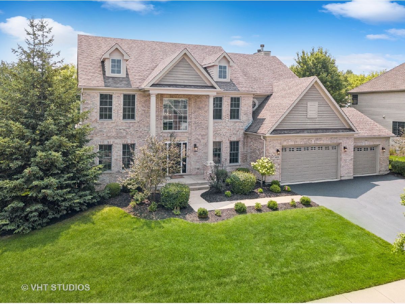



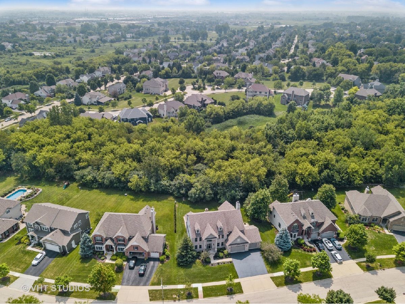
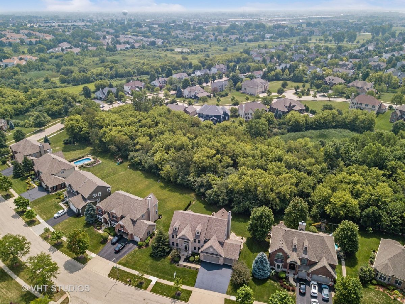
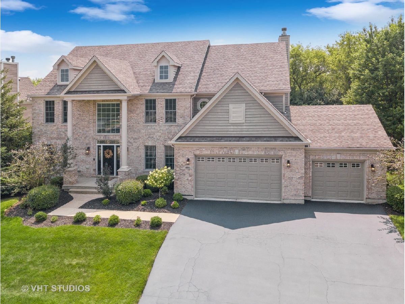
Room Specifics
Total Bedrooms: 5
Bedrooms Above Ground: 5
Bedrooms Below Ground: 0
Dimensions: —
Floor Type: —
Dimensions: —
Floor Type: —
Dimensions: —
Floor Type: —
Dimensions: —
Floor Type: —
Full Bathrooms: 4
Bathroom Amenities: Separate Shower,Double Sink,Soaking Tub
Bathroom in Basement: 1
Rooms: —
Basement Description: Finished
Other Specifics
| 3 | |
| — | |
| Asphalt | |
| — | |
| — | |
| 186X131X160X67X24 | |
| Unfinished | |
| — | |
| — | |
| — | |
| Not in DB | |
| — | |
| — | |
| — | |
| — |
Tax History
| Year | Property Taxes |
|---|---|
| 2015 | $14,011 |
| 2021 | $12,674 |
| 2023 | $13,248 |
Contact Agent
Nearby Similar Homes
Nearby Sold Comparables
Contact Agent
Listing Provided By
@properties Christie's International Real Estate








