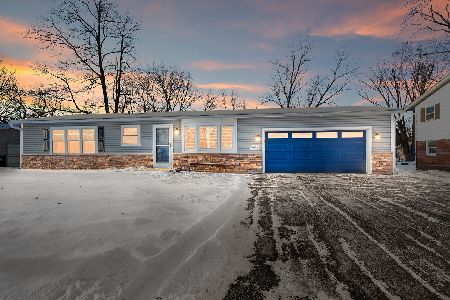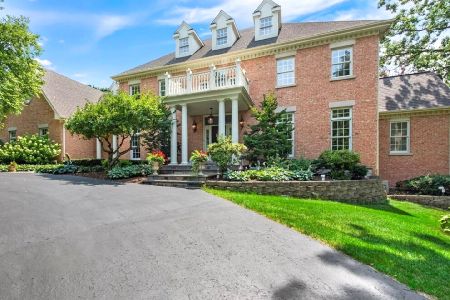3211 Royal Woods Drive, Crystal Lake, Illinois 60014
$350,000
|
Sold
|
|
| Status: | Closed |
| Sqft: | 3,276 |
| Cost/Sqft: | $110 |
| Beds: | 4 |
| Baths: | 3 |
| Year Built: | 1994 |
| Property Taxes: | $12,036 |
| Days On Market: | 2902 |
| Lot Size: | 0,70 |
Description
Traditional colonial nestled under oak trees. You are invited in with brick paver path to front door. Wood floors in the entrance through kitchen. Transom with French Doors to private office space. Neutral carpet in living room, family room & throughout bedrooms. Beautiful inlay wood floor in large dining room with tray ceiling. Spacious kitchen has stainless steel appliances, double oven plus cook top in the island. Lots of counter space and cabinets plus walk in pantry. Off the kitchen is warm and inviting family room with cathedral ceiling and raised hearth brick fireplace. Large laundry/mud room, powder room too. Four spacious bedrooms up three with walk in closets. Master suite has tray ceiling ensuite bath with whirpool tub walk in shower & doublle vanity. Comfy loft area plus family bath with double vanity. Enjoy privacy and nature off rear deck. Nature is here for you to enjoy yet only six minute to commuter train.
Property Specifics
| Single Family | |
| — | |
| Colonial | |
| 1994 | |
| Full | |
| CUSTOM | |
| No | |
| 0.7 |
| Mc Henry | |
| Royal Woods Estates | |
| 350 / Annual | |
| Snow Removal | |
| Private Well | |
| Septic-Private | |
| 09877545 | |
| 1435477002 |
Nearby Schools
| NAME: | DISTRICT: | DISTANCE: | |
|---|---|---|---|
|
Grade School
Prairie Grove Elementary School |
46 | — | |
|
Middle School
Prairie Grove Junior High School |
46 | Not in DB | |
|
High School
Prairie Ridge High School |
155 | Not in DB | |
Property History
| DATE: | EVENT: | PRICE: | SOURCE: |
|---|---|---|---|
| 11 May, 2018 | Sold | $350,000 | MRED MLS |
| 12 Mar, 2018 | Under contract | $360,000 | MRED MLS |
| 8 Mar, 2018 | Listed for sale | $360,000 | MRED MLS |
Room Specifics
Total Bedrooms: 4
Bedrooms Above Ground: 4
Bedrooms Below Ground: 0
Dimensions: —
Floor Type: Carpet
Dimensions: —
Floor Type: Carpet
Dimensions: —
Floor Type: Carpet
Full Bathrooms: 3
Bathroom Amenities: Whirlpool,Separate Shower,Double Sink
Bathroom in Basement: 0
Rooms: Eating Area,Den,Foyer
Basement Description: Unfinished
Other Specifics
| 3 | |
| — | |
| Asphalt | |
| Deck, Storms/Screens | |
| — | |
| 124 X 199 X 182 X 208 | |
| — | |
| Full | |
| Vaulted/Cathedral Ceilings, Hardwood Floors, First Floor Laundry | |
| Double Oven, Microwave, Dishwasher, High End Refrigerator, Washer, Dryer, Disposal, Stainless Steel Appliance(s), Cooktop | |
| Not in DB | |
| Street Paved | |
| — | |
| — | |
| Gas Log, Gas Starter |
Tax History
| Year | Property Taxes |
|---|---|
| 2018 | $12,036 |
Contact Agent
Nearby Similar Homes
Nearby Sold Comparables
Contact Agent
Listing Provided By
Coldwell Banker Residential








