3216 Royal Woods Drive, Crystal Lake, Illinois 60014
$415,000
|
Sold
|
|
| Status: | Closed |
| Sqft: | 3,702 |
| Cost/Sqft: | $115 |
| Beds: | 4 |
| Baths: | 4 |
| Year Built: | 1994 |
| Property Taxes: | $12,199 |
| Days On Market: | 2089 |
| Lot Size: | 0,69 |
Description
beautiful 4 bedroom, 3.5 bath home on a spacious wooded lot w/ mature oak & maple trees overlooking the pond! Newly refinished wood floors & carpeting throughout, freshly painted. The kitchen features stainless steel appliances w/ double oven, marble countertops, walk-in pantry & oversized eat-in butcher block island. It opens to a two-story, sun-drenched family rm w/ full masonry fireplace (gas and wood) with wetbar. Master suite features whirlpool tub, separate shower & large walk-in closet. Finished walkout basement w/ full bath, kitchenette/wet bar & separate workshop/storage areas. This home has a private first floor home office, large mud room leading from the 3-car side load garage, two furnaces, 2 oak staircases, separate dining rm & living rm & large deck overlooking the beautifully landscaped, private and spacious lot with serene sunsets. It's a lovingly maintained, well-built home in the Prairie Ridge school district!
Property Specifics
| Single Family | |
| — | |
| Traditional | |
| 1994 | |
| Full,Walkout | |
| — | |
| Yes | |
| 0.69 |
| Mc Henry | |
| Royal Woods Estates | |
| 350 / Annual | |
| Insurance | |
| Private Well | |
| Septic-Private | |
| 10708623 | |
| 1435476009 |
Nearby Schools
| NAME: | DISTRICT: | DISTANCE: | |
|---|---|---|---|
|
Grade School
Prairie Grove Elementary School |
46 | — | |
|
Middle School
Prairie Grove Junior High School |
46 | Not in DB | |
|
High School
Prairie Ridge High School |
155 | Not in DB | |
Property History
| DATE: | EVENT: | PRICE: | SOURCE: |
|---|---|---|---|
| 7 Jul, 2020 | Sold | $415,000 | MRED MLS |
| 7 Jun, 2020 | Under contract | $425,000 | MRED MLS |
| — | Last price change | $439,000 | MRED MLS |
| 6 May, 2020 | Listed for sale | $439,000 | MRED MLS |
| 17 Apr, 2024 | Sold | $590,000 | MRED MLS |
| 29 Feb, 2024 | Under contract | $599,000 | MRED MLS |
| 26 Feb, 2024 | Listed for sale | $599,000 | MRED MLS |
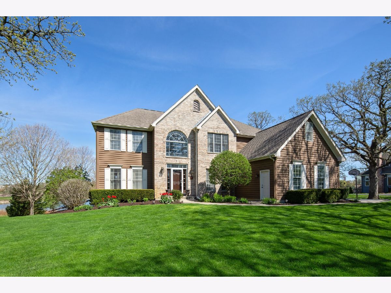
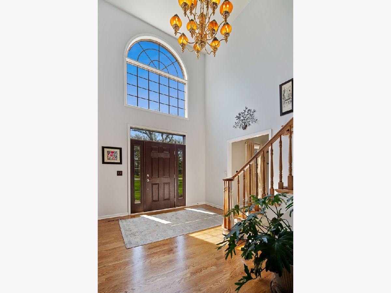
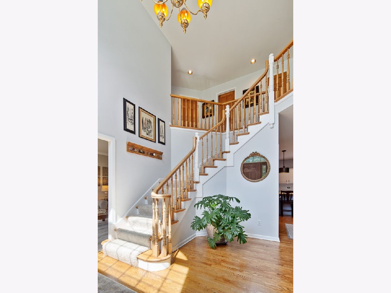
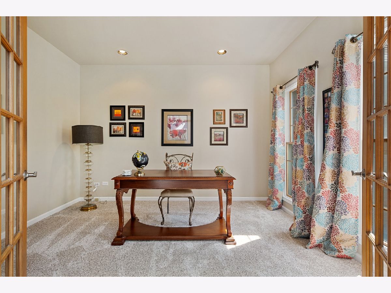
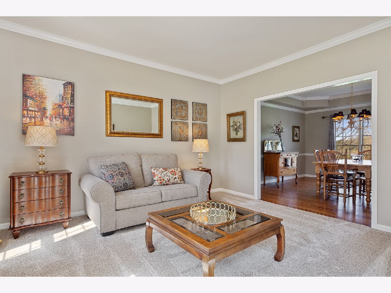
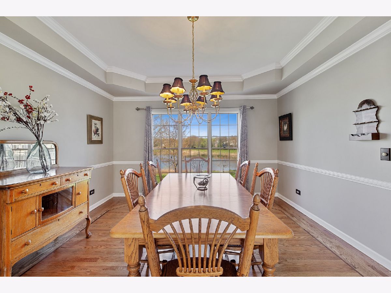
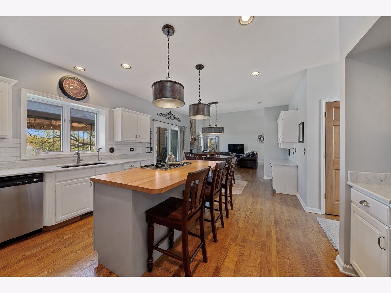
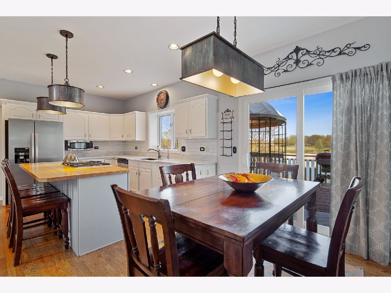
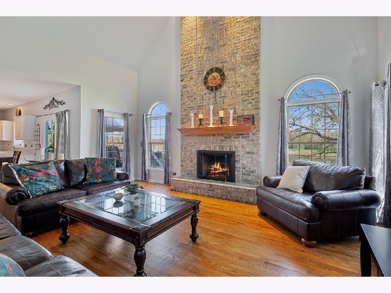
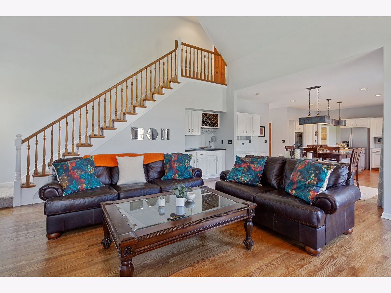
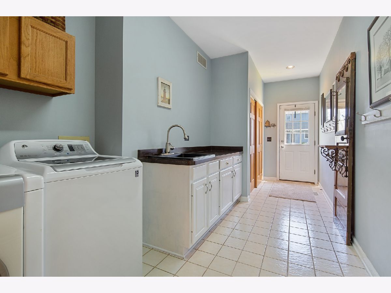
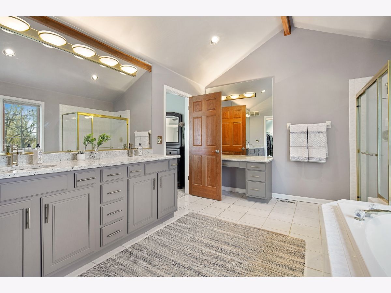
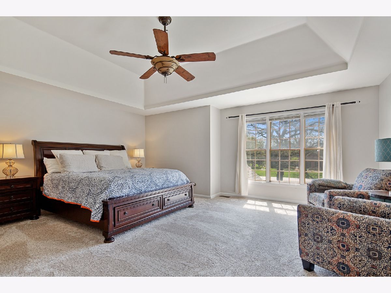
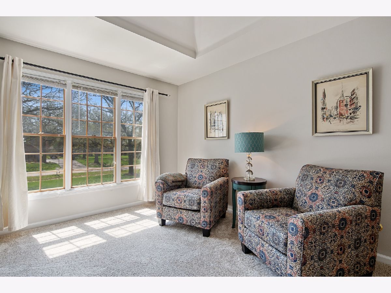
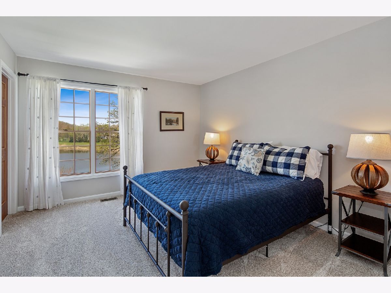
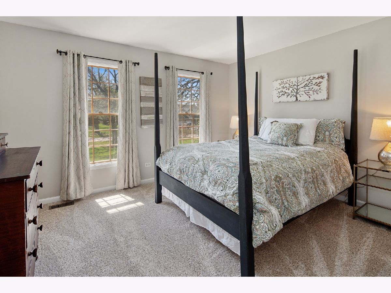
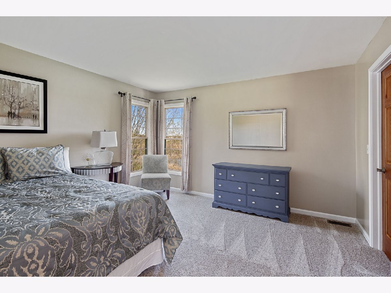
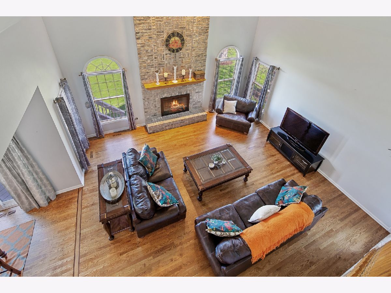
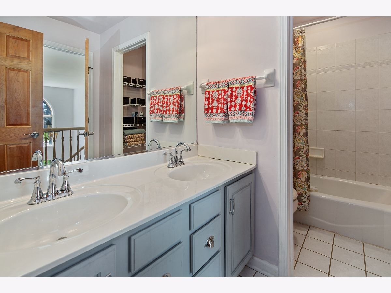
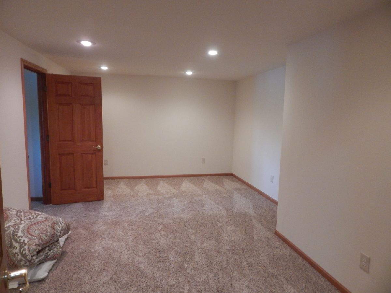
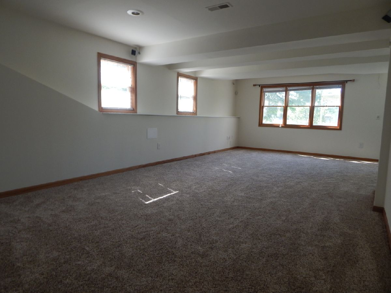
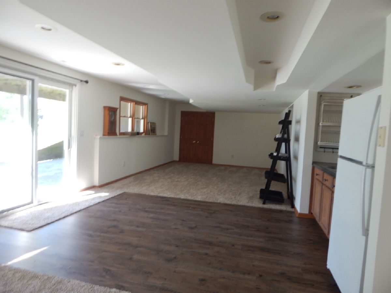
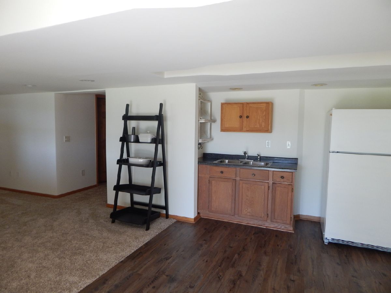
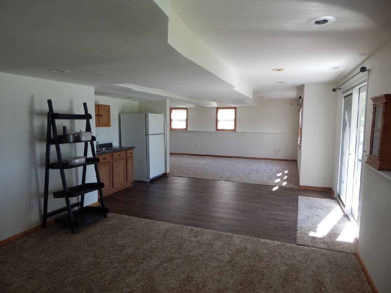
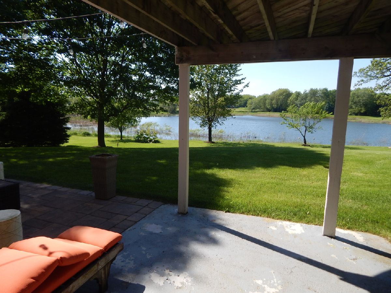
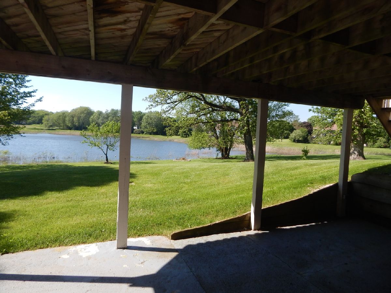
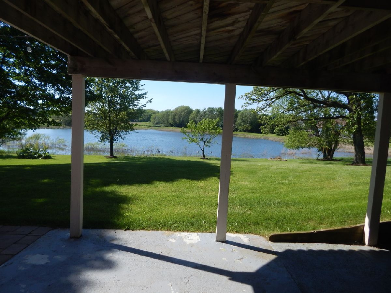
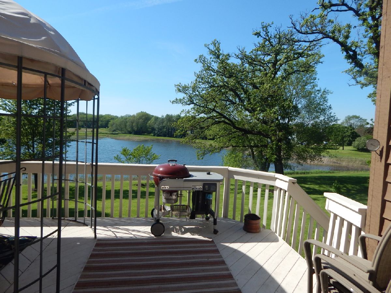
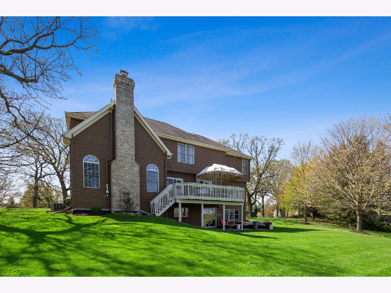
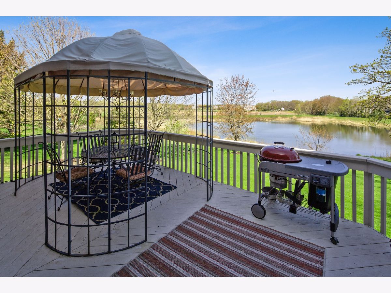
Room Specifics
Total Bedrooms: 4
Bedrooms Above Ground: 4
Bedrooms Below Ground: 0
Dimensions: —
Floor Type: Carpet
Dimensions: —
Floor Type: Carpet
Dimensions: —
Floor Type: Carpet
Full Bathrooms: 4
Bathroom Amenities: Whirlpool,Separate Shower,Double Sink
Bathroom in Basement: 1
Rooms: Eating Area,Office
Basement Description: Finished,Exterior Access
Other Specifics
| 3 | |
| Concrete Perimeter | |
| Asphalt | |
| Deck, Patio | |
| Pond(s),Wooded,Mature Trees | |
| 173X207X126X236 | |
| Unfinished | |
| Full | |
| Vaulted/Cathedral Ceilings, Bar-Wet, Hardwood Floors, First Floor Laundry, Walk-In Closet(s) | |
| Double Oven, Range, Microwave, Dishwasher, Refrigerator, High End Refrigerator, Washer, Dryer, Stainless Steel Appliance(s), Built-In Oven, Range Hood, Water Softener Owned | |
| Not in DB | |
| Lake, Street Lights, Street Paved | |
| — | |
| — | |
| Wood Burning |
Tax History
| Year | Property Taxes |
|---|---|
| 2020 | $12,199 |
| 2024 | $13,414 |
Contact Agent
Nearby Similar Homes
Nearby Sold Comparables
Contact Agent
Listing Provided By
Berkshire Hathaway HomeServices Starck Real Estate





