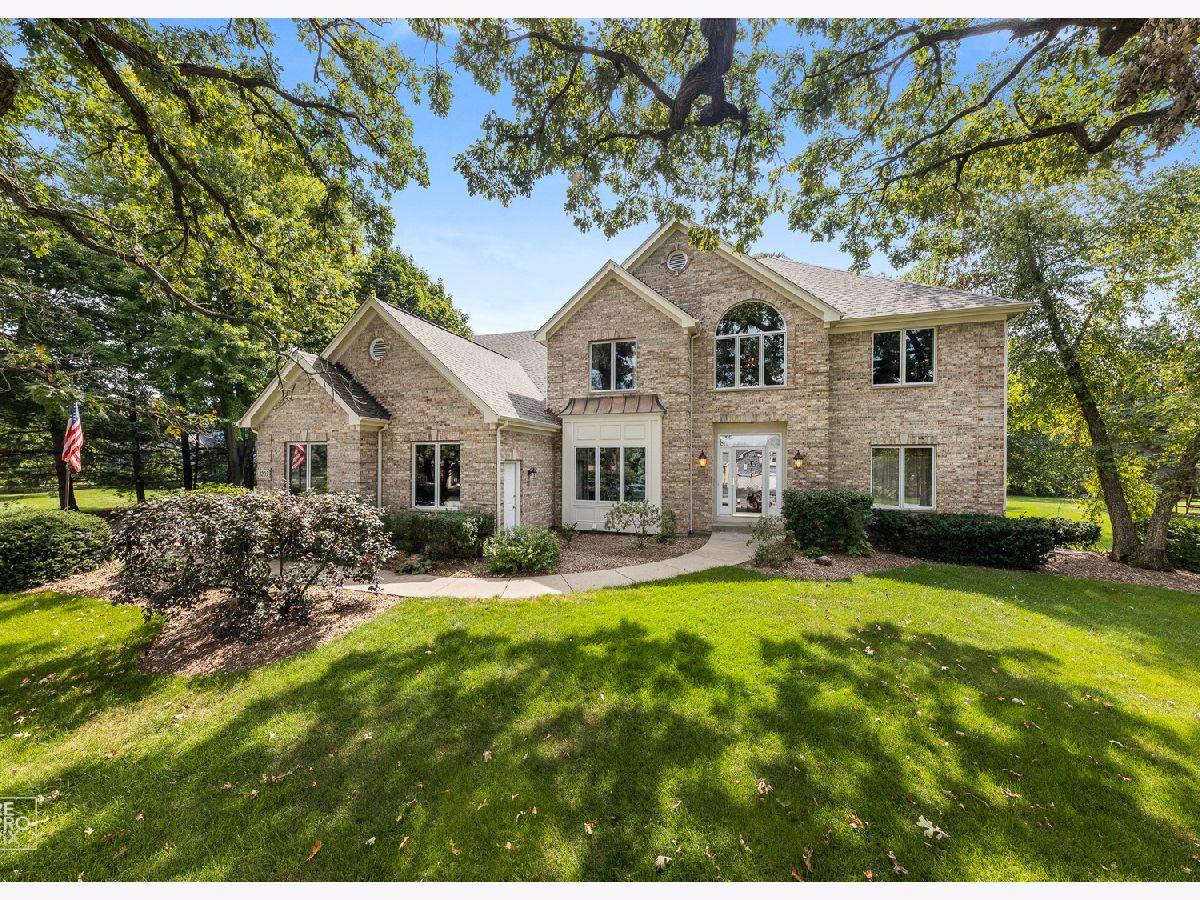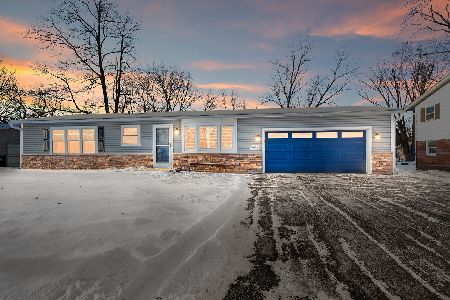3203 Royal Woods Drive, Crystal Lake, Illinois 60014
$522,000
|
Sold
|
|
| Status: | Closed |
| Sqft: | 3,205 |
| Cost/Sqft: | $170 |
| Beds: | 4 |
| Baths: | 4 |
| Year Built: | 1995 |
| Property Taxes: | $11,146 |
| Days On Market: | 1633 |
| Lot Size: | 0,69 |
Description
Stunning Brick & Cedar Home Nestled in a Beautiful Quiet Community w/ Tall Mature Oak Trees. An Original Owner Home in Prairie Ridge/Grove Schools. 4 Beds + and 3.5 Bathrooms & 3.5 Car Garage. Brand New Roof ! Newer Pella Windows ! Dual Rheem Furnaces/AC, offers Zoned HVAC 90% efficient. Fully Finished Deep Pour Basement w/ Full Bath & Heated Floors & wet bar ! See Workshop space & Exercise Room too. Hardwood floors in the entrance through kitchen & dining room. Neutral carpet in living room, family room & throughout bedrooms. Spacious Granite Kitchen has Newer Stainless Steel Appliances, Double Oven plus Cook Top. Tremendous counter space and cabinets plus a walk-in-pantry. Family Room offers a Vaulted Cathedral Ceiling and Woodburning Fireplace. Large laundry/mud room w/ exterior door. Four spacious bedrooms up all with walk in closets. Master Bedroom Suite has tray ceiling, oversized tub & double vanity, Plus additional loft space. Second floor has additional unfinished attic space for possible 5th bedroom. 200 Amp Electric plus Sub Panel. Enjoy privacy and nature plus a 800 sq. ft. paver patio . Nature is here for you to enjoy plus approx. 4,800 sq. ft. of living space. Commuters...only 6 minutes away from Metra.
Property Specifics
| Single Family | |
| — | |
| Colonial | |
| 1995 | |
| Full | |
| CUSTOM | |
| No | |
| 0.69 |
| Mc Henry | |
| Royal Woods Estates | |
| 350 / Annual | |
| None | |
| Private Well | |
| Septic-Private | |
| 11203695 | |
| 1435477001 |
Nearby Schools
| NAME: | DISTRICT: | DISTANCE: | |
|---|---|---|---|
|
Grade School
Prairie Grove Elementary School |
46 | — | |
|
Middle School
Prairie Grove Junior High School |
46 | Not in DB | |
|
High School
Prairie Ridge High School |
155 | Not in DB | |
Property History
| DATE: | EVENT: | PRICE: | SOURCE: |
|---|---|---|---|
| 18 Nov, 2021 | Sold | $522,000 | MRED MLS |
| 19 Oct, 2021 | Under contract | $544,000 | MRED MLS |
| — | Last price change | $550,000 | MRED MLS |
| 29 Aug, 2021 | Listed for sale | $550,000 | MRED MLS |































Room Specifics
Total Bedrooms: 4
Bedrooms Above Ground: 4
Bedrooms Below Ground: 0
Dimensions: —
Floor Type: Carpet
Dimensions: —
Floor Type: Carpet
Dimensions: —
Floor Type: Carpet
Full Bathrooms: 4
Bathroom Amenities: Whirlpool,Separate Shower,Double Sink
Bathroom in Basement: 1
Rooms: Eating Area,Den,Foyer,Study,Recreation Room,Game Room,Exercise Room,Attic,Loft
Basement Description: Finished,9 ft + pour,Rec/Family Area,Sleeping Area,Storage Space
Other Specifics
| 3 | |
| — | |
| Asphalt | |
| Brick Paver Patio | |
| — | |
| 199 X 124 X 142 X 208 | |
| — | |
| Full | |
| Vaulted/Cathedral Ceilings, Hardwood Floors, First Floor Laundry | |
| Double Oven, Microwave, Dishwasher, High End Refrigerator, Washer, Dryer, Disposal, Stainless Steel Appliance(s), Cooktop | |
| Not in DB | |
| Lake, Street Paved | |
| — | |
| — | |
| Wood Burning, Gas Log, Gas Starter |
Tax History
| Year | Property Taxes |
|---|---|
| 2021 | $11,146 |
Contact Agent
Nearby Sold Comparables
Contact Agent
Listing Provided By
Providence Residential Brokerage LLC







