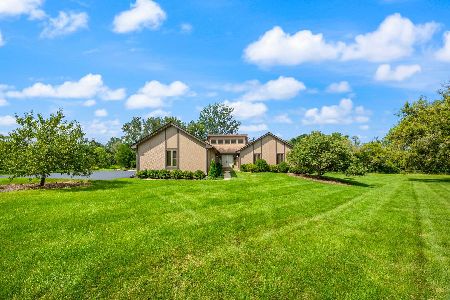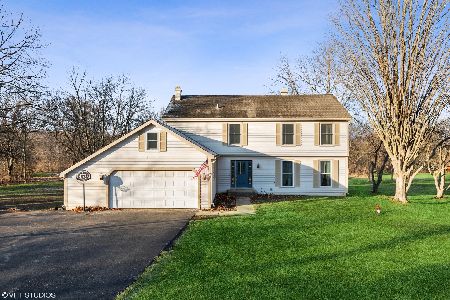3215 Stonegate Drive, Crystal Lake, Illinois 60012
$410,500
|
Sold
|
|
| Status: | Closed |
| Sqft: | 3,800 |
| Cost/Sqft: | $113 |
| Beds: | 4 |
| Baths: | 4 |
| Year Built: | 1978 |
| Property Taxes: | $11,662 |
| Days On Market: | 2000 |
| Lot Size: | 3,13 |
Description
Please step into your own private world. Beautiful easy flow layout. Neat well maintained home with plenty of room for growing family. This four bedroom three and a half bath home has been well cared for. Two bedrooms on second level with access to upper level deck with full bath. Main level large kitchen that leads into dining room and large living room also access to deck. Master bedroom with master bath.Laundry room also on first level. Note the two double hearth fireplaces that separate living room and kitchen on main level and great room and billiard room on lower level.Also on lower level a wet bar for your entertaining needs, next to billiard room.Large storage room with water system, Kinetico water softener system, the system is on demand.chlorinator,reverse osmosis for drinking water.Private well 250 " deep ,Lake Superior is source.Roof 10 years old,siding 7 years,driveway 2 years old resealed this year. Two year old 50 gallon hot water heater. Lets step outside 3.2 acres with private pond and pier.Absolutely breathtaking views from gorgeous deck that takes up three levels. There is just to much to list your best way to experience this beautiful home is to come and see for yourself.
Property Specifics
| Single Family | |
| — | |
| Tri-Level | |
| 1978 | |
| None | |
| — | |
| Yes | |
| 3.13 |
| Mc Henry | |
| — | |
| 0 / Not Applicable | |
| None | |
| Private Well | |
| Septic-Private | |
| 10762616 | |
| 1419229003 |
Nearby Schools
| NAME: | DISTRICT: | DISTANCE: | |
|---|---|---|---|
|
Grade School
North Elementary School |
47 | — | |
|
Middle School
Hannah Beardsley Middle School |
47 | Not in DB | |
|
High School
Prairie Ridge High School |
155 | Not in DB | |
Property History
| DATE: | EVENT: | PRICE: | SOURCE: |
|---|---|---|---|
| 3 Sep, 2020 | Sold | $410,500 | MRED MLS |
| 31 Jul, 2020 | Under contract | $429,000 | MRED MLS |
| 27 Jun, 2020 | Listed for sale | $429,000 | MRED MLS |
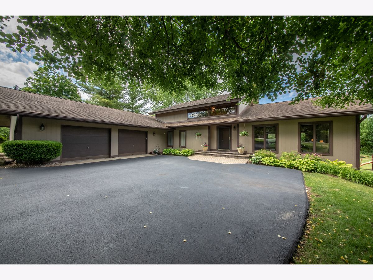
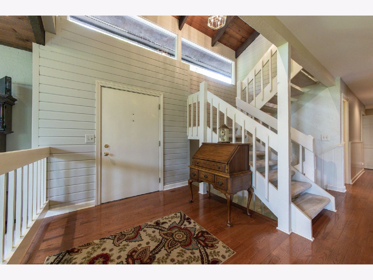
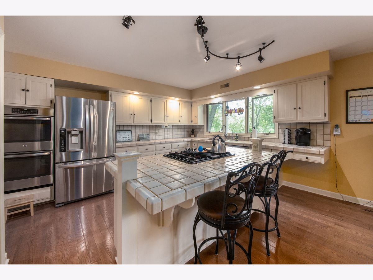
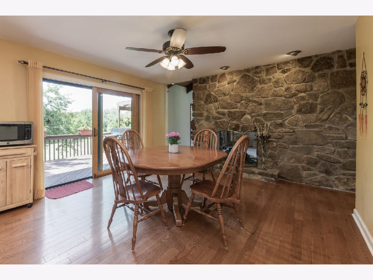
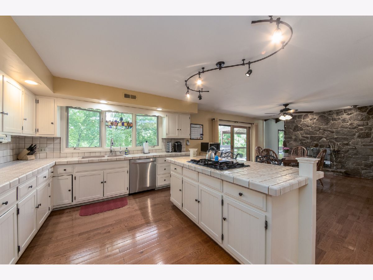
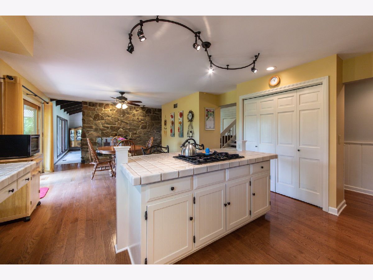
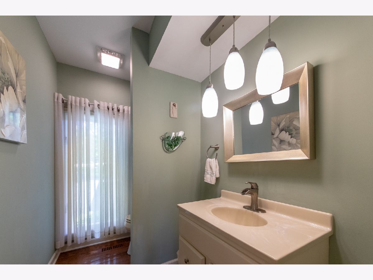
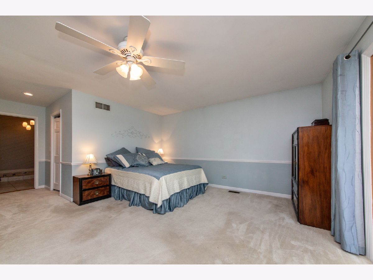
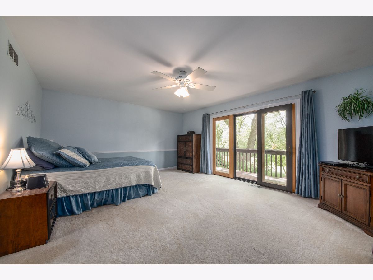
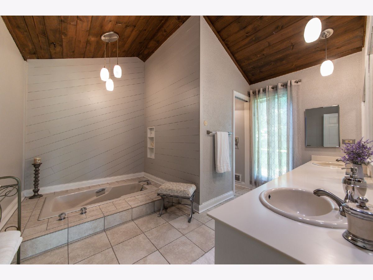
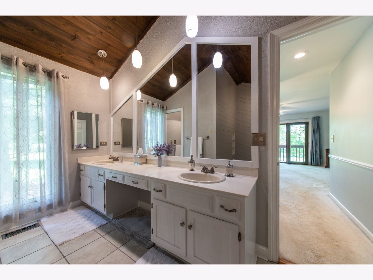
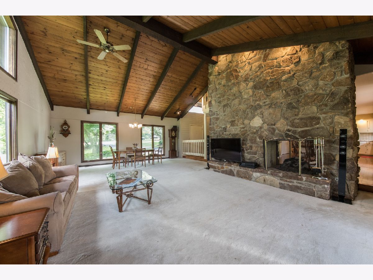
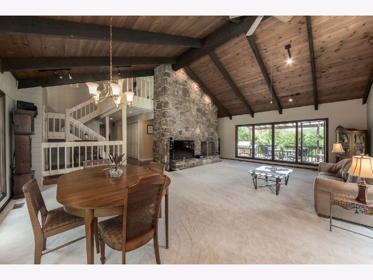
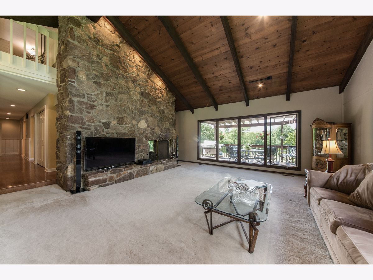
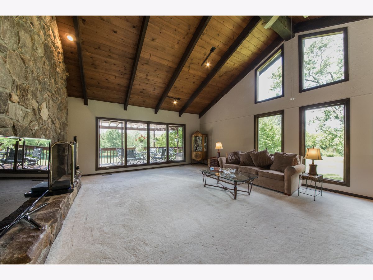
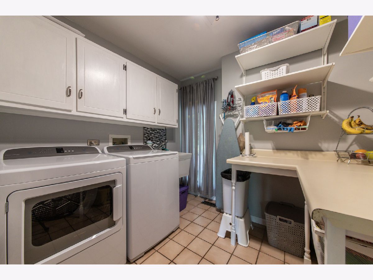
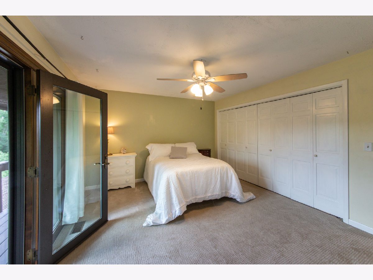
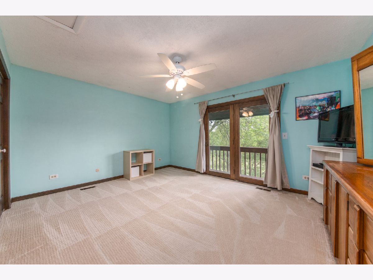
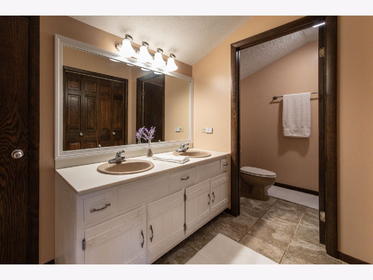
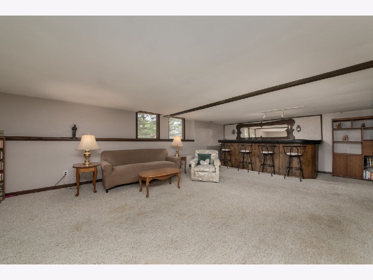
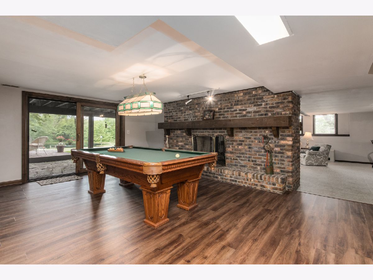
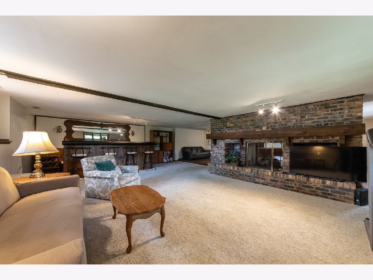
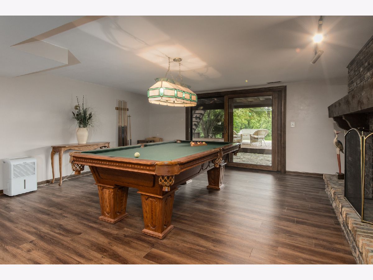
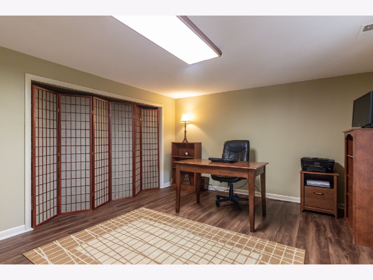
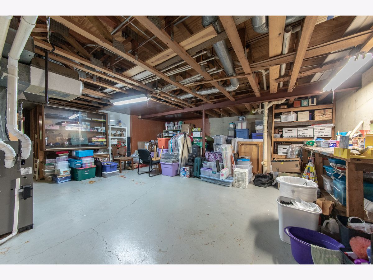
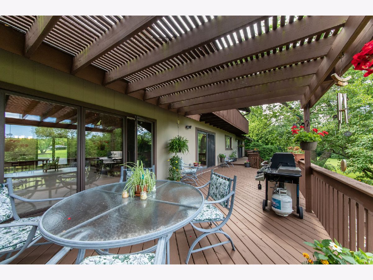
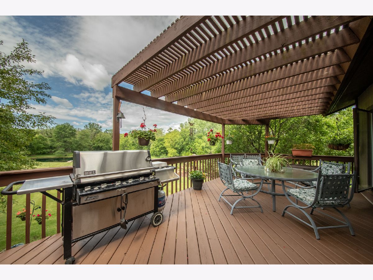
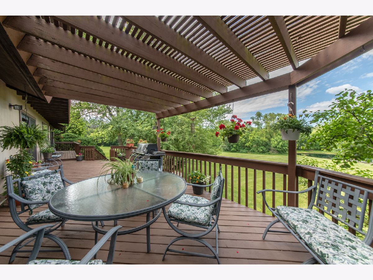
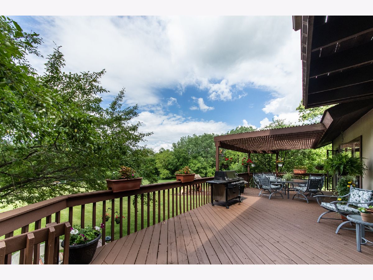
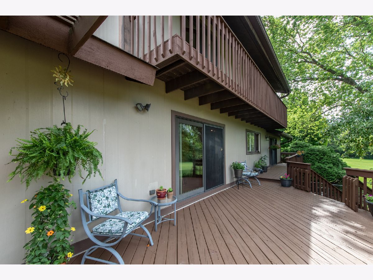
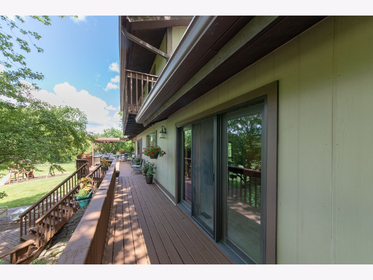
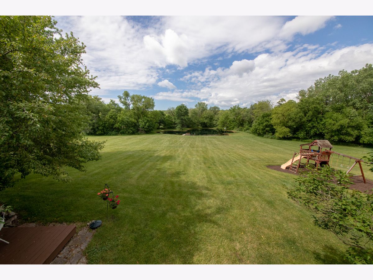
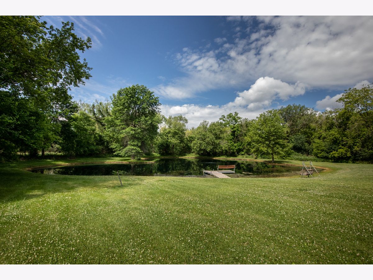
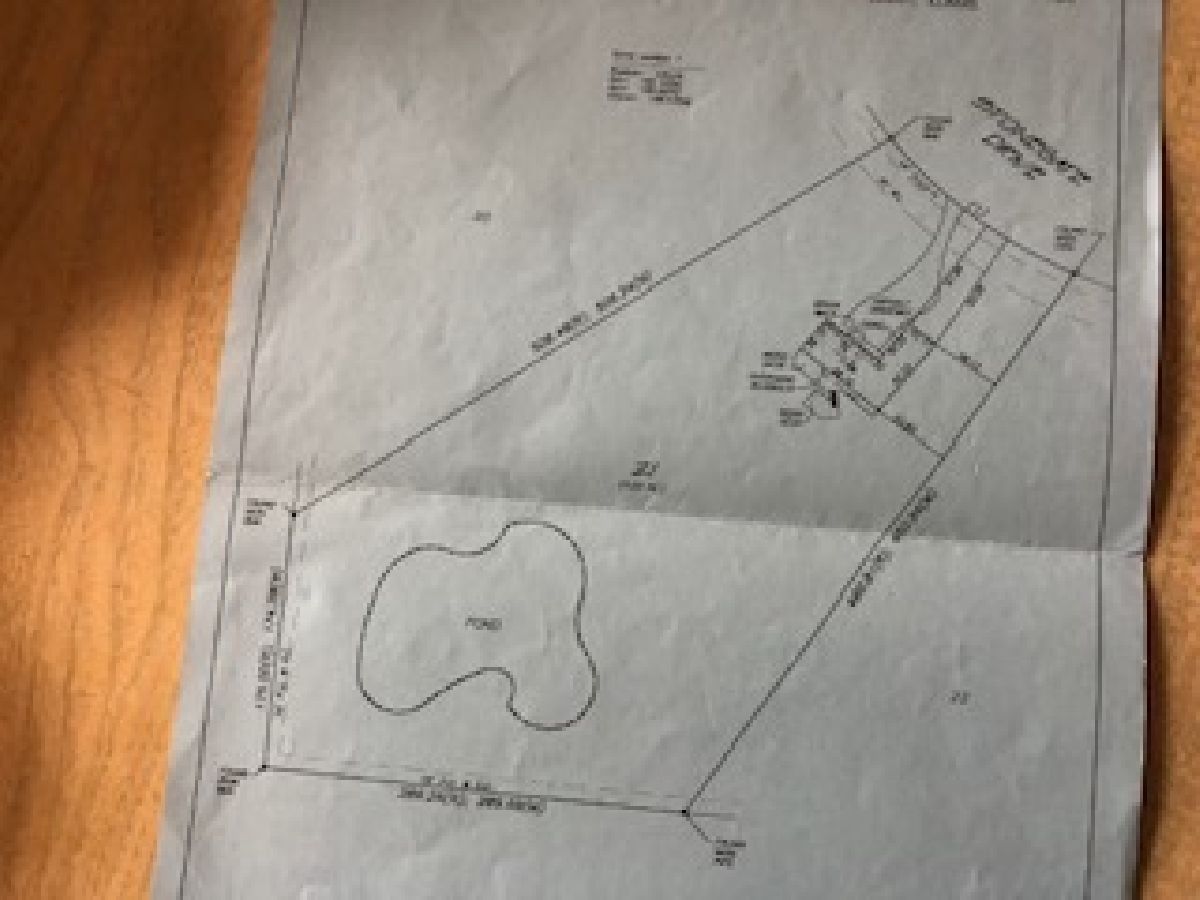
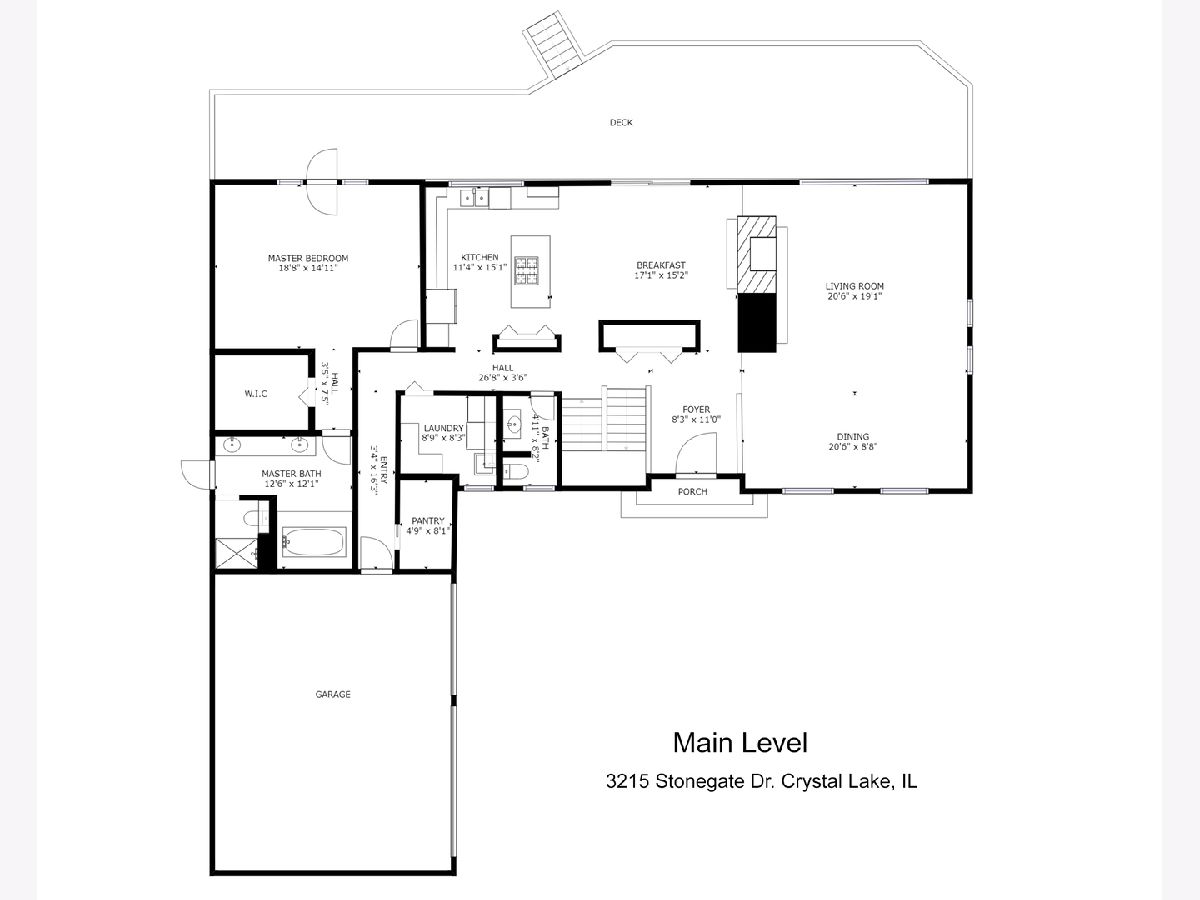
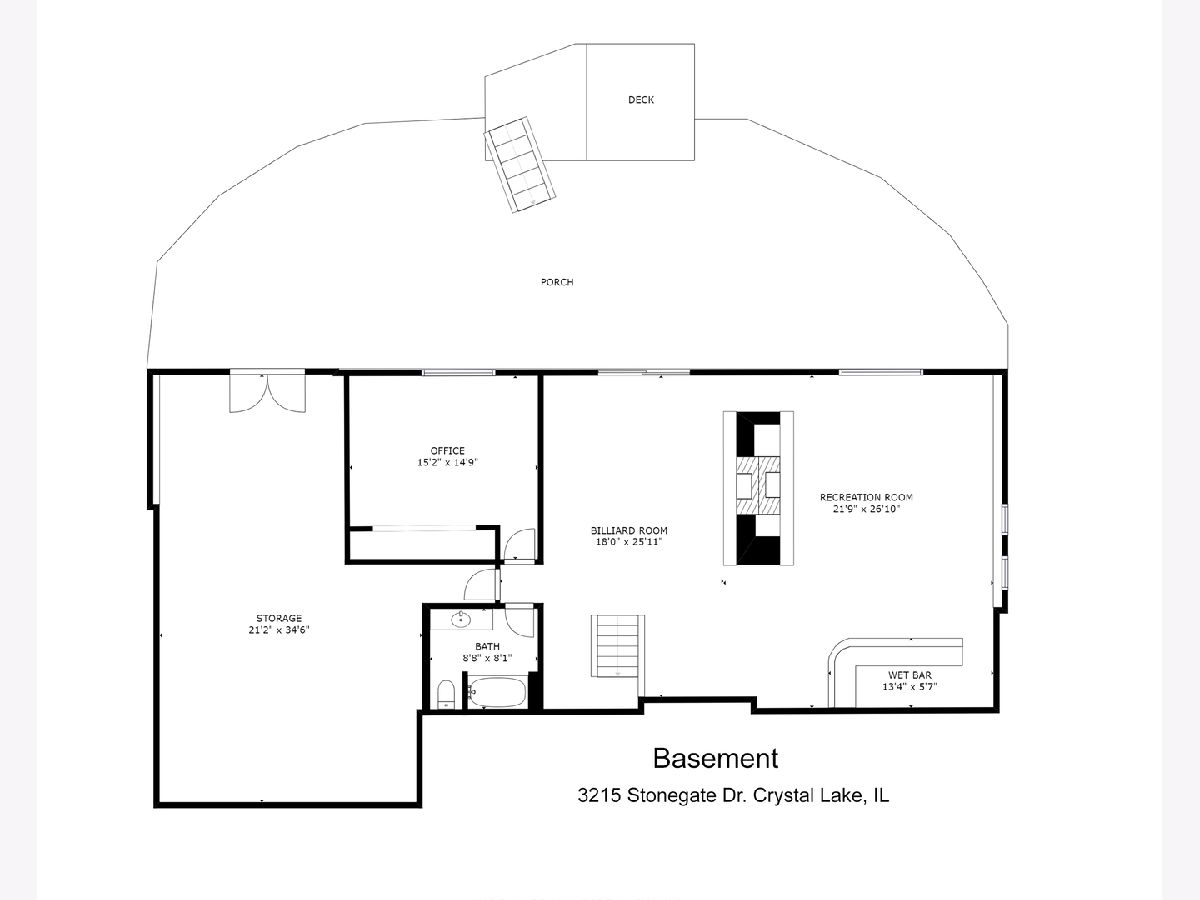
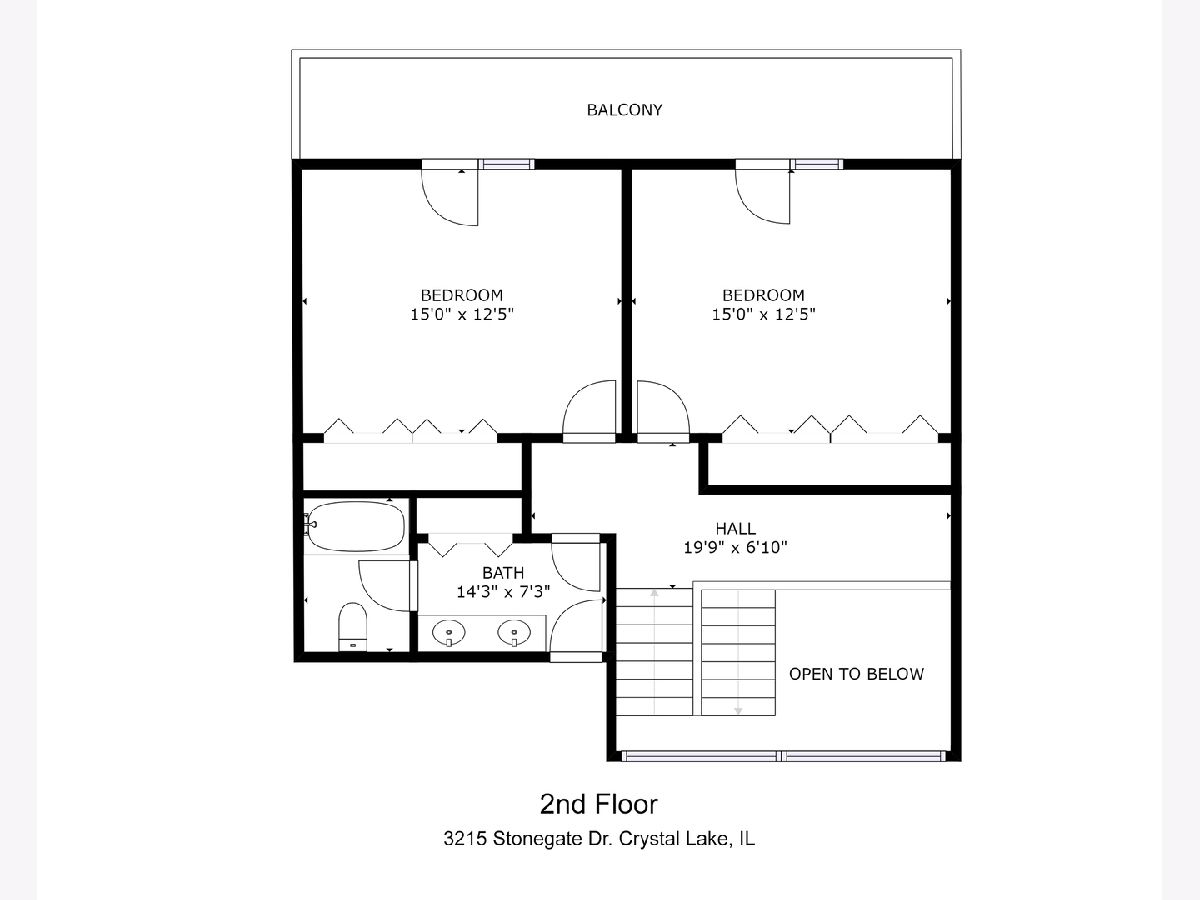
Room Specifics
Total Bedrooms: 4
Bedrooms Above Ground: 4
Bedrooms Below Ground: 0
Dimensions: —
Floor Type: Carpet
Dimensions: —
Floor Type: Carpet
Dimensions: —
Floor Type: Wood Laminate
Full Bathrooms: 4
Bathroom Amenities: Whirlpool,Separate Shower,Double Sink
Bathroom in Basement: —
Rooms: Game Room,Storage
Basement Description: None
Other Specifics
| 2.5 | |
| Concrete Perimeter | |
| Asphalt | |
| Balcony, Deck, Patio, Dog Run, Storms/Screens | |
| Irregular Lot,Pond(s),Water View,Wooded,Mature Trees | |
| 130680 | |
| — | |
| Full | |
| Vaulted/Cathedral Ceilings, Bar-Wet, Hardwood Floors, Wood Laminate Floors, First Floor Bedroom, First Floor Laundry, Walk-In Closet(s) | |
| — | |
| Not in DB | |
| Street Paved | |
| — | |
| — | |
| Double Sided, Wood Burning, Gas Starter, Includes Accessories |
Tax History
| Year | Property Taxes |
|---|---|
| 2020 | $11,662 |
Contact Agent
Nearby Sold Comparables
Contact Agent
Listing Provided By
d'aprile properties


