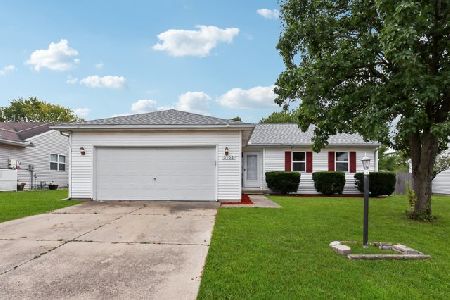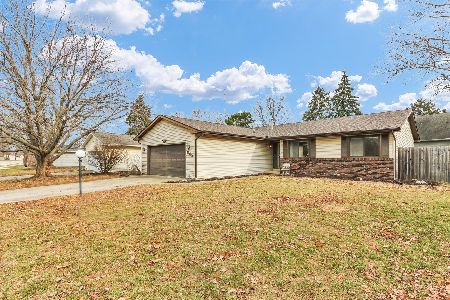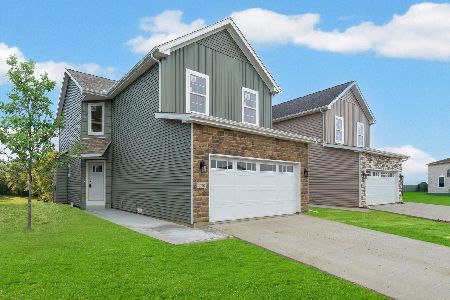3212 Katie Lynn, Champaign, Illinois 61822
$131,800
|
Sold
|
|
| Status: | Closed |
| Sqft: | 1,350 |
| Cost/Sqft: | $98 |
| Beds: | 3 |
| Baths: | 2 |
| Year Built: | 2002 |
| Property Taxes: | $3,292 |
| Days On Market: | 5431 |
| Lot Size: | 0,00 |
Description
MUST COME SEE AGAIN! This spacious ranch has been recently updated with fresh interior paint, all new carpeting, new garbage disposal in the eat-in kitchen with oak cabinets, split-bedroom floorplan with cathedral ceiling, master bedroom suite with ful bath and walk-in closet, other two bedrooms are roomy with double closets, mature landscaping and located in wonderful Timberline Valley South Subdivision!
Property Specifics
| Single Family | |
| — | |
| Ranch | |
| 2002 | |
| None | |
| — | |
| No | |
| — |
| Champaign | |
| Timberline Valley So | |
| — / — | |
| — | |
| Public | |
| Public Sewer | |
| 09435927 | |
| 412009225013 |
Nearby Schools
| NAME: | DISTRICT: | DISTANCE: | |
|---|---|---|---|
|
Grade School
Soc |
— | ||
|
Middle School
Call Unt 4 351-3701 |
Not in DB | ||
|
High School
Central |
Not in DB | ||
Property History
| DATE: | EVENT: | PRICE: | SOURCE: |
|---|---|---|---|
| 8 Jul, 2011 | Sold | $131,800 | MRED MLS |
| 22 May, 2011 | Under contract | $132,900 | MRED MLS |
| — | Last price change | $139,900 | MRED MLS |
| 18 Apr, 2011 | Listed for sale | $0 | MRED MLS |
Room Specifics
Total Bedrooms: 3
Bedrooms Above Ground: 3
Bedrooms Below Ground: 0
Dimensions: —
Floor Type: Carpet
Dimensions: —
Floor Type: Carpet
Full Bathrooms: 2
Bathroom Amenities: —
Bathroom in Basement: —
Rooms: Walk In Closet
Basement Description: Crawl
Other Specifics
| 2 | |
| — | |
| — | |
| Patio | |
| — | |
| 72X124X31X40X120 | |
| — | |
| Full | |
| First Floor Bedroom, Vaulted/Cathedral Ceilings | |
| Dishwasher, Disposal, Microwave, Range, Refrigerator | |
| Not in DB | |
| — | |
| — | |
| — | |
| — |
Tax History
| Year | Property Taxes |
|---|---|
| 2011 | $3,292 |
Contact Agent
Nearby Similar Homes
Nearby Sold Comparables
Contact Agent
Listing Provided By
Holdren & Associates, Inc.









