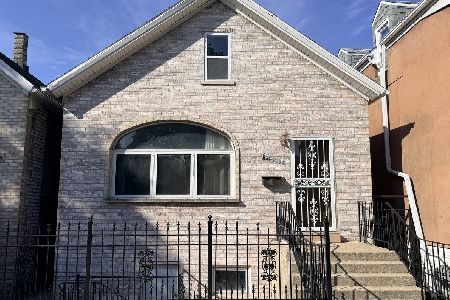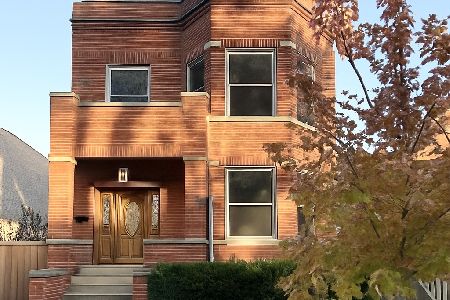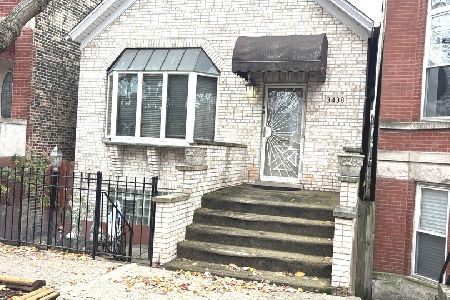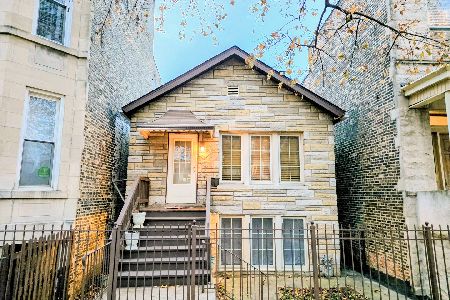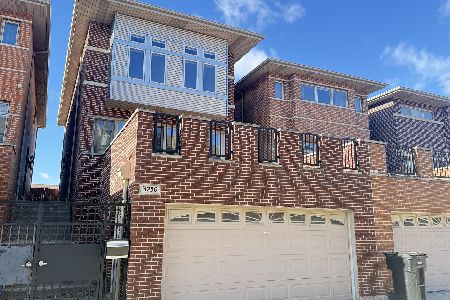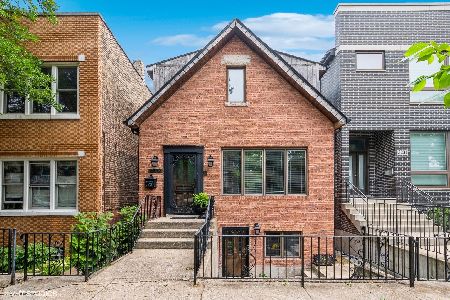3212 Lowe Avenue, Bridgeport, Chicago, Illinois 60616
$335,800
|
Sold
|
|
| Status: | Closed |
| Sqft: | 1,500 |
| Cost/Sqft: | $215 |
| Beds: | 3 |
| Baths: | 1 |
| Year Built: | 1900 |
| Property Taxes: | $4,627 |
| Days On Market: | 2059 |
| Lot Size: | 0,07 |
Description
Multiple offers received. Highest & best by Monday noon, Step inside and fall in love with this charming cottage-style home in Bridgeport. Beautiful foyer welcomes you to this open-concept floor plan with rustic appeal. Hardwood floors throughout the primary living area big picture window that brings lots of light, exposed brick & custom recessed LED lighting; delightful children's bedroom, huge bathroom with spacious walk-in shower & soaking tub. You will be impressed with the completely remodeled kitchen with 42" cabinetry, black stainless steel appliances, quartz counter tops, breakfast bar, farm sink, subway backsplash, eat-in table space, walk-in pantry, pendant lighting. Just off the kitchen is an office/den that can be easily be converted to a bedroom. The heated enclosed porch is used as a work-out room. Retreat upstairs to your large Master bedroom suite with custom built-in wall storage and closets. Full unfinished basement and 2 car garage for all your storage needs. Radiator heat. Completely fenced in yard for privacy with floating deck(2018) & inviting Pergola. Perfect space for entertainment and outdoor dining. Other recent updates include new electrical panel, new interior & exterior doors(2019), workout room in porch(2019), new garage roof(2018) new windows include big front picture window, kitchen window and back windows(2017), privacy fence(2018). Great location walking steps to White Sox Park, public transportation, I55, 90/94, Lake Shore Drive minutes to South Loop, Chinatown, Pilsen, Downtown. Gorgeous home in the the perfect location!! Please view the 3D tour.
Property Specifics
| Single Family | |
| — | |
| Cottage | |
| 1900 | |
| Full | |
| — | |
| No | |
| 0.07 |
| Cook | |
| — | |
| 0 / Not Applicable | |
| None | |
| Lake Michigan,Public | |
| Public Sewer | |
| 10723301 | |
| 17331100300000 |
Nearby Schools
| NAME: | DISTRICT: | DISTANCE: | |
|---|---|---|---|
|
Grade School
Healy Elementary School |
299 | — | |
Property History
| DATE: | EVENT: | PRICE: | SOURCE: |
|---|---|---|---|
| 23 Nov, 2015 | Sold | $205,000 | MRED MLS |
| 15 Oct, 2015 | Under contract | $175,000 | MRED MLS |
| 8 Oct, 2015 | Listed for sale | $175,000 | MRED MLS |
| 10 Jul, 2020 | Sold | $335,800 | MRED MLS |
| 25 May, 2020 | Under contract | $323,000 | MRED MLS |
| 22 May, 2020 | Listed for sale | $323,000 | MRED MLS |
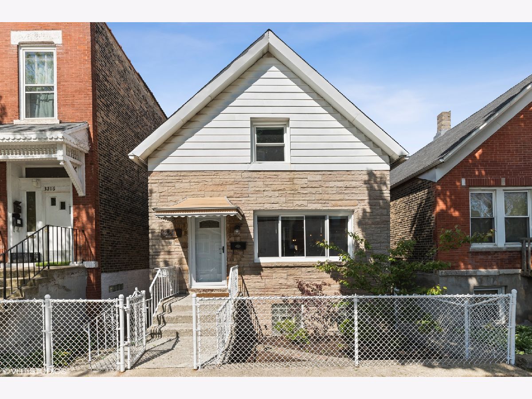
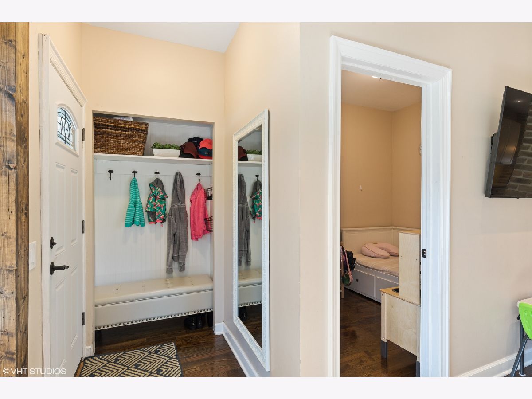
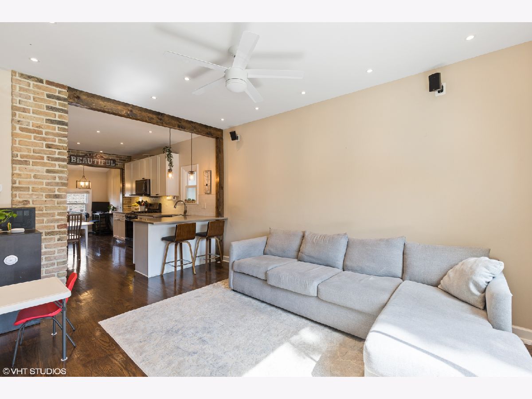
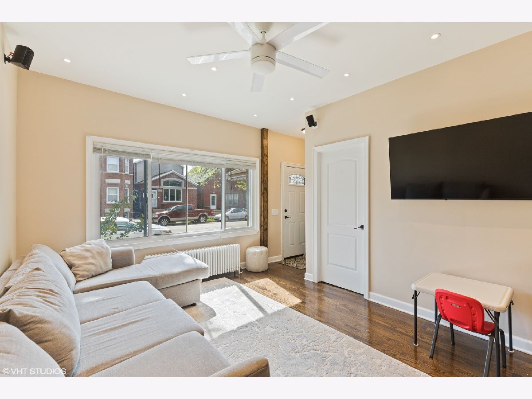
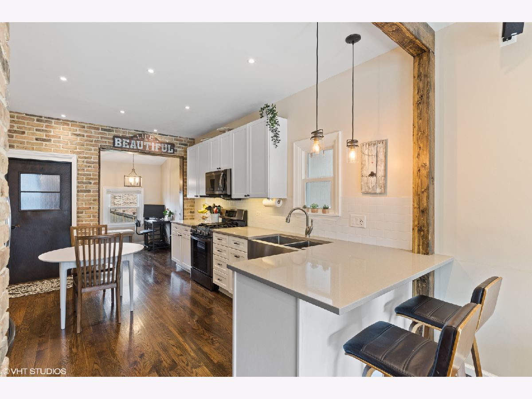
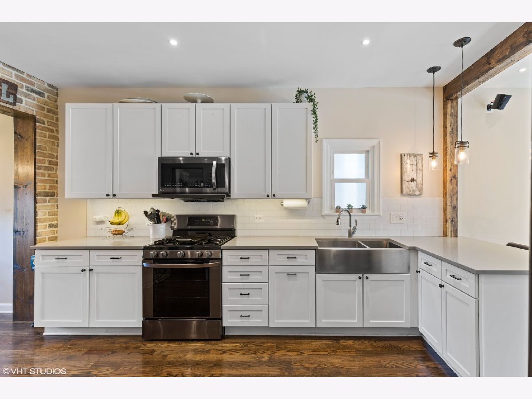
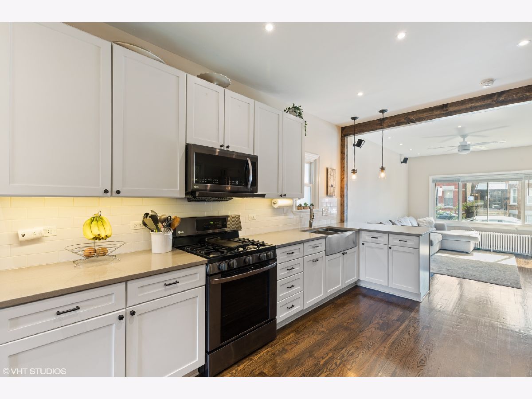
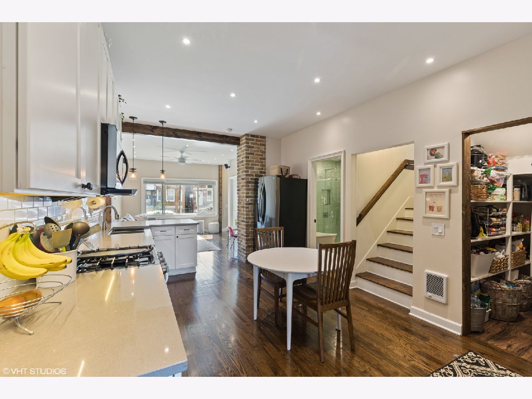
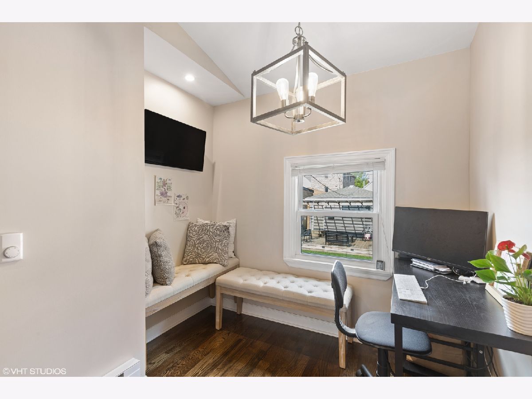
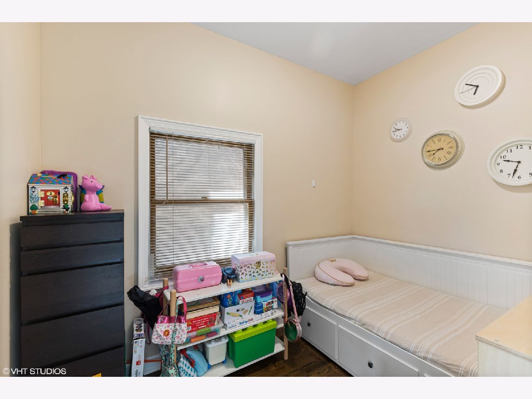
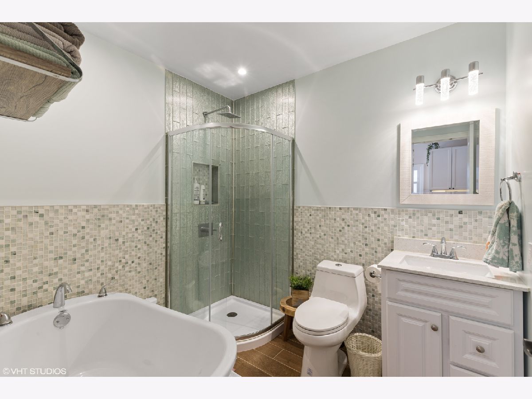
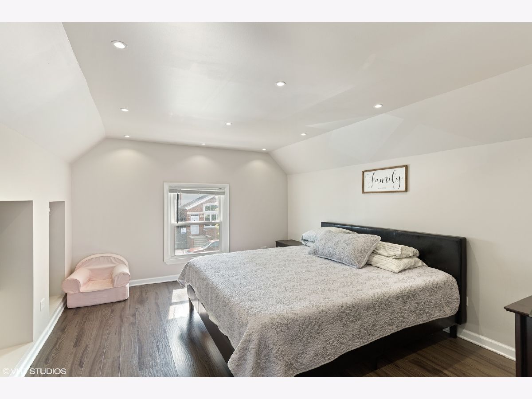
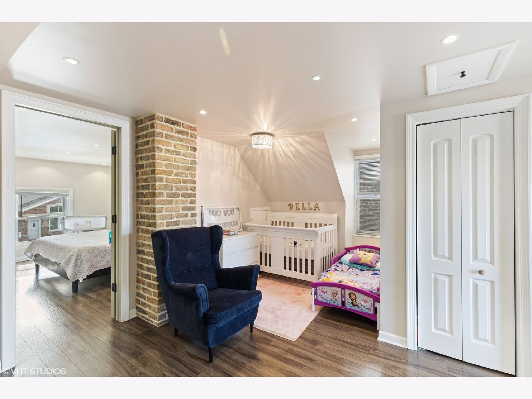
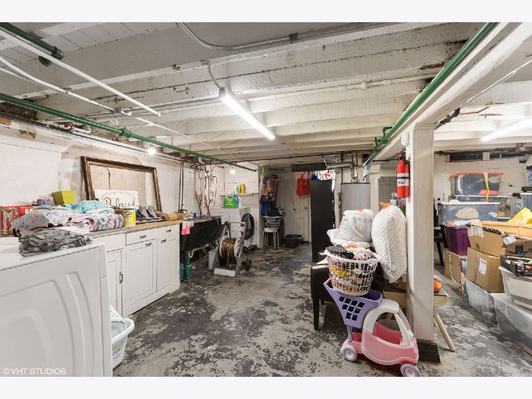
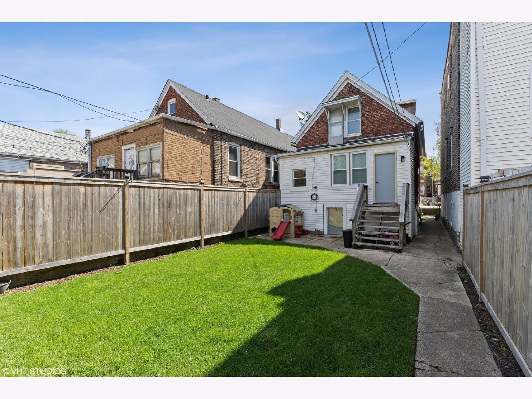
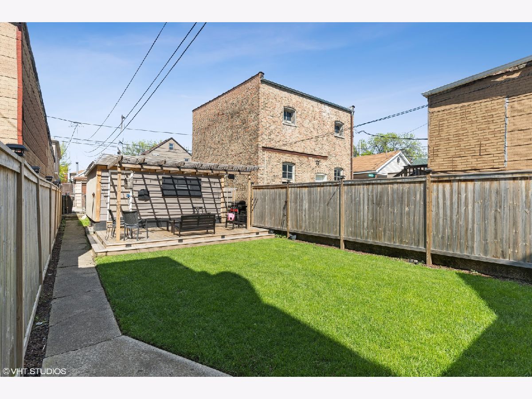
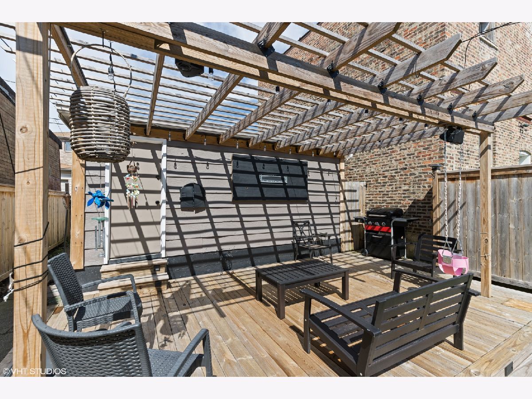
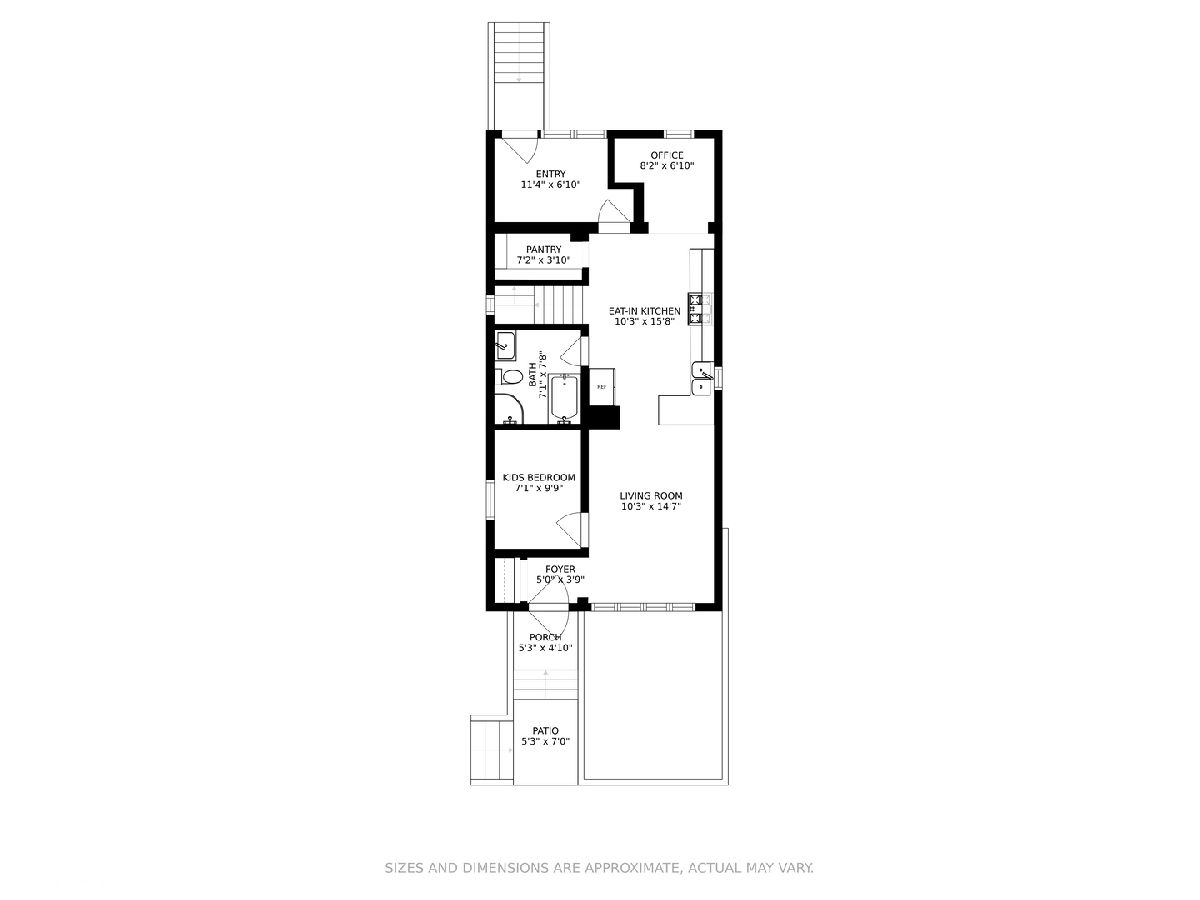
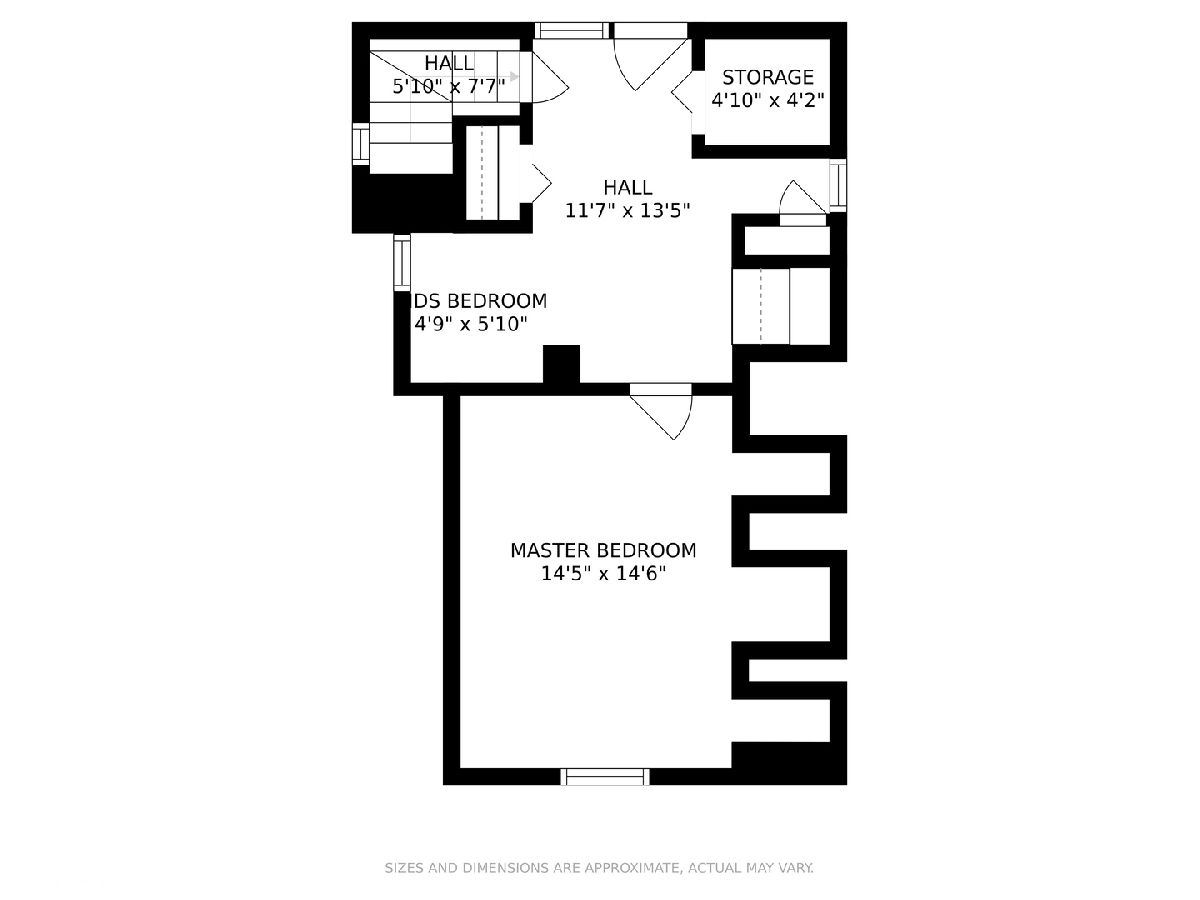
Room Specifics
Total Bedrooms: 3
Bedrooms Above Ground: 3
Bedrooms Below Ground: 0
Dimensions: —
Floor Type: Hardwood
Dimensions: —
Floor Type: Hardwood
Full Bathrooms: 1
Bathroom Amenities: —
Bathroom in Basement: 0
Rooms: Suite,Den
Basement Description: Unfinished
Other Specifics
| 2 | |
| Concrete Perimeter | |
| — | |
| — | |
| Fenced Yard | |
| 25 X 125 | |
| Finished | |
| None | |
| Hardwood Floors, Wood Laminate Floors, First Floor Bedroom, First Floor Full Bath, Built-in Features, Walk-In Closet(s) | |
| Range, Microwave, Refrigerator, Washer, Dryer, Stainless Steel Appliance(s) | |
| Not in DB | |
| Curbs, Sidewalks, Street Lights, Street Paved | |
| — | |
| — | |
| — |
Tax History
| Year | Property Taxes |
|---|---|
| 2015 | $3,381 |
| 2020 | $4,627 |
Contact Agent
Nearby Similar Homes
Nearby Sold Comparables
Contact Agent
Listing Provided By
RE/MAX 10

