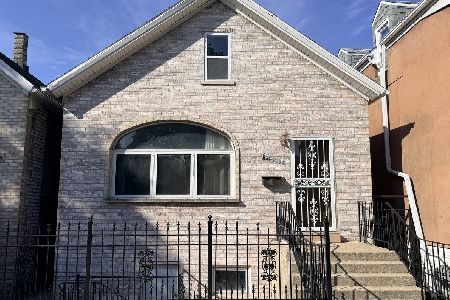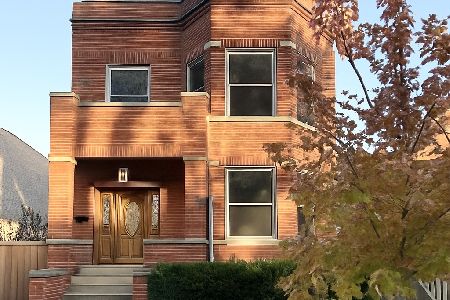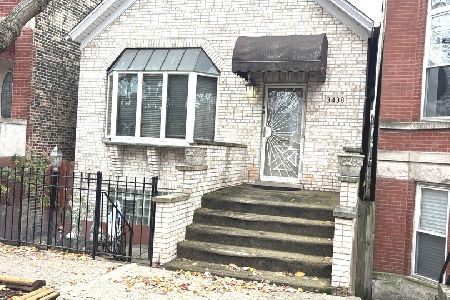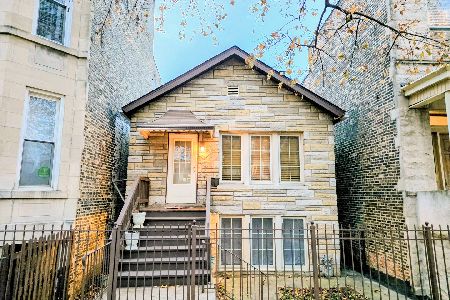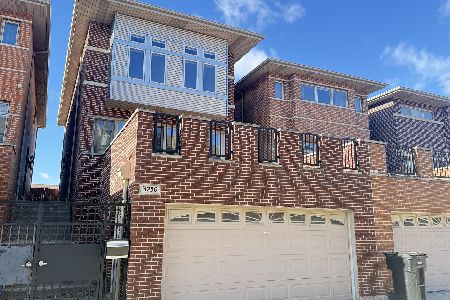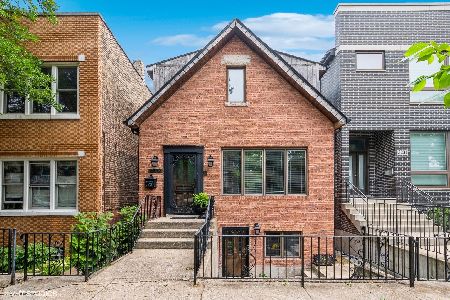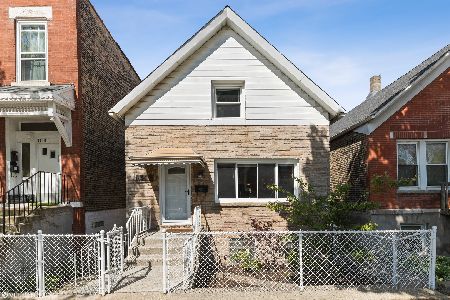3217 Lowe Avenue, Bridgeport, Chicago, Illinois 60616
$446,000
|
Sold
|
|
| Status: | Closed |
| Sqft: | 2,600 |
| Cost/Sqft: | $165 |
| Beds: | 3 |
| Baths: | 3 |
| Year Built: | 2000 |
| Property Taxes: | $3,290 |
| Days On Market: | 3447 |
| Lot Size: | 0,00 |
Description
Wow, check out this amazing home located on one of Bridgeport's most desirable streets in the Healy School District. This custom home was built in 2000, with a very thought out & functional floor plan. The very bright & spacious open main level features vaulted ceilings, skylites, gleaming hardwood floors, fireplace, amazing designer kitchen, large main level bdrm & full bath. 2nd level also features skylights, vaulted ceilings, hardwood floors., absolutely gorgeous master bdrm w/ fireplace & walk in closet, stunning master bath w/ separate walk-in shower and huge jetted tub, and 3rd bdrm. The finished lower level offers a HUGE family room, 4th bdrm, full bath & large laundry rm. You will absolutely love relaxing or entertaining in the beautiful landscaped back yard w / patio area & pretty pond . 2 Car Garage - Dual Zoned Central Gas Forced Heat & Air Conditioning. You will LOVE, LOVE, LOVE this home! 2 Much 2 List & Sure 2 Impress!
Property Specifics
| Single Family | |
| — | |
| — | |
| 2000 | |
| Full | |
| — | |
| No | |
| — |
| Cook | |
| — | |
| 0 / Not Applicable | |
| None | |
| Lake Michigan | |
| Public Sewer | |
| 09305105 | |
| 17331110070000 |
Nearby Schools
| NAME: | DISTRICT: | DISTANCE: | |
|---|---|---|---|
|
Grade School
Healy Elementary School |
299 | — | |
Property History
| DATE: | EVENT: | PRICE: | SOURCE: |
|---|---|---|---|
| 22 Sep, 2016 | Sold | $446,000 | MRED MLS |
| 2 Aug, 2016 | Under contract | $429,000 | MRED MLS |
| 2 Aug, 2016 | Listed for sale | $429,000 | MRED MLS |
Room Specifics
Total Bedrooms: 4
Bedrooms Above Ground: 3
Bedrooms Below Ground: 1
Dimensions: —
Floor Type: Carpet
Dimensions: —
Floor Type: Hardwood
Dimensions: —
Floor Type: Hardwood
Full Bathrooms: 3
Bathroom Amenities: Whirlpool,Separate Shower
Bathroom in Basement: 1
Rooms: Utility Room-Lower Level
Basement Description: Finished
Other Specifics
| 2 | |
| Concrete Perimeter | |
| — | |
| Deck, Storms/Screens | |
| — | |
| 25 X 125 | |
| — | |
| — | |
| Vaulted/Cathedral Ceilings, Skylight(s), Hardwood Floors, First Floor Bedroom, First Floor Full Bath | |
| Range, Microwave, Dishwasher, Refrigerator, Washer, Dryer, Stainless Steel Appliance(s) | |
| Not in DB | |
| Sidewalks, Street Lights, Street Paved | |
| — | |
| — | |
| Wood Burning, Gas Log |
Tax History
| Year | Property Taxes |
|---|---|
| 2016 | $3,290 |
Contact Agent
Nearby Similar Homes
Nearby Sold Comparables
Contact Agent
Listing Provided By
Bridgeport Realty Group, LLC

