3212 Shadowood Drive, Crystal Lake, Illinois 60012
$461,000
|
Sold
|
|
| Status: | Closed |
| Sqft: | 2,670 |
| Cost/Sqft: | $159 |
| Beds: | 4 |
| Baths: | 3 |
| Year Built: | 1986 |
| Property Taxes: | $9,529 |
| Days On Market: | 1505 |
| Lot Size: | 1,24 |
Description
Remarkable home in a spectacular, private location in desirable "The Springs" subdivision. Be ready to fall in love with this updated, move in condition home. You will be welcomed by a new Therma Tru front door, entering in the home you will notice all the natural light beaming in through newer Anderson windows (2010-2014). Hardwood flooring on the first and second levels. Second level flooring new in 2016. The first floor bedroom and full bath is perfect for multi-generational living, den or au pair. Front living room and dining rooms are separate, spacious areas ~ great for entertaining. Move on to the phenomenal gourmet kitchen ~ Custom Cabinetry, expansive island with quartz top, high end Stainless Steel appliances, glass tile backsplash. All appliances are included. Enjoy views of the lush backyard from the family room that features a vaulted ceiling with exposed beam, brick warming fireplace, flanked by built-in bookcases. Updated lighting throughout the home is just stunning. Head upstairs to the master bedroom with rolling barn door entrance to updated master bath ~ beautiful! Two large bedrooms with tons of storage and a newly remodeled guest bathroom (2019) round out the second level. Nothing to do here except unpack. Basement has approximately 1400 square feet and features a large recreational space. Plenty of storage here as well. Step outdoors to a private, professionally landscaped 1.25 acre oasis with community pond views. Timbertech composite decking with bench seating and stone patio and walkways. Enjoy serene sunsets every night here! Located in D155 and D47 with Prairie Ridge, Hannah Beardsley and North Elementary. Yes, its a 10+.
Property Specifics
| Single Family | |
| — | |
| Cape Cod | |
| 1986 | |
| Full | |
| CUSTOM CAPE COD | |
| No | |
| 1.24 |
| Mc Henry | |
| The Springs | |
| 170 / Annual | |
| Other | |
| Private Well | |
| Septic-Private | |
| 11257887 | |
| 1421126007 |
Nearby Schools
| NAME: | DISTRICT: | DISTANCE: | |
|---|---|---|---|
|
Grade School
North Elementary School |
47 | — | |
|
Middle School
Hannah Beardsley Middle School |
47 | Not in DB | |
|
High School
Prairie Ridge High School |
155 | Not in DB | |
Property History
| DATE: | EVENT: | PRICE: | SOURCE: |
|---|---|---|---|
| 26 Feb, 2016 | Sold | $333,000 | MRED MLS |
| 12 Jan, 2016 | Under contract | $350,000 | MRED MLS |
| 30 Sep, 2015 | Listed for sale | $350,000 | MRED MLS |
| 1 Dec, 2021 | Sold | $461,000 | MRED MLS |
| 1 Nov, 2021 | Under contract | $425,000 | MRED MLS |
| 28 Oct, 2021 | Listed for sale | $425,000 | MRED MLS |

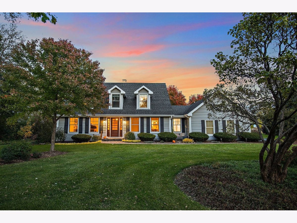
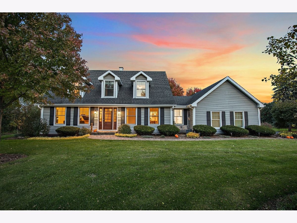
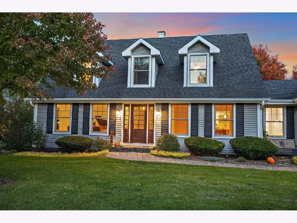
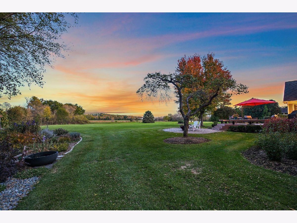
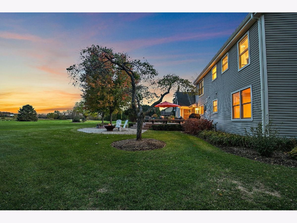
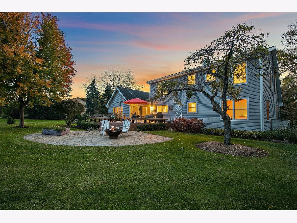
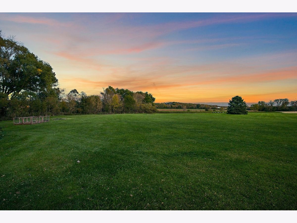
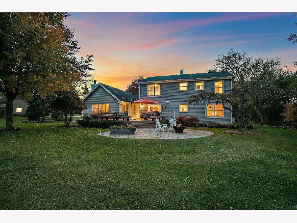
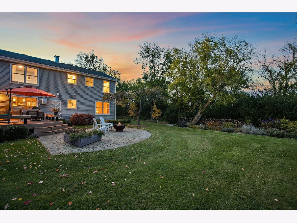
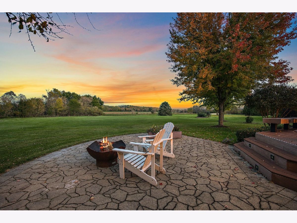
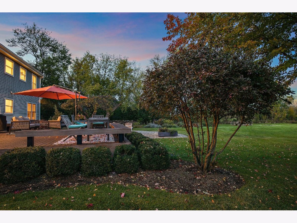
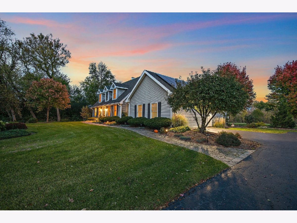
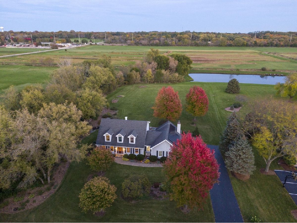
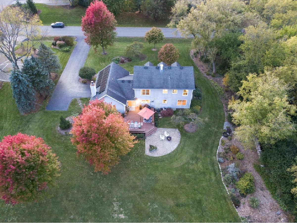
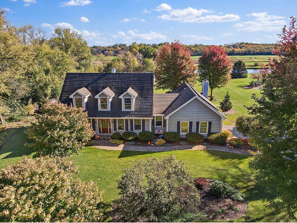
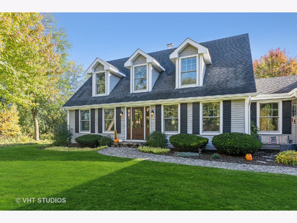
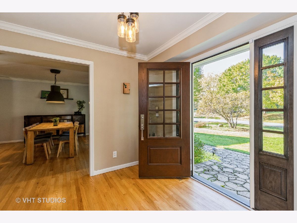
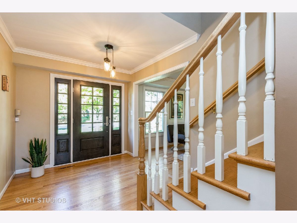
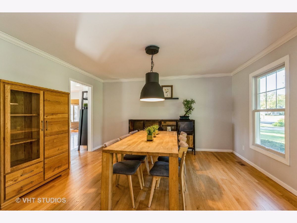
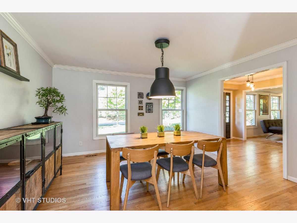
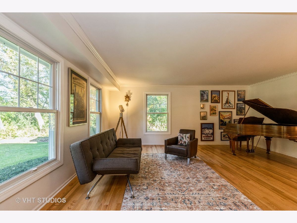
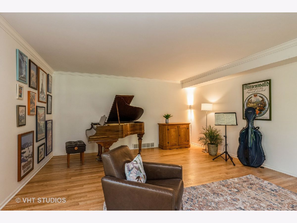
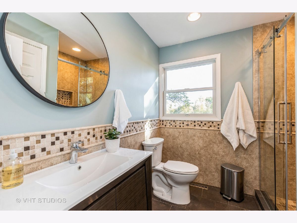
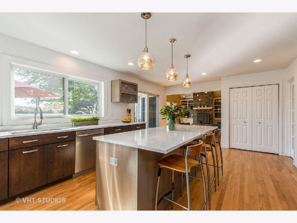
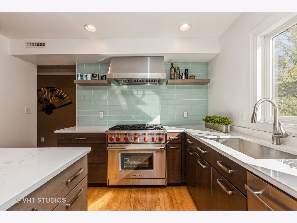
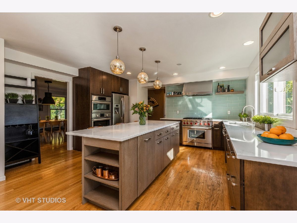
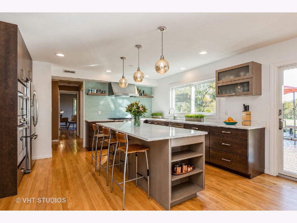
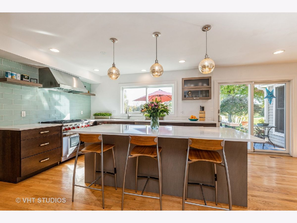
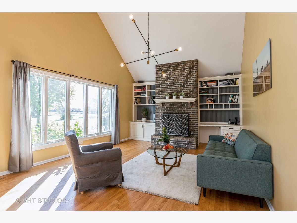
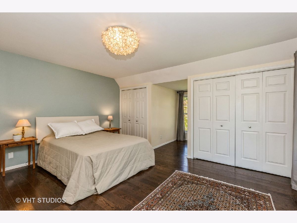
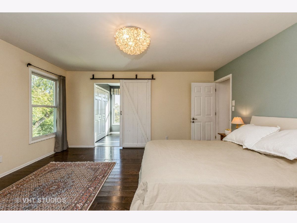
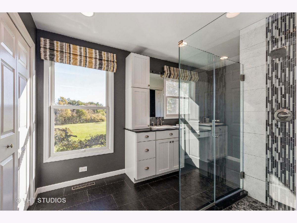
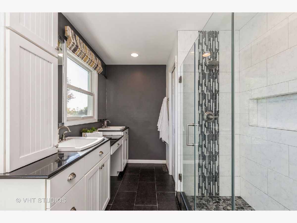
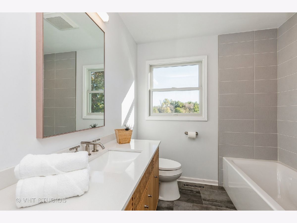
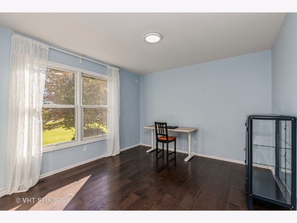
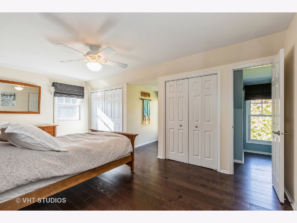
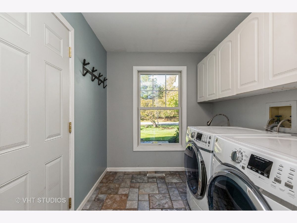
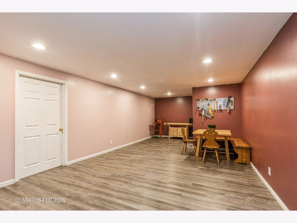
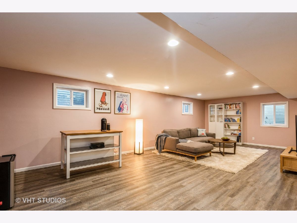
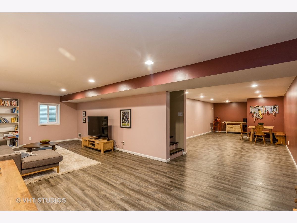
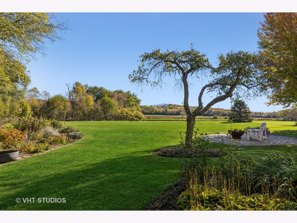
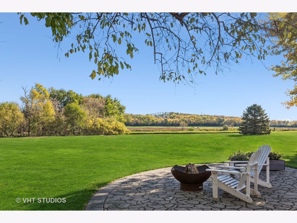
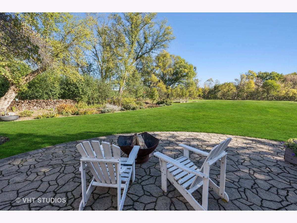
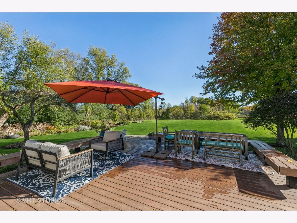
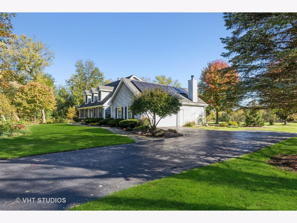
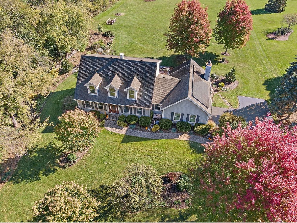
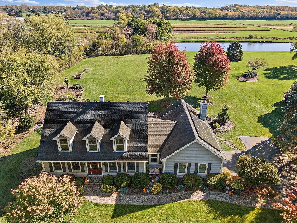
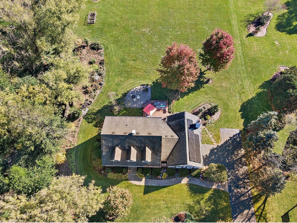
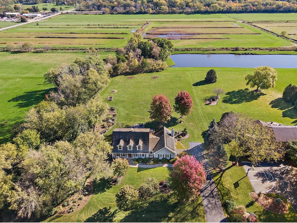
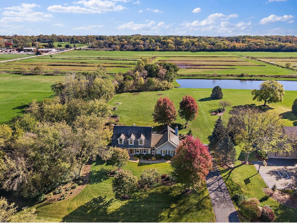
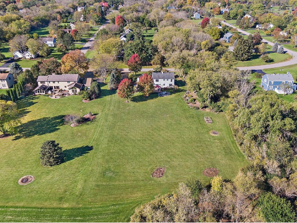
Room Specifics
Total Bedrooms: 4
Bedrooms Above Ground: 4
Bedrooms Below Ground: 0
Dimensions: —
Floor Type: Hardwood
Dimensions: —
Floor Type: Hardwood
Dimensions: —
Floor Type: Hardwood
Full Bathrooms: 3
Bathroom Amenities: Separate Shower,Double Sink
Bathroom in Basement: 0
Rooms: Recreation Room
Basement Description: Finished,Crawl
Other Specifics
| 2.5 | |
| Concrete Perimeter | |
| Asphalt | |
| Deck, Patio, Storms/Screens | |
| Landscaped,Water View,Wooded,Mature Trees | |
| 150X356X151X356 | |
| — | |
| Full | |
| Vaulted/Cathedral Ceilings, Hardwood Floors, First Floor Bedroom, In-Law Arrangement, First Floor Laundry, First Floor Full Bath, Built-in Features, Bookcases | |
| Range, Microwave, Dishwasher, Refrigerator, Washer, Dryer, Stainless Steel Appliance(s), Built-In Oven, Range Hood, Water Softener Rented | |
| Not in DB | |
| Lake, Street Paved | |
| — | |
| — | |
| — |
Tax History
| Year | Property Taxes |
|---|---|
| 2016 | $9,992 |
| 2021 | $9,529 |
Contact Agent
Nearby Similar Homes
Nearby Sold Comparables
Contact Agent
Listing Provided By
Baird & Warner




