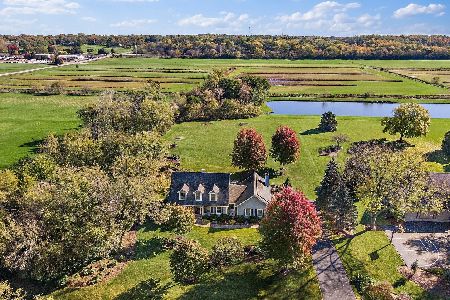3218 Shadowood Drive, Crystal Lake, Illinois 60012
$381,800
|
Sold
|
|
| Status: | Closed |
| Sqft: | 3,677 |
| Cost/Sqft: | $116 |
| Beds: | 4 |
| Baths: | 5 |
| Year Built: | 1988 |
| Property Taxes: | $10,416 |
| Days On Market: | 5242 |
| Lot Size: | 0,00 |
Description
Completely rehabbed family home on the north side of Crystal Lake. 2 additions that include a completely updated gourmet kitchen with granite and stainless, first floor den with custom built-ins, 3 season porch overlooking lush private yard, full finished lower level with builtins and full bath. Upstairs has large master addition and 3 additional beds, with 2 additional baths. Heated garage, new driveway, new roof
Property Specifics
| Single Family | |
| — | |
| — | |
| 1988 | |
| Full | |
| CUSTOM | |
| No | |
| 0 |
| Mc Henry | |
| The Springs | |
| 140 / Annual | |
| Other | |
| Private Well | |
| Septic-Private | |
| 07875203 | |
| 1421126008 |
Nearby Schools
| NAME: | DISTRICT: | DISTANCE: | |
|---|---|---|---|
|
Grade School
North Elementary School |
47 | — | |
|
Middle School
Hannah Beardsley Middle School |
47 | Not in DB | |
|
High School
Prairie Ridge High School |
155 | Not in DB | |
Property History
| DATE: | EVENT: | PRICE: | SOURCE: |
|---|---|---|---|
| 27 Jun, 2013 | Sold | $381,800 | MRED MLS |
| 13 May, 2012 | Under contract | $425,000 | MRED MLS |
| — | Last price change | $440,000 | MRED MLS |
| 6 Aug, 2011 | Listed for sale | $465,000 | MRED MLS |
| 19 Mar, 2020 | Sold | $425,000 | MRED MLS |
| 30 Jan, 2020 | Under contract | $435,000 | MRED MLS |
| 16 Jan, 2020 | Listed for sale | $435,000 | MRED MLS |
Room Specifics
Total Bedrooms: 4
Bedrooms Above Ground: 4
Bedrooms Below Ground: 0
Dimensions: —
Floor Type: Carpet
Dimensions: —
Floor Type: Carpet
Dimensions: —
Floor Type: Carpet
Full Bathrooms: 5
Bathroom Amenities: Separate Shower
Bathroom in Basement: 1
Rooms: Den,Eating Area,Recreation Room,Screened Porch
Basement Description: Finished
Other Specifics
| 3 | |
| — | |
| Asphalt | |
| Deck, Patio, Porch Screened, Storms/Screens | |
| — | |
| 150 X 350 | |
| — | |
| Full | |
| Vaulted/Cathedral Ceilings, Hardwood Floors, First Floor Laundry, First Floor Full Bath | |
| Double Oven, Microwave, Dishwasher, Refrigerator, Washer, Dryer, Disposal | |
| Not in DB | |
| — | |
| — | |
| — | |
| Double Sided, Wood Burning |
Tax History
| Year | Property Taxes |
|---|---|
| 2013 | $10,416 |
| 2020 | $11,614 |
Contact Agent
Nearby Similar Homes
Nearby Sold Comparables
Contact Agent
Listing Provided By
Berkshire Hathaway HomeServices Starck Real Estate





