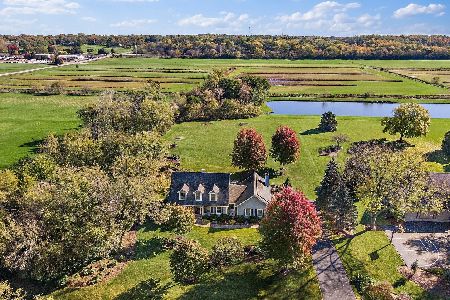3308 Shadowood Drive, Crystal Lake, Illinois 60012
$272,000
|
Sold
|
|
| Status: | Closed |
| Sqft: | 2,292 |
| Cost/Sqft: | $122 |
| Beds: | 4 |
| Baths: | 3 |
| Year Built: | 1986 |
| Property Taxes: | $9,208 |
| Days On Market: | 3811 |
| Lot Size: | 1,21 |
Description
Walk into a home with pottery barn decor. Beautiful front door & foyer. Maple cabinets & updates in kitchen plus eating area will delight any gourmet cook. Brick fireplace in family room will enhance those Autumn and Winter evenings. Living room with hardwood floors. Formal dining room with glass pocket door to kitchen. First floor den with glass double doors. Full master bedroom and bath suite. Hardwood floors in hallway on 2nd level to bedrooms. Updated 1st floor laundry room with closet , sink and counter top room for folding clothes. Beautiful screened porch off of kitchen for relaxing, playing board games & just to enjoy! Large back yard for those family picnics, gardening, playing games, or admiring the beautiful landscaping. Garage with additional area for lawn mowers, bikes, and tools. Great neighborhood with ponds as part of the community. Bike trail is close by for your enjoyment.
Property Specifics
| Single Family | |
| — | |
| Colonial | |
| 1986 | |
| Partial | |
| — | |
| No | |
| 1.21 |
| Mc Henry | |
| The Springs | |
| 160 / Annual | |
| Insurance,Other | |
| Private Well | |
| Septic-Private | |
| 08975741 | |
| 1421126010 |
Nearby Schools
| NAME: | DISTRICT: | DISTANCE: | |
|---|---|---|---|
|
Grade School
North Elementary School |
47 | — | |
|
Middle School
Hannah Beardsley Middle School |
47 | Not in DB | |
|
High School
Prairie Ridge High School |
155 | Not in DB | |
Property History
| DATE: | EVENT: | PRICE: | SOURCE: |
|---|---|---|---|
| 8 Oct, 2015 | Sold | $272,000 | MRED MLS |
| 23 Aug, 2015 | Under contract | $279,900 | MRED MLS |
| 7 Jul, 2015 | Listed for sale | $279,900 | MRED MLS |
Room Specifics
Total Bedrooms: 4
Bedrooms Above Ground: 4
Bedrooms Below Ground: 0
Dimensions: —
Floor Type: Carpet
Dimensions: —
Floor Type: Carpet
Dimensions: —
Floor Type: Carpet
Full Bathrooms: 3
Bathroom Amenities: Separate Shower
Bathroom in Basement: 0
Rooms: Den,Screened Porch
Basement Description: Unfinished,Crawl
Other Specifics
| 2.5 | |
| Concrete Perimeter | |
| Asphalt | |
| Patio, Porch Screened | |
| Landscaped | |
| 150X355X151X355 | |
| Full,Unfinished | |
| Full | |
| Hardwood Floors, Wood Laminate Floors, First Floor Laundry | |
| Range, Dishwasher, Refrigerator, Washer, Dryer, Disposal | |
| Not in DB | |
| Street Paved | |
| — | |
| — | |
| Attached Fireplace Doors/Screen, Gas Starter |
Tax History
| Year | Property Taxes |
|---|---|
| 2015 | $9,208 |
Contact Agent
Nearby Similar Homes
Nearby Sold Comparables
Contact Agent
Listing Provided By
Berkshire Hathaway HomeServices Starck Real Estate





