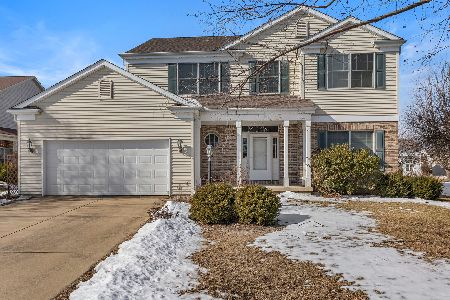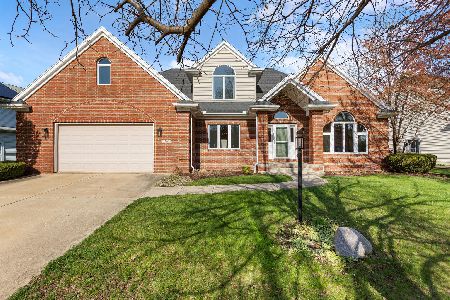3213 Cherry Hills Drive, Champaign, Illinois 61822
$340,000
|
Sold
|
|
| Status: | Closed |
| Sqft: | 3,295 |
| Cost/Sqft: | $109 |
| Beds: | 5 |
| Baths: | 3 |
| Year Built: | — |
| Property Taxes: | $7,728 |
| Days On Market: | 4171 |
| Lot Size: | 0,00 |
Description
Immaculate home with beautiful lake views and wonderful living space inside and out. This Scott Nelson built home features high quality construction including custom arched windows, cathedral ceilings in LR, FR, Master BDR and one guest BDR, & two full pantries. Two hi-eff HVAC systems give economical environmental control. Updated features including granite countertops throughout, surround sound installed in the family room and deck, new refrigerator, oven, & dishwasher, hardwood flooring in the family room & extensive landscaping. Note the spacious bedroom sizes; in addition to the master suite, 2 others have walk-in closets. The basement includes a nicely finished second family room. Everything, including the established landscaping, is meticulously maintained by the current owner.
Property Specifics
| Single Family | |
| — | |
| Traditional | |
| — | |
| Walkout | |
| — | |
| Yes | |
| — |
| Champaign | |
| Cherry Hills | |
| 225 / Annual | |
| — | |
| Public | |
| Public Sewer | |
| 09438327 | |
| 032027304027 |
Nearby Schools
| NAME: | DISTRICT: | DISTANCE: | |
|---|---|---|---|
|
Grade School
Soc |
— | ||
|
Middle School
Call Unt 4 351-3701 |
Not in DB | ||
|
High School
Central |
Not in DB | ||
Property History
| DATE: | EVENT: | PRICE: | SOURCE: |
|---|---|---|---|
| 6 Feb, 2015 | Sold | $340,000 | MRED MLS |
| 19 Dec, 2014 | Under contract | $359,750 | MRED MLS |
| 30 Sep, 2014 | Listed for sale | $359,750 | MRED MLS |
Room Specifics
Total Bedrooms: 5
Bedrooms Above Ground: 5
Bedrooms Below Ground: 0
Dimensions: —
Floor Type: Carpet
Dimensions: —
Floor Type: Carpet
Dimensions: —
Floor Type: Carpet
Dimensions: —
Floor Type: —
Full Bathrooms: 3
Bathroom Amenities: —
Bathroom in Basement: —
Rooms: Bedroom 5,Walk In Closet
Basement Description: —
Other Specifics
| 2.5 | |
| — | |
| — | |
| Deck, Porch | |
| Fenced Yard | |
| 99X120X88X120 | |
| — | |
| Full | |
| First Floor Bedroom, Vaulted/Cathedral Ceilings, Skylight(s) | |
| Cooktop, Dishwasher, Disposal, Dryer, Microwave, Built-In Oven, Range Hood, Refrigerator, Washer | |
| Not in DB | |
| — | |
| — | |
| — | |
| Gas Log |
Tax History
| Year | Property Taxes |
|---|---|
| 2015 | $7,728 |
Contact Agent
Nearby Similar Homes
Nearby Sold Comparables
Contact Agent
Listing Provided By
JOEL WARD HOMES, INC










