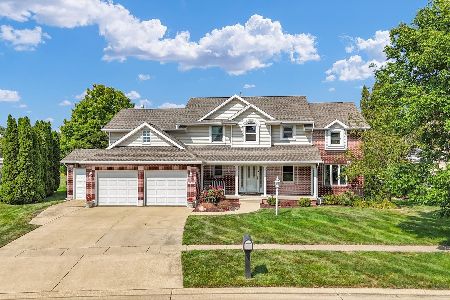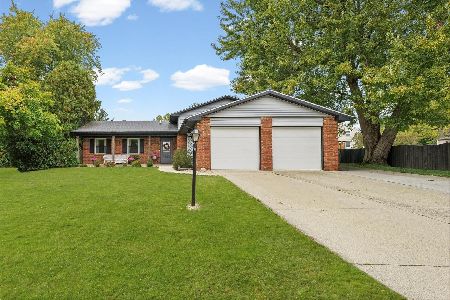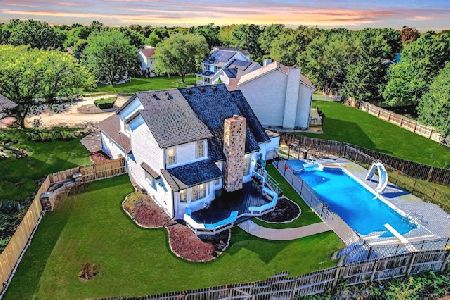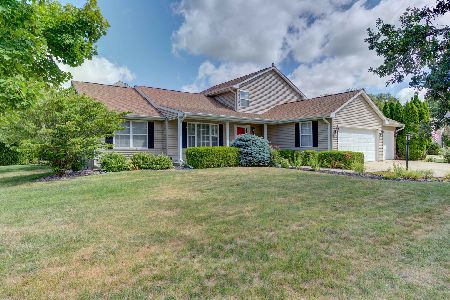3215 Cherry Hills Drive, Champaign, Illinois 61822
$385,000
|
Sold
|
|
| Status: | Closed |
| Sqft: | 2,788 |
| Cost/Sqft: | $138 |
| Beds: | 4 |
| Baths: | 4 |
| Year Built: | 1996 |
| Property Taxes: | $9,254 |
| Days On Market: | 1430 |
| Lot Size: | 0,25 |
Description
You'll want to take a look at this Amish-built home by Helmuth construction. From the granite countertops, wood cabinets, oak trim, and solid oak doors, you can see the quality throughout this home. Greet friends and family in the large entry and formal living room. French doors enter into the formal dining room with beautiful hardwood floors and tray ceiling. There's plenty of space for your table and hutch. The large kitchen has beautiful granite countertops, Italian ceramic tile backsplash, plenty of cabinet storage, a walk-in pantry, island, and a built-in desk area. You'll love making your favorite family meals here or entertaining guests. The sunroom off the kitchen has lots of windows overlooking the backyard, deck, and lake. The view of the lake at sunset is amazing. You also have a 2-level deck, pergola, and fenced-in backyard to enjoy. The family room features a gas fireplace, brick hearth, cathedral ceiling, wool carpet, and a fantastic view of the lake and common area. Cathedral ceiling, walk-in closet, and whirlpool tub in master bedroom. All 4 upstairs bedrooms are spacious with large closets. Finished basement with movie theater quality Bose in-wall surround sound speakers, digital projector with 9' diagonal movie screen, walk-in closet, and half bath.
Property Specifics
| Single Family | |
| — | |
| — | |
| 1996 | |
| Partial | |
| — | |
| Yes | |
| 0.25 |
| Champaign | |
| — | |
| 300 / Annual | |
| Other | |
| Public | |
| Public Sewer | |
| 11290729 | |
| 032027304026 |
Nearby Schools
| NAME: | DISTRICT: | DISTANCE: | |
|---|---|---|---|
|
Grade School
Unit 4 Of Choice |
4 | — | |
|
Middle School
Champaign/middle Call Unit 4 351 |
4 | Not in DB | |
|
High School
Central High School |
4 | Not in DB | |
Property History
| DATE: | EVENT: | PRICE: | SOURCE: |
|---|---|---|---|
| 18 Feb, 2022 | Sold | $385,000 | MRED MLS |
| 20 Dec, 2021 | Under contract | $385,000 | MRED MLS |
| 15 Dec, 2021 | Listed for sale | $385,000 | MRED MLS |
















































Room Specifics
Total Bedrooms: 4
Bedrooms Above Ground: 4
Bedrooms Below Ground: 0
Dimensions: —
Floor Type: Carpet
Dimensions: —
Floor Type: Carpet
Dimensions: —
Floor Type: Carpet
Full Bathrooms: 4
Bathroom Amenities: —
Bathroom in Basement: 1
Rooms: Play Room,Family Room
Basement Description: Partially Finished,Crawl
Other Specifics
| 2 | |
| — | |
| Concrete | |
| Deck, Dog Run | |
| Fenced Yard,Lake Front,Water View,Sidewalks,Waterfront | |
| 87X120X94X123 | |
| — | |
| Full | |
| First Floor Laundry, Open Floorplan, Separate Dining Room | |
| Range, Microwave, Dishwasher, Refrigerator, Washer, Dryer, Disposal, Range Hood | |
| Not in DB | |
| — | |
| — | |
| — | |
| Gas Log |
Tax History
| Year | Property Taxes |
|---|---|
| 2022 | $9,254 |
Contact Agent
Nearby Similar Homes
Nearby Sold Comparables
Contact Agent
Listing Provided By
Coldwell Banker R.E. Group









