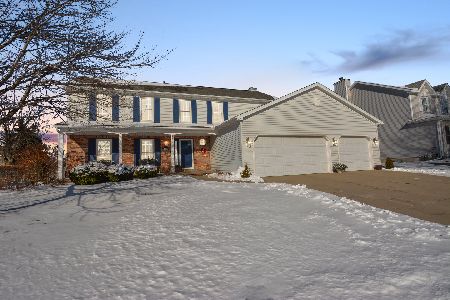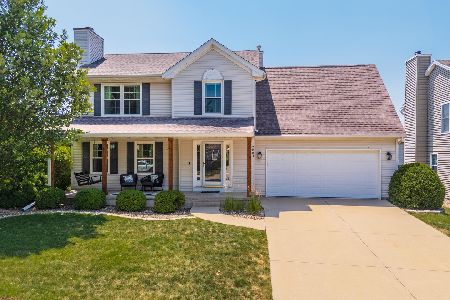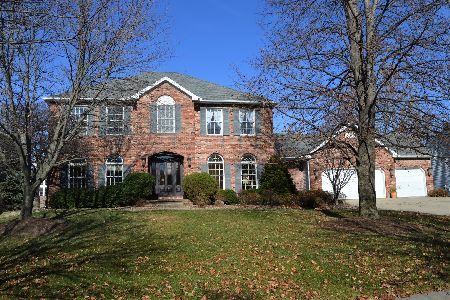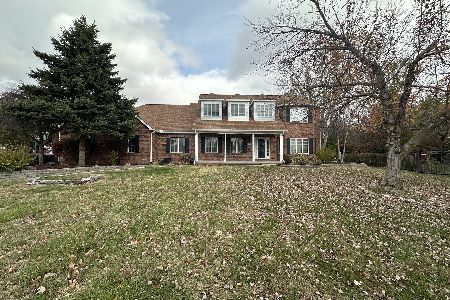3214 Leafy Lane, Bloomington, Illinois 61704
$355,000
|
Sold
|
|
| Status: | Closed |
| Sqft: | 4,893 |
| Cost/Sqft: | $76 |
| Beds: | 4 |
| Baths: | 3 |
| Year Built: | 1993 |
| Property Taxes: | $9,909 |
| Days On Market: | 1636 |
| Lot Size: | 0,47 |
Description
A unique floor plan and a quality built home on a large lot with beautiful landscaping and mature trees and irrigation system. Built in an established neighborhood this large house with more than 3,400 square feet above ground offers a two story foyer and a two story family room with a wood burning fireplace; a gorgeous 1st floor library with built in book cases, a 38 x 12 all windowed sunroom to enjoy year round beauty of the backyard, large eat-in kitchen, living room and dining room; On second floor four bedrooms, a bonus room off the master that could be used as a nursery, office or a second walk-in closet. Some updats include Roof 2006, Lennox a/c 2006, furnace, 2011 and Pella windows on South side of home and family room. Must see in person! Professional photos will be online as soon as possible
Property Specifics
| Single Family | |
| — | |
| Traditional | |
| 1993 | |
| Partial | |
| — | |
| No | |
| 0.47 |
| Mc Lean | |
| Hawthorne Hills | |
| 350 / Annual | |
| None | |
| Public | |
| Public Sewer | |
| 11210517 | |
| 1530327008 |
Nearby Schools
| NAME: | DISTRICT: | DISTANCE: | |
|---|---|---|---|
|
Grade School
Northpoint Elementary |
5 | — | |
|
Middle School
Kingsley Jr High |
5 | Not in DB | |
|
High School
Normal Community High School |
5 | Not in DB | |
Property History
| DATE: | EVENT: | PRICE: | SOURCE: |
|---|---|---|---|
| 7 Sep, 2018 | Sold | $318,500 | MRED MLS |
| 6 Aug, 2018 | Under contract | $337,000 | MRED MLS |
| 2 Aug, 2018 | Listed for sale | $337,000 | MRED MLS |
| 12 Nov, 2021 | Sold | $355,000 | MRED MLS |
| 12 Oct, 2021 | Under contract | $369,900 | MRED MLS |
| 7 Sep, 2021 | Listed for sale | $369,900 | MRED MLS |
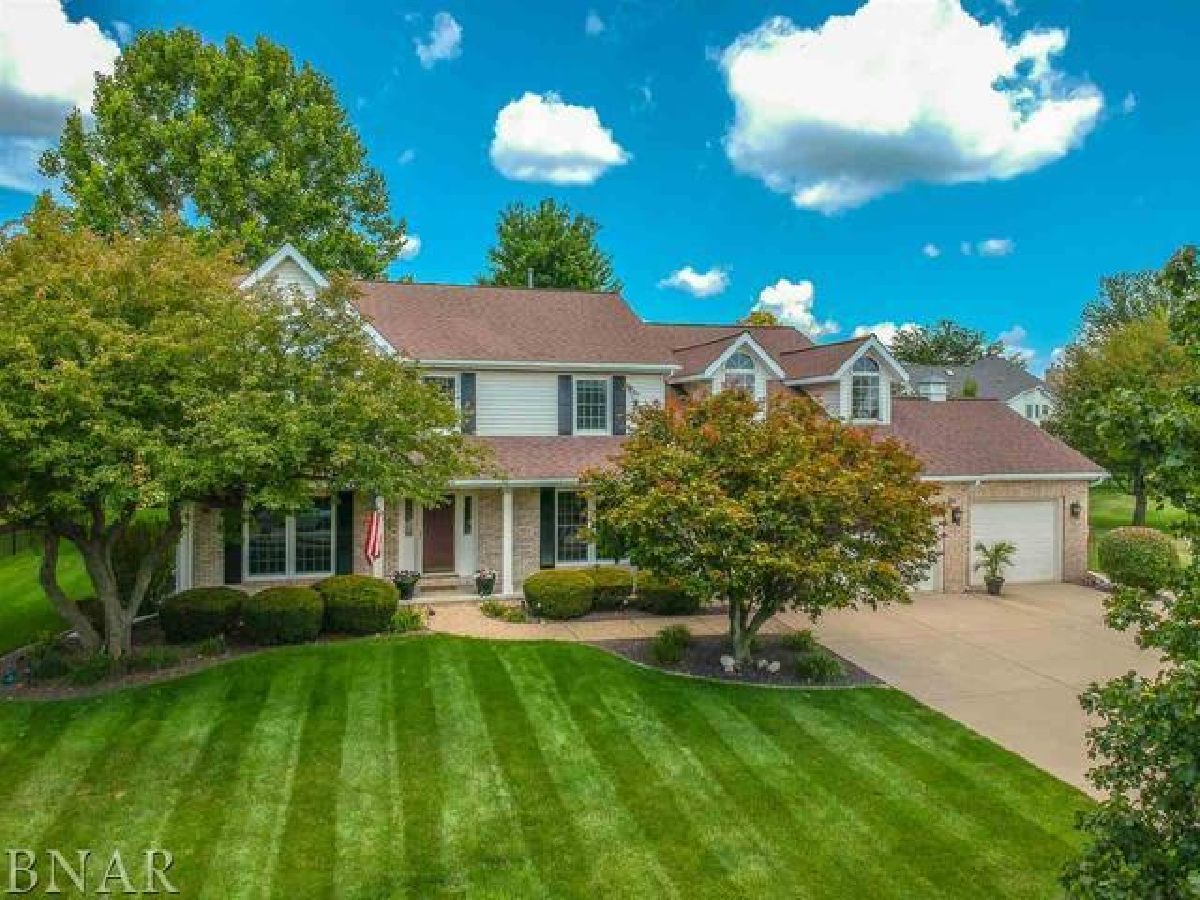
Room Specifics
Total Bedrooms: 4
Bedrooms Above Ground: 4
Bedrooms Below Ground: 0
Dimensions: —
Floor Type: Carpet
Dimensions: —
Floor Type: Carpet
Dimensions: —
Floor Type: Carpet
Full Bathrooms: 3
Bathroom Amenities: Whirlpool
Bathroom in Basement: 0
Rooms: Other Room,Enclosed Porch Heated,Family Room
Basement Description: Partially Finished,Bathroom Rough-In
Other Specifics
| 3 | |
| — | |
| — | |
| Patio, Porch | |
| Landscaped,Mature Trees | |
| 90 X 162 | |
| — | |
| Full | |
| Vaulted/Cathedral Ceilings, Built-in Features, Walk-In Closet(s) | |
| Dishwasher, Refrigerator, Range, Microwave | |
| Not in DB | |
| — | |
| — | |
| — | |
| Wood Burning |
Tax History
| Year | Property Taxes |
|---|---|
| 2018 | $9,337 |
| 2021 | $9,909 |
Contact Agent
Nearby Similar Homes
Nearby Sold Comparables
Contact Agent
Listing Provided By
Coldwell Banker Real Estate Group




