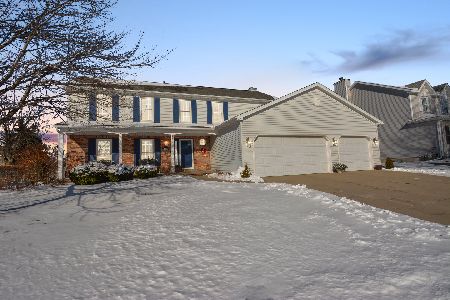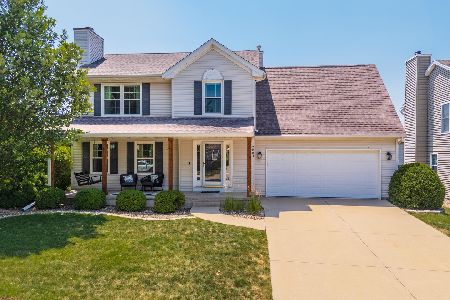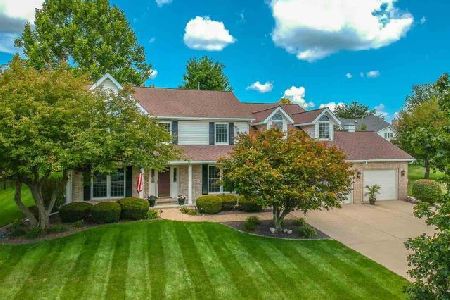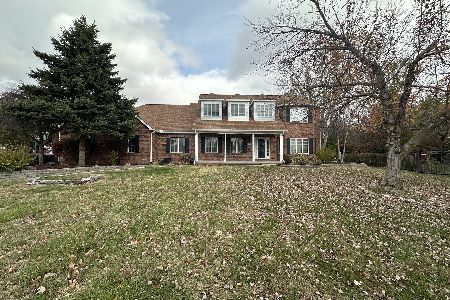3213 Wisteria Lane, Bloomington, Illinois 61704
$325,000
|
Sold
|
|
| Status: | Closed |
| Sqft: | 4,760 |
| Cost/Sqft: | $71 |
| Beds: | 5 |
| Baths: | 4 |
| Year Built: | 1994 |
| Property Taxes: | $12,165 |
| Days On Market: | 2239 |
| Lot Size: | 0,47 |
Description
Freshly updated and so worth the wait! Come see all the updates for yourself in this beautiful, light, and bright home in the heart of Hawthorne Hills, close to many schools, parks, and services. Start with the spacious kitchen with so much Corian counter space! All new, stainless steel kitchen appliances in January 2020 (including downdraft range with combo regular/convection oven in island). Other updates to note include refinished hardwood floors, all carpet new in 2019, much fresh paint, many new light fixtures and ceiling fans, bath, and kitchen hardware (no gold!). With 5 BR, 3 1/2 baths, it is spacious inside and out, sitting on a lot that is almost 1/2 acre with fence! Entertain easily on the main level (or finished basement) with a large kitchen with eat-in area that opens onto a large deck, butler's pantry with wet bar, a grand, two-story open front foyer, open dining room, living room and family room. Plenty of parking with a 3-car, side entry garage and wide, long driveway. Great storage spaces throughout, including the main level laundry room that opens to the outside and can double as a mudroom. Finished, walkout basement with large family room (again light and bright) with daylight windows, full bath, and bonus room (with regular and recessed closet for storage or storm room). Fireplaces in the main and lower level family rooms, along with special touches like crown molding, tray and vaulted ceilings, skylights, and other built-ins sprinkled throughout, add to the cozy feel of this home. Second level bedrooms, featuring a large master walk-in closet and master bath, "Jack and Jill" full bath, and 5th bedroom is 25 feet deep so could be used instead as a large office, craft or gameroom-you name it! Don't miss out on this one! Vacant and ready to move in!
Property Specifics
| Single Family | |
| — | |
| Traditional | |
| 1994 | |
| Full,Walkout | |
| — | |
| No | |
| 0.47 |
| Mc Lean | |
| Hawthorne Hills | |
| 350 / Annual | |
| Other | |
| Public | |
| Public Sewer | |
| 10609487 | |
| 1530327015 |
Nearby Schools
| NAME: | DISTRICT: | DISTANCE: | |
|---|---|---|---|
|
Grade School
Northpoint Elementary |
5 | — | |
|
Middle School
Kingsley Jr High |
5 | Not in DB | |
|
High School
Normal Community High School |
5 | Not in DB | |
Property History
| DATE: | EVENT: | PRICE: | SOURCE: |
|---|---|---|---|
| 19 Mar, 2020 | Sold | $325,000 | MRED MLS |
| 31 Jan, 2020 | Under contract | $340,000 | MRED MLS |
| 13 Jan, 2020 | Listed for sale | $340,000 | MRED MLS |
Room Specifics
Total Bedrooms: 5
Bedrooms Above Ground: 5
Bedrooms Below Ground: 0
Dimensions: —
Floor Type: Carpet
Dimensions: —
Floor Type: Carpet
Dimensions: —
Floor Type: Carpet
Dimensions: —
Floor Type: —
Full Bathrooms: 4
Bathroom Amenities: Whirlpool,Separate Shower,Double Sink,Double Shower
Bathroom in Basement: 1
Rooms: Bedroom 5,Family Room,Other Room,Office,Foyer,Walk In Closet
Basement Description: Finished,Exterior Access
Other Specifics
| 3 | |
| Concrete Perimeter | |
| Concrete | |
| Deck | |
| Fenced Yard,Landscaped,Mature Trees | |
| 120X170 | |
| Full,Unfinished | |
| Full | |
| Vaulted/Cathedral Ceilings, Skylight(s), Bar-Wet, Hardwood Floors, First Floor Laundry, Built-in Features, Walk-In Closet(s) | |
| Range, Microwave, Dishwasher, Refrigerator, Washer, Dryer, Disposal, Stainless Steel Appliance(s), Built-In Oven, Water Purifier | |
| Not in DB | |
| Park, Tennis Court(s), Lake, Curbs, Sidewalks, Street Lights, Street Paved | |
| — | |
| — | |
| Attached Fireplace Doors/Screen, Gas Log, Gas Starter |
Tax History
| Year | Property Taxes |
|---|---|
| 2020 | $12,165 |
Contact Agent
Nearby Similar Homes
Nearby Sold Comparables
Contact Agent
Listing Provided By
RE/MAX Rising











