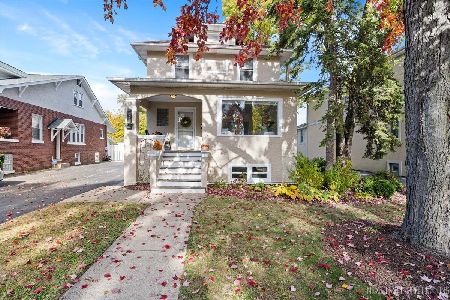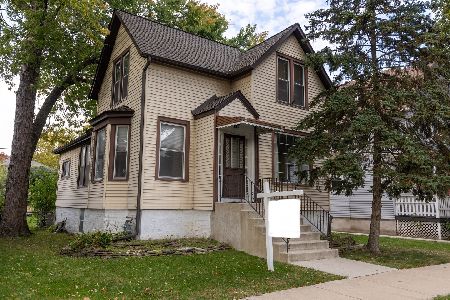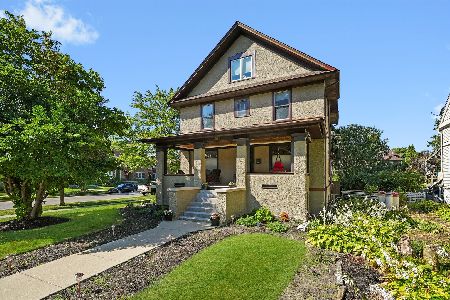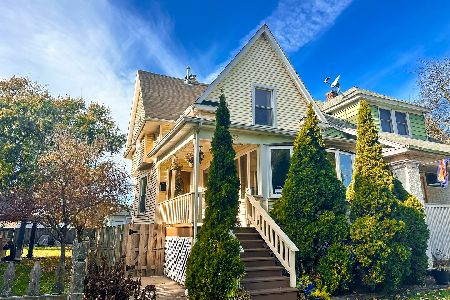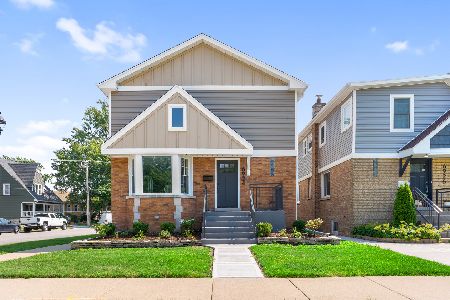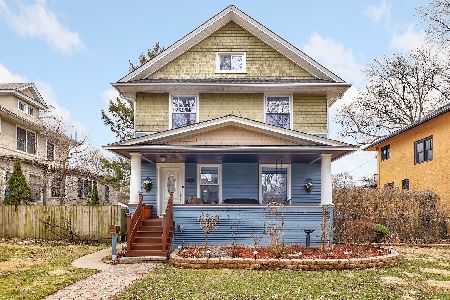3215 Maple Avenue, Berwyn, Illinois 60402
$390,000
|
Sold
|
|
| Status: | Closed |
| Sqft: | 2,118 |
| Cost/Sqft: | $188 |
| Beds: | 3 |
| Baths: | 2 |
| Year Built: | 1916 |
| Property Taxes: | $11,120 |
| Days On Market: | 1266 |
| Lot Size: | 0,00 |
Description
This gorgeous Queen Anne style home sits in the ideal South Berwyn location, near the Depot District restaurants and shops and just a short walk to the Metra commuter train, Proksa Park, schools, McNeal Hospital and the Berwyn Public Library. This home has been thoughtfully updated while preserving the original character and craftsmanship. The main level greets you with a sunny sitting room that flows into the large living room with fireplace. The large dining room is open to the updated kitchen (2017). Also on the main level, you'll find an office and a half bath. Notice the hardwood floors, large Pella windows, and original woodwork throughout. 3 large bedrooms on the second level with stunning full bath offering a double vanity, travertine floors, and linen closet. Updates 2017: Plumbing, Electrical, Furnace, A/C unit, Kitchen. Sump pump pit 2015. The fenced-in backyard is an oasis surrounded with colorful perennial gardens. There is so much to love in this home and community!
Property Specifics
| Single Family | |
| — | |
| — | |
| 1916 | |
| — | |
| — | |
| No | |
| — |
| Cook | |
| — | |
| 0 / Not Applicable | |
| — | |
| — | |
| — | |
| 11424386 | |
| 16311090040000 |
Nearby Schools
| NAME: | DISTRICT: | DISTANCE: | |
|---|---|---|---|
|
High School
J Sterling Morton West High Scho |
201 | Not in DB | |
Property History
| DATE: | EVENT: | PRICE: | SOURCE: |
|---|---|---|---|
| 4 Jan, 2012 | Sold | $256,500 | MRED MLS |
| 14 Nov, 2011 | Under contract | $269,000 | MRED MLS |
| 16 Oct, 2011 | Listed for sale | $269,000 | MRED MLS |
| 12 Aug, 2022 | Sold | $390,000 | MRED MLS |
| 10 Jul, 2022 | Under contract | $399,000 | MRED MLS |
| — | Last price change | $425,000 | MRED MLS |
| 9 Jun, 2022 | Listed for sale | $425,000 | MRED MLS |
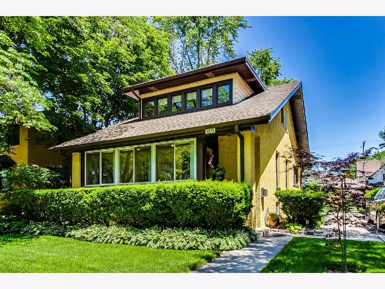
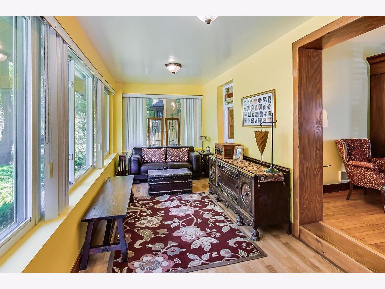
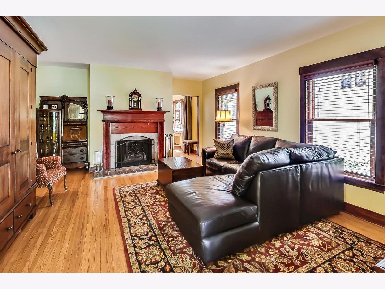
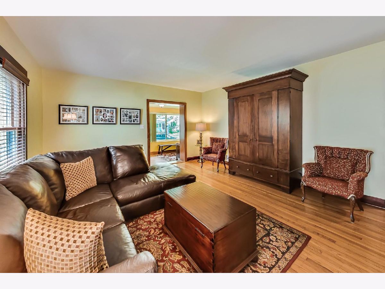
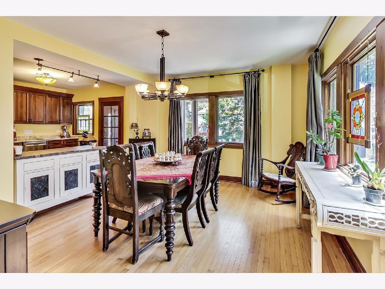
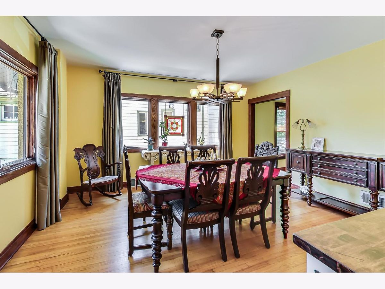
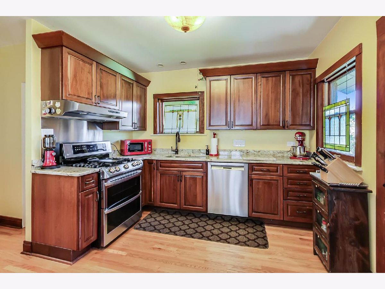
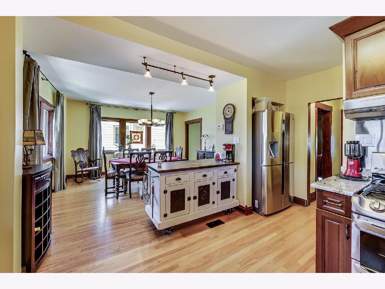
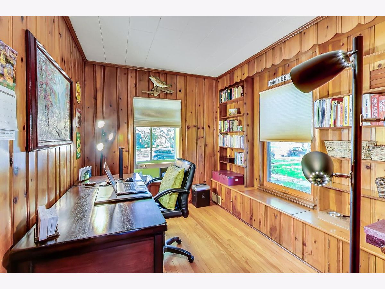
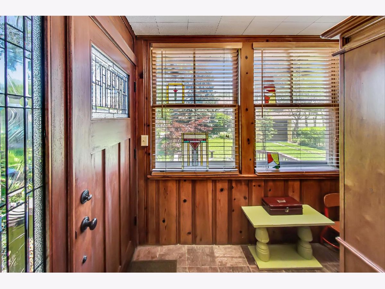
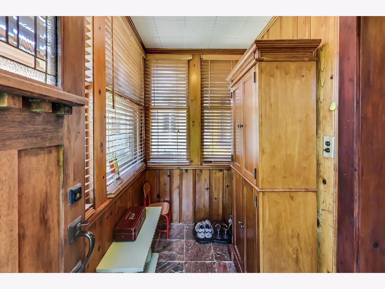
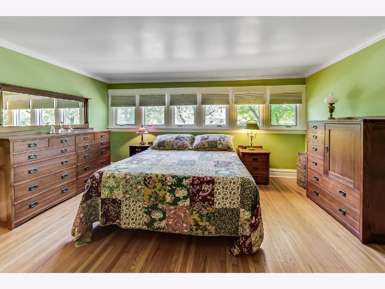
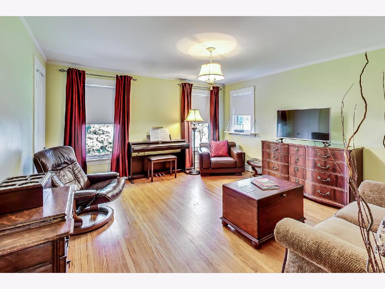
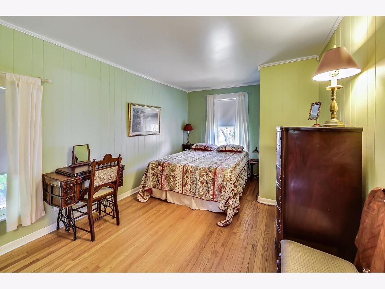
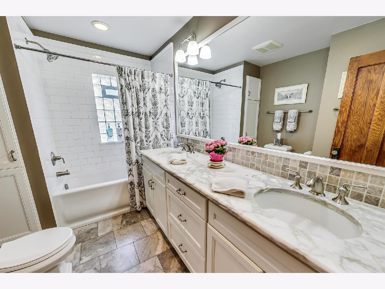
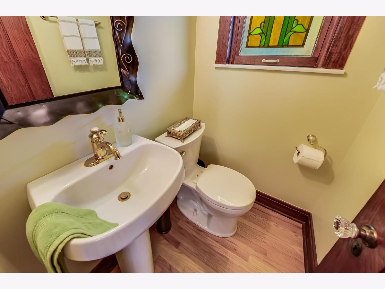
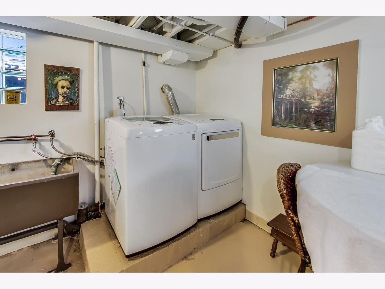
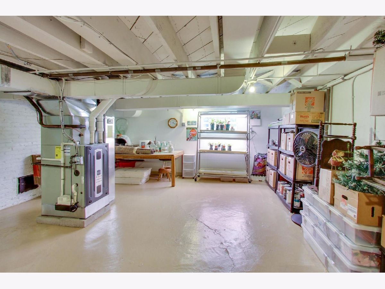
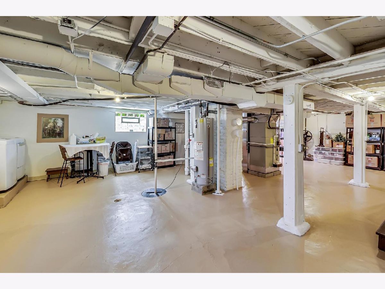
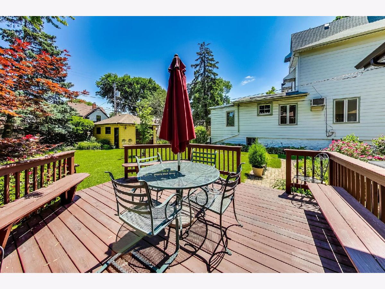
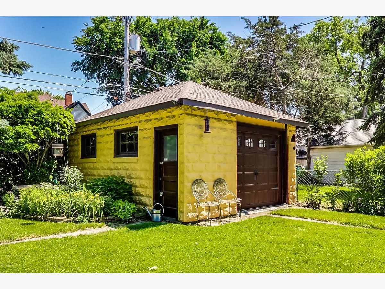
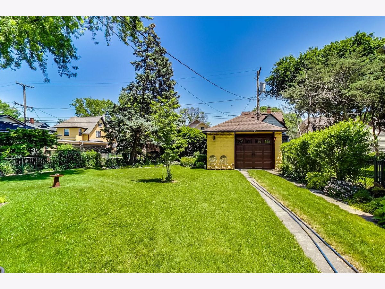
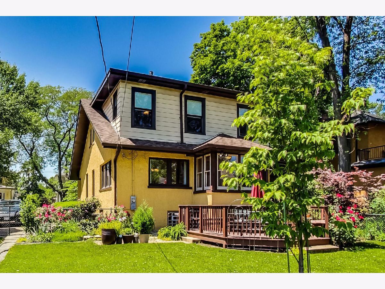
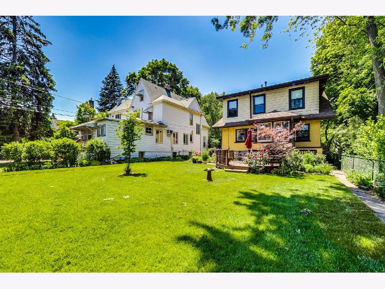
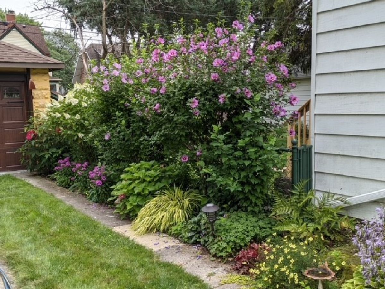
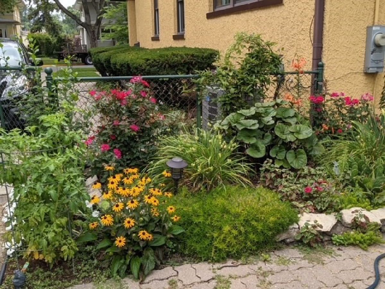
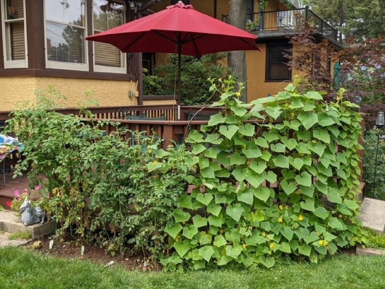
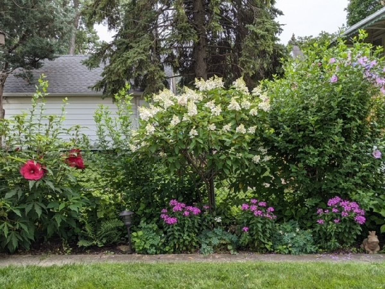
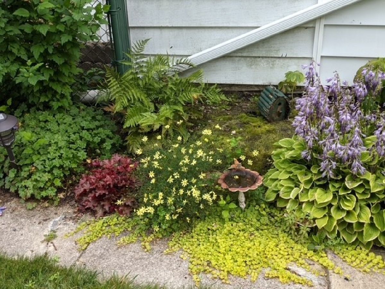
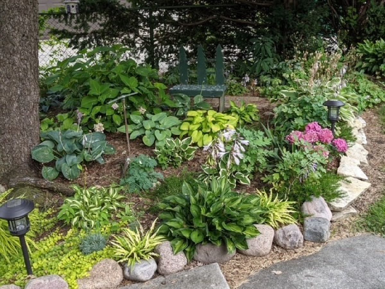
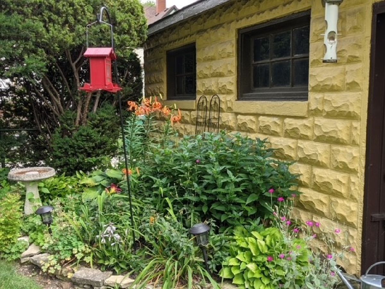
Room Specifics
Total Bedrooms: 3
Bedrooms Above Ground: 3
Bedrooms Below Ground: 0
Dimensions: —
Floor Type: —
Dimensions: —
Floor Type: —
Full Bathrooms: 2
Bathroom Amenities: Double Sink
Bathroom in Basement: 0
Rooms: —
Basement Description: Unfinished
Other Specifics
| 1 | |
| — | |
| Concrete,Side Drive | |
| — | |
| — | |
| 50X136 | |
| — | |
| — | |
| — | |
| — | |
| Not in DB | |
| — | |
| — | |
| — | |
| — |
Tax History
| Year | Property Taxes |
|---|---|
| 2012 | $3,850 |
| 2022 | $11,120 |
Contact Agent
Nearby Similar Homes
Nearby Sold Comparables
Contact Agent
Listing Provided By
@properties Christie's International Real Estate

