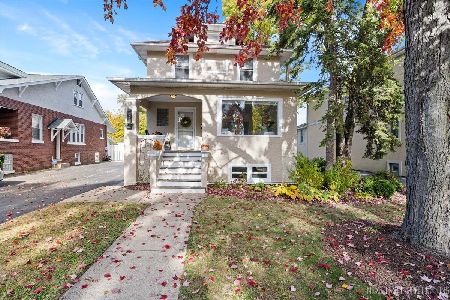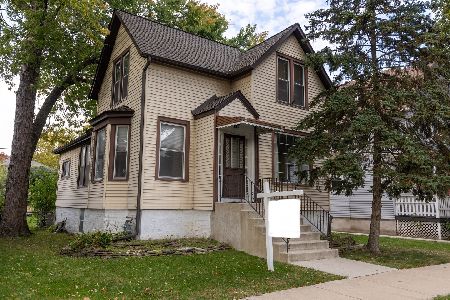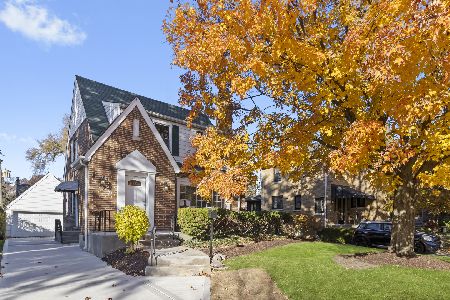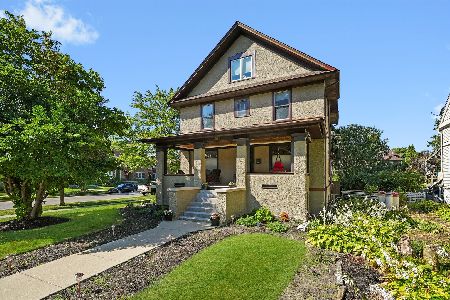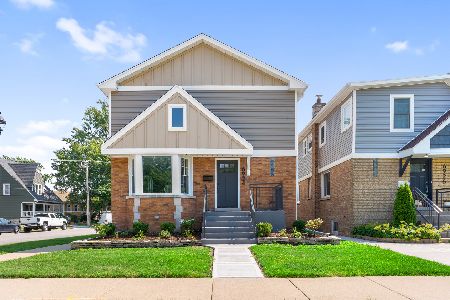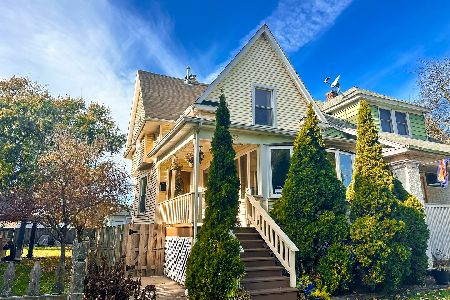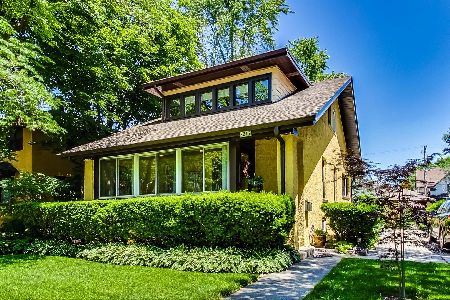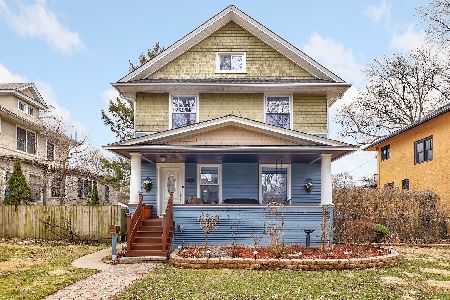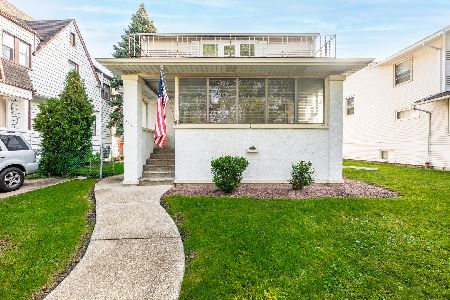3219 Maple Avenue, Berwyn, Illinois 60402
$300,000
|
Sold
|
|
| Status: | Closed |
| Sqft: | 2,983 |
| Cost/Sqft: | $119 |
| Beds: | 5 |
| Baths: | 5 |
| Year Built: | 1909 |
| Property Taxes: | $14,166 |
| Days On Market: | 501 |
| Lot Size: | 0,17 |
Description
Attention Homebuyers! This charming home needs some TLC, but sellers are motivated! Great opportunity to customize to your taste and to own a piece of Berwyn's charm. Picture yourself sitting on the front, covered, wrap-around porch on a leisurely summer evening, enjoying your favorite beverage while reading a book or chatting with loved ones. Built in 1909, just after Berwyn became a city in 1908, this home is located in the sought-after Proksa Park area, known for its concentration of historic residences. There is no absence of space as this quaint 5-bedroom, 4.1-bathroom Victorian home has been in the same family since 1945. Once you step inside this 3,000 square foot house, you will see the numerous opportunities that come with the amount of space it offers. The living room features beautiful original wood beams on the ceiling-much of the first floor has hardwood under the carpet. There is an office on the main floor, with a full bathroom connected, that could potentially be converted into another primary suite or family room. The kitchen flows seamlessly into the sun room, which provides access to the back yard. Upstairs, the massive primary bedroom boasts a brick fireplace, a spacious walk-in closet, and a private, large terrace overlooking the backyard. There is also a laundry hook on the 2nd floor. Three other bedrooms complete the 2nd level, while the attic provides ample storage or a neat office space. The historic charm and solid structure of the house offer endless possibilities and is the perfect blend of location and space. Another notable highlight is the home's proximity to the Depot District, which features 3 Metra commuter stations, as well as various shops, breweries, and restaurants. Convenient location to the Metra provides a short and easy commute into downtown.
Property Specifics
| Single Family | |
| — | |
| — | |
| 1909 | |
| — | |
| — | |
| No | |
| 0.17 |
| Cook | |
| — | |
| — / Not Applicable | |
| — | |
| — | |
| — | |
| 12111153 | |
| 16311090350000 |
Nearby Schools
| NAME: | DISTRICT: | DISTANCE: | |
|---|---|---|---|
|
Grade School
Emerson Elementary School |
100 | — | |
|
Middle School
Heritage Middle School |
100 | Not in DB | |
|
High School
J Sterling Morton West High Scho |
201 | Not in DB | |
Property History
| DATE: | EVENT: | PRICE: | SOURCE: |
|---|---|---|---|
| 19 Nov, 2024 | Sold | $300,000 | MRED MLS |
| 27 Aug, 2024 | Under contract | $355,000 | MRED MLS |
| — | Last price change | $375,000 | MRED MLS |
| 15 Jul, 2024 | Listed for sale | $375,000 | MRED MLS |







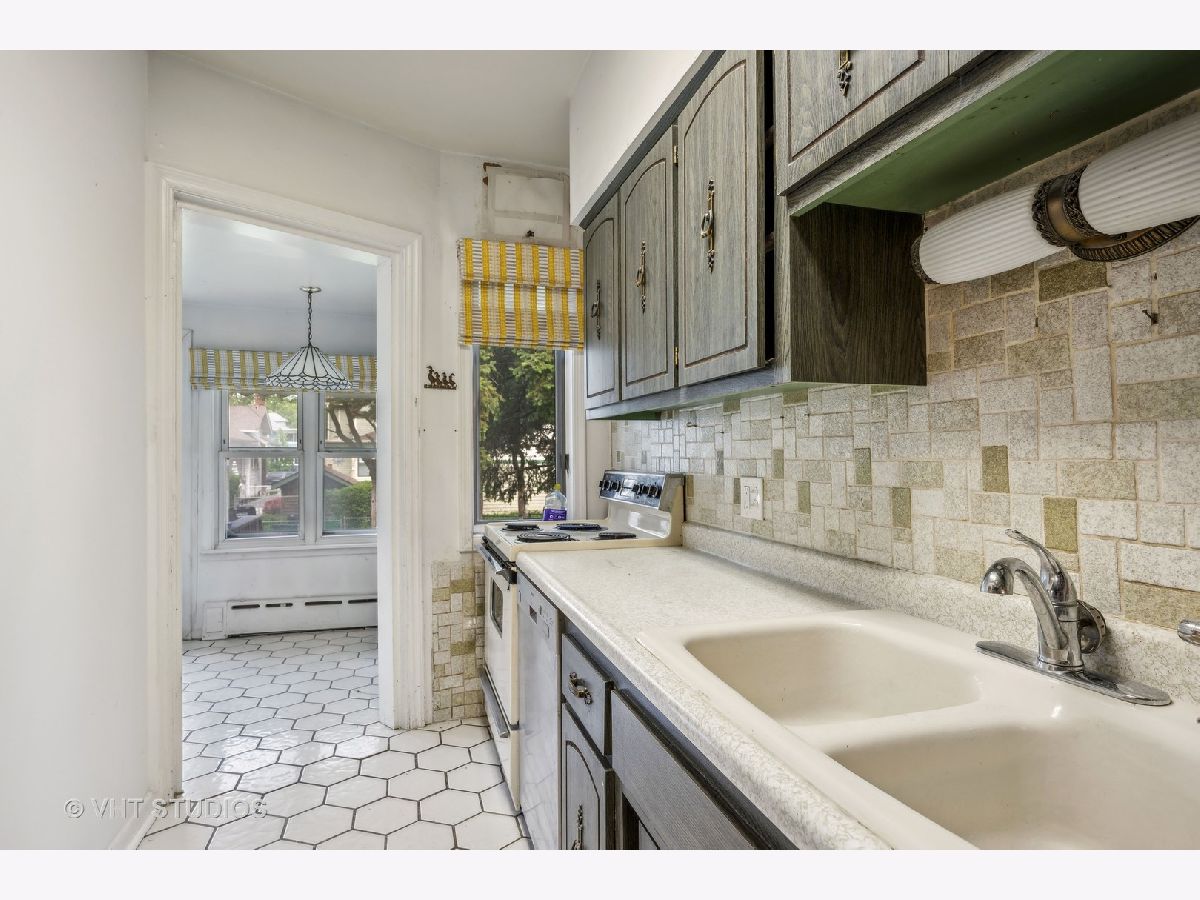




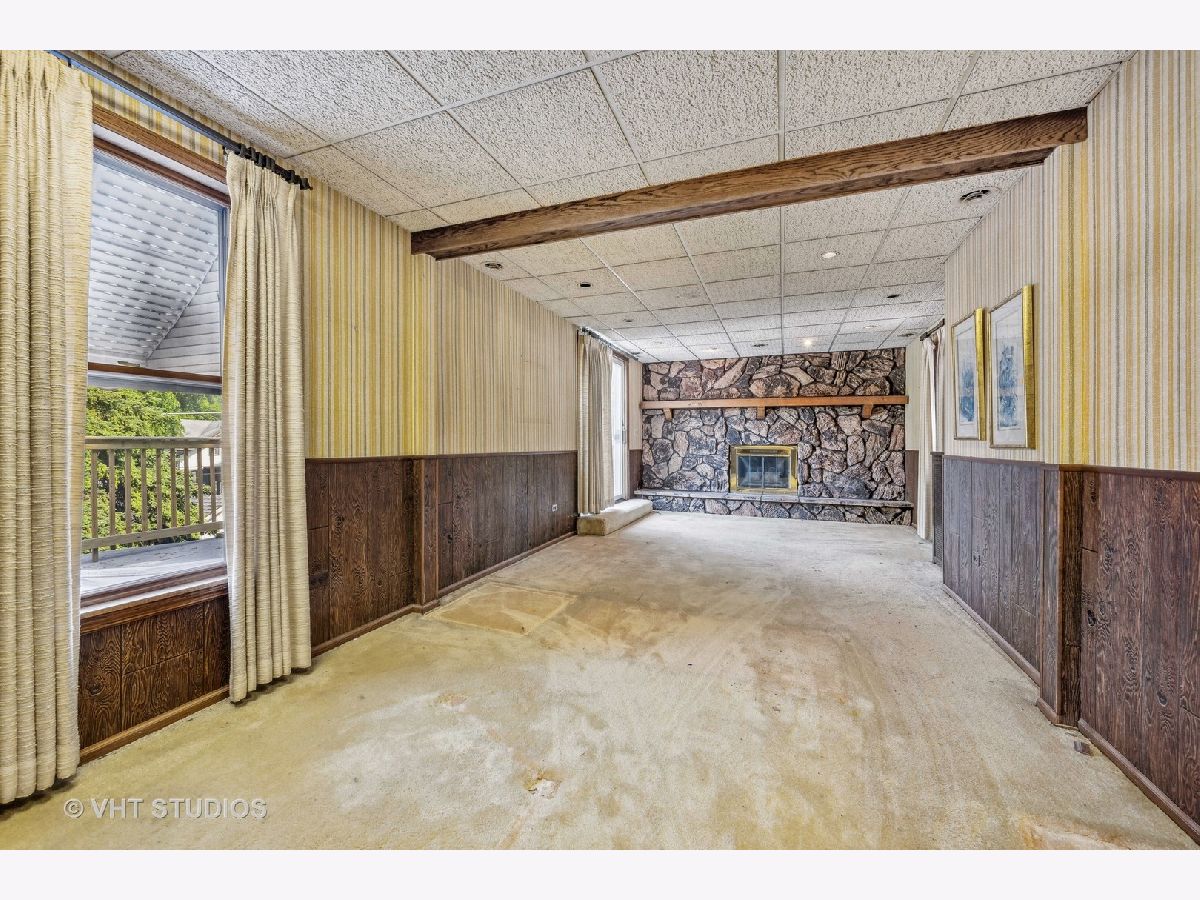








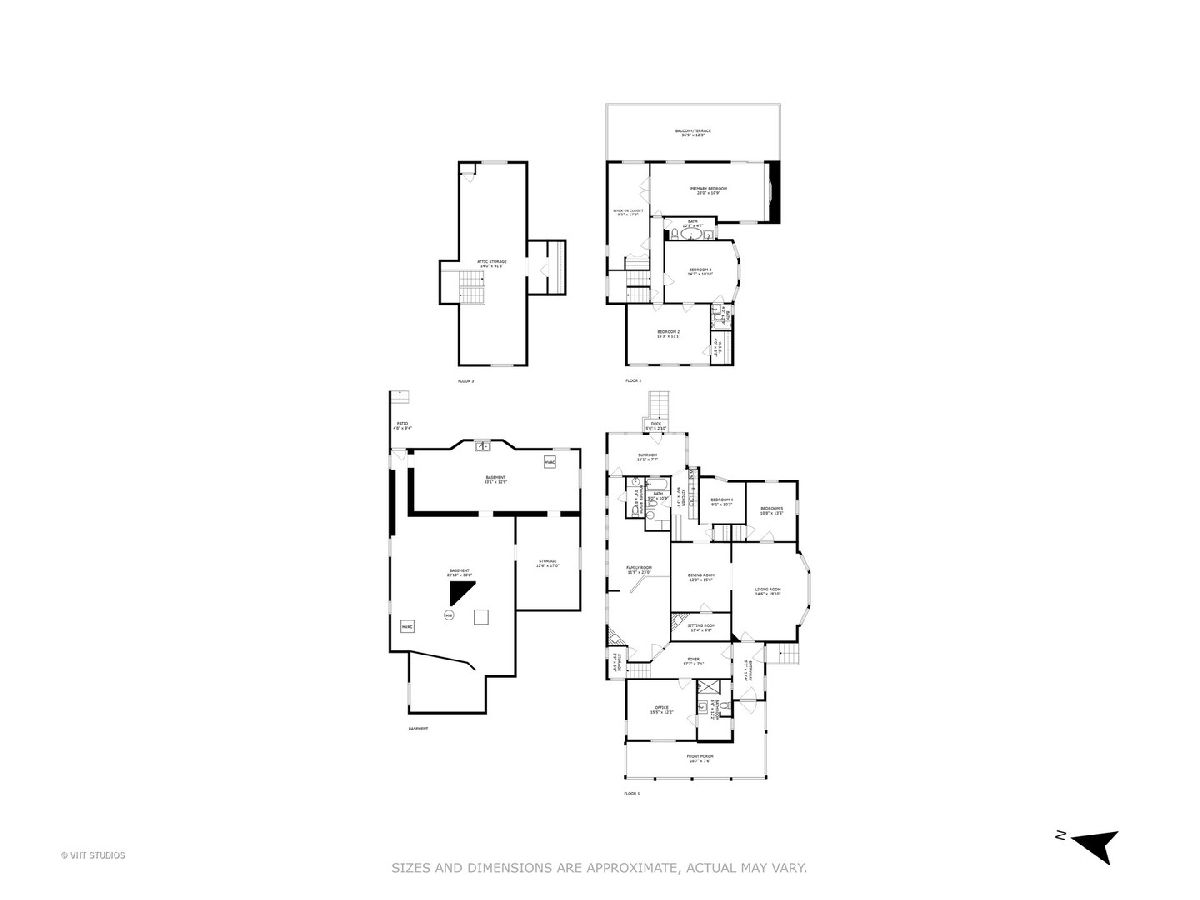




Room Specifics
Total Bedrooms: 5
Bedrooms Above Ground: 5
Bedrooms Below Ground: 0
Dimensions: —
Floor Type: —
Dimensions: —
Floor Type: —
Dimensions: —
Floor Type: —
Dimensions: —
Floor Type: —
Full Bathrooms: 5
Bathroom Amenities: Separate Shower,Soaking Tub
Bathroom in Basement: 0
Rooms: —
Basement Description: Unfinished
Other Specifics
| 2 | |
| — | |
| Off Alley | |
| — | |
| — | |
| 7560 | |
| Full,Unfinished | |
| — | |
| — | |
| — | |
| Not in DB | |
| — | |
| — | |
| — | |
| — |
Tax History
| Year | Property Taxes |
|---|---|
| 2024 | $14,166 |
Contact Agent
Nearby Similar Homes
Nearby Sold Comparables
Contact Agent
Listing Provided By
Baird & Warner

