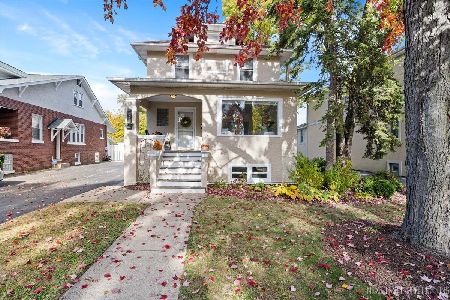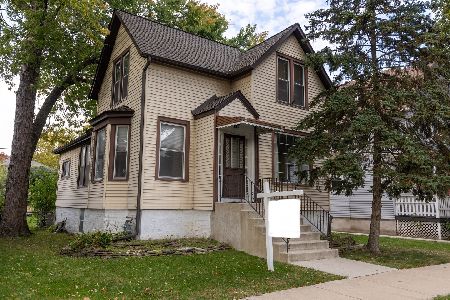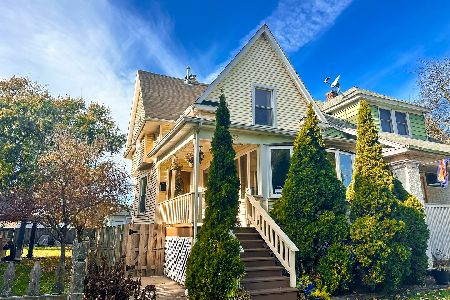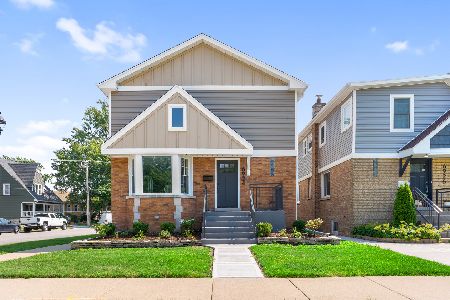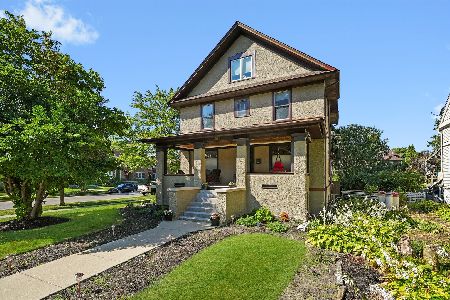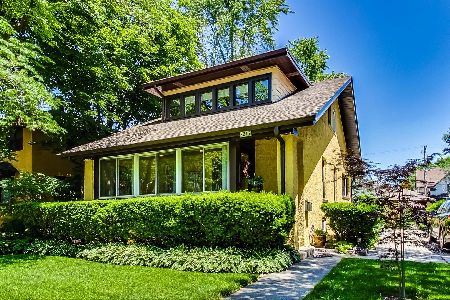3205 Maple Avenue, Berwyn, Illinois 60402
$340,000
|
Sold
|
|
| Status: | Closed |
| Sqft: | 1,679 |
| Cost/Sqft: | $208 |
| Beds: | 3 |
| Baths: | 2 |
| Year Built: | 1910 |
| Property Taxes: | $6,611 |
| Days On Market: | 2085 |
| Lot Size: | 0,16 |
Description
Beautiful Victorian home has a welcoming front porch and a swing to enjoy. Great curb appeal on a double lot, providing a huge backyard, a deck and a 3-season room (heated) with double insulated full length glass. Spacious throughout with hardwood floors. Recently renovated kitchen with white shaker style cabinetry, quartz counter-tops, tasteful backsplash and SS appliances. Main level provides a foyer, living room, formal dining room, an office adjacent to the kitchen and a full bath. The second level has three bedrooms, second full bath and a deck accessible from one of the bedrooms. Master bedroom has a walk-in closet. Unfinished attic has plumbing to add a bathroom and partially finished basement has plenty of storage space available. Complete tear off roof in 2018. Drain tile waterproof system around perimeter of house added in 2009. New gas dryer in 2020. New 50 gallon hot water tank in 2017. Windows were replaced in 2004. Steps to both Emerson and Heritage Schools. Easy access to public transportation, I55 and North Riverside shopping center.
Property Specifics
| Single Family | |
| — | |
| Victorian | |
| 1910 | |
| Full | |
| — | |
| No | |
| 0.16 |
| Cook | |
| — | |
| — / Not Applicable | |
| None | |
| Lake Michigan | |
| Public Sewer | |
| 10661131 | |
| 16311090020000 |
Nearby Schools
| NAME: | DISTRICT: | DISTANCE: | |
|---|---|---|---|
|
Grade School
Emerson Elementary School |
100 | — | |
|
Middle School
Heritage Middle School |
100 | Not in DB | |
|
High School
J Sterling Morton West High Scho |
201 | Not in DB | |
Property History
| DATE: | EVENT: | PRICE: | SOURCE: |
|---|---|---|---|
| 8 May, 2020 | Sold | $340,000 | MRED MLS |
| 16 Mar, 2020 | Under contract | $349,900 | MRED MLS |
| 12 Mar, 2020 | Listed for sale | $349,900 | MRED MLS |
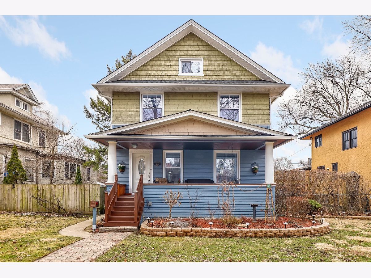
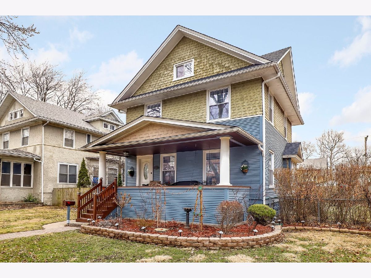
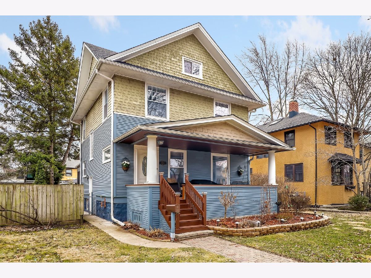
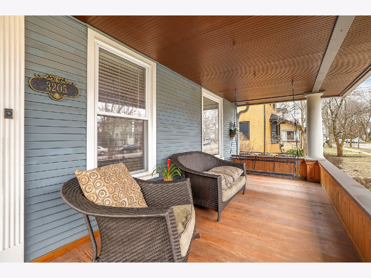
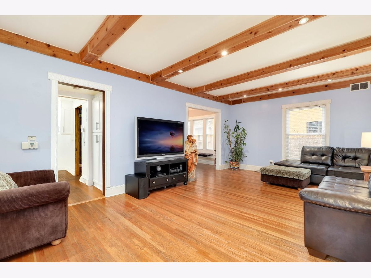
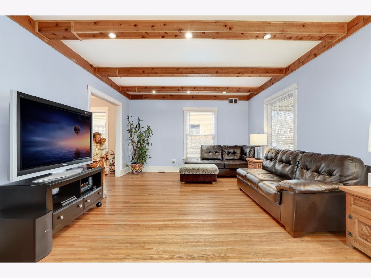
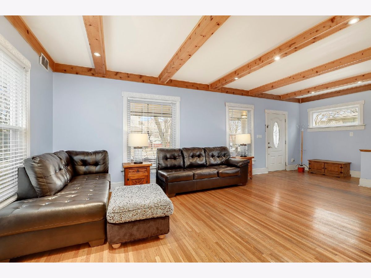
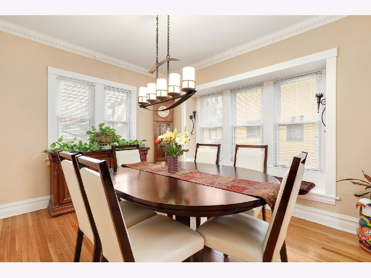
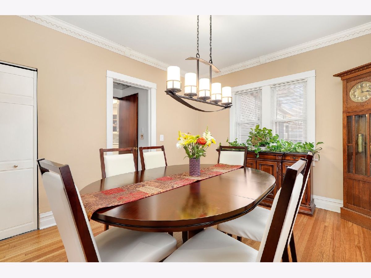
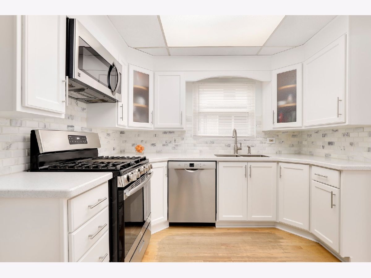
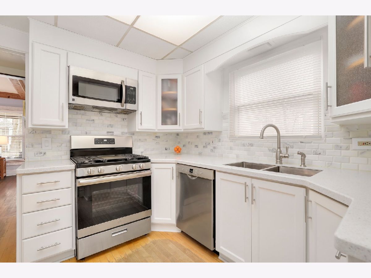
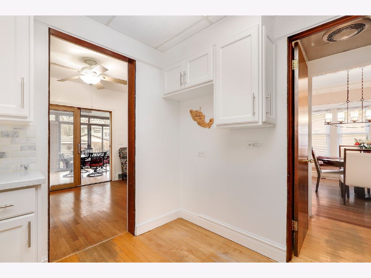
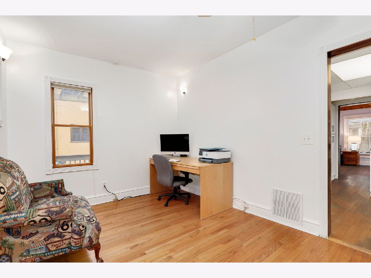
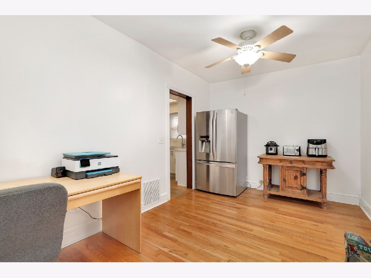
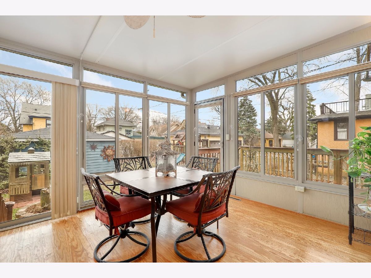
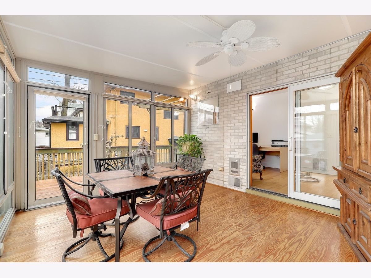
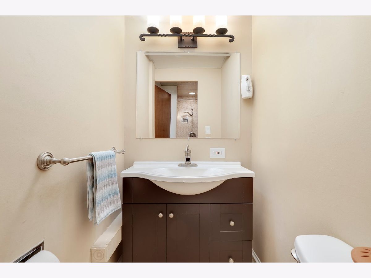
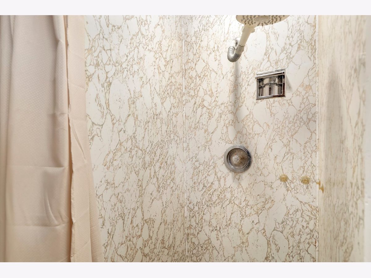
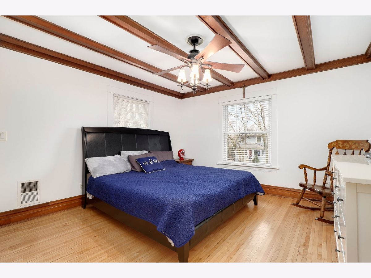
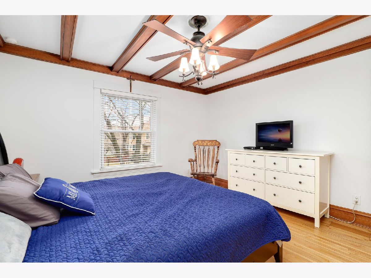
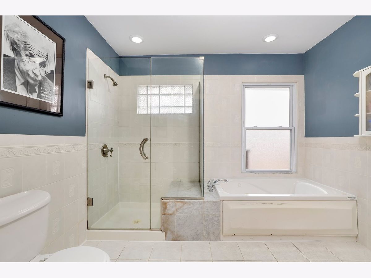
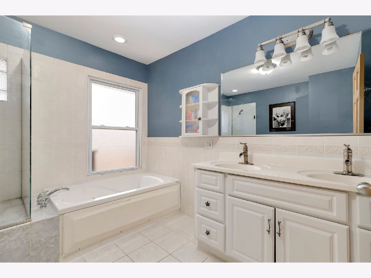
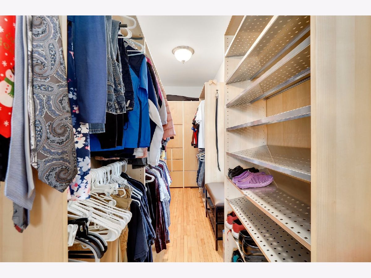
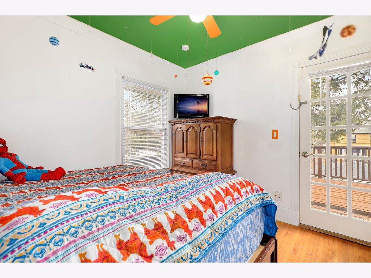
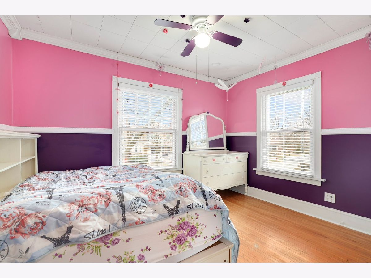
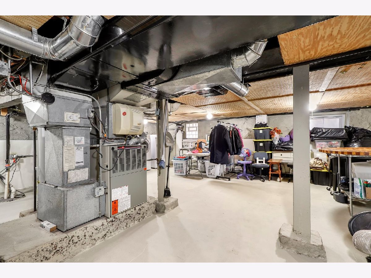
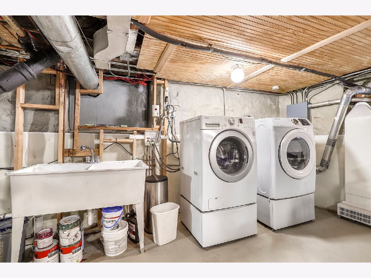
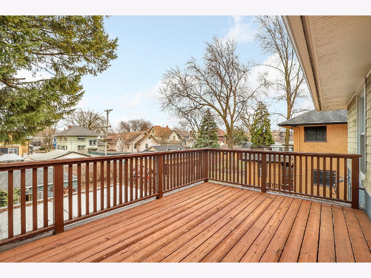
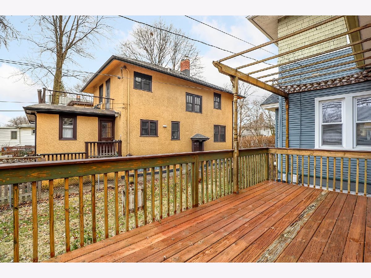
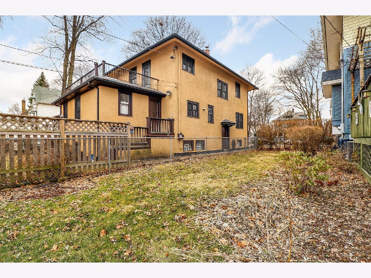
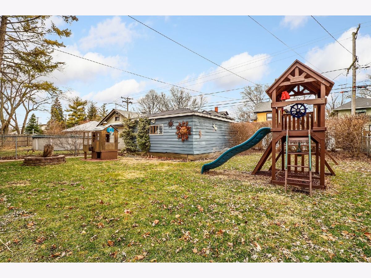
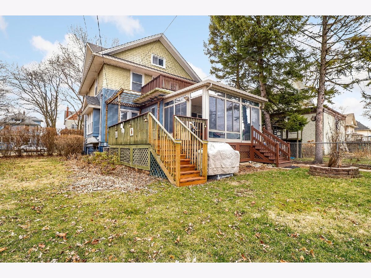
Room Specifics
Total Bedrooms: 3
Bedrooms Above Ground: 3
Bedrooms Below Ground: 0
Dimensions: —
Floor Type: Hardwood
Dimensions: —
Floor Type: Hardwood
Full Bathrooms: 2
Bathroom Amenities: Whirlpool,Separate Shower,Double Sink
Bathroom in Basement: 0
Rooms: Office,Heated Sun Room
Basement Description: Unfinished,Crawl
Other Specifics
| 2 | |
| Concrete Perimeter | |
| — | |
| Deck, Porch, Storms/Screens | |
| — | |
| 50X138 | |
| Interior Stair,Unfinished | |
| None | |
| Hardwood Floors, First Floor Full Bath, Walk-In Closet(s) | |
| Range, Microwave, Dishwasher, Washer, Dryer, Disposal, Stainless Steel Appliance(s) | |
| Not in DB | |
| Park, Tennis Court(s), Curbs, Sidewalks, Street Lights, Street Paved | |
| — | |
| — | |
| — |
Tax History
| Year | Property Taxes |
|---|---|
| 2020 | $6,611 |
Contact Agent
Nearby Similar Homes
Nearby Sold Comparables
Contact Agent
Listing Provided By
Redfin Corporation

