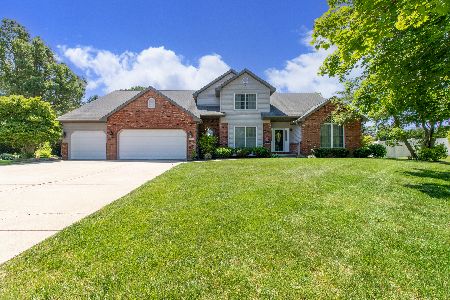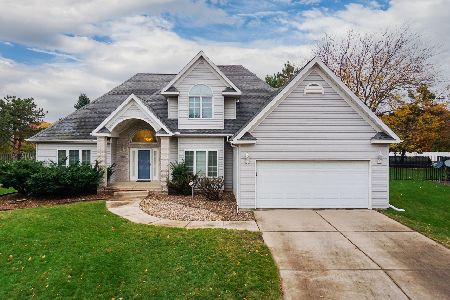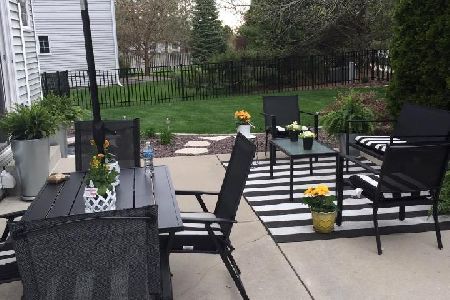3215 Viney, Bloomington, Illinois 61704
$304,000
|
Sold
|
|
| Status: | Closed |
| Sqft: | 3,503 |
| Cost/Sqft: | $88 |
| Beds: | 4 |
| Baths: | 4 |
| Year Built: | 1994 |
| Property Taxes: | $8,008 |
| Days On Market: | 3200 |
| Lot Size: | 0,14 |
Description
NEW FURNACE & AIR INSTALLED IN MARCH 2017. Note the size of the main level with the master suite and the 3 large bedrooms on the second level. Radon system in place. Lots & Lots of updates recently: carpet and tile Aug 2016. Blinds, drapes and paint Sept 2016. Faucets, door handles, lights/fans and front door in July 2016. Roof was new in 2009. Exterior is brick, seamless steel and some wood in front (lower level). Many newer trees and planting in partially fenced rear yard. Mowing in rear beyond fence is done by the city.
Property Specifics
| Single Family | |
| — | |
| Other | |
| 1994 | |
| Partial | |
| — | |
| No | |
| 0.14 |
| Mc Lean | |
| Hawthorne Hills | |
| 350 / Annual | |
| — | |
| Public | |
| Public Sewer | |
| 10208282 | |
| 421530379008 |
Nearby Schools
| NAME: | DISTRICT: | DISTANCE: | |
|---|---|---|---|
|
Grade School
Northpoint Elementary |
5 | — | |
|
Middle School
Kingsley Jr High |
5 | Not in DB | |
|
High School
Normal Community High School |
5 | Not in DB | |
Property History
| DATE: | EVENT: | PRICE: | SOURCE: |
|---|---|---|---|
| 31 Mar, 2016 | Sold | $297,900 | MRED MLS |
| 20 Oct, 2015 | Under contract | $299,900 | MRED MLS |
| 28 May, 2015 | Listed for sale | $312,900 | MRED MLS |
| 18 Aug, 2017 | Sold | $304,000 | MRED MLS |
| 5 Jul, 2017 | Under contract | $309,900 | MRED MLS |
| 19 Apr, 2017 | Listed for sale | $318,900 | MRED MLS |
| 10 Jul, 2023 | Sold | $438,000 | MRED MLS |
| 1 Jun, 2023 | Under contract | $429,900 | MRED MLS |
| 30 May, 2023 | Listed for sale | $429,900 | MRED MLS |
Room Specifics
Total Bedrooms: 4
Bedrooms Above Ground: 4
Bedrooms Below Ground: 0
Dimensions: —
Floor Type: Carpet
Dimensions: —
Floor Type: Carpet
Dimensions: —
Floor Type: Carpet
Full Bathrooms: 4
Bathroom Amenities: Whirlpool
Bathroom in Basement: —
Rooms: Foyer
Basement Description: Unfinished,Bathroom Rough-In
Other Specifics
| 3 | |
| — | |
| — | |
| Patio, Deck, Porch | |
| Fenced Yard,Mature Trees,Landscaped | |
| 96X165X174X139 | |
| — | |
| Full | |
| First Floor Full Bath, Vaulted/Cathedral Ceilings, Built-in Features, Walk-In Closet(s) | |
| Dishwasher, Range, Microwave | |
| Not in DB | |
| — | |
| — | |
| — | |
| Wood Burning, Attached Fireplace Doors/Screen |
Tax History
| Year | Property Taxes |
|---|---|
| 2016 | $7,640 |
| 2017 | $8,008 |
| 2023 | $8,761 |
Contact Agent
Nearby Similar Homes
Nearby Sold Comparables
Contact Agent
Listing Provided By
RE/MAX Choice












