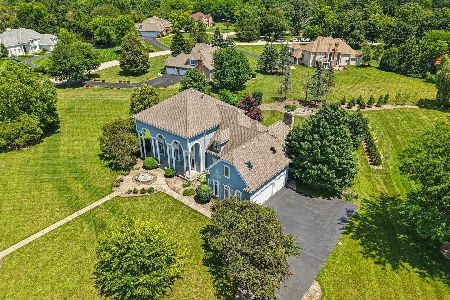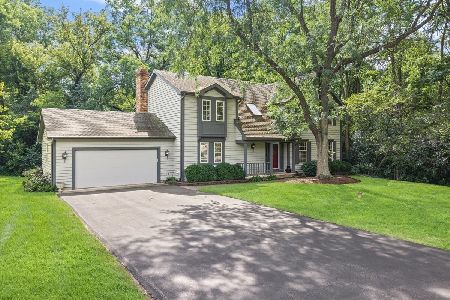3216 Jasmine Court, Crystal Lake, Illinois 60012
$470,000
|
Sold
|
|
| Status: | Closed |
| Sqft: | 1,984 |
| Cost/Sqft: | $219 |
| Beds: | 4 |
| Baths: | 3 |
| Year Built: | 1986 |
| Property Taxes: | $8,720 |
| Days On Market: | 1357 |
| Lot Size: | 1,10 |
Description
Custom Designed Ranch! This beautiful home is in the "The Springs" subdivision and located on a quiet cul-de-sac. Relaxing living room with a fireplace has gorgeous views overlooking the backyard. Newly remodeled kitchen features white shaker cabinets with full height uppers & large island, granite countertops, extra deep stainless-steel sink with brushed nickel faucets, grey tile backsplash, all new print proof stainless-steel appliances, and large pantry. Kitchen has a spacious eating area and the home also has a formal dining area. All of the bedrooms have new carpet and the remaining main level has new luxury vinyl wood floors. Master bedroom has a walk-in closet! Newly remodeled master bath and hall bath have full height grey shaker cabinets, new marble countertops with integral sinks, brushed nickel faucets & towel bars, and new exhaust (quiet) fans. Master bath has new Kohler low maintenance shower with beautiful sliding glass shower doors - hall bath has tub/shower with tile surround. Main floor laundry has full height cabinets and commercial quality washer & dryer that are only a few years old. You will love the lower level with the massive family room with room for a game table, sliding glass doors leading to the lower patio and backyard. Walkout basement has a 4th bedroom with walk-in closet, full bath, and lots of storage/work room area. Basement has only a small crawl area. Lower level would be great for extended family or guests! Entire main level has been freshly painted, new LED lighting throughout, exterior has been freshly stained, all new LED lighting, and new fiberglass exterior doors. Large deck overlooking the professional landscaped yard is great for entertaining or just relaxing. The 2.5 car garage has new epoxy floor coating with lots of room for lawn mower and plenty of storage! The subdivision has several ponds and some common grounds, bike path only a short distance away, close to Prairie Ridge High School, commuter train and shopping only a few miles away. You will love this home!!!!
Property Specifics
| Single Family | |
| — | |
| — | |
| 1986 | |
| — | |
| CUSTOM BUILT RANCH | |
| No | |
| 1.1 |
| Mc Henry | |
| The Springs | |
| 170 / Annual | |
| — | |
| — | |
| — | |
| 11357379 | |
| 1421101004 |
Nearby Schools
| NAME: | DISTRICT: | DISTANCE: | |
|---|---|---|---|
|
Grade School
North Elementary School |
47 | — | |
|
Middle School
Hannah Beardsley Middle School |
47 | Not in DB | |
|
High School
Prairie Ridge High School |
155 | Not in DB | |
Property History
| DATE: | EVENT: | PRICE: | SOURCE: |
|---|---|---|---|
| 20 May, 2022 | Sold | $470,000 | MRED MLS |
| 28 Mar, 2022 | Under contract | $434,000 | MRED MLS |
| 25 Mar, 2022 | Listed for sale | $434,000 | MRED MLS |
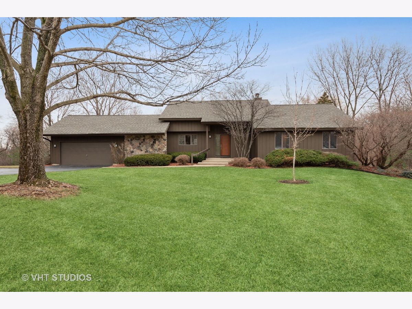
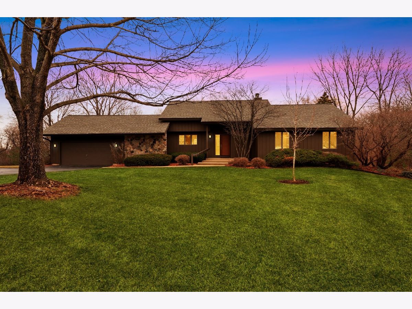
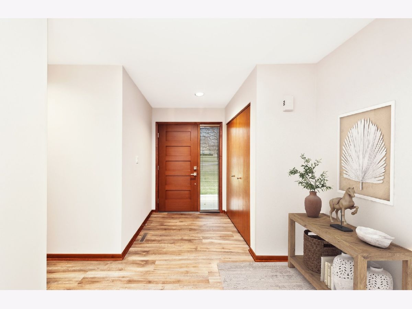
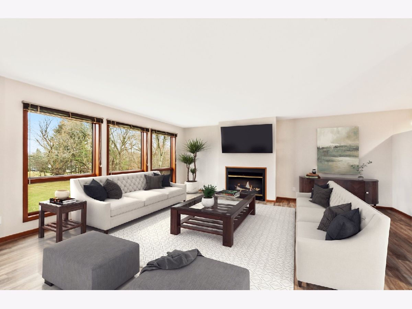
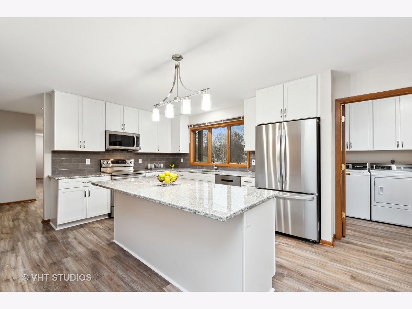
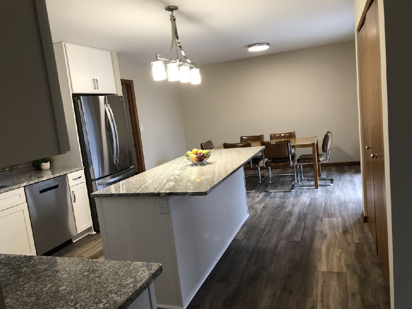
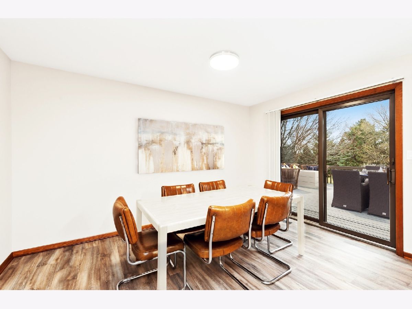
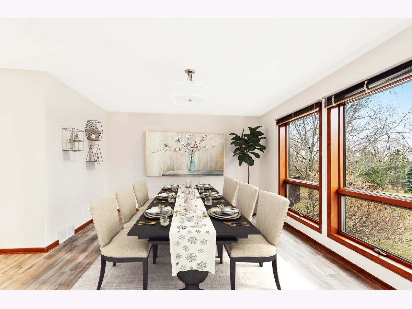
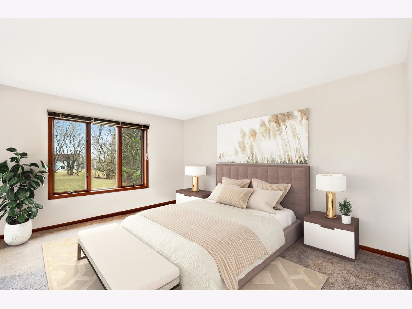
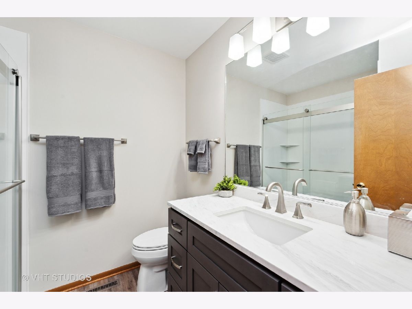
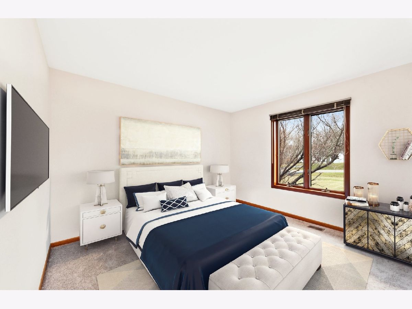
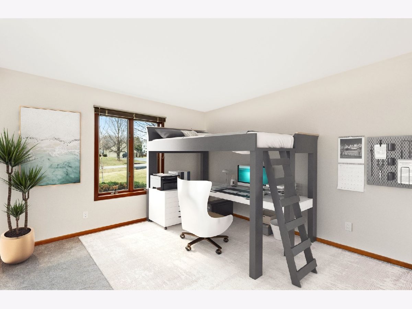
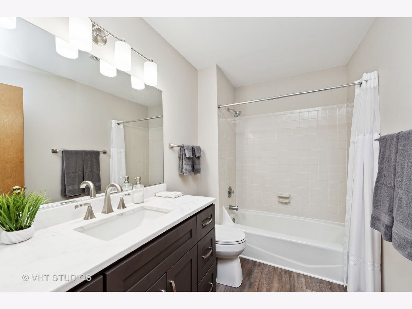
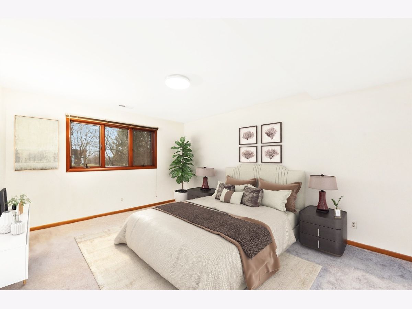
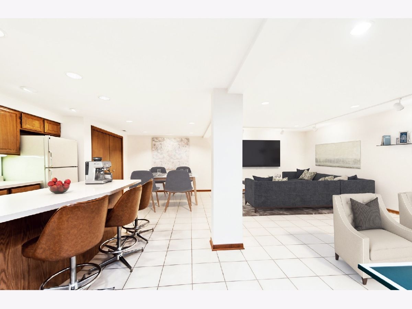
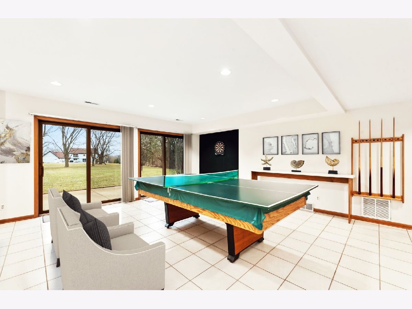
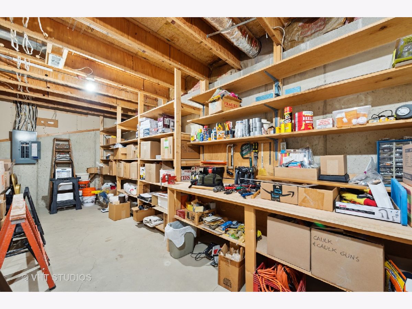
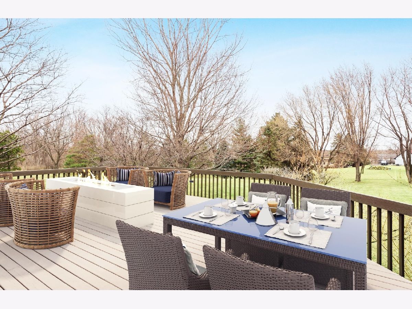
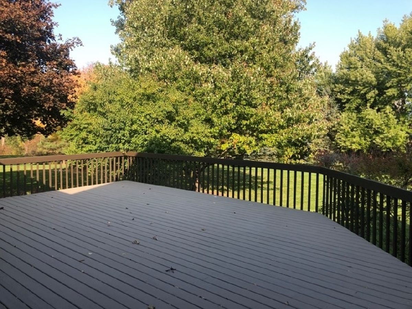
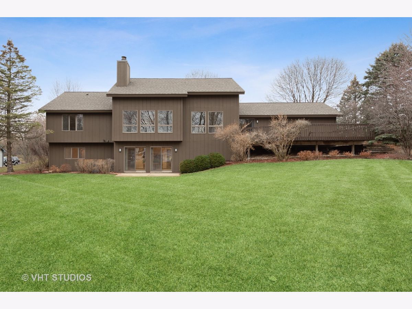
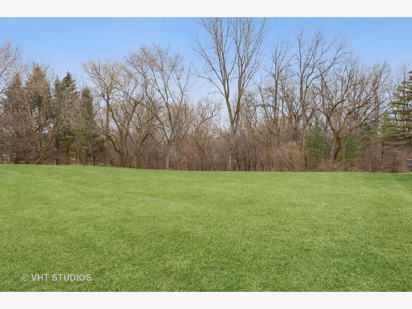
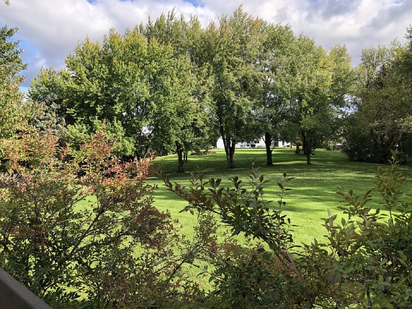
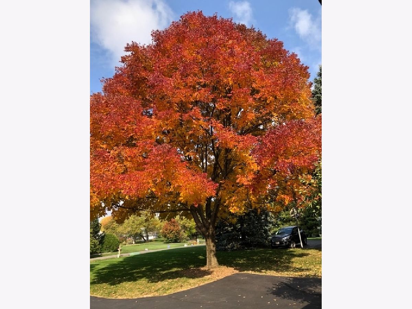
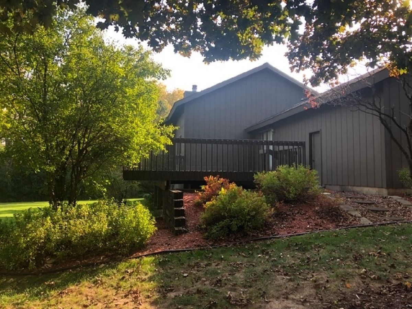
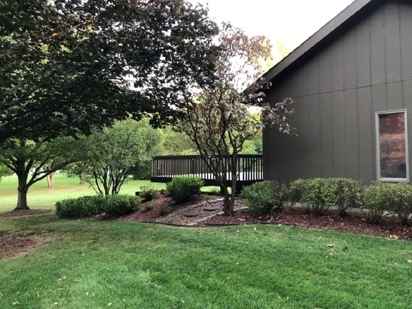
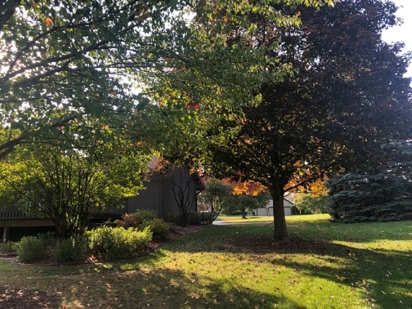
Room Specifics
Total Bedrooms: 4
Bedrooms Above Ground: 4
Bedrooms Below Ground: 0
Dimensions: —
Floor Type: —
Dimensions: —
Floor Type: —
Dimensions: —
Floor Type: —
Full Bathrooms: 3
Bathroom Amenities: Separate Shower
Bathroom in Basement: 1
Rooms: —
Basement Description: Partially Finished,Crawl,Exterior Access,Other,Rec/Family Area,Sleeping Area,Storage Space
Other Specifics
| 2.5 | |
| — | |
| Asphalt | |
| — | |
| — | |
| 153X322X149X306 | |
| — | |
| — | |
| — | |
| — | |
| Not in DB | |
| — | |
| — | |
| — | |
| — |
Tax History
| Year | Property Taxes |
|---|---|
| 2022 | $8,720 |
Contact Agent
Nearby Similar Homes
Nearby Sold Comparables
Contact Agent
Listing Provided By
Berkshire Hathaway HomeServices Starck Real Estate


