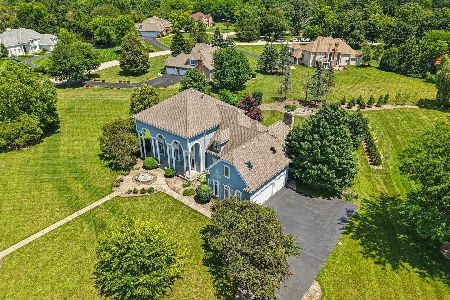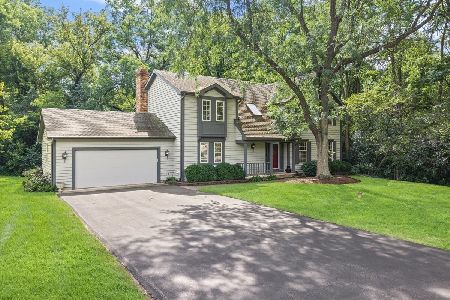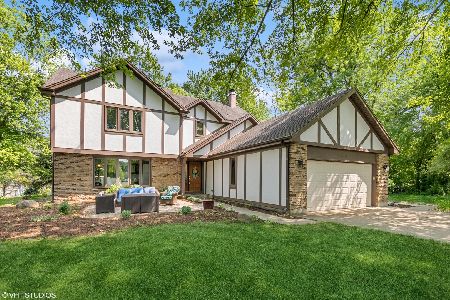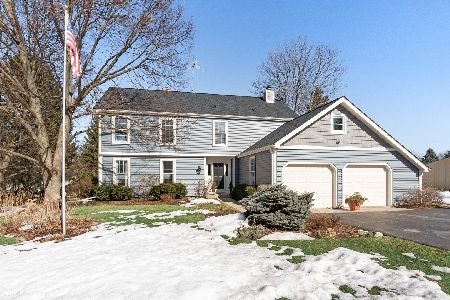6108 Hidden Oak Court, Crystal Lake, Illinois 60012
$275,000
|
Sold
|
|
| Status: | Closed |
| Sqft: | 3,382 |
| Cost/Sqft: | $89 |
| Beds: | 4 |
| Baths: | 3 |
| Year Built: | 1979 |
| Property Taxes: | $11,505 |
| Days On Market: | 3564 |
| Lot Size: | 1,75 |
Description
Your private retreat awaits you here with this home nestled on a wooded lot that is set back off of the cul-de-sac. The family room is enhanced with a brick fireplace, wood floors, & is combined with the kitchen & eating area. Kitchen has granite counter tops & many other updates. Screened porch & large deck off of the family room/kitchen area. Den is off of the living room for added privacy. Large 1st floor laundry room with additional space for a 2nd office or craft room. Bonus room on the 2nd level above the garage has ceiling to floor windows and is a great 2nd family room/rec room. Large master bedroom will delight you with private balcony overlooking the back yard and woods, and bedroom also has a walk-in closet, dressing area with full counter & sink, plus master bathroom. Additional three bedrooms all have walk-in closets. The 1.75 acres offers a park like setting! 'Crystal Lake' 2015 rated in the Top of the list of 'The Best Small Cities in America @ #10'!
Property Specifics
| Single Family | |
| — | |
| Traditional | |
| 1979 | |
| Partial | |
| — | |
| No | |
| 1.75 |
| Mc Henry | |
| The Springs | |
| 160 / Annual | |
| Insurance,Other | |
| Private Well | |
| Septic-Private | |
| 09161394 | |
| 1420277003 |
Nearby Schools
| NAME: | DISTRICT: | DISTANCE: | |
|---|---|---|---|
|
Grade School
North Elementary School |
47 | — | |
|
Middle School
Hannah Beardsley Middle School |
47 | Not in DB | |
|
High School
Prairie Ridge High School |
155 | Not in DB | |
Property History
| DATE: | EVENT: | PRICE: | SOURCE: |
|---|---|---|---|
| 25 Jul, 2016 | Sold | $275,000 | MRED MLS |
| 27 Apr, 2016 | Under contract | $299,900 | MRED MLS |
| 10 Mar, 2016 | Listed for sale | $299,900 | MRED MLS |
Room Specifics
Total Bedrooms: 4
Bedrooms Above Ground: 4
Bedrooms Below Ground: 0
Dimensions: —
Floor Type: Carpet
Dimensions: —
Floor Type: Carpet
Dimensions: —
Floor Type: Carpet
Full Bathrooms: 3
Bathroom Amenities: Double Sink
Bathroom in Basement: 0
Rooms: Bonus Room,Den,Screened Porch
Basement Description: Unfinished,Crawl,Exterior Access
Other Specifics
| 2 | |
| Concrete Perimeter | |
| Asphalt | |
| Balcony, Deck, Porch, Porch Screened, Storms/Screens | |
| Cul-De-Sac,Irregular Lot,Landscaped,Pond(s),Water View | |
| 75X318X725X453 | |
| Unfinished | |
| Full | |
| Hardwood Floors, First Floor Laundry | |
| Double Oven, Microwave, Dishwasher, Refrigerator, Washer, Dryer, Disposal | |
| Not in DB | |
| Street Paved | |
| — | |
| — | |
| Wood Burning, Gas Log, Gas Starter |
Tax History
| Year | Property Taxes |
|---|---|
| 2016 | $11,505 |
Contact Agent
Nearby Similar Homes
Nearby Sold Comparables
Contact Agent
Listing Provided By
Berkshire Hathaway HomeServices Starck Real Estate









