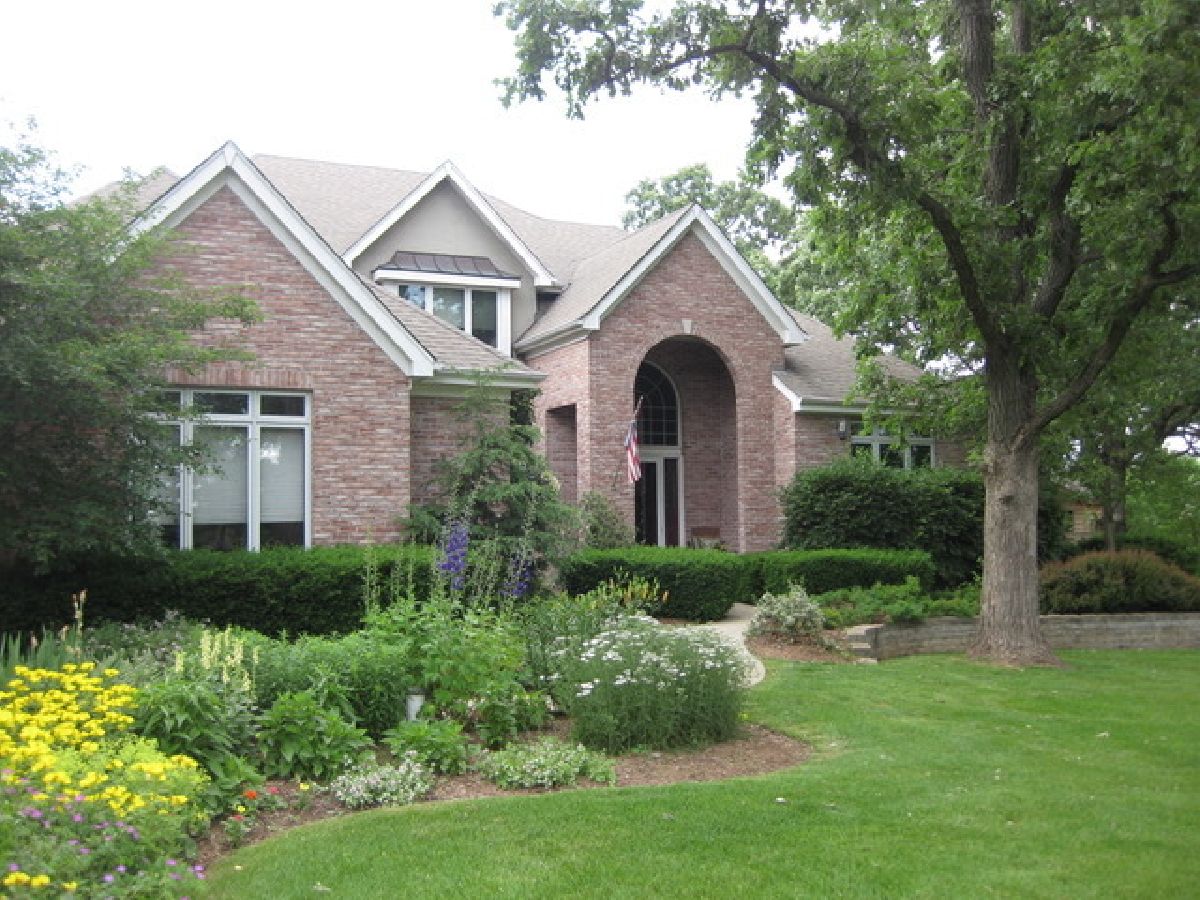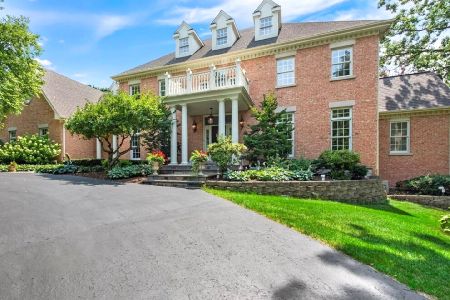3206 Royal Woods Drive, Crystal Lake, Illinois 60014
$505,000
|
Sold
|
|
| Status: | Closed |
| Sqft: | 3,984 |
| Cost/Sqft: | $125 |
| Beds: | 4 |
| Baths: | 5 |
| Year Built: | 1995 |
| Property Taxes: | $13,885 |
| Days On Market: | 1835 |
| Lot Size: | 0,82 |
Description
1-Owner custom home on .82 acres is available to the market for the 1st time | 3,984 above grade sq ft with an additional 1,386 sq. ft. (approx.) of finished space in the walkout basement (another 1,091 sq. ft. of unfinished space) | 3-Car heated garage (radiant floor heat) that is extra deep to accommodate cabinets/workbench | INTERIOR: |4-Above grade bedrooms (aside from the 1st floor Master Suite, there is a 2nd floor suite as well) | 4.1 bathrooms (includes a full bath in the basement) | Hi-end kitchen appliances (Kitchen-Aid), large island/breakfast bar, Cherry cabinets w/soft close drawers & accent lighting | Family room has a wood burning fireplace with a gas starter, custom inlaid hardwood flooring & a wet-bar w/frig. | Most of the main floor has hardwood flooring (the carpet flooring in the family room & master bedroom is 1 year old) | BASEMENT: | The entire finished basement area has radiant heat flooring (wood laminate) & 9' ceilings | There is a 2nd, gas fireplace in the open/recreation area within the basement | The office can be converted to a 5th bedroom & that along with the full bath plus walkout access could be the perfect in-law suite | Large screened in porch overlooks the backyard, pond & wildlife area. Request a complete feature sheet from your Realtor
Property Specifics
| Single Family | |
| — | |
| — | |
| 1995 | |
| Full,Walkout | |
| — | |
| Yes | |
| 0.82 |
| Mc Henry | |
| Royal Woods Estates | |
| 350 / Annual | |
| Insurance | |
| Private Well | |
| Septic-Private | |
| 10990223 | |
| 1435476008 |
Nearby Schools
| NAME: | DISTRICT: | DISTANCE: | |
|---|---|---|---|
|
Grade School
Prairie Grove Elementary School |
46 | — | |
|
Middle School
Prairie Grove Junior High School |
46 | Not in DB | |
|
High School
Prairie Ridge High School |
155 | Not in DB | |
Property History
| DATE: | EVENT: | PRICE: | SOURCE: |
|---|---|---|---|
| 31 Mar, 2021 | Sold | $505,000 | MRED MLS |
| 10 Feb, 2021 | Under contract | $497,500 | MRED MLS |
| 8 Feb, 2021 | Listed for sale | $497,500 | MRED MLS |

























































Room Specifics
Total Bedrooms: 4
Bedrooms Above Ground: 4
Bedrooms Below Ground: 0
Dimensions: —
Floor Type: Carpet
Dimensions: —
Floor Type: Carpet
Dimensions: —
Floor Type: Carpet
Full Bathrooms: 5
Bathroom Amenities: Whirlpool,Separate Shower,Double Sink
Bathroom in Basement: 1
Rooms: Breakfast Room,Office,Recreation Room,Workshop,Storage,Walk In Closet,Screened Porch,Foyer
Basement Description: Partially Finished,Rec/Family Area,Storage Space
Other Specifics
| 3 | |
| Concrete Perimeter | |
| Asphalt | |
| Deck, Patio, Porch Screened, Storms/Screens, Invisible Fence | |
| Wetlands adjacent,Landscaped,Pond(s),Mature Trees,Fence-Invisible Pet | |
| 98.6X236.3X113X87X231.8 | |
| Unfinished | |
| Full | |
| Bar-Wet, Hardwood Floors, Heated Floors, First Floor Bedroom, First Floor Laundry, First Floor Full Bath, Built-in Features, Walk-In Closet(s), Bookcases, Ceiling - 9 Foot, Ceilings - 9 Foot, Coffered Ceiling(s), Some Carpeting, Drapes/Blinds, Separate Dining Room | |
| Double Oven, Microwave, Dishwasher, High End Refrigerator, Bar Fridge, Washer, Dryer, Cooktop | |
| Not in DB | |
| — | |
| — | |
| — | |
| Wood Burning, Gas Log, Gas Starter |
Tax History
| Year | Property Taxes |
|---|---|
| 2021 | $13,885 |
Contact Agent
Nearby Sold Comparables
Contact Agent
Listing Provided By
Berkshire Hathaway HomeServices Starck Real Estate








