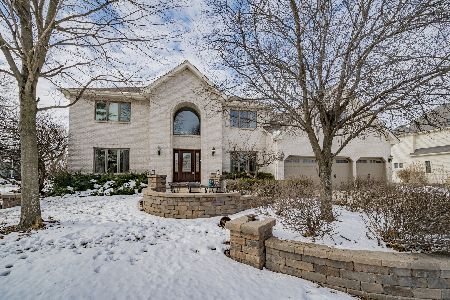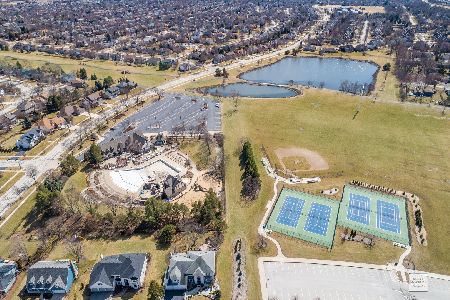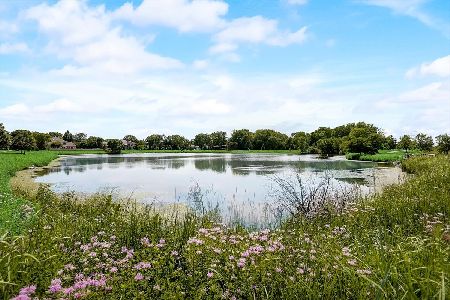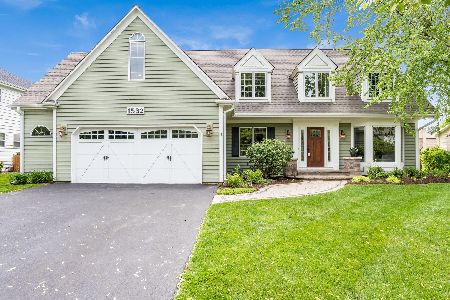3219 Landore Drive, Naperville, Illinois 60564
$960,000
|
Sold
|
|
| Status: | Closed |
| Sqft: | 4,331 |
| Cost/Sqft: | $219 |
| Beds: | 5 |
| Baths: | 5 |
| Year Built: | 1990 |
| Property Taxes: | $16,546 |
| Days On Market: | 212 |
| Lot Size: | 0,34 |
Description
Beautiful Expansive Custom Home in Ashbury newer section and Pool Community! The residence boasts of 4331 square feet, 5 bedrooms, 4.1 baths, 2 separate laundry areas, finished basement, .34 acre lot. Hard to find 1st floor related living suite or second primary bedroom, with private entry, full bath, newly updated and ADA shower accessible, bedroom, sitting room (or space could be an office). Just one block to the Pool/Clubhouse & Tennis Courts, approx 3 blocks to Patterson Grade School, approx 5 blocks to Neuqua Valley High School. Whole interior has been repainted, popcorn ceilings removed for an updated look, all new 5" white trim, amazing kitchen & bathrooms freshly updated, new lighting, front and back stairs. Dramatic 2 story split foyer entry with white posts and black rail accented stairway. Living room or office, new entrance door. Formal dining room, new wainscotting, light fixture, entrance door. The layout and flow in this floor plan is perfect for gatherings. Storing and accessing items/serving pieces is easy with the custom butler's pantry, wine rack, beverage refrigerator. Kitchen is both stunning and well equipped with Stainless steel, Zline 36 inch gas range with 6 brass burner cooktop, convection, gas oven, pot filler, stainless steel hood, extensive cabinets pull out drawers, TV nook, pantry, marble elongated, hexagon backsplash, quartz counters, large center island, eat in area, abundance of seating, recessed lighting. Family room, 2 skylights, vaulted and beamed ceiling, full brick fireplace, white mantel, 2nd staircase leading to the loft. Huge primary bedroom features tray ceiling, large custom designed, walk in closet, sitting area. Private primary full bath, gorgeous, custom French Linea frameless shower door, programable rain shower head, dual sinks, recessed lighting. Three expansive bedrooms on the second floor, with great closet space. Laundry closet on second floor, newer washer/dryer stay, plus additional first floor laundry room and mud room. Beautiful finished basement features dedicated home theater with stadium seating and all equipment included, bar area, recreation/game/play area, and possible office/bedroom, full bathroom. extra storage. Beautiful Landscaping, Unilock tiered walkway with patio area and wing walls, custom lighting. A 3.5 car garage, taller garage ceiling in 3rd bay and extra bump out for extra deep storage, floorguard flooring. Updates: '25 1 a/c, some landscaping, '22 full remodel of kitchen and baths, water heater '21 New Pella Windows, roof with 5' flashing, power roof vents, gutters, '15 2 furnaces, 1 a/c. Conveniently located near parks, schools, downtown Naperville, golf course, shopping, dining, and major highways (I-55 & I-88).
Property Specifics
| Single Family | |
| — | |
| — | |
| 1990 | |
| — | |
| CUSTOM | |
| No | |
| 0.34 |
| Will | |
| Ashbury | |
| 650 / Annual | |
| — | |
| — | |
| — | |
| 12390074 | |
| 0701111050270000 |
Nearby Schools
| NAME: | DISTRICT: | DISTANCE: | |
|---|---|---|---|
|
Grade School
Patterson Elementary School |
204 | — | |
|
Middle School
Crone Middle School |
204 | Not in DB | |
|
High School
Neuqua Valley High School |
204 | Not in DB | |
Property History
| DATE: | EVENT: | PRICE: | SOURCE: |
|---|---|---|---|
| 8 Apr, 2022 | Sold | $685,000 | MRED MLS |
| 23 Feb, 2022 | Under contract | $709,900 | MRED MLS |
| 15 Feb, 2022 | Listed for sale | $709,900 | MRED MLS |
| 8 Aug, 2025 | Sold | $960,000 | MRED MLS |
| 16 Jul, 2025 | Under contract | $950,000 | MRED MLS |
| 20 Jun, 2025 | Listed for sale | $950,000 | MRED MLS |
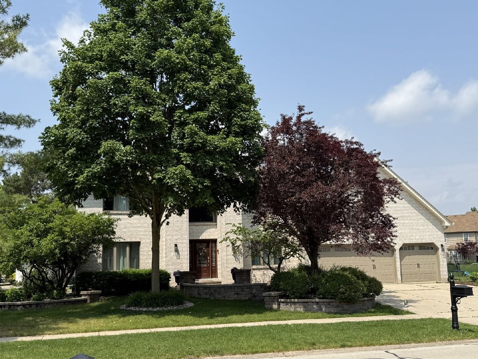
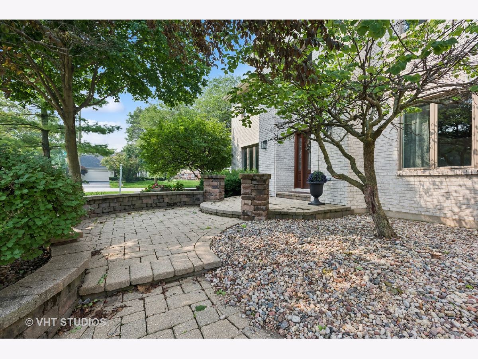
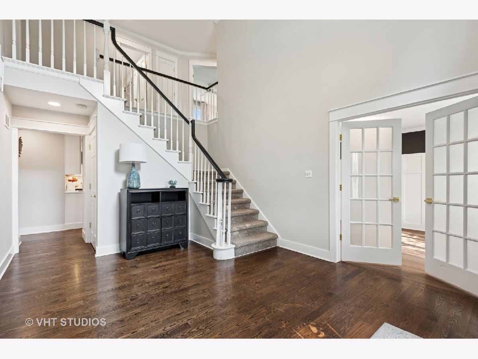
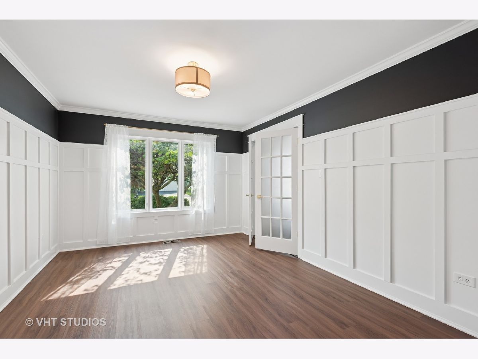
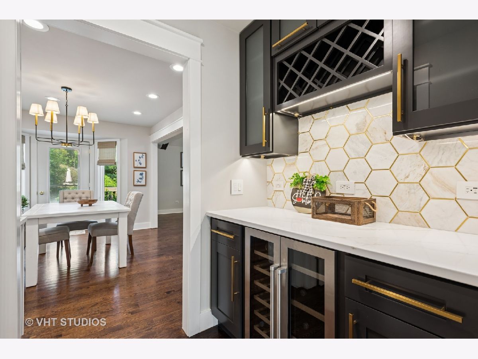
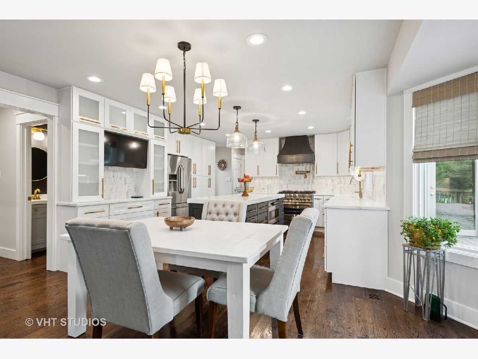
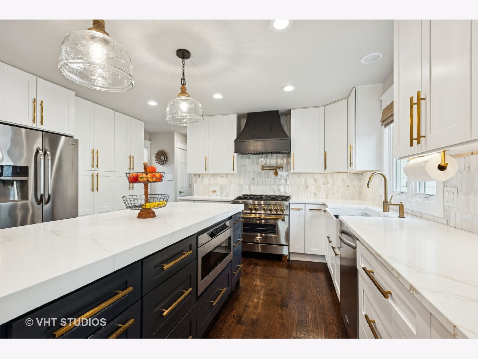
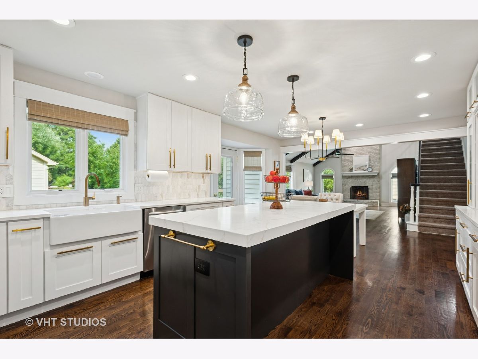
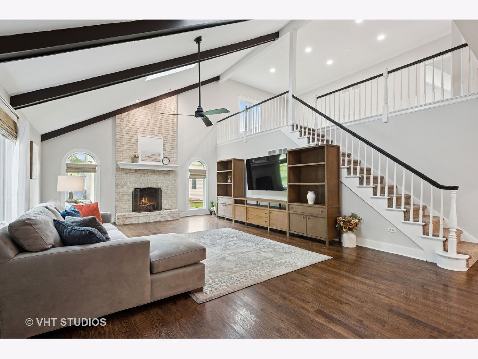
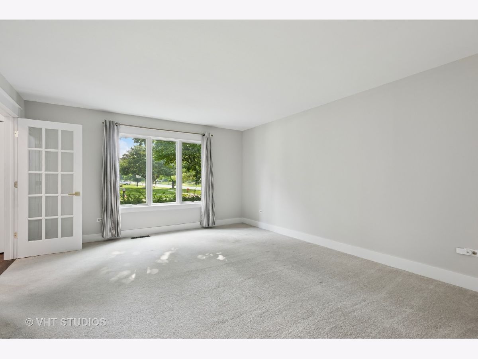
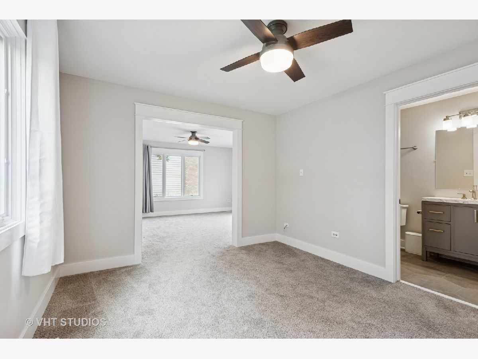
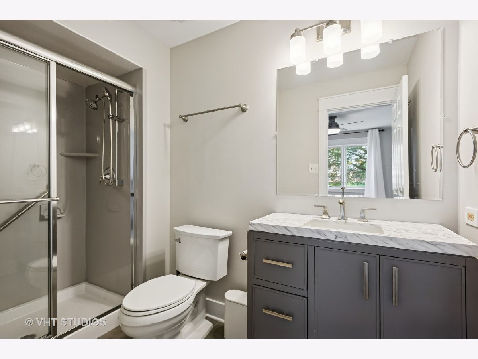
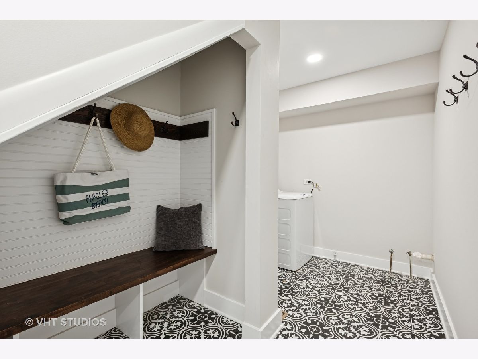
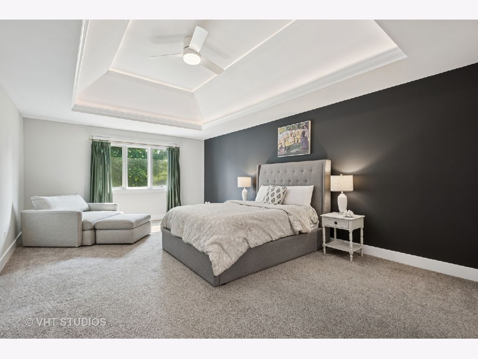
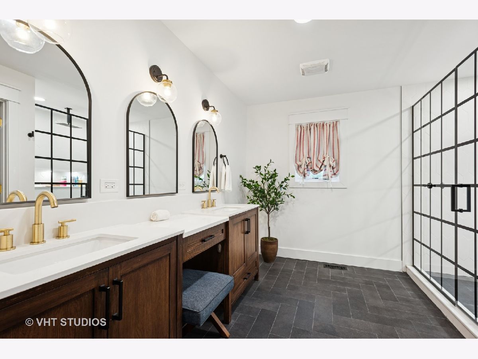
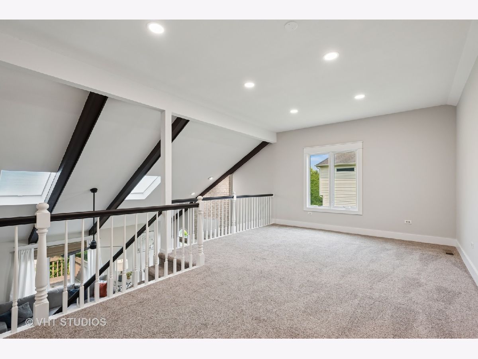
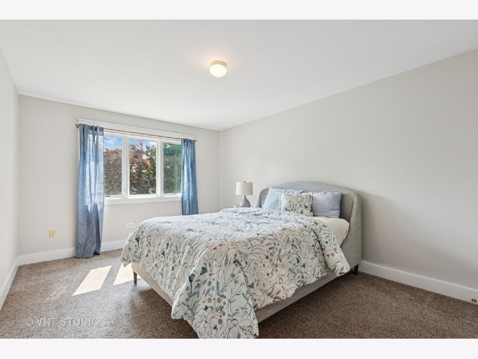
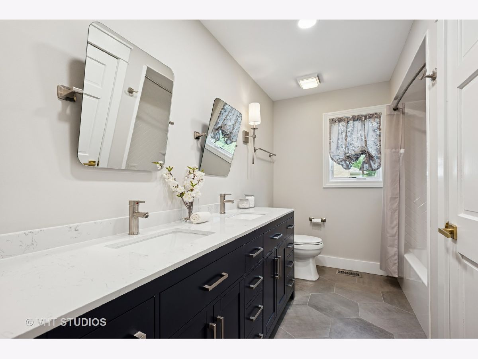
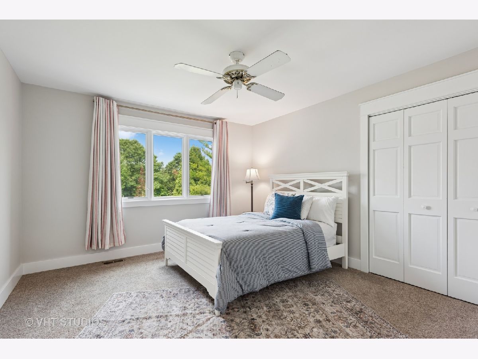
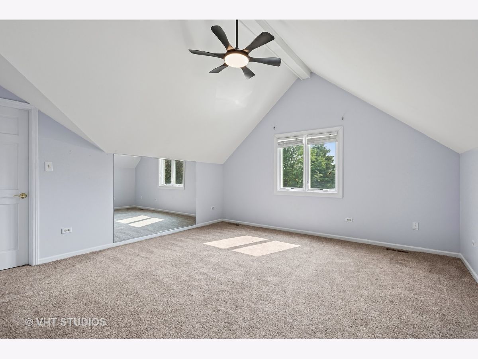
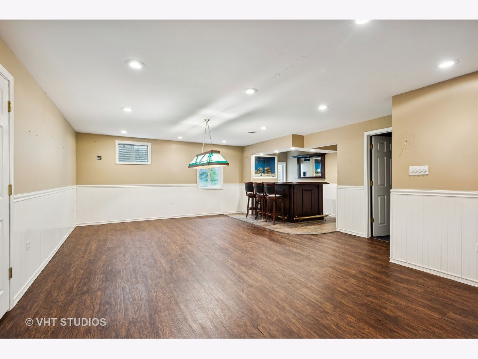
Room Specifics
Total Bedrooms: 5
Bedrooms Above Ground: 5
Bedrooms Below Ground: 0
Dimensions: —
Floor Type: —
Dimensions: —
Floor Type: —
Dimensions: —
Floor Type: —
Dimensions: —
Floor Type: —
Full Bathrooms: 5
Bathroom Amenities: Whirlpool,Separate Shower,Double Sink
Bathroom in Basement: 1
Rooms: —
Basement Description: —
Other Specifics
| 3.5 | |
| — | |
| — | |
| — | |
| — | |
| 127 X 100 X 137 X 100 | |
| Unfinished | |
| — | |
| — | |
| — | |
| Not in DB | |
| — | |
| — | |
| — | |
| — |
Tax History
| Year | Property Taxes |
|---|---|
| 2022 | $14,321 |
| 2025 | $16,546 |
Contact Agent
Nearby Similar Homes
Nearby Sold Comparables
Contact Agent
Listing Provided By
Baird & Warner Fox Valley - Geneva






