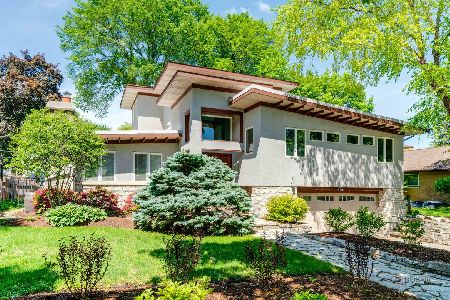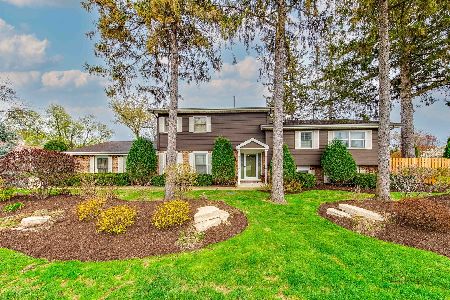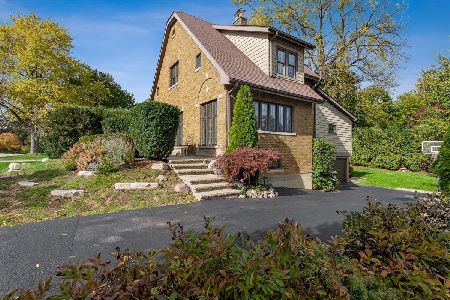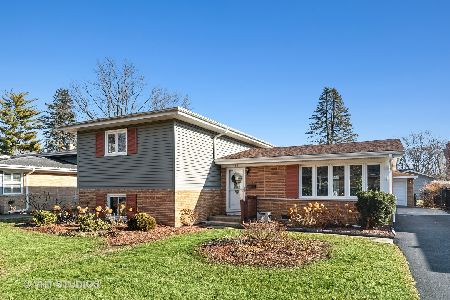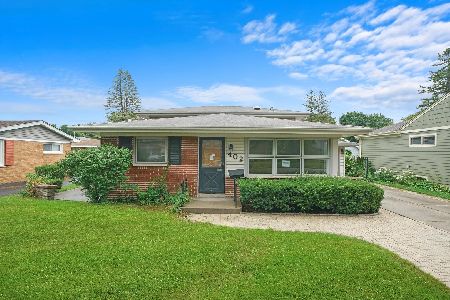322 Drake Street, Libertyville, Illinois 60048
$355,000
|
Sold
|
|
| Status: | Closed |
| Sqft: | 1,960 |
| Cost/Sqft: | $186 |
| Beds: | 3 |
| Baths: | 2 |
| Year Built: | 1957 |
| Property Taxes: | $8,165 |
| Days On Market: | 3166 |
| Lot Size: | 0,18 |
Description
It's "Bigger On The Inside"! Remarkably spacious open floor plan to this tri-level home with added sun room, large eat-in kitchen, rich hardwood floors. Vaulted ceiling with skylights. Freshly painted in neutral colors throughout. Living room could be LR/DR combo. Expansive lower level with stone fireplace (gas) and family room, built-in shelving, window seat, full bathroom, large laundry room and exterior access. New furnace 2014. Your big backyard includes a beautiful stone patio, detached 2+ car heated garage, and just the right amount of landscaping. Only a few blocks from Metra, schools, parks, shopping areas, and local hot spots, yet tucked away in a neighborhood of quiet tree-lined streets! Don't blink! You'll miss it!
Property Specifics
| Single Family | |
| — | |
| Tri-Level | |
| 1957 | |
| English | |
| — | |
| No | |
| 0.18 |
| Lake | |
| Highlands | |
| 0 / Not Applicable | |
| None | |
| Public | |
| Public Sewer | |
| 09594861 | |
| 11202120040000 |
Nearby Schools
| NAME: | DISTRICT: | DISTANCE: | |
|---|---|---|---|
|
Grade School
Rockland Elementary School |
70 | — | |
|
Middle School
Highland Middle School |
70 | Not in DB | |
|
High School
Libertyville High School |
128 | Not in DB | |
Property History
| DATE: | EVENT: | PRICE: | SOURCE: |
|---|---|---|---|
| 10 May, 2010 | Sold | $316,000 | MRED MLS |
| 12 Apr, 2010 | Under contract | $329,900 | MRED MLS |
| — | Last price change | $334,900 | MRED MLS |
| 10 Feb, 2010 | Listed for sale | $334,900 | MRED MLS |
| 26 May, 2017 | Sold | $355,000 | MRED MLS |
| 27 Apr, 2017 | Under contract | $365,000 | MRED MLS |
| 14 Apr, 2017 | Listed for sale | $365,000 | MRED MLS |
Room Specifics
Total Bedrooms: 3
Bedrooms Above Ground: 3
Bedrooms Below Ground: 0
Dimensions: —
Floor Type: Hardwood
Dimensions: —
Floor Type: Hardwood
Full Bathrooms: 2
Bathroom Amenities: —
Bathroom in Basement: 1
Rooms: Sun Room
Basement Description: Finished,Crawl,Exterior Access
Other Specifics
| 2 | |
| Concrete Perimeter | |
| Asphalt | |
| Deck | |
| — | |
| 130X60 | |
| Unfinished | |
| — | |
| Vaulted/Cathedral Ceilings, Skylight(s), Hardwood Floors | |
| Range, Microwave, Dishwasher, Refrigerator, Washer, Dryer, Disposal | |
| Not in DB | |
| Curbs, Sidewalks, Street Paved | |
| — | |
| — | |
| Gas Log |
Tax History
| Year | Property Taxes |
|---|---|
| 2010 | $6,468 |
| 2017 | $8,165 |
Contact Agent
Nearby Similar Homes
Nearby Sold Comparables
Contact Agent
Listing Provided By
Redfin Corporation


