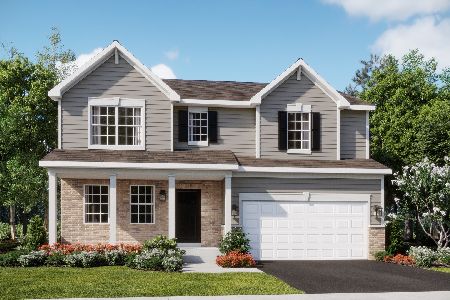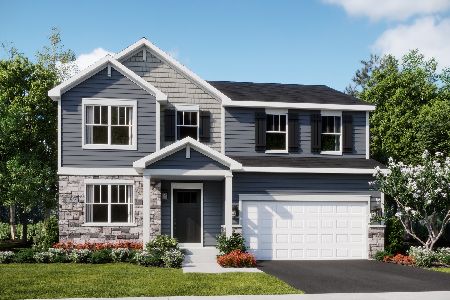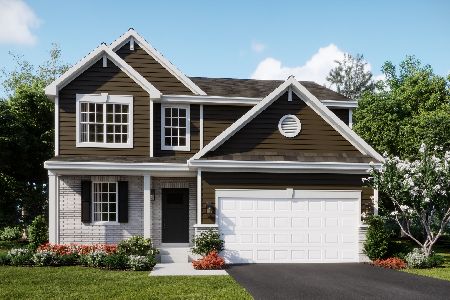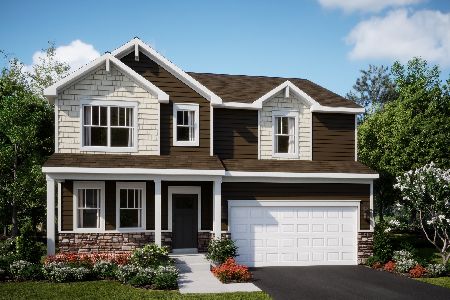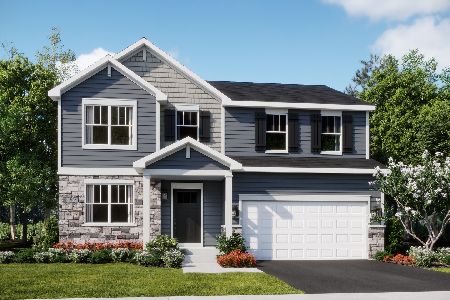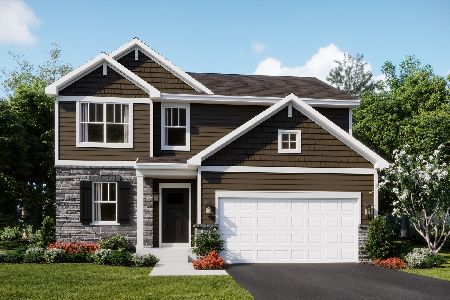322 Twinleaf Trail, Yorkville, Illinois 60560
$399,900
|
Sold
|
|
| Status: | Closed |
| Sqft: | 2,671 |
| Cost/Sqft: | $150 |
| Beds: | 4 |
| Baths: | 3 |
| Year Built: | 2009 |
| Property Taxes: | $9,099 |
| Days On Market: | 489 |
| Lot Size: | 0,00 |
Description
#HomeSweetHome - This 4BR/2.1BA Whispering Meadows home is ready for new owners! FINISHED BASEMENT. Lots of room to roam in this two-story beauty. THREE CAR TANDEM GARAGE! Perfectly situated near major highways, shopping, dining, schools, and so much more! Enjoy an expansive floor plan featuring a formal living room and large family room. The kitchen is fully equipped and is adjacent to a breakfast room. For a more formal dining experience, take your meals to the separate dining room. There is a main floor laundry and powder room. Upstairs, you will find four large bedrooms. The master bedroom offers two walk-in-closet and a private ensuite bathroom. The three other bedrooms also feature walk-in-closets - so much room for storage! In addition to the master bathroom, there is another full bathroom on the second floor. As if there was not already so much to love, head on down to the FINISHED BASEMENT! The basement offers such a flexible layout and can be used however you wish. Outside you will find a great fenced yard and pool. There is an attached 3 car tandem garage - even more additional storage! Schedule your showing to tour this great home today!
Property Specifics
| Single Family | |
| — | |
| — | |
| 2009 | |
| — | |
| SAVANNAH | |
| No | |
| — |
| Kendall | |
| Whispering Meadows | |
| 62 / Monthly | |
| — | |
| — | |
| — | |
| 12081755 | |
| 0217497003 |
Nearby Schools
| NAME: | DISTRICT: | DISTANCE: | |
|---|---|---|---|
|
High School
Yorkville High School |
115 | Not in DB | |
Property History
| DATE: | EVENT: | PRICE: | SOURCE: |
|---|---|---|---|
| 18 Dec, 2009 | Sold | $225,000 | MRED MLS |
| 20 Oct, 2009 | Under contract | $243,230 | MRED MLS |
| 10 Aug, 2009 | Listed for sale | $243,230 | MRED MLS |
| 2 Dec, 2024 | Sold | $399,900 | MRED MLS |
| 1 Nov, 2024 | Under contract | $399,900 | MRED MLS |
| — | Last price change | $409,000 | MRED MLS |
| 23 Sep, 2024 | Listed for sale | $429,013 | MRED MLS |
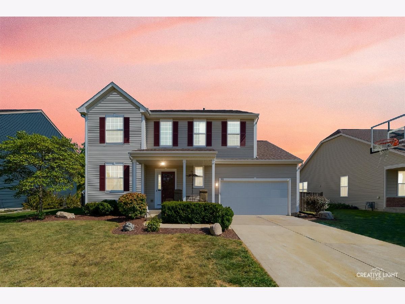
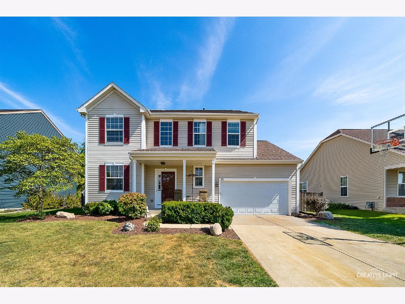
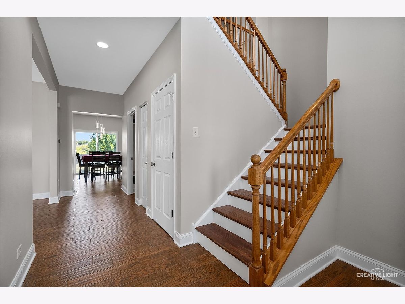
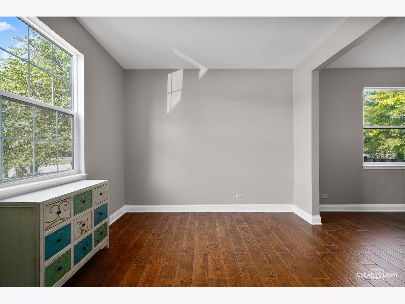
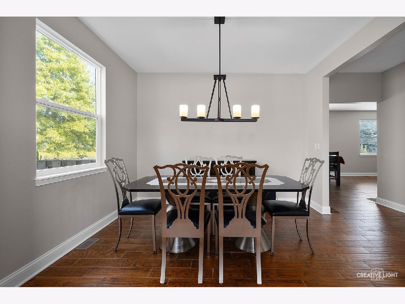
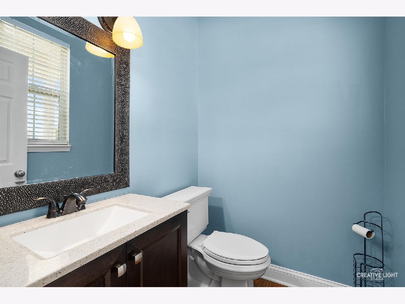
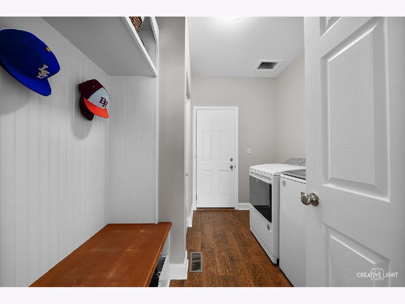
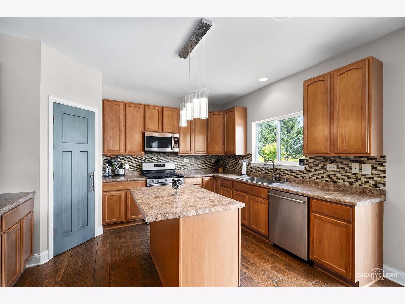
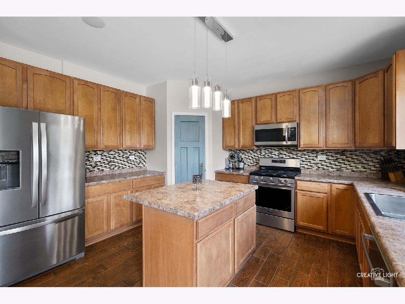
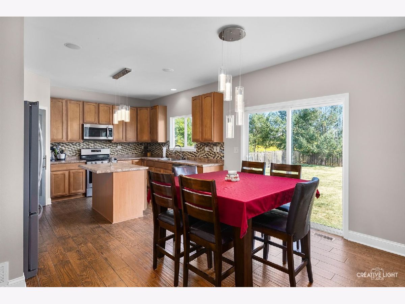
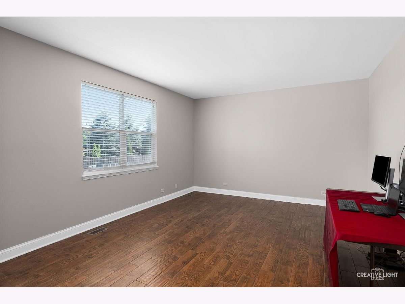
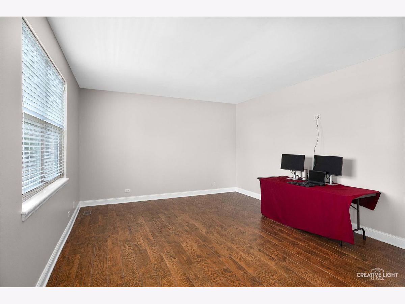
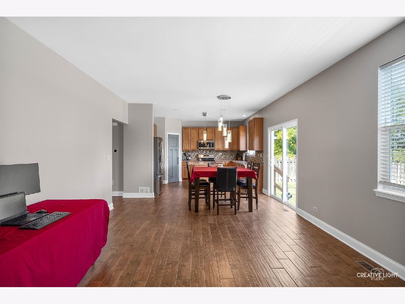
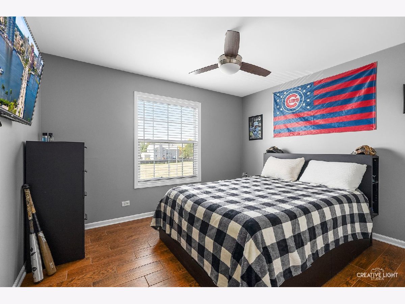
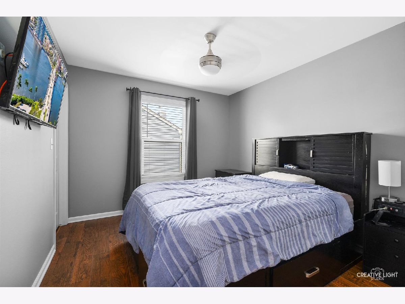
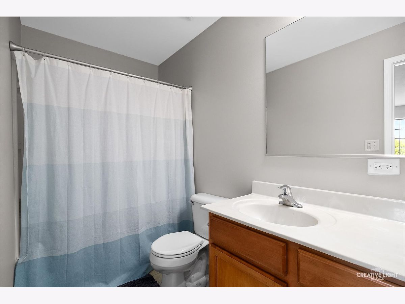
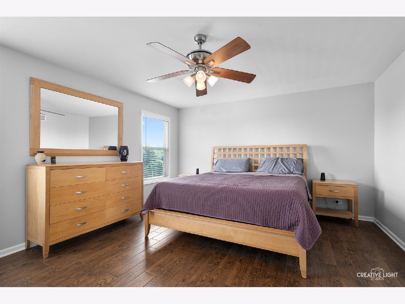
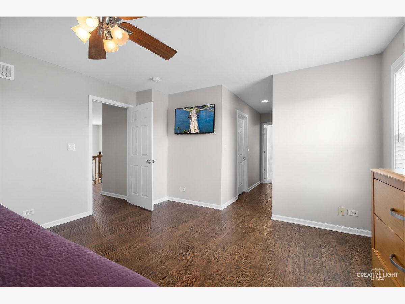
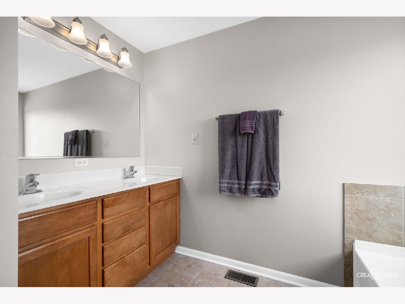
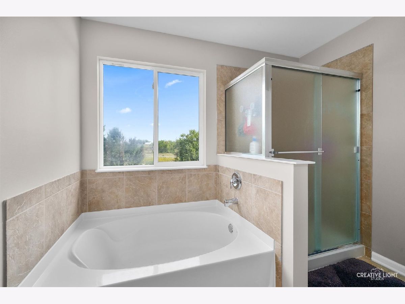
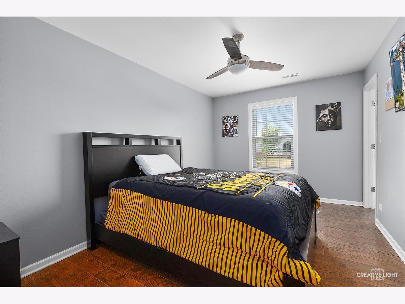
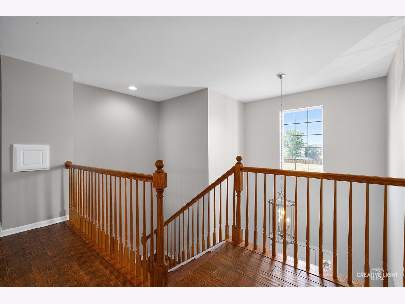
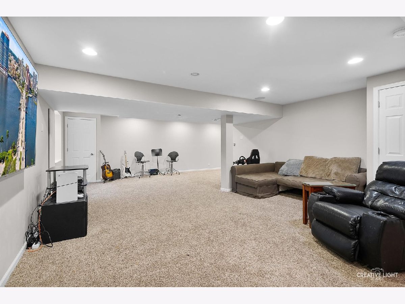
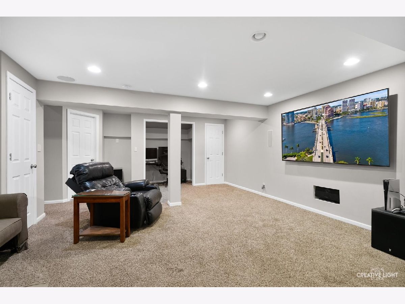
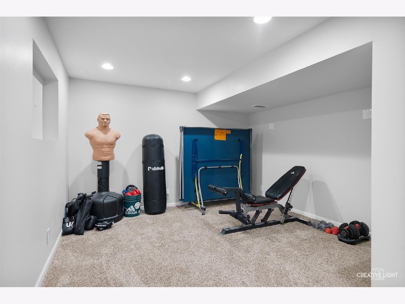
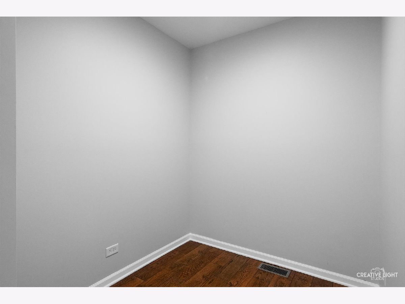
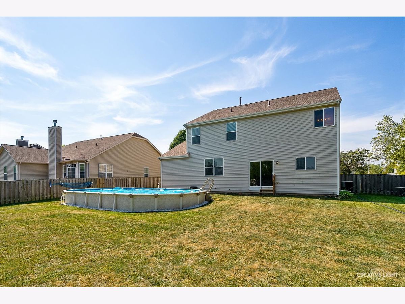
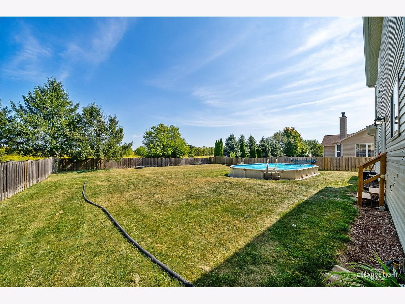
Room Specifics
Total Bedrooms: 4
Bedrooms Above Ground: 4
Bedrooms Below Ground: 0
Dimensions: —
Floor Type: —
Dimensions: —
Floor Type: —
Dimensions: —
Floor Type: —
Full Bathrooms: 3
Bathroom Amenities: —
Bathroom in Basement: 0
Rooms: —
Basement Description: Finished
Other Specifics
| 3 | |
| — | |
| Asphalt | |
| — | |
| — | |
| 80X150 | |
| — | |
| — | |
| — | |
| — | |
| Not in DB | |
| — | |
| — | |
| — | |
| — |
Tax History
| Year | Property Taxes |
|---|---|
| 2024 | $9,099 |
Contact Agent
Nearby Similar Homes
Nearby Sold Comparables
Contact Agent
Listing Provided By
Coldwell Banker Real Estate Group


