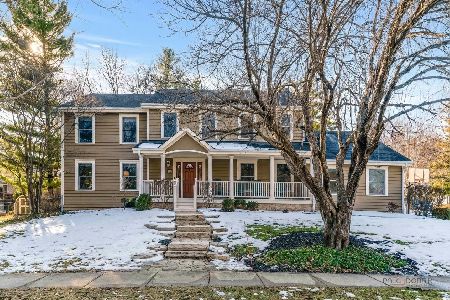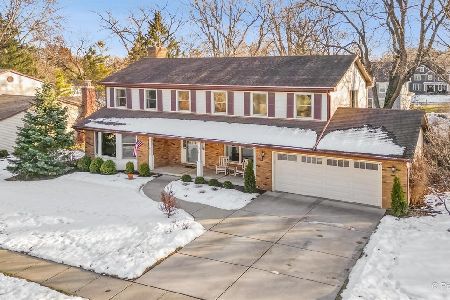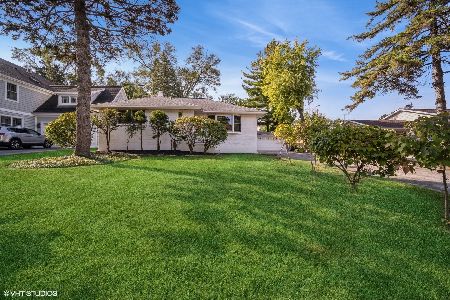322 Winchester Road, Libertyville, Illinois 60048
$680,000
|
Sold
|
|
| Status: | Closed |
| Sqft: | 3,097 |
| Cost/Sqft: | $218 |
| Beds: | 4 |
| Baths: | 3 |
| Year Built: | 1978 |
| Property Taxes: | $15,637 |
| Days On Market: | 1562 |
| Lot Size: | 0,23 |
Description
Sharp Four Bedroom Colonial with huge vaulted 2014 Second Family Room addition in sought-after Lake Minear. Loads of updates. New Roof & A/C 2019. Carpet, Refrigerator 2020. Marvin Windows, Washer/Dryer 2018. Newer Kitchen, Baths, Appliances and Wood Floors. Lovely Formal Living & Dining Rooms. Gorgeous Updated Kitchen with custom two-toned 42" cabinets, granite and stainless appliances. Open to Breakfast Area/Keeping Room with Fireplace & custom built-ins. Convenient First Floor Laundry off Garage. Large Master Suite boasts second fireplace with updated facade and updated Private Luxury Bath with heated floors. Three additional bedrooms with unexpected walk-in closets and Updated Hall Bath. Finished Basement for Rec & Workout plus hidden Office & room for storage. Extra side storage in Attached two car garage. Large, fenced, treelined backyard with private custom patio. Just blocks to charming downtown Libertyville, Metra train, shops, eateries, pubs, bike trails and Lake Minear Beach.
Property Specifics
| Single Family | |
| — | |
| Colonial | |
| 1978 | |
| Full | |
| CUSTOM COLONIAL | |
| No | |
| 0.23 |
| Lake | |
| Lake Minear | |
| — / Not Applicable | |
| None | |
| Public | |
| Public Sewer | |
| 11271229 | |
| 11162010170000 |
Nearby Schools
| NAME: | DISTRICT: | DISTANCE: | |
|---|---|---|---|
|
Grade School
Adler Park School |
70 | — | |
|
Middle School
Highland Middle School |
70 | Not in DB | |
|
High School
Libertyville High School |
128 | Not in DB | |
Property History
| DATE: | EVENT: | PRICE: | SOURCE: |
|---|---|---|---|
| 15 Feb, 2022 | Sold | $680,000 | MRED MLS |
| 29 Nov, 2021 | Under contract | $675,000 | MRED MLS |
| 16 Nov, 2021 | Listed for sale | $675,000 | MRED MLS |

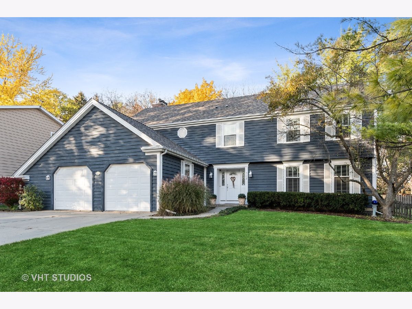
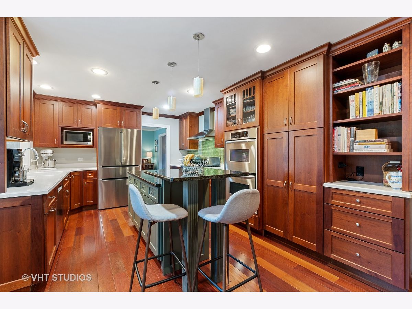
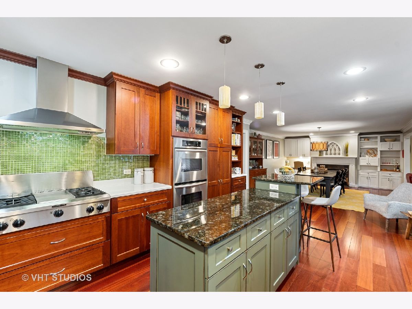
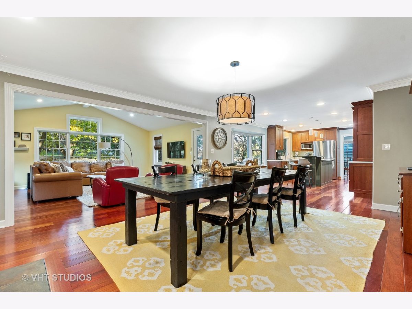
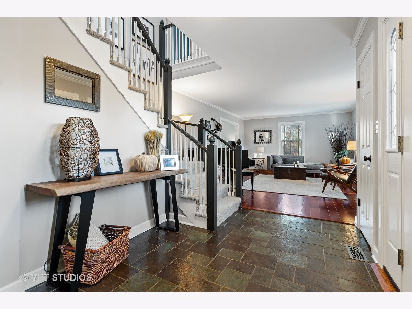
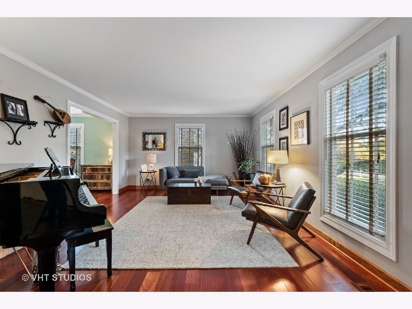
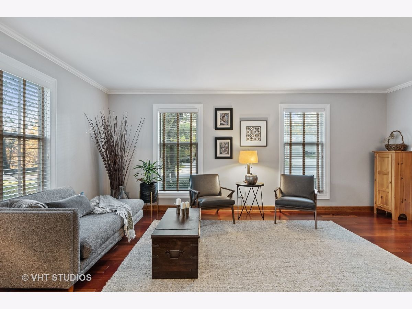
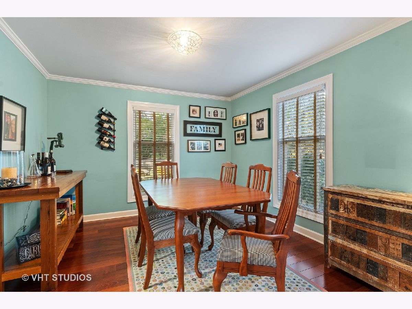
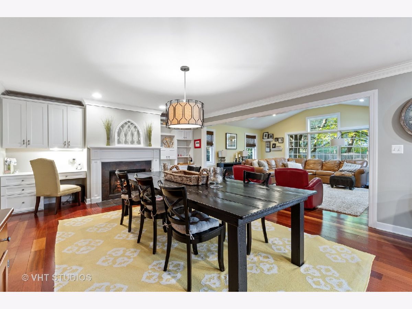
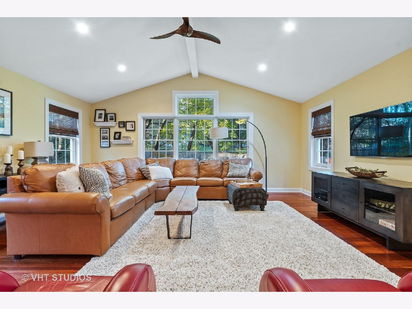
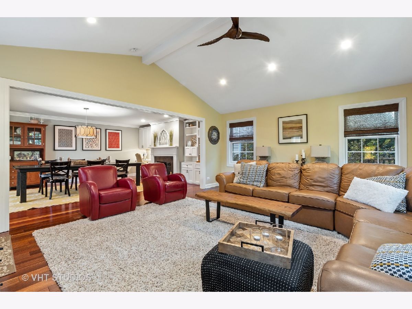
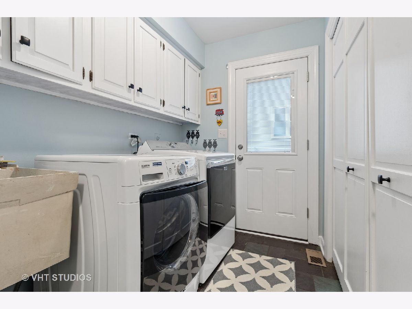
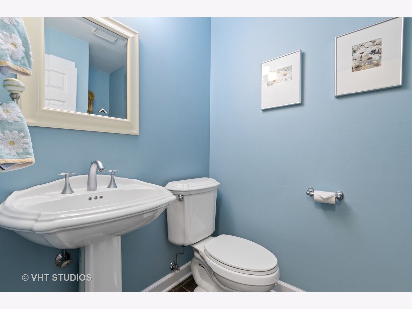
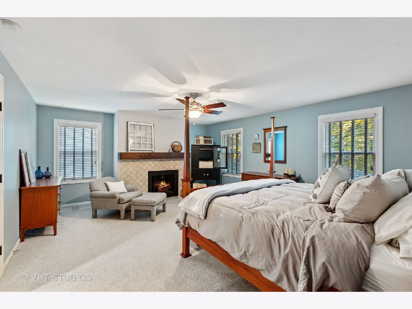
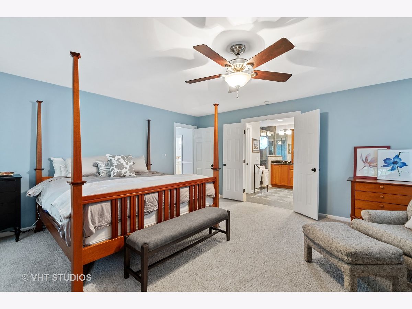
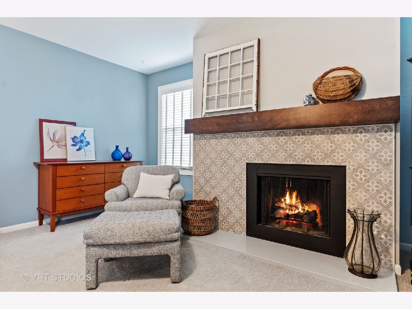
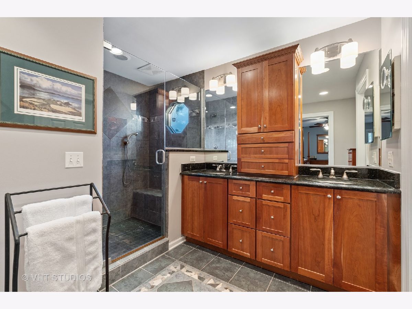
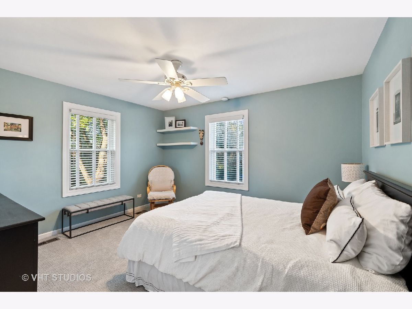
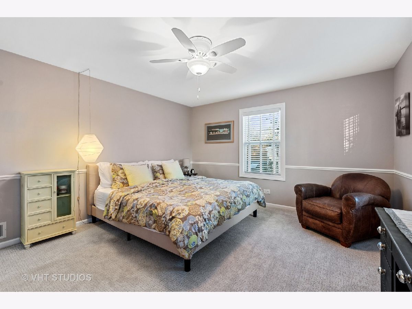
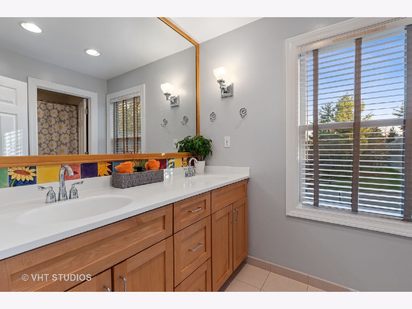
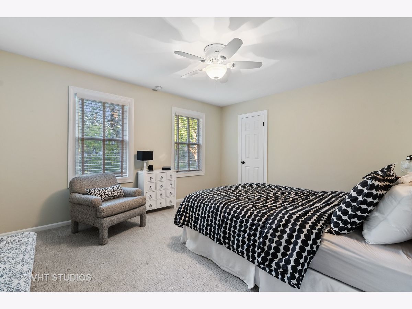
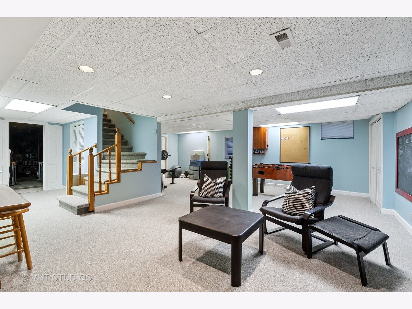
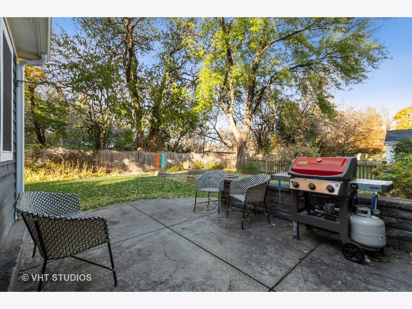
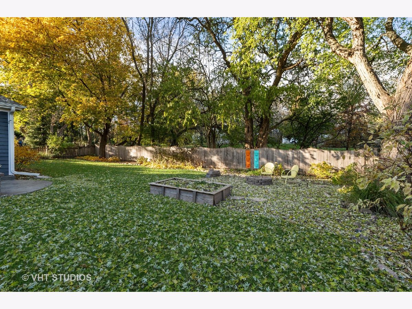
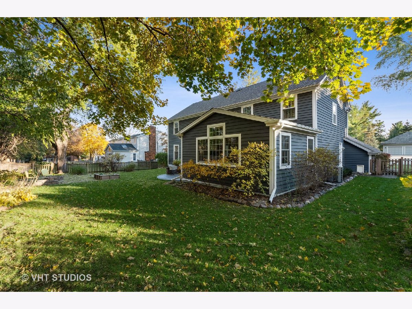
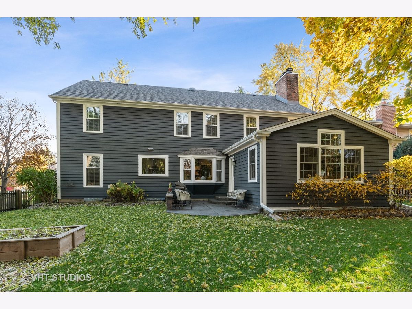
Room Specifics
Total Bedrooms: 4
Bedrooms Above Ground: 4
Bedrooms Below Ground: 0
Dimensions: —
Floor Type: Carpet
Dimensions: —
Floor Type: Carpet
Dimensions: —
Floor Type: Carpet
Full Bathrooms: 3
Bathroom Amenities: —
Bathroom in Basement: 0
Rooms: Great Room
Basement Description: Partially Finished
Other Specifics
| 2 | |
| Concrete Perimeter | |
| Concrete | |
| Patio, Porch | |
| Fenced Yard,Landscaped,Mature Trees | |
| 80X125 | |
| — | |
| Full | |
| — | |
| Double Oven, Microwave, Dishwasher, Refrigerator, Washer, Dryer, Disposal, Stainless Steel Appliance(s), Cooktop, Range Hood | |
| Not in DB | |
| — | |
| — | |
| — | |
| — |
Tax History
| Year | Property Taxes |
|---|---|
| 2022 | $15,637 |
Contact Agent
Nearby Similar Homes
Nearby Sold Comparables
Contact Agent
Listing Provided By
Baird & Warner

