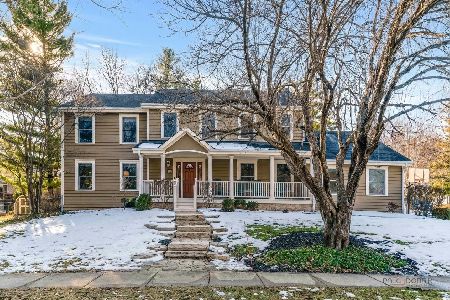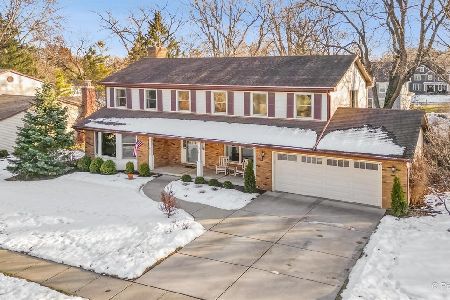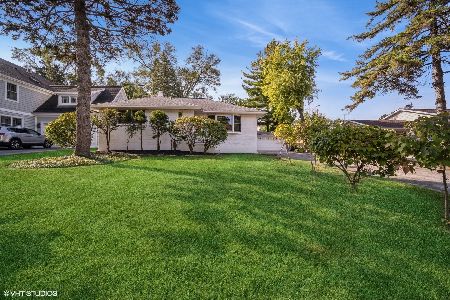334 Winchester Road, Libertyville, Illinois 60048
$535,000
|
Sold
|
|
| Status: | Closed |
| Sqft: | 2,924 |
| Cost/Sqft: | $205 |
| Beds: | 4 |
| Baths: | 3 |
| Year Built: | 1979 |
| Property Taxes: | $14,187 |
| Days On Market: | 2325 |
| Lot Size: | 0,36 |
Description
WELCOME HOME!! UNBELIEVABLE PRICE FOR THIS LAKE MINEAR NEIGHBORHOOD HOME! Close to town, train station, walking/biking paths & beach! Stunning dream gourmet kitchen with tons of storage, gorgeous soft close custom cabinetry, granite island with prep sink, stainless steel appliances, double range oven w/hood, under cabinet lighting & more! Amazing windowline allows full backyard views from kitchen & family room. Open floor plan allows ease of entertaining from kitchen to dining room and family room with wood burning fireplace. Sliders in family room and the four season room lead to beautiful patio with pasture (& horses!) views beyond the backyard. French doors from the family room to the living room complete a very functional flow of living space! Designer remodeled baths with granite and custom cabinetry. The four season room boasts year round outdoor views! Adjacent to the kitchen is an office/play area/mudroom extension flex space. First floor laundry! Skylights! Finished basement! Roof heater to melt those big snowfalls! Perennial gardens! New HVAC system! SO MUCH TO LOVE! YOUR NEW HOME FOR THE HOLIDAYS!!
Property Specifics
| Single Family | |
| — | |
| Traditional | |
| 1979 | |
| Full | |
| — | |
| No | |
| 0.36 |
| Lake | |
| Lake Minear | |
| — / Not Applicable | |
| None | |
| Lake Michigan | |
| Public Sewer | |
| 10547211 | |
| 11162010190000 |
Nearby Schools
| NAME: | DISTRICT: | DISTANCE: | |
|---|---|---|---|
|
Grade School
Adler Park School |
70 | — | |
|
Middle School
Highland Middle School |
70 | Not in DB | |
|
High School
Libertyville High School |
128 | Not in DB | |
Property History
| DATE: | EVENT: | PRICE: | SOURCE: |
|---|---|---|---|
| 30 Dec, 2019 | Sold | $535,000 | MRED MLS |
| 22 Nov, 2019 | Under contract | $599,000 | MRED MLS |
| — | Last price change | $614,900 | MRED MLS |
| 14 Oct, 2019 | Listed for sale | $614,900 | MRED MLS |
Room Specifics
Total Bedrooms: 4
Bedrooms Above Ground: 4
Bedrooms Below Ground: 0
Dimensions: —
Floor Type: Carpet
Dimensions: —
Floor Type: Carpet
Dimensions: —
Floor Type: Carpet
Full Bathrooms: 3
Bathroom Amenities: Separate Shower,Soaking Tub
Bathroom in Basement: 0
Rooms: Office,Heated Sun Room,Workshop,Recreation Room,Storage
Basement Description: Finished,Crawl
Other Specifics
| 2 | |
| Concrete Perimeter | |
| Asphalt | |
| Stamped Concrete Patio | |
| Mature Trees | |
| 152X100X155X99 | |
| — | |
| Full | |
| Skylight(s), Hardwood Floors, First Floor Laundry, Walk-In Closet(s) | |
| Range, Microwave, Dishwasher, Refrigerator, Washer, Dryer, Disposal, Stainless Steel Appliance(s), Cooktop, Range Hood | |
| Not in DB | |
| Sidewalks, Street Paved | |
| — | |
| — | |
| Wood Burning, Gas Starter |
Tax History
| Year | Property Taxes |
|---|---|
| 2019 | $14,187 |
Contact Agent
Nearby Similar Homes
Nearby Sold Comparables
Contact Agent
Listing Provided By
@properties












