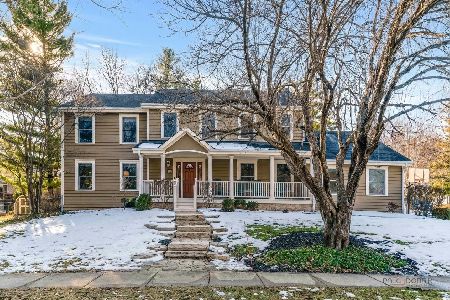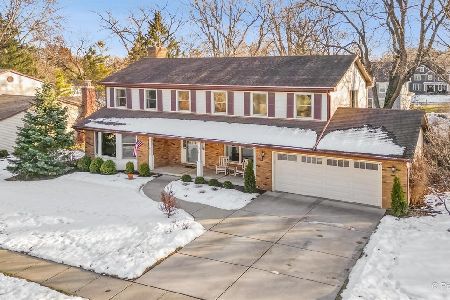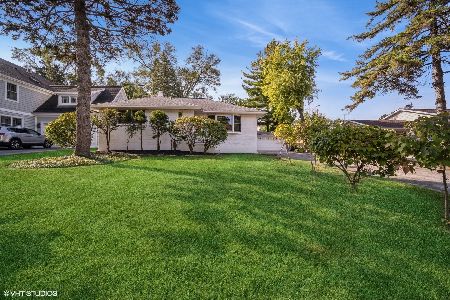245 Walnut Street, Libertyville, Illinois 60048
$1,750,000
|
Sold
|
|
| Status: | Closed |
| Sqft: | 2,615 |
| Cost/Sqft: | $746 |
| Beds: | 5 |
| Baths: | 3 |
| Year Built: | 1930 |
| Property Taxes: | $17,908 |
| Days On Market: | 669 |
| Lot Size: | 16,40 |
Description
Remarkable 16+ acre "near downtown" country estate, located in the sought after Walnut/Carriage Hill Estates area. Subject property is subdividable into 10 lots(subject to approval) or use as a country estate, hobby farm, build a family compound or build your dream home on this magnificent property!! Original home was built in 1930, which includes a 22' X 36' horse barn/storage/hobby barn, fenced in paddock area, a 14' X 20' workshop, a 8' X 14' Tack building/pump house and a 7' X 13' greenhouse. This property ADJOINS both sides of the Des Plaines River Trail(for biking/walking/horseback riding) and the Des Plaines River(for canoeing/kayaking/nature, etc.). The property to the North is Libertyville Township property and the the South, you'll enjoy seasonal views of Lake Minear! Please review "additional information" in the MLS for aerial photo and the 10 lot subdivision designed by Teska & Associates.
Property Specifics
| Single Family | |
| — | |
| — | |
| 1930 | |
| — | |
| 2 STORY | |
| No | |
| 16.4 |
| Lake | |
| — | |
| — / Not Applicable | |
| — | |
| — | |
| — | |
| 12041029 | |
| 11162010120000 |
Nearby Schools
| NAME: | DISTRICT: | DISTANCE: | |
|---|---|---|---|
|
Grade School
Adler Park School |
70 | — | |
|
Middle School
Highland Middle School |
70 | Not in DB | |
|
High School
Libertyville High School |
128 | Not in DB | |
Property History
| DATE: | EVENT: | PRICE: | SOURCE: |
|---|---|---|---|
| 29 Aug, 2024 | Sold | $1,750,000 | MRED MLS |
| 2 Jul, 2024 | Under contract | $1,950,000 | MRED MLS |
| 27 Apr, 2024 | Listed for sale | $1,950,000 | MRED MLS |
| 29 Aug, 2024 | Sold | $1,750,000 | MRED MLS |
| 2 Jul, 2024 | Under contract | $1,950,000 | MRED MLS |
| 7 May, 2024 | Listed for sale | $1,950,000 | MRED MLS |





































Room Specifics
Total Bedrooms: 5
Bedrooms Above Ground: 5
Bedrooms Below Ground: 0
Dimensions: —
Floor Type: —
Dimensions: —
Floor Type: —
Dimensions: —
Floor Type: —
Dimensions: —
Floor Type: —
Full Bathrooms: 3
Bathroom Amenities: —
Bathroom in Basement: 1
Rooms: —
Basement Description: Finished
Other Specifics
| 3 | |
| — | |
| Asphalt | |
| — | |
| — | |
| 347X1496 | |
| — | |
| — | |
| — | |
| — | |
| Not in DB | |
| — | |
| — | |
| — | |
| — |
Tax History
| Year | Property Taxes |
|---|---|
| 2024 | $17,908 |
Contact Agent
Nearby Similar Homes
Nearby Sold Comparables
Contact Agent
Listing Provided By
Premier Realty Group, Inc.










