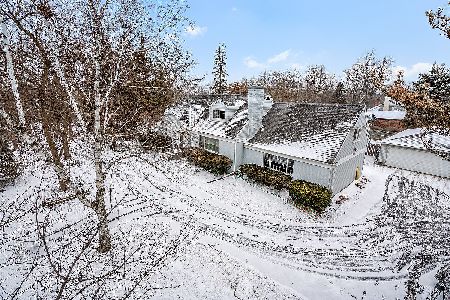1910 Landwehr Road, Northbrook, Illinois 60062
$475,000
|
Sold
|
|
| Status: | Closed |
| Sqft: | 2,688 |
| Cost/Sqft: | $180 |
| Beds: | 4 |
| Baths: | 4 |
| Year Built: | 1977 |
| Property Taxes: | $12,506 |
| Days On Market: | 2501 |
| Lot Size: | 0,34 |
Description
An exceptionally nice colonial style home situated on a beautiful 1/3 acre lot. Circular driveway for easy in and out. Freshly painted interior is light and bright. Grand sized rooms. Cook's kitchen is a delight with a center island, beautiful granite counters, pantry closet & table space overlooking a fantastic backyard. Stone fireplace & wet bar in the Family Room. Stunning new light fixtures on the first floor. All wood floors on the 2nd floor, living, dining & family rooms. Master suite has a large walk-in closet & updated bath. Convenient 1st floor laundry/mud room. Space for everyone in the nicely finished basement which boasts a large play area, 5th bedroom, full bath, sauna & additional storage. West facing yard offers privacy and sunset views from your patio. Highway 294 access & Metra and just a short drive away. Northbrook's West Park is nearby with indoor ice rinks & newly redesigned outdoor pool for residents.
Property Specifics
| Single Family | |
| — | |
| Colonial | |
| 1977 | |
| Full | |
| — | |
| No | |
| 0.34 |
| Cook | |
| — | |
| 0 / Not Applicable | |
| None | |
| Lake Michigan | |
| Public Sewer, Sewer-Storm | |
| 10321057 | |
| 04171010820000 |
Nearby Schools
| NAME: | DISTRICT: | DISTANCE: | |
|---|---|---|---|
|
Grade School
Hickory Point Elementary School |
27 | — | |
|
Middle School
Wood Oaks Junior High School |
27 | Not in DB | |
|
High School
Glenbrook North High School |
225 | Not in DB | |
|
Alternate Elementary School
Shabonee School |
— | Not in DB | |
Property History
| DATE: | EVENT: | PRICE: | SOURCE: |
|---|---|---|---|
| 12 Sep, 2019 | Sold | $475,000 | MRED MLS |
| 8 Aug, 2019 | Under contract | $485,000 | MRED MLS |
| — | Last price change | $499,900 | MRED MLS |
| 26 Mar, 2019 | Listed for sale | $510,000 | MRED MLS |
Room Specifics
Total Bedrooms: 5
Bedrooms Above Ground: 4
Bedrooms Below Ground: 1
Dimensions: —
Floor Type: Hardwood
Dimensions: —
Floor Type: Hardwood
Dimensions: —
Floor Type: Hardwood
Dimensions: —
Floor Type: —
Full Bathrooms: 4
Bathroom Amenities: Whirlpool,Separate Shower,Steam Shower,Double Sink,Bidet
Bathroom in Basement: 1
Rooms: Bedroom 5,Recreation Room,Foyer,Utility Room-Lower Level,Walk In Closet
Basement Description: Finished
Other Specifics
| 2 | |
| Concrete Perimeter | |
| Asphalt,Circular | |
| Patio, Storms/Screens | |
| — | |
| 80 X 185 X 80 X 190 | |
| Pull Down Stair | |
| Full | |
| Sauna/Steam Room, Bar-Wet, Hardwood Floors, First Floor Laundry, Walk-In Closet(s) | |
| Range, Microwave, Dishwasher, Refrigerator, Washer, Dryer | |
| Not in DB | |
| Pool, Tennis Courts, Sidewalks, Street Lights, Street Paved | |
| — | |
| — | |
| Gas Log, Gas Starter |
Tax History
| Year | Property Taxes |
|---|---|
| 2019 | $12,506 |
Contact Agent
Nearby Similar Homes
Nearby Sold Comparables
Contact Agent
Listing Provided By
Compass









