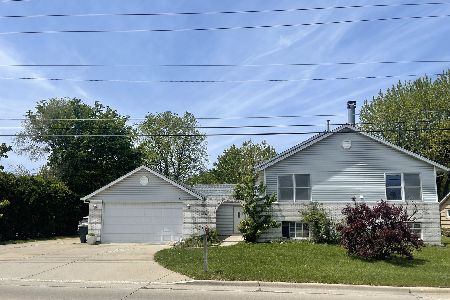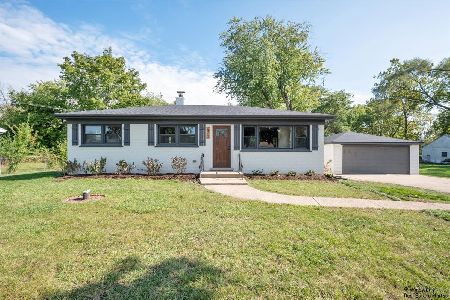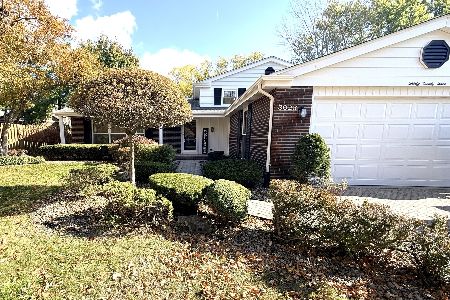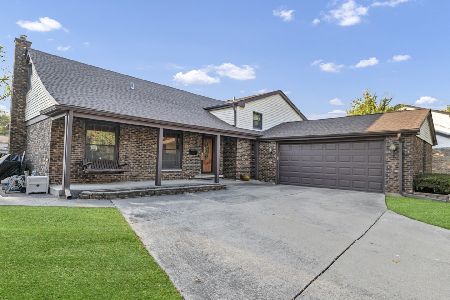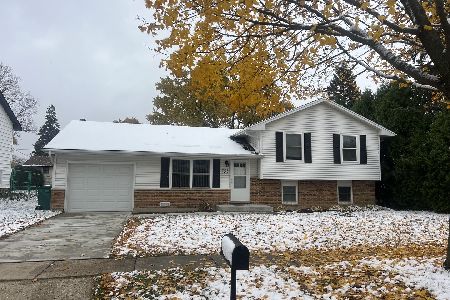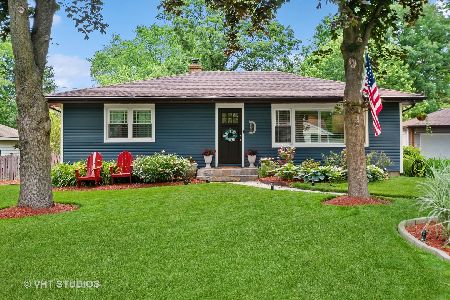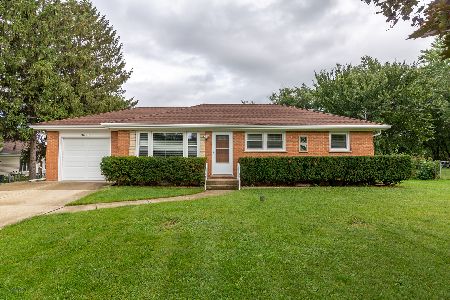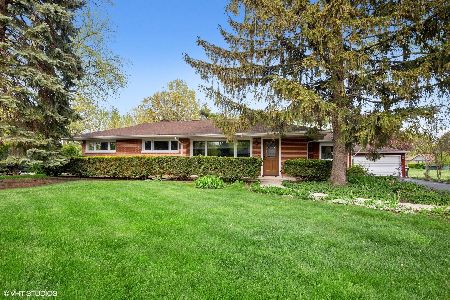3222 Ellen Drive, Arlington Heights, Illinois 60004
$280,000
|
Sold
|
|
| Status: | Closed |
| Sqft: | 1,200 |
| Cost/Sqft: | $249 |
| Beds: | 3 |
| Baths: | 1 |
| Year Built: | 1954 |
| Property Taxes: | $6,182 |
| Days On Market: | 2827 |
| Lot Size: | 0,46 |
Description
***MOTIVATED SELLER***Updated 3 bedroom 1 bath ranch home on almost 1/2 acre with detached 2 car garage with office and additional full bath (2 full baths in total). Home has new kitchen with white shaker cabinets, granite counters and new appliances. Installed today (2-14-18) new furnace, 50 gallon water heater, and A/C. New bathroom with subway tiles, new vanity, floors and fixtures. Re surfaced hardwood floors. Fresh paint inside and out, new outlets and fixtures. Nice sized deck off of the rear opens to a huge yard with a car buffs dream garage with a separate office with a full bath and separate forced air furnace. Office can also be used as a guest quarters. 2017 had roof inspected and cleaned (good condition), 2017 had well pump inspected! No issues! This home has been updated from top to bottom and is in move in condition. Priced to sell! Property was appraised July 2017!
Property Specifics
| Single Family | |
| — | |
| Ranch | |
| 1954 | |
| None | |
| — | |
| No | |
| 0.46 |
| Cook | |
| — | |
| 0 / Not Applicable | |
| None | |
| Private Well | |
| Septic-Private | |
| 09868863 | |
| 03091060120000 |
Nearby Schools
| NAME: | DISTRICT: | DISTANCE: | |
|---|---|---|---|
|
Grade School
J W Riley Elementary School |
21 | — | |
|
Middle School
Jack London Middle School |
21 | Not in DB | |
|
High School
Buffalo Grove High School |
214 | Not in DB | |
Property History
| DATE: | EVENT: | PRICE: | SOURCE: |
|---|---|---|---|
| 15 May, 2018 | Sold | $280,000 | MRED MLS |
| 26 Mar, 2018 | Under contract | $299,000 | MRED MLS |
| 28 Feb, 2018 | Listed for sale | $299,000 | MRED MLS |
Room Specifics
Total Bedrooms: 3
Bedrooms Above Ground: 3
Bedrooms Below Ground: 0
Dimensions: —
Floor Type: Hardwood
Dimensions: —
Floor Type: Carpet
Full Bathrooms: 1
Bathroom Amenities: —
Bathroom in Basement: 0
Rooms: No additional rooms
Basement Description: Crawl
Other Specifics
| 2.5 | |
| — | |
| Asphalt | |
| Deck | |
| Fenced Yard | |
| 100 X 200 | |
| — | |
| None | |
| Hardwood Floors, Wood Laminate Floors, First Floor Bedroom, First Floor Laundry, First Floor Full Bath | |
| Range, Dishwasher, Refrigerator, Stainless Steel Appliance(s) | |
| Not in DB | |
| — | |
| — | |
| — | |
| — |
Tax History
| Year | Property Taxes |
|---|---|
| 2018 | $6,182 |
Contact Agent
Nearby Similar Homes
Nearby Sold Comparables
Contact Agent
Listing Provided By
In Town Realty Group Inc.

