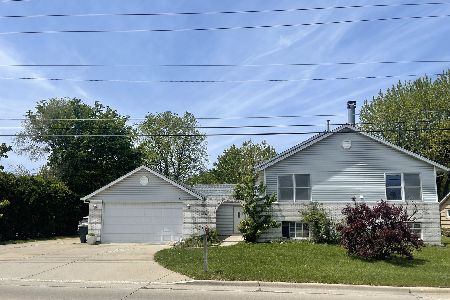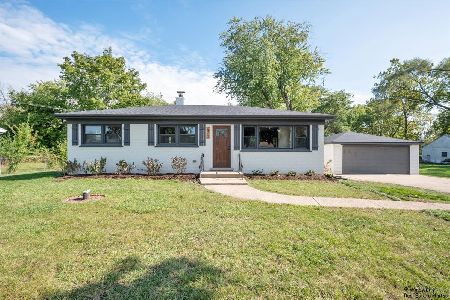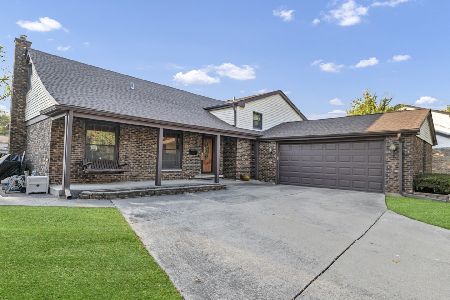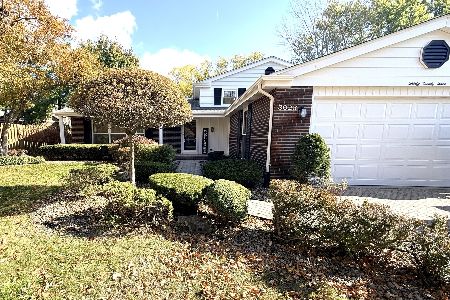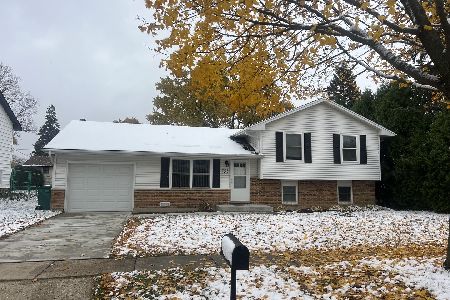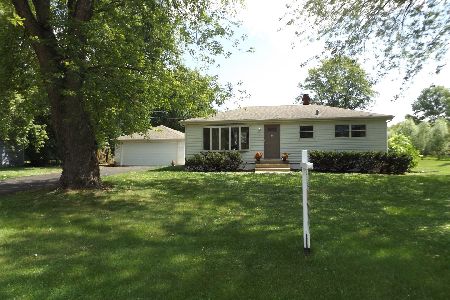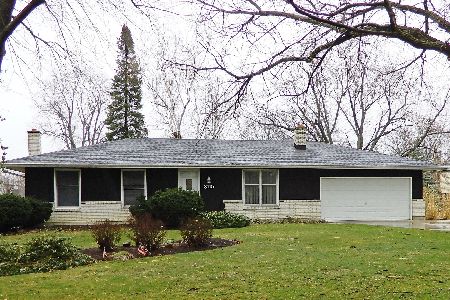3211 Ellen Drive, Arlington Heights, Illinois 60004
$340,000
|
Sold
|
|
| Status: | Closed |
| Sqft: | 2,062 |
| Cost/Sqft: | $167 |
| Beds: | 3 |
| Baths: | 2 |
| Year Built: | 2014 |
| Property Taxes: | $12,577 |
| Days On Market: | 2869 |
| Lot Size: | 0,46 |
Description
SELLER OFFERING $4K TAX CLOSING COST CREDIT. If You Need A New Home, That Has All The Amenities Buyers Are Looking For, Your Search Is Now Over. Built In 2014, This 3 Bedroom 2 Bathroom Ranch Has Everything Buyers Are Looking For. On A 1/2 Acre Of Land, Nestled Amongst The Trees, You Would Never Know You Are In Arlington Heights Enjoying The Top Rated School District. Upon Entering You Are Immediately Greeted By The Open Floor Plan That Combines The Eat-In Kitchen And Living/Family Room. This Full Of Natural Light Stunning Bayed Eat-In Kitchen Offers Panoramic Views Of The Backyard, Tile Flooring, Soft Close Cherry Cabinetry, Solid Surfaces With Breakfast Bar Overlooking The Eating Area And Stainless Steel Appliances! Retreat To The Private Master Suite With Awesome Views, Huge Walk-In Closet, Recessed Lighting, And Private Master Bath With Double Sinks, Corner Soaking Tub, Separate Shower With Stone Finished Tile.
Property Specifics
| Single Family | |
| — | |
| Ranch | |
| 2014 | |
| None | |
| — | |
| No | |
| 0.46 |
| Cook | |
| — | |
| 0 / Not Applicable | |
| None | |
| Private Well | |
| Septic-Private | |
| 09835840 | |
| 03091070050000 |
Nearby Schools
| NAME: | DISTRICT: | DISTANCE: | |
|---|---|---|---|
|
Grade School
J W Riley Elementary School |
21 | — | |
|
Middle School
Jack London Middle School |
21 | Not in DB | |
|
High School
Buffalo Grove High School |
214 | Not in DB | |
Property History
| DATE: | EVENT: | PRICE: | SOURCE: |
|---|---|---|---|
| 15 Mar, 2018 | Sold | $340,000 | MRED MLS |
| 24 Jan, 2018 | Under contract | $345,000 | MRED MLS |
| 18 Jan, 2018 | Listed for sale | $345,000 | MRED MLS |
Room Specifics
Total Bedrooms: 3
Bedrooms Above Ground: 3
Bedrooms Below Ground: 0
Dimensions: —
Floor Type: Wood Laminate
Dimensions: —
Floor Type: Wood Laminate
Full Bathrooms: 2
Bathroom Amenities: Whirlpool,Separate Shower,Double Sink,Soaking Tub
Bathroom in Basement: 0
Rooms: Eating Area,Foyer
Basement Description: Crawl
Other Specifics
| 2 | |
| — | |
| Concrete | |
| — | |
| — | |
| 0.05 | |
| — | |
| Full | |
| Wood Laminate Floors, First Floor Bedroom, First Floor Laundry, First Floor Full Bath | |
| Range, Microwave, Dishwasher, Refrigerator, Washer, Dryer, Stainless Steel Appliance(s) | |
| Not in DB | |
| Street Paved | |
| — | |
| — | |
| — |
Tax History
| Year | Property Taxes |
|---|---|
| 2018 | $12,577 |
Contact Agent
Nearby Similar Homes
Nearby Sold Comparables
Contact Agent
Listing Provided By
@properties

