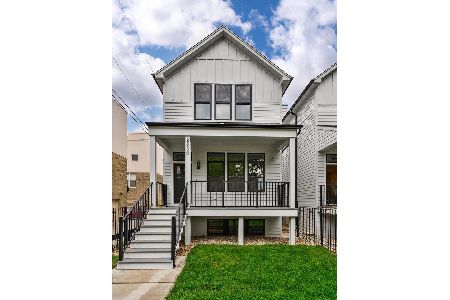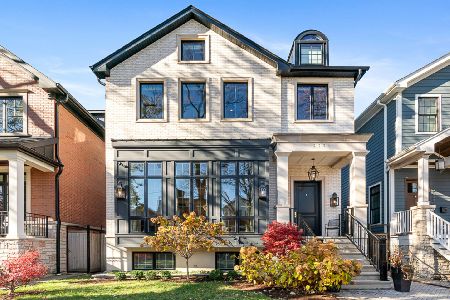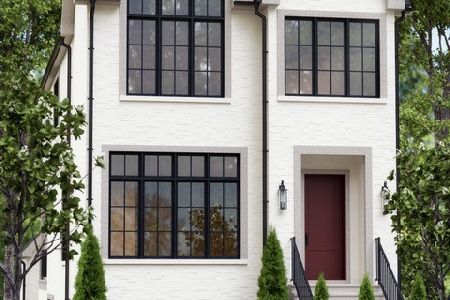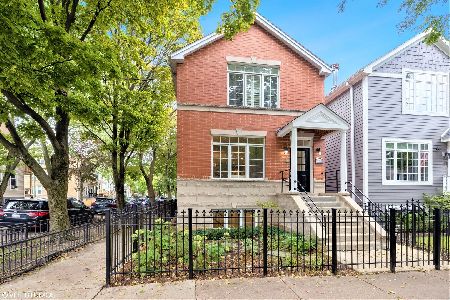3222 Hoyne Avenue, North Center, Chicago, Illinois 60618
$975,000
|
Sold
|
|
| Status: | Closed |
| Sqft: | 3,400 |
| Cost/Sqft: | $300 |
| Beds: | 3 |
| Baths: | 4 |
| Year Built: | 2000 |
| Property Taxes: | $14,149 |
| Days On Market: | 3613 |
| Lot Size: | 0,00 |
Description
Terrific opportunity for well-priced home in Audubon Elementary district! Steps to all that Roscoe Village has to offer, this warm and welcoming home features a spacious main level with 2 fireplaces, perfect for entertaining or family gatherings. Beautiful kitchen with cherry cabinets and granite counters opens up to a family room and rear deck. Bright upper level features master suite with separate shower and whirlpool tub, plus two additional guest bedrooms and full bath. Lower level with 9 ft ceilings and radiant heat offers large rec room with wet bar, 3rd fireplace, 4th bedroom, full bath and laundry room. Great storage including custom built-out closets throughout and two bonus storage rooms. Hardwood floors on main and upper levels. Landscaped, brick paver patio in rear leads to heated, 2-car garage. Great space and location at a great price!
Property Specifics
| Single Family | |
| — | |
| — | |
| 2000 | |
| Full | |
| — | |
| No | |
| — |
| Cook | |
| — | |
| 0 / Not Applicable | |
| None | |
| Public | |
| Public Sewer | |
| 09159998 | |
| 14193300200000 |
Nearby Schools
| NAME: | DISTRICT: | DISTANCE: | |
|---|---|---|---|
|
Grade School
Audubon Elementary School |
299 | — | |
Property History
| DATE: | EVENT: | PRICE: | SOURCE: |
|---|---|---|---|
| 30 Jun, 2016 | Sold | $975,000 | MRED MLS |
| 19 Apr, 2016 | Under contract | $1,020,000 | MRED MLS |
| — | Last price change | $1,049,000 | MRED MLS |
| 9 Mar, 2016 | Listed for sale | $1,049,000 | MRED MLS |
Room Specifics
Total Bedrooms: 4
Bedrooms Above Ground: 3
Bedrooms Below Ground: 1
Dimensions: —
Floor Type: Hardwood
Dimensions: —
Floor Type: Hardwood
Dimensions: —
Floor Type: Carpet
Full Bathrooms: 4
Bathroom Amenities: Whirlpool,Separate Shower
Bathroom in Basement: 1
Rooms: Recreation Room
Basement Description: Finished
Other Specifics
| 2 | |
| Concrete Perimeter | |
| — | |
| Deck, Patio, Porch, Brick Paver Patio, Storms/Screens | |
| — | |
| 25X120 | |
| Unfinished | |
| Full | |
| Vaulted/Cathedral Ceilings, Skylight(s), Bar-Wet, Hardwood Floors | |
| Range, Microwave, Dishwasher, Refrigerator, Washer, Dryer, Disposal, Stainless Steel Appliance(s) | |
| Not in DB | |
| Sidewalks, Street Lights, Street Paved | |
| — | |
| — | |
| Gas Log, Gas Starter |
Tax History
| Year | Property Taxes |
|---|---|
| 2016 | $14,149 |
Contact Agent
Nearby Similar Homes
Nearby Sold Comparables
Contact Agent
Listing Provided By
Jameson Sotheby's Intl Realty










