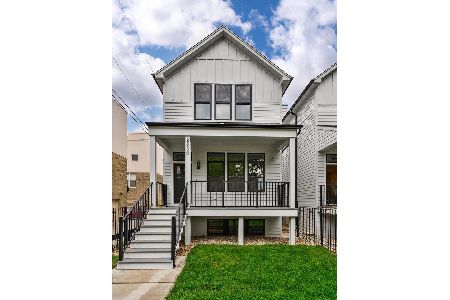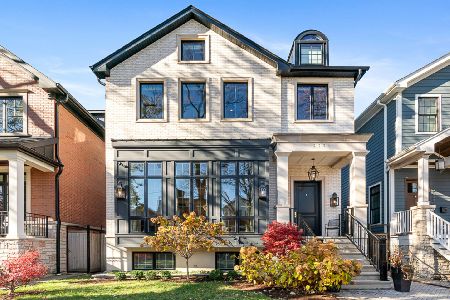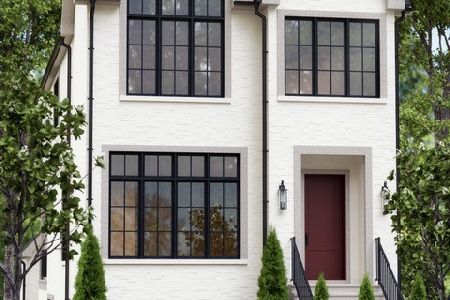3234 Hoyne Avenue, North Center, Chicago, Illinois 60618
$1,220,000
|
Sold
|
|
| Status: | Closed |
| Sqft: | 0 |
| Cost/Sqft: | — |
| Beds: | 4 |
| Baths: | 4 |
| Year Built: | 1999 |
| Property Taxes: | $19,425 |
| Days On Market: | 1561 |
| Lot Size: | 0,00 |
Description
Roscoe Village/Audubon Elementary single family home on fenced corner lot has so much to offer! 4 bed, 3.5 bath all brick home spanning 3 levels. Upon entering, you'll notice the open concept floorplan and the seamless flow from one room to the next. Main level has living/dining room, kitchen/family room plus bonus 3 season room! Half bath and coat closet on main level too. Living/dining room features gas fireplace, plenty of room for a full dining set plus a welcoming entry foyer. Pretty white kitchen with island, granite counters, stainless steel appliances and walk-in pantry is open to family room with wall of built-ins and desk. Sun filled solarium/3 season room is a great place to relax and get your daily dose of vitamin D. Second level with 3 bedrooms and 2 baths. Skylights allow natural light to flood the second floor. Spacious primary suite with 3 closets, vaulted ceilings and juliette balcony. Primary bathroom features double bowl vanity, jetted tub and separate shower. Hardwood floors on first and second levels and stairs. Lower level has massive family room, 4th bedroom, full bath and laundry room with side-by-side washer/dryer, deep sink and extra storage. Two HVAC systems; both furnaces are newer plus Nest thermostats. Professionally landscaped front yard, well-maintained backyard and roof top deck on the brick 2 car garage. Fantastic location in Roscoe Village! There are many great restaurants within walking distance on Roscoe - John's Place, Turqouise Cafe, Piazza Bella and more. One of a kind retail stores, coffee shops, parks, annual street fests and block parties provide fun for everyone! Mariano's and Jewel are right around the corner too.
Property Specifics
| Single Family | |
| — | |
| — | |
| 1999 | |
| Full,English | |
| — | |
| No | |
| — |
| Cook | |
| — | |
| 0 / Not Applicable | |
| None | |
| Lake Michigan | |
| Public Sewer | |
| 11251543 | |
| 14193260530000 |
Nearby Schools
| NAME: | DISTRICT: | DISTANCE: | |
|---|---|---|---|
|
Grade School
Audubon Elementary School |
299 | — | |
|
Middle School
Audubon Elementary School |
299 | Not in DB | |
|
High School
Lake View High School |
299 | Not in DB | |
Property History
| DATE: | EVENT: | PRICE: | SOURCE: |
|---|---|---|---|
| 1 Apr, 2011 | Sold | $870,000 | MRED MLS |
| 21 Feb, 2011 | Under contract | $899,000 | MRED MLS |
| 15 Feb, 2011 | Listed for sale | $899,000 | MRED MLS |
| 25 Mar, 2014 | Sold | $1,055,000 | MRED MLS |
| 2 Feb, 2014 | Under contract | $1,025,000 | MRED MLS |
| 29 Jan, 2014 | Listed for sale | $1,025,000 | MRED MLS |
| 18 Nov, 2021 | Sold | $1,220,000 | MRED MLS |
| 26 Oct, 2021 | Under contract | $1,150,000 | MRED MLS |
| 20 Oct, 2021 | Listed for sale | $1,150,000 | MRED MLS |
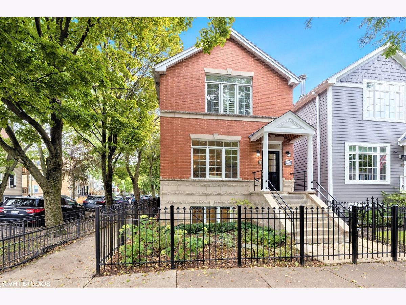
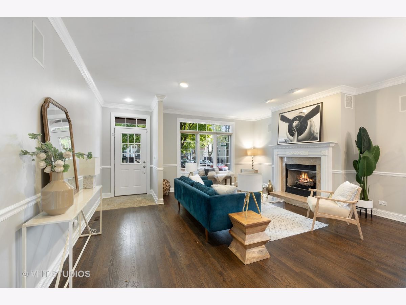
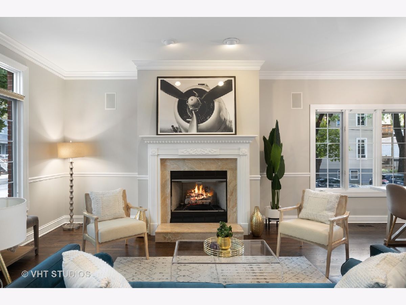
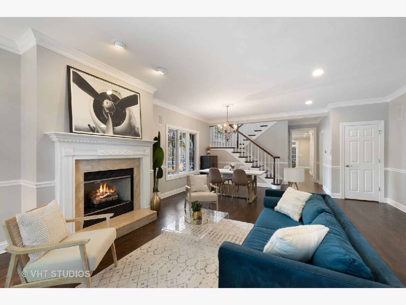
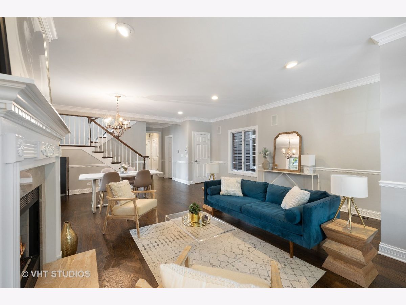
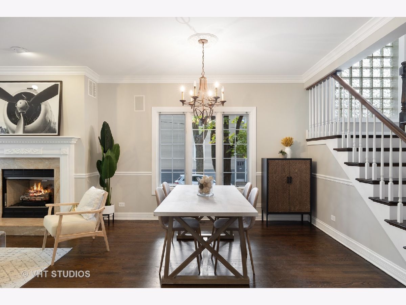
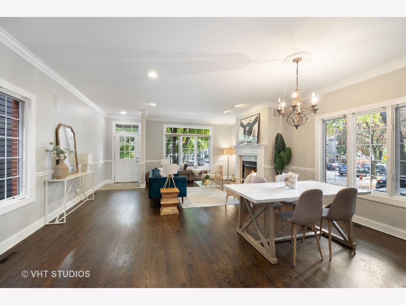
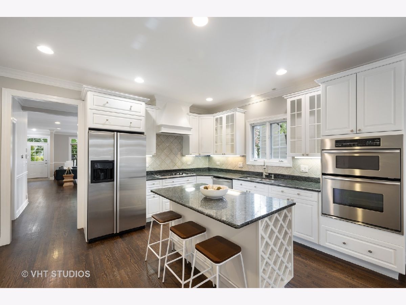
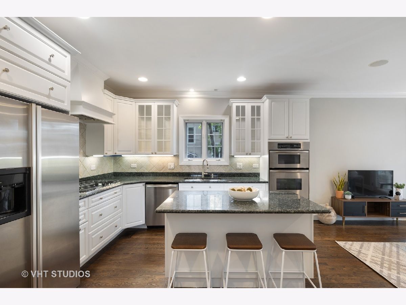
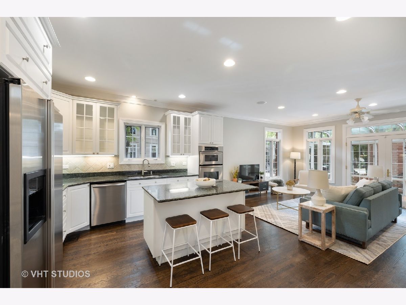
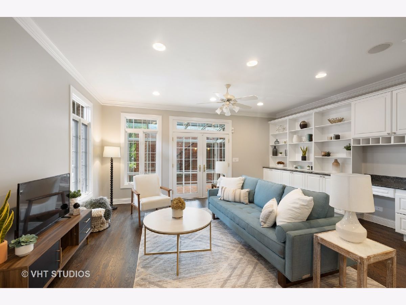
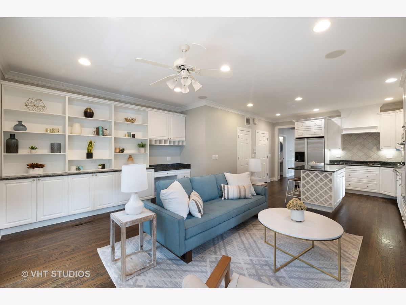
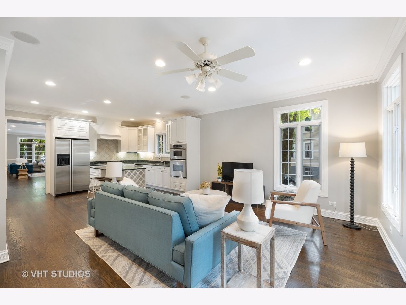
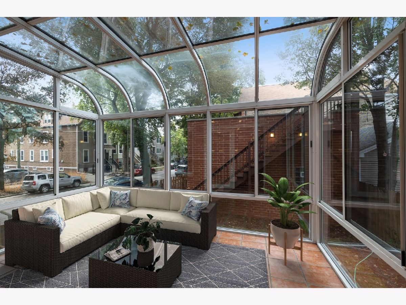
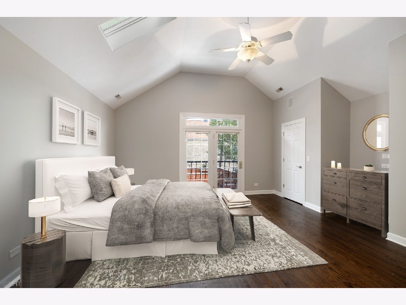
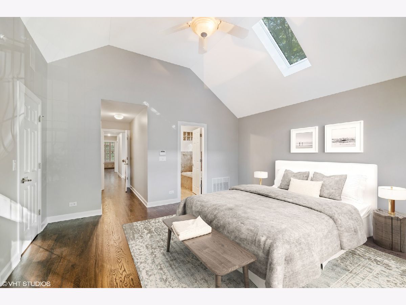
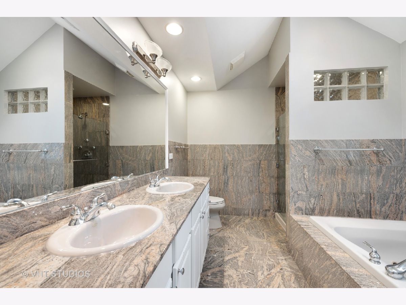
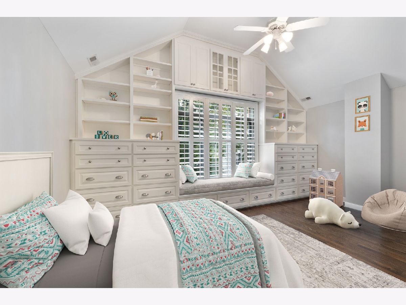
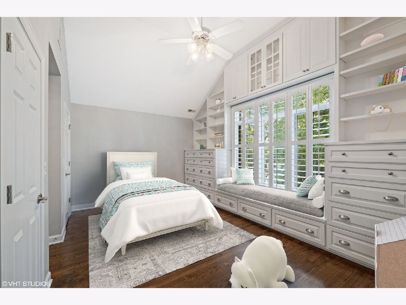
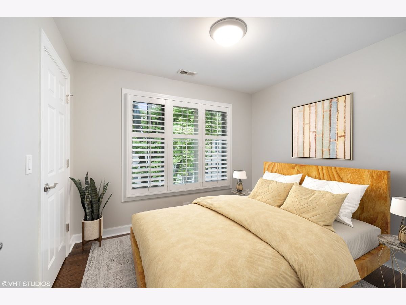
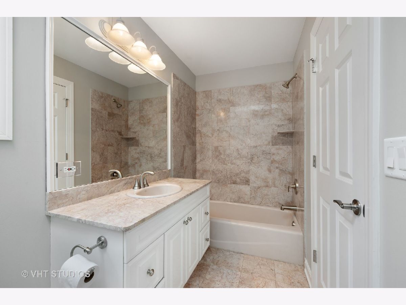
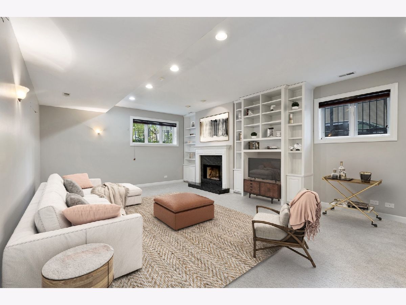
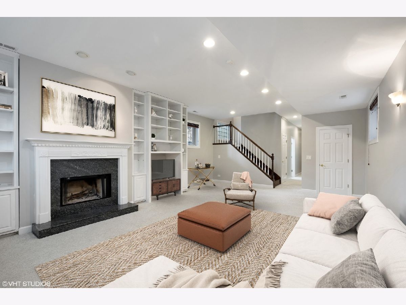
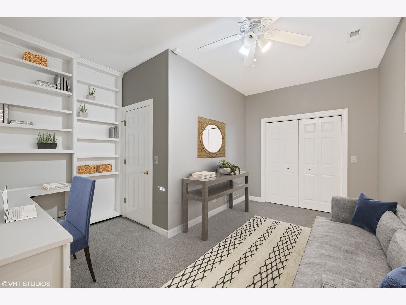
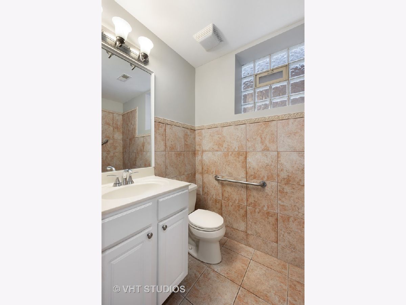
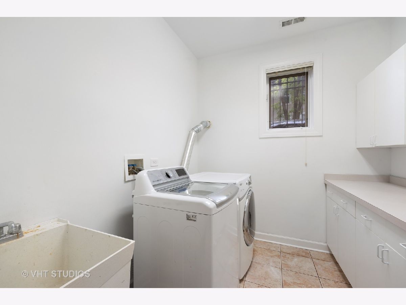
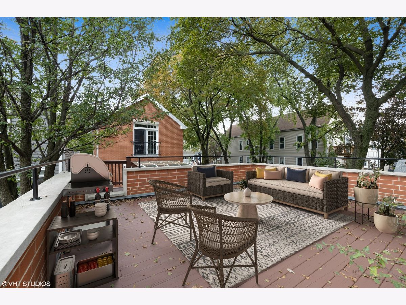
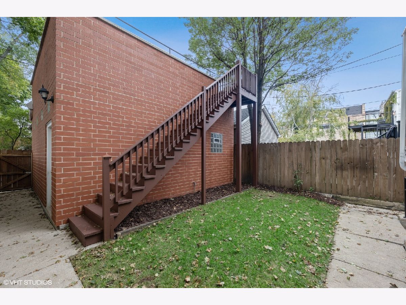
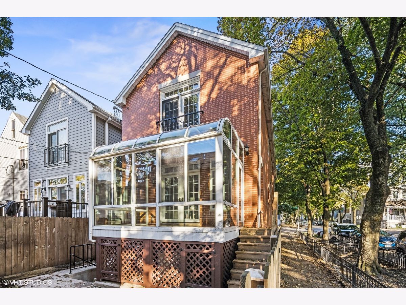
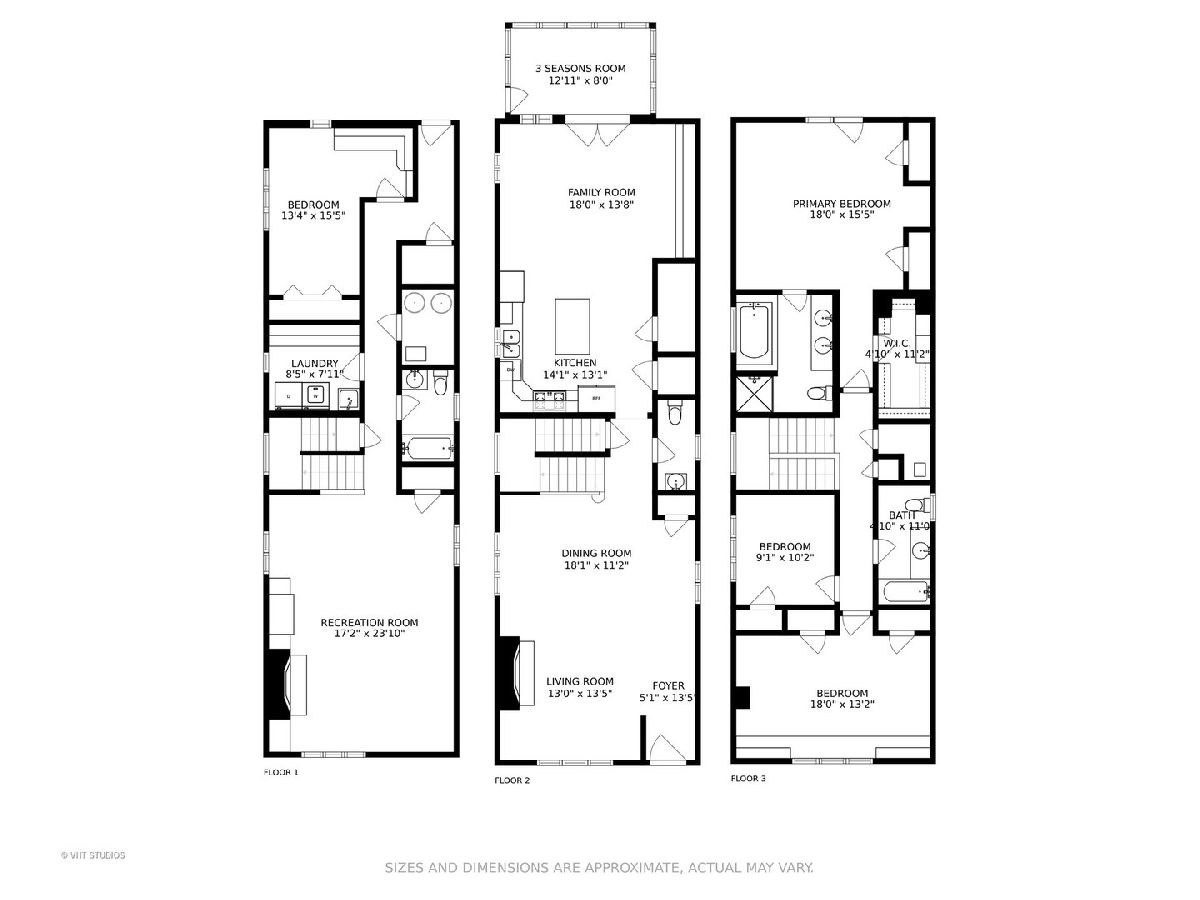
Room Specifics
Total Bedrooms: 4
Bedrooms Above Ground: 4
Bedrooms Below Ground: 0
Dimensions: —
Floor Type: Hardwood
Dimensions: —
Floor Type: Hardwood
Dimensions: —
Floor Type: Carpet
Full Bathrooms: 4
Bathroom Amenities: Whirlpool,Separate Shower,Double Sink
Bathroom in Basement: 1
Rooms: Recreation Room,Sun Room,Deck
Basement Description: Finished
Other Specifics
| 2 | |
| — | |
| — | |
| Roof Deck, Storms/Screens | |
| Corner Lot,Fenced Yard | |
| 24 X 120 | |
| — | |
| Full | |
| Vaulted/Cathedral Ceilings, Skylight(s), Hardwood Floors, Built-in Features, Walk-In Closet(s) | |
| Range, Microwave, Dishwasher, Refrigerator, Washer, Dryer, Disposal, Stainless Steel Appliance(s), Cooktop | |
| Not in DB | |
| — | |
| — | |
| — | |
| Wood Burning, Gas Log |
Tax History
| Year | Property Taxes |
|---|---|
| 2011 | $15,174 |
| 2014 | $14,884 |
| 2021 | $19,425 |
Contact Agent
Nearby Similar Homes
Nearby Sold Comparables
Contact Agent
Listing Provided By
@properties


