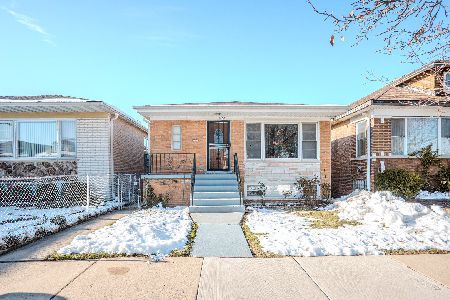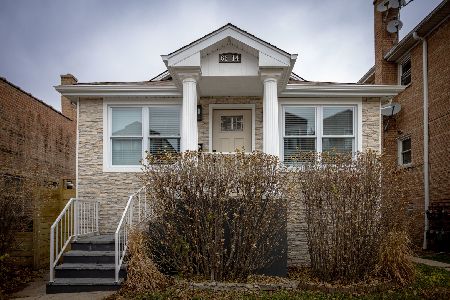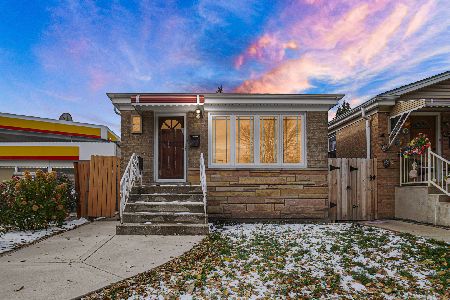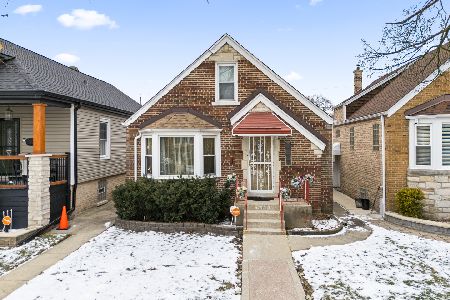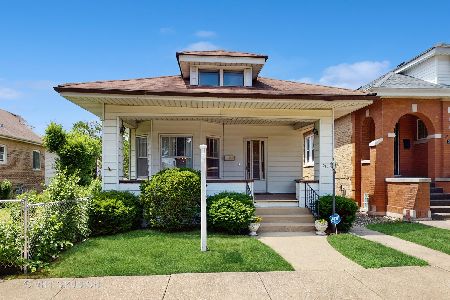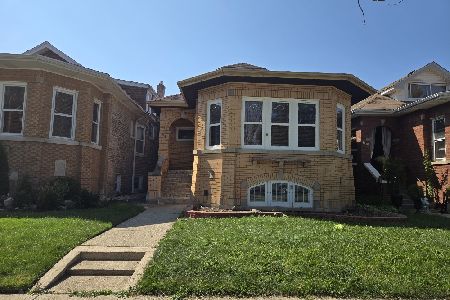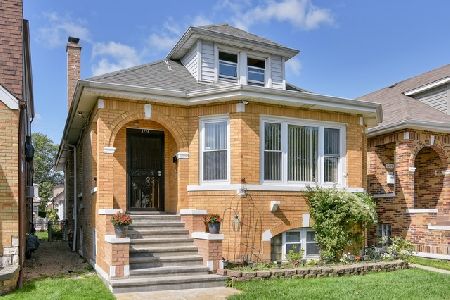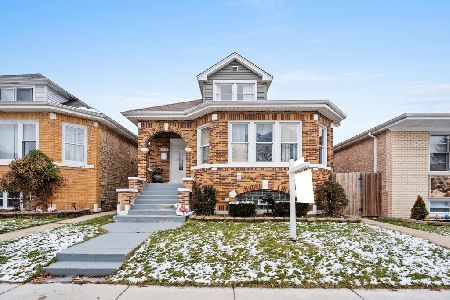3223 Neenah Avenue, Dunning, Chicago, Illinois 60634
$315,000
|
Sold
|
|
| Status: | Closed |
| Sqft: | 1,600 |
| Cost/Sqft: | $187 |
| Beds: | 4 |
| Baths: | 2 |
| Year Built: | 1925 |
| Property Taxes: | $3,754 |
| Days On Market: | 1605 |
| Lot Size: | 0,09 |
Description
Spacious well maintained home in a fantastic location. Walk to schools, parks, restaurants, shopping and public transportation. Updated Kitchen has stainless steel appliances, 42" cabinets, large eating area and walk in pantry with plenty of space to add an island. Bedroom and full bath on main level. 3 bedrooms and full bath on 2nd level with a large 18X7 private balcony. Huge living room and kitchen. In addition to the large recreation area, the full basement has a separate area for laundry and a workshop. 2.5 Car Heated garage. Beautifully landscaped with a large fenced in yard and 5X12' Deck for your summer barbeques and entertaining. Hardwood under all carpet. Updates include Furnace and Ac - 2015. Tear off Roof - 2008. 100 Amp Electrical and All Copper pipes. You are going to love this home
Property Specifics
| Single Family | |
| — | |
| Tudor | |
| 1925 | |
| Full | |
| — | |
| No | |
| 0.09 |
| Cook | |
| — | |
| — / Not Applicable | |
| None | |
| Lake Michigan | |
| Public Sewer | |
| 11201792 | |
| 13194320130000 |
Property History
| DATE: | EVENT: | PRICE: | SOURCE: |
|---|---|---|---|
| 10 Nov, 2021 | Sold | $315,000 | MRED MLS |
| 30 Aug, 2021 | Under contract | $299,900 | MRED MLS |
| 26 Aug, 2021 | Listed for sale | $299,900 | MRED MLS |
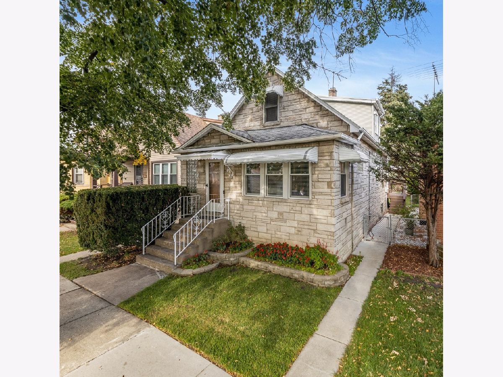
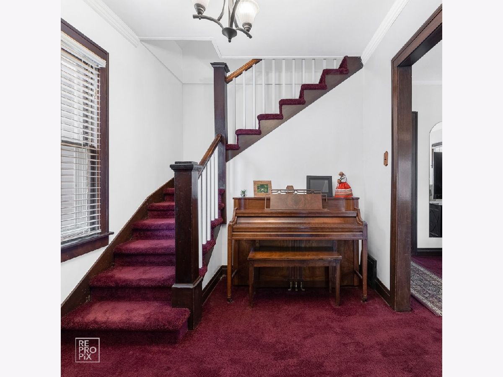
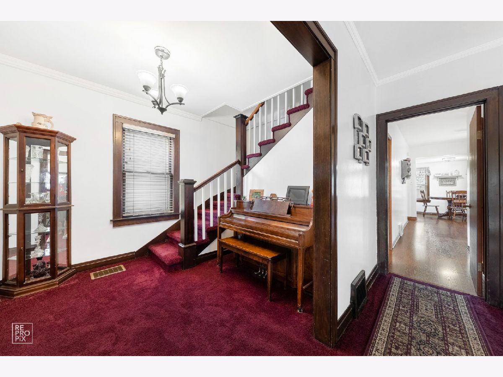
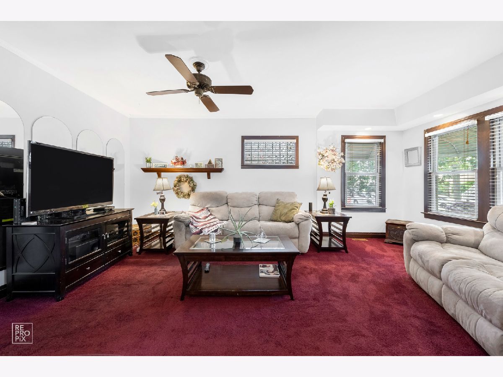
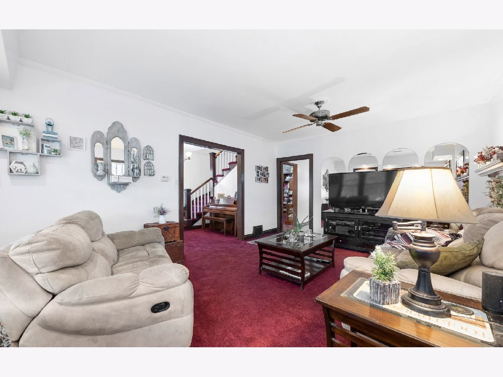
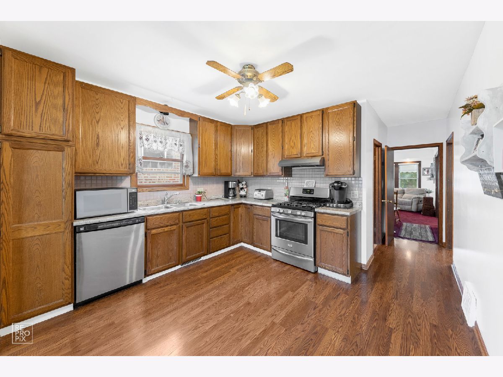
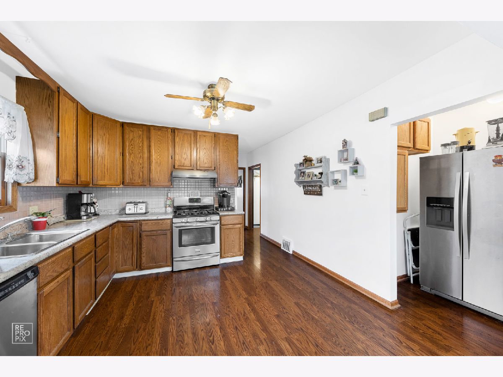
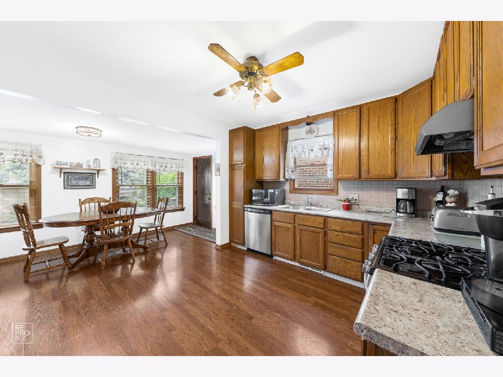
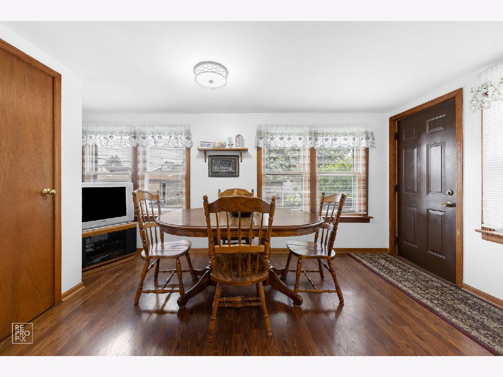
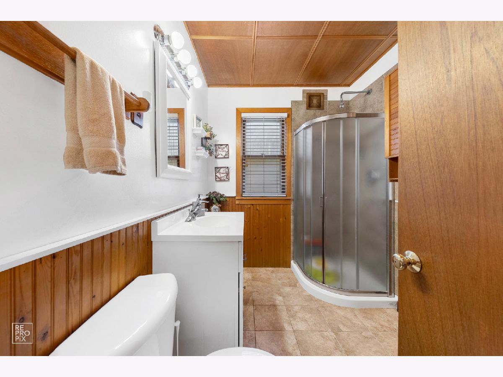
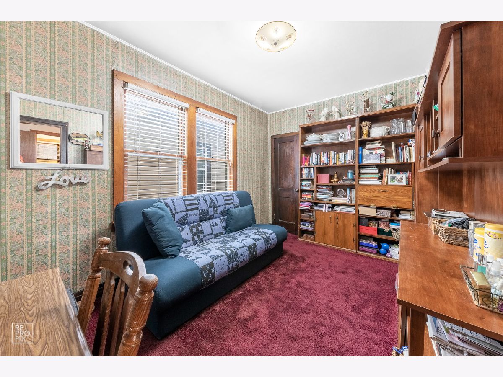
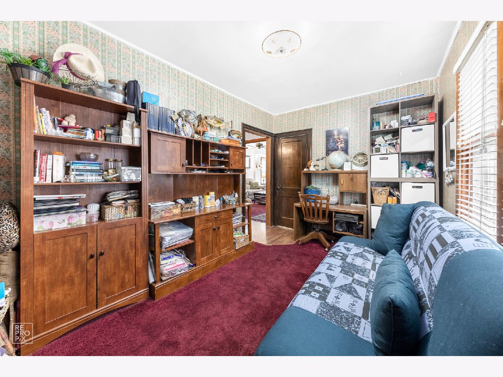
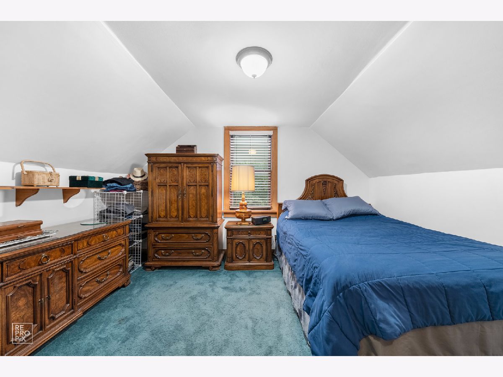
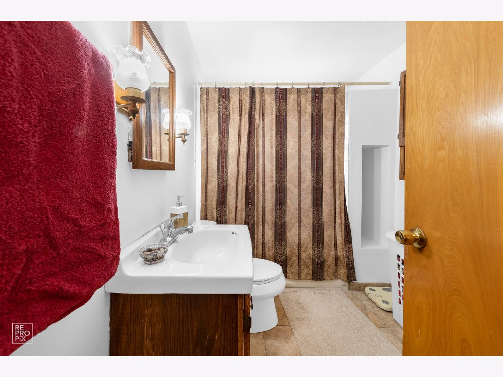
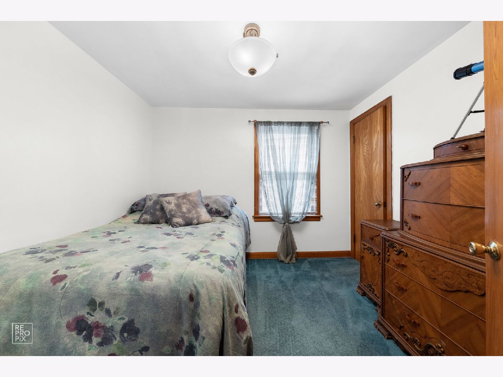
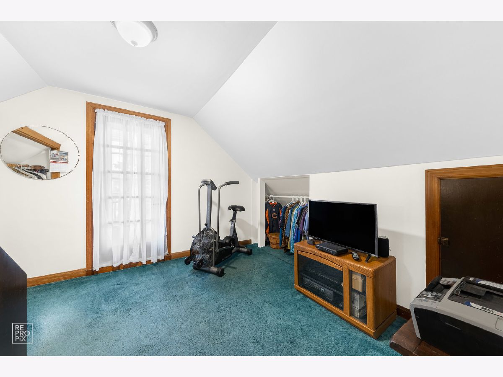
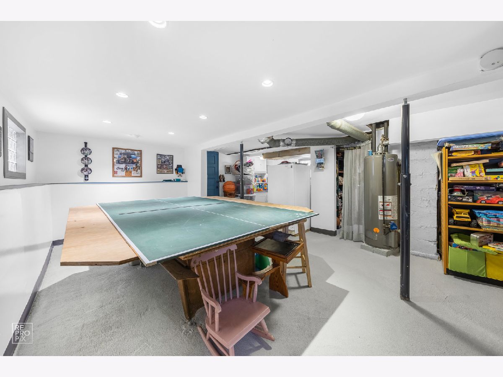
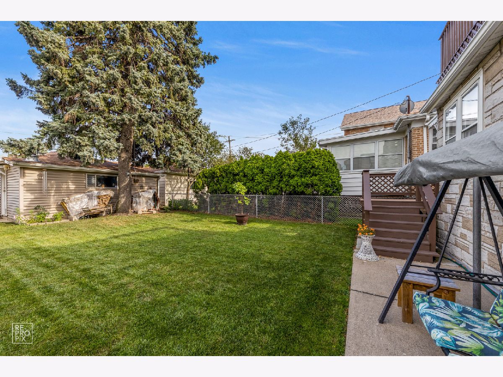
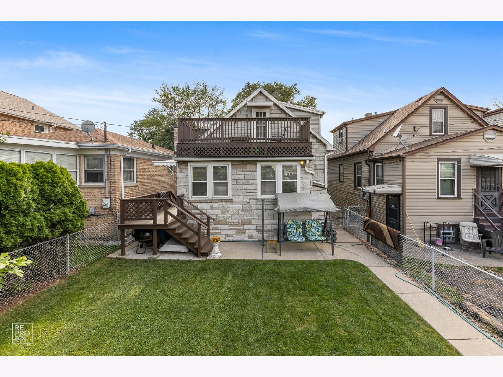
Room Specifics
Total Bedrooms: 4
Bedrooms Above Ground: 4
Bedrooms Below Ground: 0
Dimensions: —
Floor Type: Carpet
Dimensions: —
Floor Type: Carpet
Dimensions: —
Floor Type: Carpet
Full Bathrooms: 2
Bathroom Amenities: —
Bathroom in Basement: 0
Rooms: Workshop,Recreation Room,Foyer
Basement Description: Finished
Other Specifics
| 2.5 | |
| Concrete Perimeter | |
| — | |
| Balcony, Deck, Storms/Screens | |
| Fenced Yard,Mature Trees,Level,Sidewalks,Streetlights | |
| 30X126 | |
| — | |
| None | |
| Hardwood Floors, First Floor Full Bath, Bookcases, Drapes/Blinds | |
| Stainless Steel Appliance(s) | |
| Not in DB | |
| Park, Curbs, Sidewalks, Street Lights, Street Paved | |
| — | |
| — | |
| — |
Tax History
| Year | Property Taxes |
|---|---|
| 2021 | $3,754 |
Contact Agent
Nearby Similar Homes
Nearby Sold Comparables
Contact Agent
Listing Provided By
Homesmart Connect LLC

