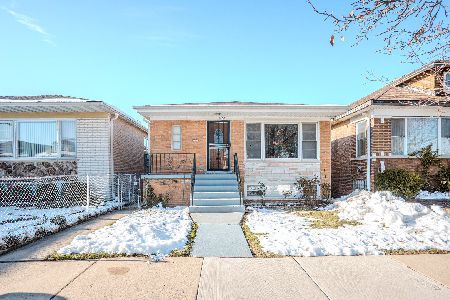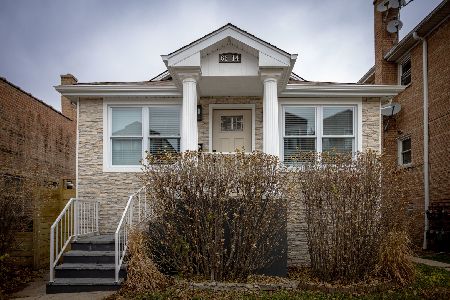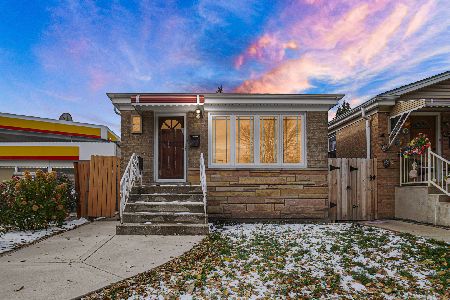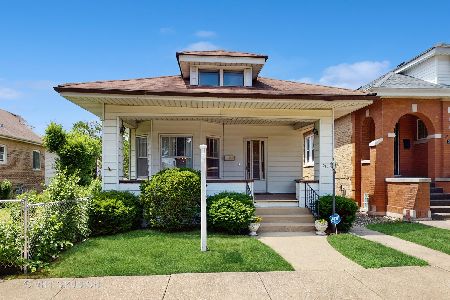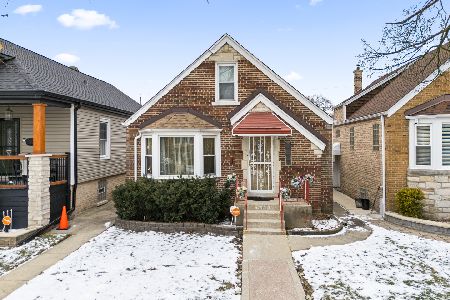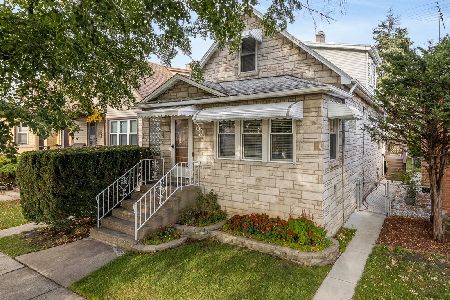3231 Neenah Avenue, Dunning, Chicago, Illinois 60634
$280,000
|
Sold
|
|
| Status: | Closed |
| Sqft: | 1,165 |
| Cost/Sqft: | $239 |
| Beds: | 2 |
| Baths: | 2 |
| Year Built: | 1920 |
| Property Taxes: | $3,875 |
| Days On Market: | 2756 |
| Lot Size: | 0,09 |
Description
Charming Schorsch Village Brick Bungalow. Move In Ready. Gorgeous Original Hardwood Floors, Crown Molding Arched Doorways. New Roof, 100 Amp Elec, New Extra Deep Pour Concrete in Back. Remodeled Baths, New Granite Kitchen, Newer Hi-Eff Windows & More. Spacious Rooms, Cute Breakfast Nook, Tons of Storage. Full DRY carpeted Basement w/ 2Bedrooms & Full Bath. Garage Parking for 2 and a Parking Pad with a Pergola. SO MUCH ATTIC SPACE 48 x 28 Waiting for You to Design Your Own Custom Master Suite or Keep it as is for Plenty of Storage.
Property Specifics
| Single Family | |
| — | |
| Bungalow | |
| 1920 | |
| Full | |
| BUNGALOW | |
| No | |
| 0.09 |
| Cook | |
| — | |
| 0 / Not Applicable | |
| None | |
| Lake Michigan | |
| Public Sewer | |
| 10005781 | |
| 13194320100000 |
Nearby Schools
| NAME: | DISTRICT: | DISTANCE: | |
|---|---|---|---|
|
Grade School
Josephine Locke Elementary Schoo |
299 | — | |
|
High School
Steinmetz Academic Centre Senior |
299 | Not in DB | |
Property History
| DATE: | EVENT: | PRICE: | SOURCE: |
|---|---|---|---|
| 23 Dec, 2014 | Sold | $219,000 | MRED MLS |
| 20 Nov, 2014 | Under contract | $229,900 | MRED MLS |
| — | Last price change | $228,500 | MRED MLS |
| 5 Nov, 2014 | Listed for sale | $228,500 | MRED MLS |
| 21 Aug, 2018 | Sold | $280,000 | MRED MLS |
| 6 Jul, 2018 | Under contract | $279,000 | MRED MLS |
| 2 Jul, 2018 | Listed for sale | $279,000 | MRED MLS |
Room Specifics
Total Bedrooms: 4
Bedrooms Above Ground: 2
Bedrooms Below Ground: 2
Dimensions: —
Floor Type: Hardwood
Dimensions: —
Floor Type: Vinyl
Dimensions: —
Floor Type: —
Full Bathrooms: 2
Bathroom Amenities: Whirlpool
Bathroom in Basement: 1
Rooms: Breakfast Room,Recreation Room,Utility Room-Lower Level,Storage,Walk In Closet,Enclosed Porch,Attic
Basement Description: Finished,Exterior Access
Other Specifics
| 2 | |
| Concrete Perimeter | |
| — | |
| Porch, Storms/Screens | |
| — | |
| 30 X 125 | |
| Full,Interior Stair,Unfinished | |
| None | |
| Hardwood Floors, First Floor Bedroom, First Floor Full Bath | |
| Range, Microwave, Dishwasher, Refrigerator, Washer, Dryer | |
| Not in DB | |
| Tennis Courts, Sidewalks, Street Lights, Street Paved | |
| — | |
| — | |
| — |
Tax History
| Year | Property Taxes |
|---|---|
| 2014 | $3,542 |
| 2018 | $3,875 |
Contact Agent
Nearby Similar Homes
Nearby Sold Comparables
Contact Agent
Listing Provided By
Berkshire Hathaway HomeServices KoenigRubloff

