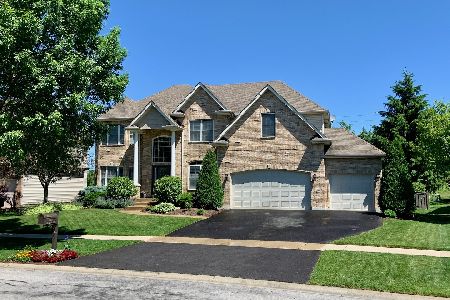3220 Mistflower Lane, Naperville, Illinois 60564
$765,000
|
Sold
|
|
| Status: | Closed |
| Sqft: | 3,805 |
| Cost/Sqft: | $204 |
| Beds: | 4 |
| Baths: | 5 |
| Year Built: | 2003 |
| Property Taxes: | $14,618 |
| Days On Market: | 1243 |
| Lot Size: | 0,00 |
Description
The home is located on an interior lot in the highly sought after Tall Grass subdivision - amenities include a pool, park, paved trails, tennis courts and clubhouse. The interior has recently been repainted to a beautiful neutral color and brand new carpet has been installed on both the main and the 2nd level. When you enter the home you are welcomed into a two-story foyer featuring a staircase with wrought iron spindles. On your left is a large living room with a bay window & crown molding. To the right of the foyer is an office with a French door - this room could easily be converted for use as a 5th bedroom. Walk-in coat closet next to the powder room that could be configured for a first floor full bath. Separate formal dining room with crown molding. Kitchen features 42" cabinets with crown tops & pull outs drawers, granite countertops with matching granite backsplash, a center island with breakfast bar seating, stainless steel appliances, venting hood, walk-in pantry, recessed lighting and an eat-in dinette area. Open to the vaulted family room with built-in book cases on either side of a gas start fireplace. 10 foot ceilings and custom Silhouette blinds throughout 1st floor. The upstairs has a large primary suite with vaulted ceiling and large walk-in closet. The ensuite bath has a vaulted ceiling, a double sink vanity, separate whirlpool tub and shower and a private water closet. The guest suite features a walk-in closet and tray ceiling with a private bath. Bedroom 3 (tray ceiling) and 4 (vaulted ceiling and walk-in closet) share a jack-n-jill bath with a double sink vanity and separate bath/shower area. The full, finished, look-out basement is built for entertaining! It includes a full bathroom, a center wet bar, a direct vent gas fireplace and a theatre area - complete with a raised platform for seating - the perfect at home movie night! A built-in playhouse in the far corner and a work out area. Hidden storage looks like a wall of cabinets. This basement has something for everyone AND every age! The front of the house features an oversized brick paver walk way. The private backyard has a large composite deck and a large paver patio. Yard is shaded by mature trees. Highly acclaimed Indian Prairie School District #204 - both the elementary and middle school are within walking distance. Close to shopping and entertainment!
Property Specifics
| Single Family | |
| — | |
| — | |
| 2003 | |
| — | |
| CUSTOM | |
| No | |
| — |
| Will | |
| Tall Grass | |
| 730 / Annual | |
| — | |
| — | |
| — | |
| 11616515 | |
| 0701094040080000 |
Nearby Schools
| NAME: | DISTRICT: | DISTANCE: | |
|---|---|---|---|
|
Grade School
Fry Elementary School |
204 | — | |
|
Middle School
Scullen Middle School |
204 | Not in DB | |
|
High School
Waubonsie Valley High School |
204 | Not in DB | |
Property History
| DATE: | EVENT: | PRICE: | SOURCE: |
|---|---|---|---|
| 6 Jan, 2016 | Under contract | $0 | MRED MLS |
| 3 Sep, 2015 | Listed for sale | $0 | MRED MLS |
| 22 Jul, 2016 | Under contract | $0 | MRED MLS |
| 16 Jun, 2016 | Listed for sale | $0 | MRED MLS |
| 20 Oct, 2022 | Sold | $765,000 | MRED MLS |
| 18 Sep, 2022 | Under contract | $775,000 | MRED MLS |
| 7 Sep, 2022 | Listed for sale | $775,000 | MRED MLS |
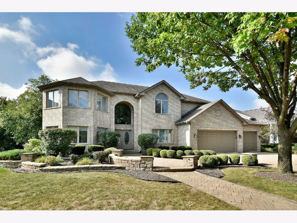
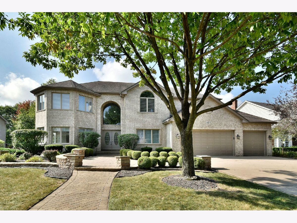
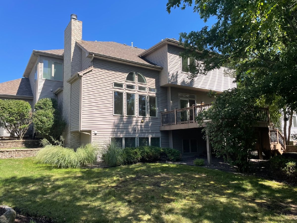
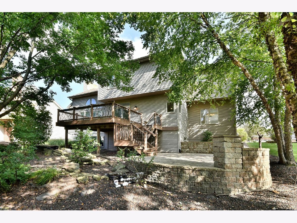
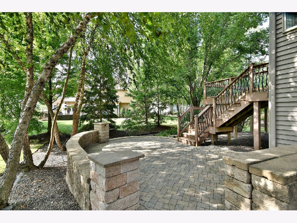
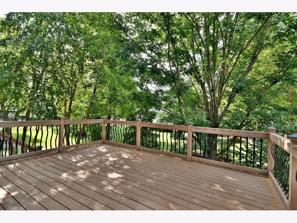
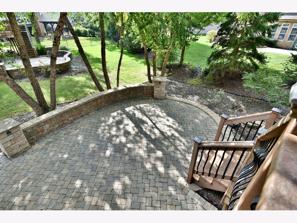
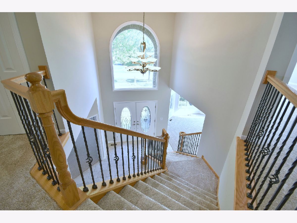
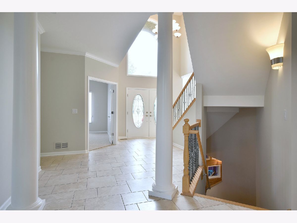
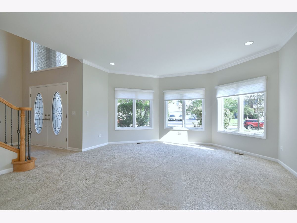
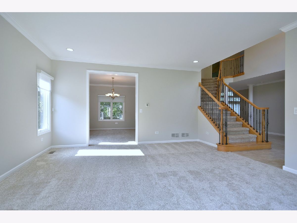
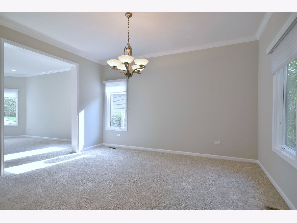
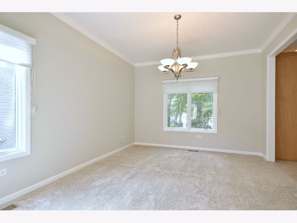
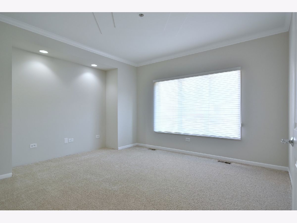
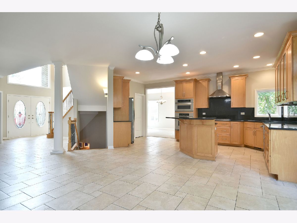
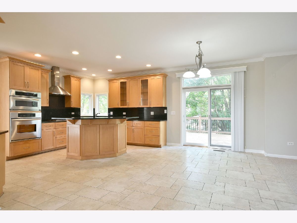
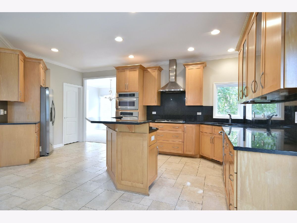
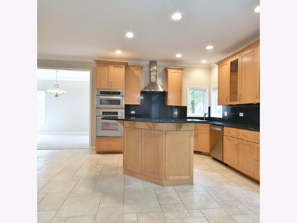
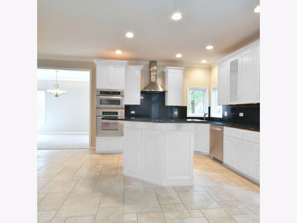
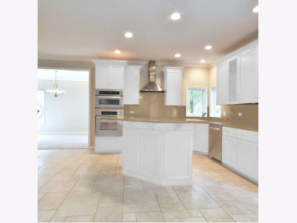
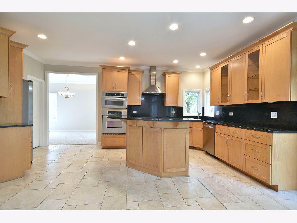
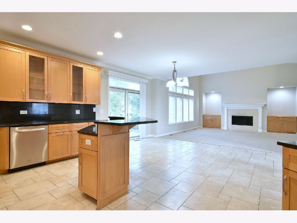
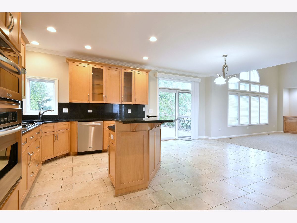
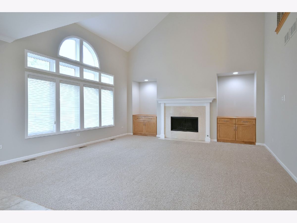
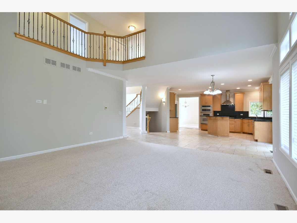
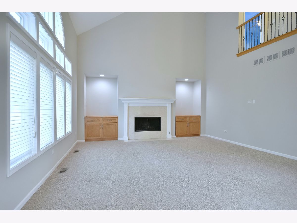
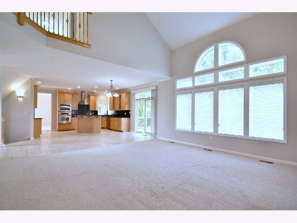
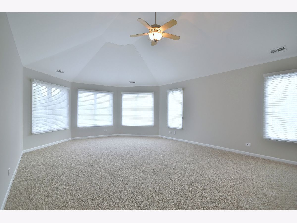
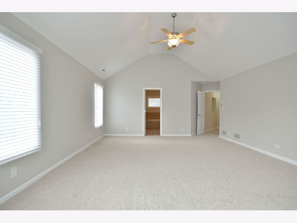
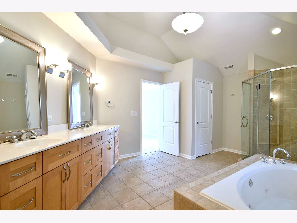
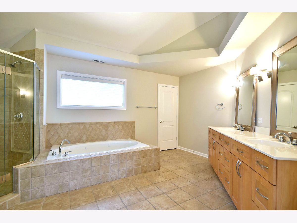
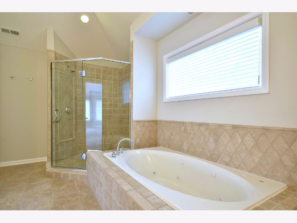
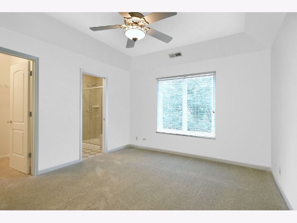
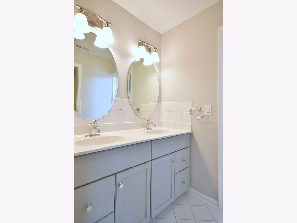
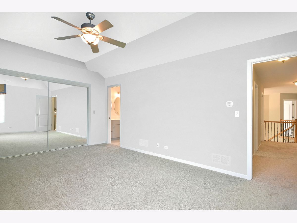
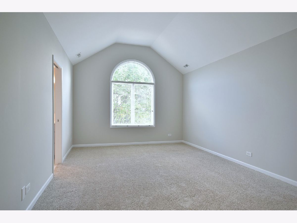
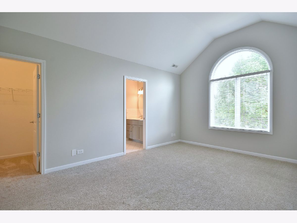
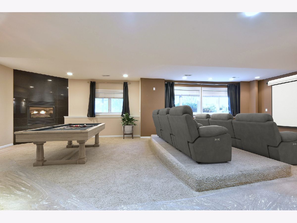
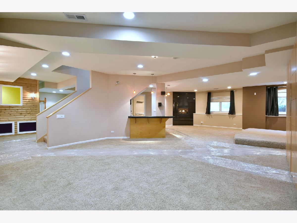
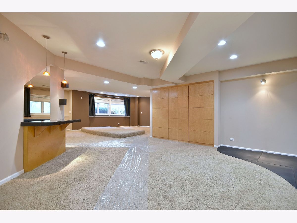
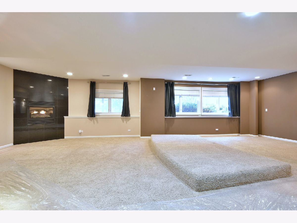
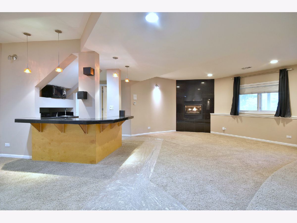
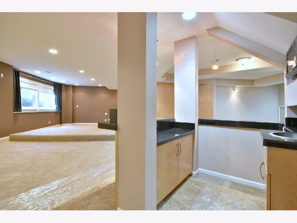
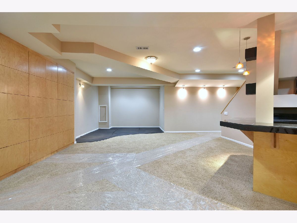
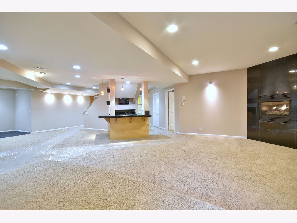
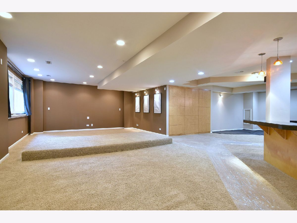
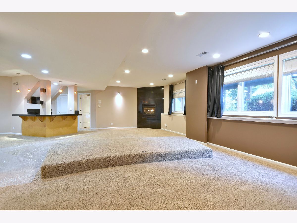
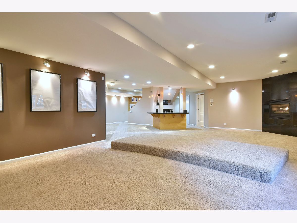
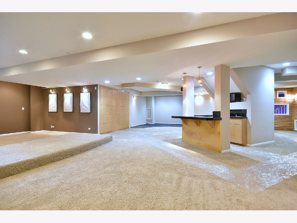
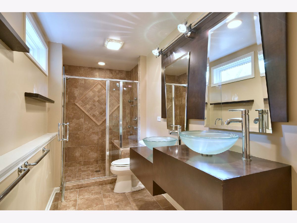
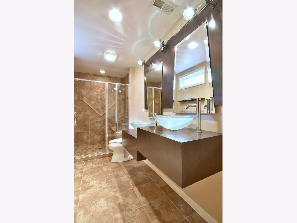
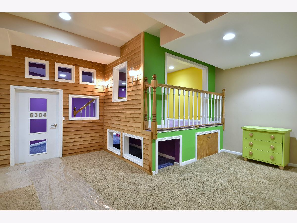
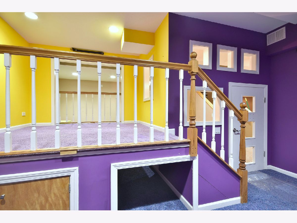
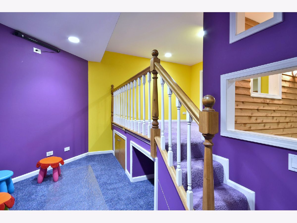
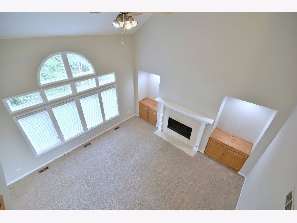
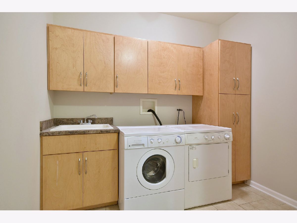
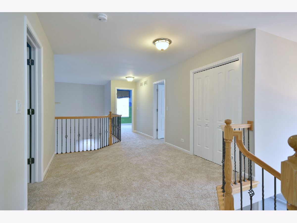
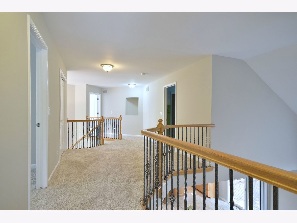
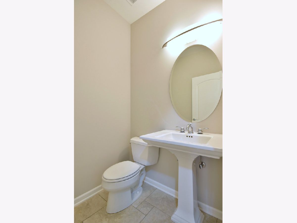
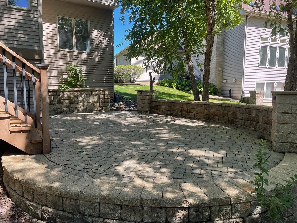
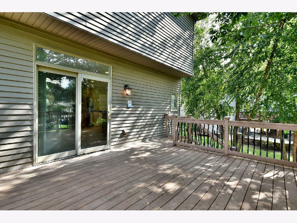
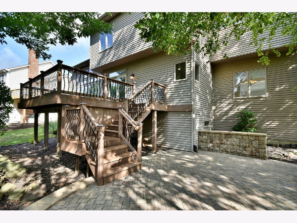
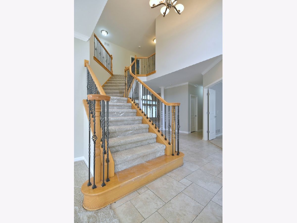
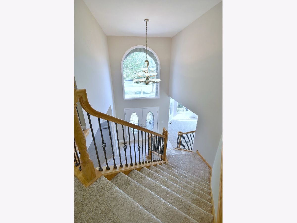
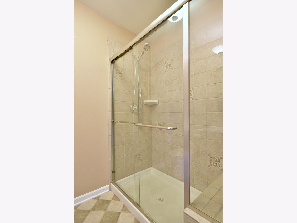
Room Specifics
Total Bedrooms: 4
Bedrooms Above Ground: 4
Bedrooms Below Ground: 0
Dimensions: —
Floor Type: —
Dimensions: —
Floor Type: —
Dimensions: —
Floor Type: —
Full Bathrooms: 5
Bathroom Amenities: Whirlpool,Separate Shower,Double Sink
Bathroom in Basement: 1
Rooms: —
Basement Description: Finished,Lookout
Other Specifics
| 3 | |
| — | |
| Concrete | |
| — | |
| — | |
| 130 X 101 X 131 X 68 | |
| Full | |
| — | |
| — | |
| — | |
| Not in DB | |
| — | |
| — | |
| — | |
| — |
Tax History
| Year | Property Taxes |
|---|---|
| 2022 | $14,618 |
Contact Agent
Nearby Similar Homes
Nearby Sold Comparables
Contact Agent
Listing Provided By
Coldwell Banker Real Estate Group





