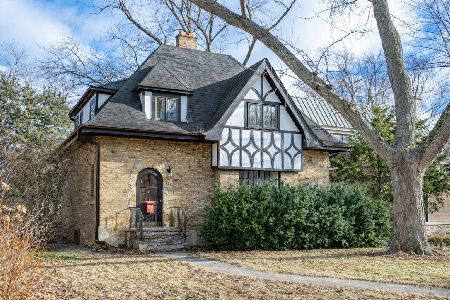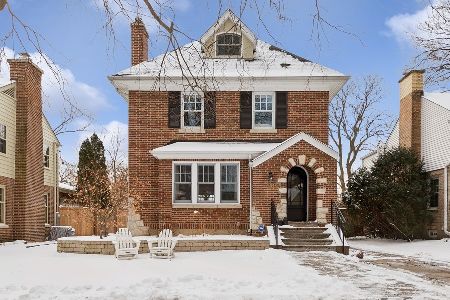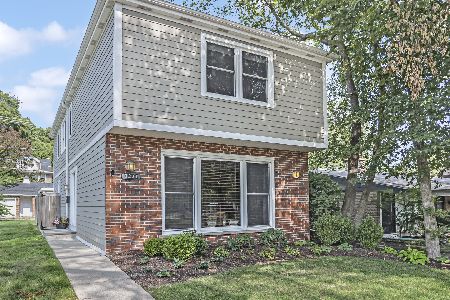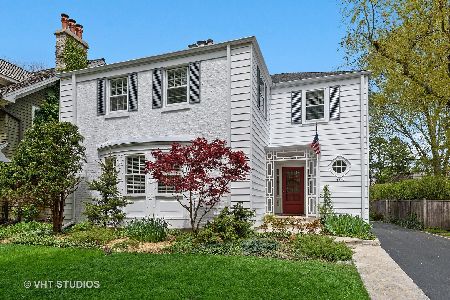3226 Hartzell Street, Evanston, Illinois 60201
$621,000
|
Sold
|
|
| Status: | Closed |
| Sqft: | 0 |
| Cost/Sqft: | — |
| Beds: | 3 |
| Baths: | 2 |
| Year Built: | 1940 |
| Property Taxes: | $13,219 |
| Days On Market: | 1040 |
| Lot Size: | 0,14 |
Description
Immaculate, well-maintained 3 bedroom, 1.1 bath colonial home on quiet, tree-lined street located in the highly desirable Willard School District. Enter the welcoming foyer with its beautiful staircase to second floor. Spacious living room with gas-log fireplace and pretty wood mantel and brick surround opens to large family room with windows on three sides, heated slate flooring and slider doors to deck. Formal dining room is across entry foyer from living room leading to kitchen with skylight, maple floor, and butcher-block and Formica countertops and eating area. Powder room and hall closet are in hall off the kitchen with entrance to basement. Second floor landing has lovely window seat with closets on each side, one of which has a laundry chute. Primary bedroom and other two bedrooms all have hardwood floors, windows on two sides for lots of light. Large hall bath has linen closet. Lower level has paneled family room with decorative fireplace and wood wet-bar making it great for entertaining. Can provide extra living space. Other side is the laundry and utility rooms with HVAC systems. Great deck is wonderful for enjoying al fresco dining and overlooks large, fenced back yard with two-car garage. Enjoy living near Central Street restaurants and shops, parks, transportation and Willard School.
Property Specifics
| Single Family | |
| — | |
| — | |
| 1940 | |
| — | |
| — | |
| No | |
| 0.14 |
| Cook | |
| — | |
| 0 / Not Applicable | |
| — | |
| — | |
| — | |
| 11751121 | |
| 05333210080000 |
Nearby Schools
| NAME: | DISTRICT: | DISTANCE: | |
|---|---|---|---|
|
Grade School
Willard Elementary School |
65 | — | |
|
Middle School
Haven Middle School |
65 | Not in DB | |
|
High School
Evanston Twp High School |
202 | Not in DB | |
Property History
| DATE: | EVENT: | PRICE: | SOURCE: |
|---|---|---|---|
| 8 Jun, 2023 | Sold | $621,000 | MRED MLS |
| 14 Apr, 2023 | Under contract | $600,000 | MRED MLS |
| 1 Apr, 2023 | Listed for sale | $600,000 | MRED MLS |
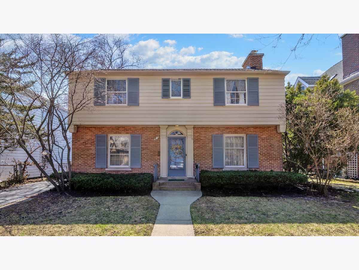
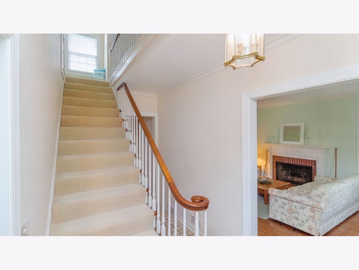
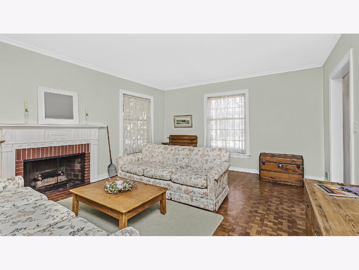
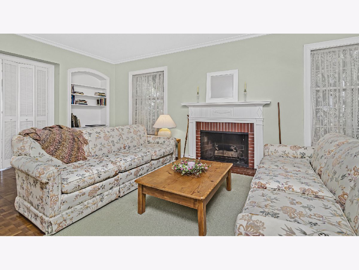
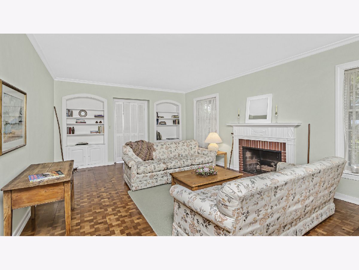
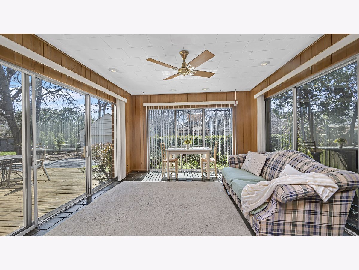
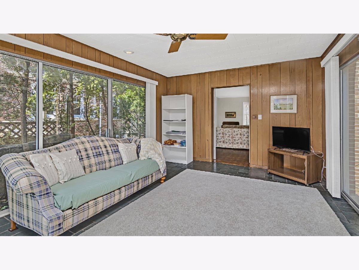
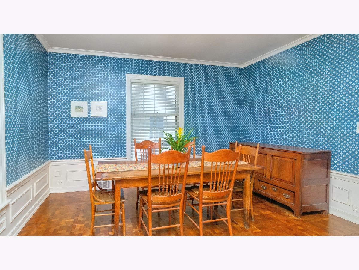
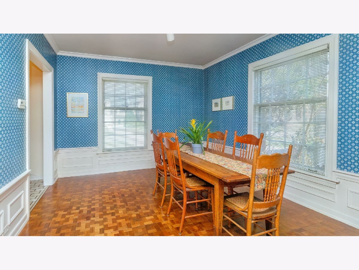
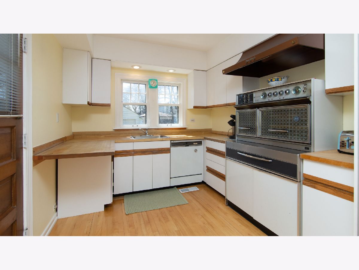
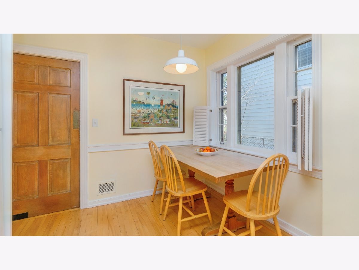
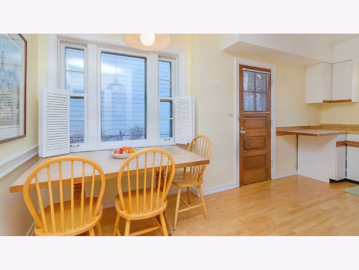
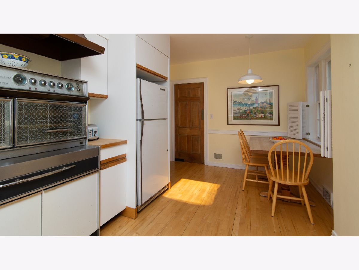
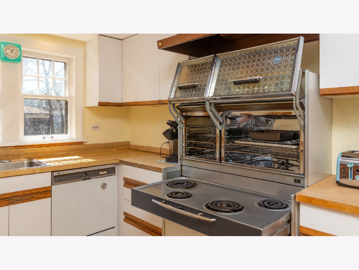
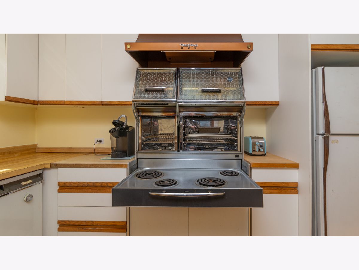
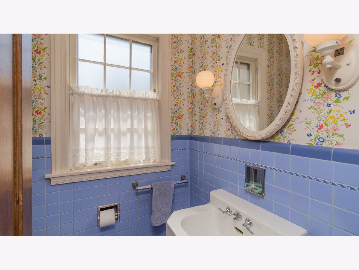
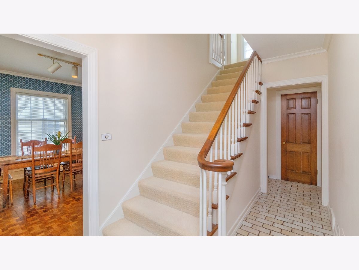
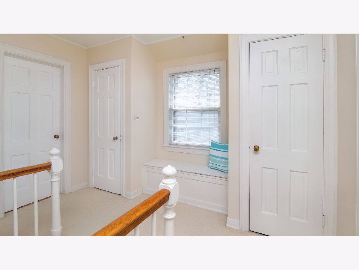
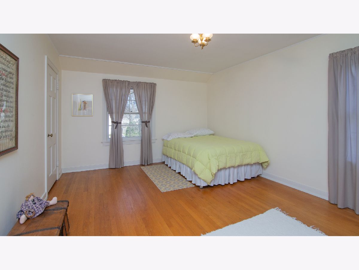
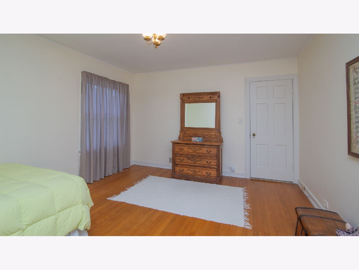
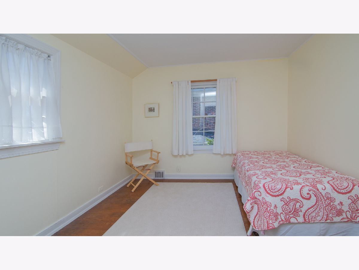
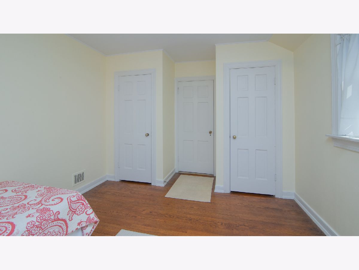
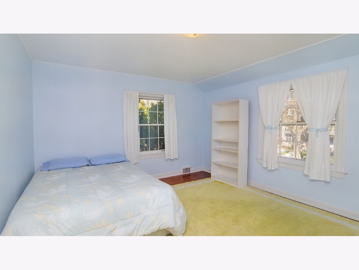
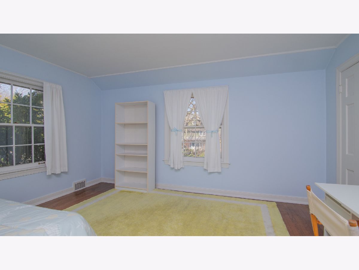
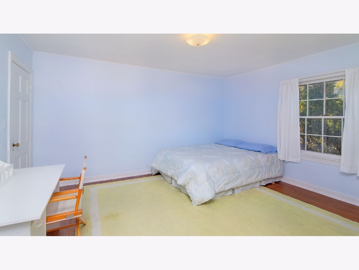
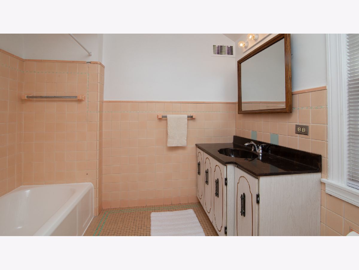
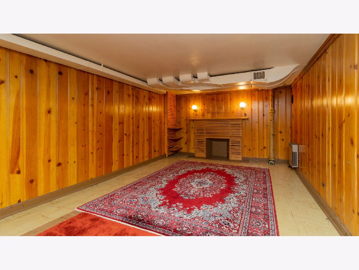
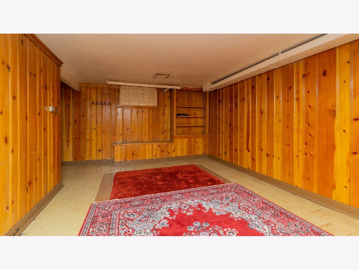
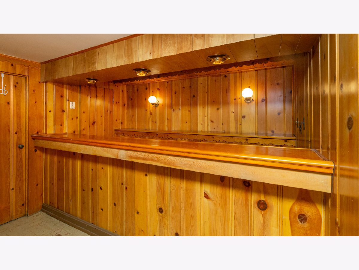
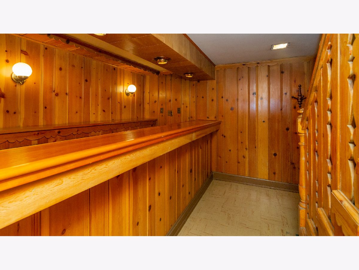
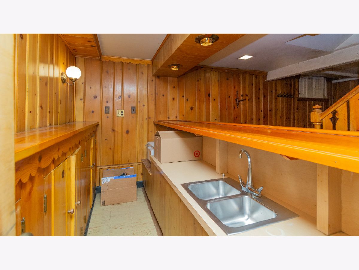
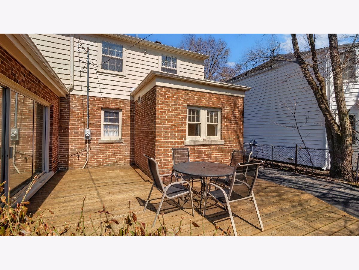
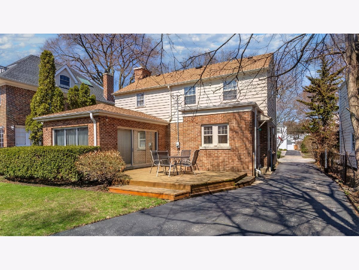
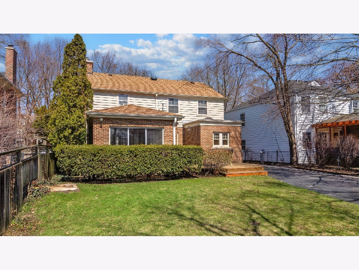
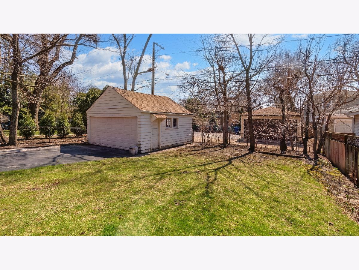
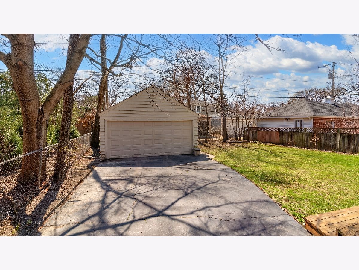
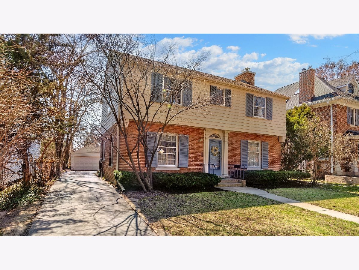
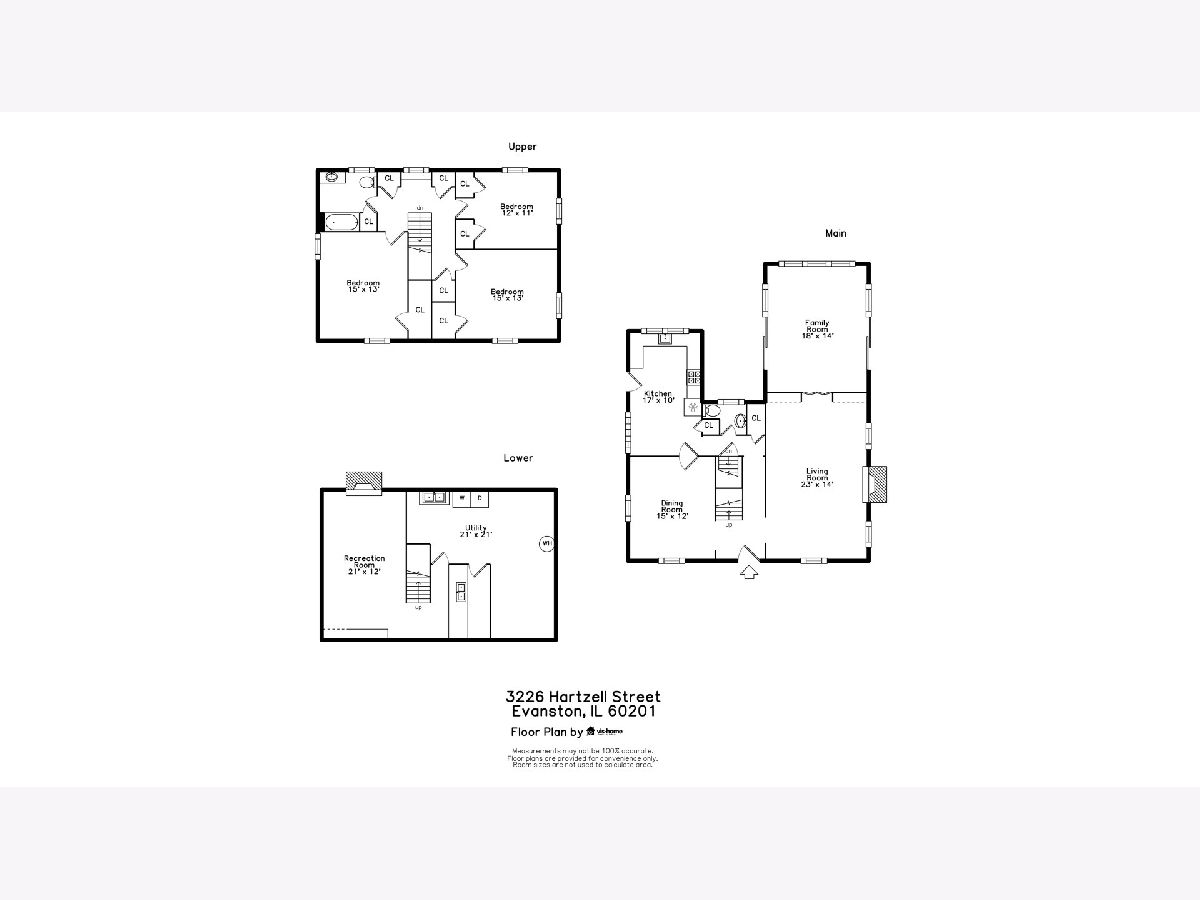
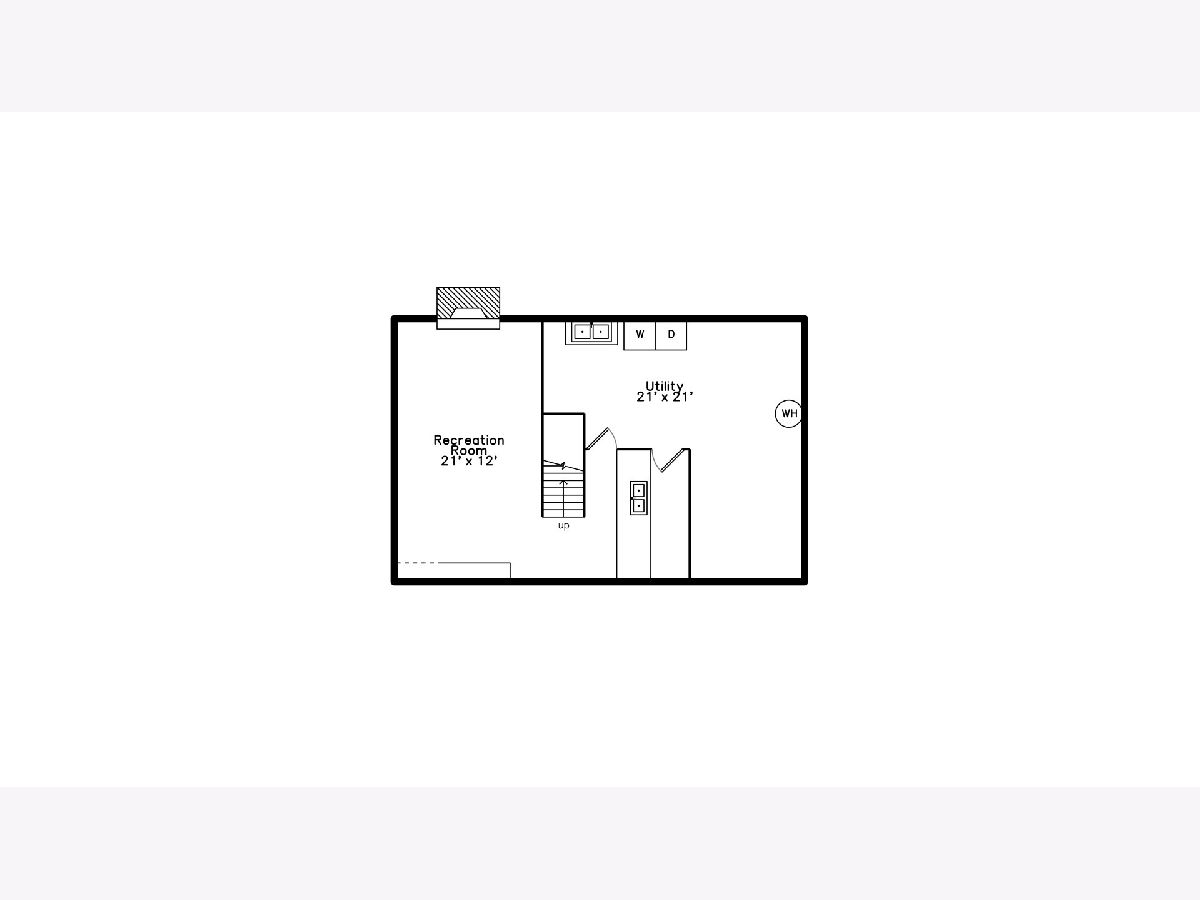
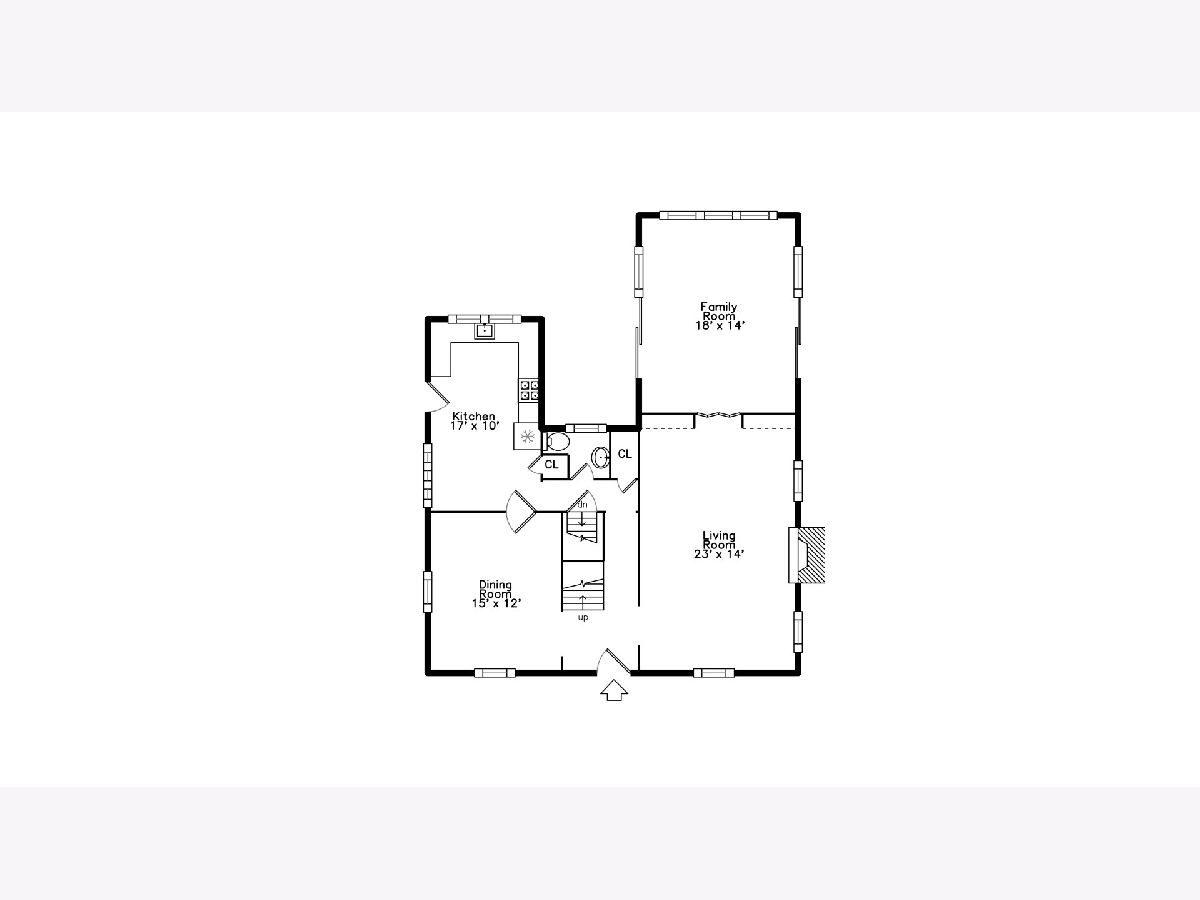
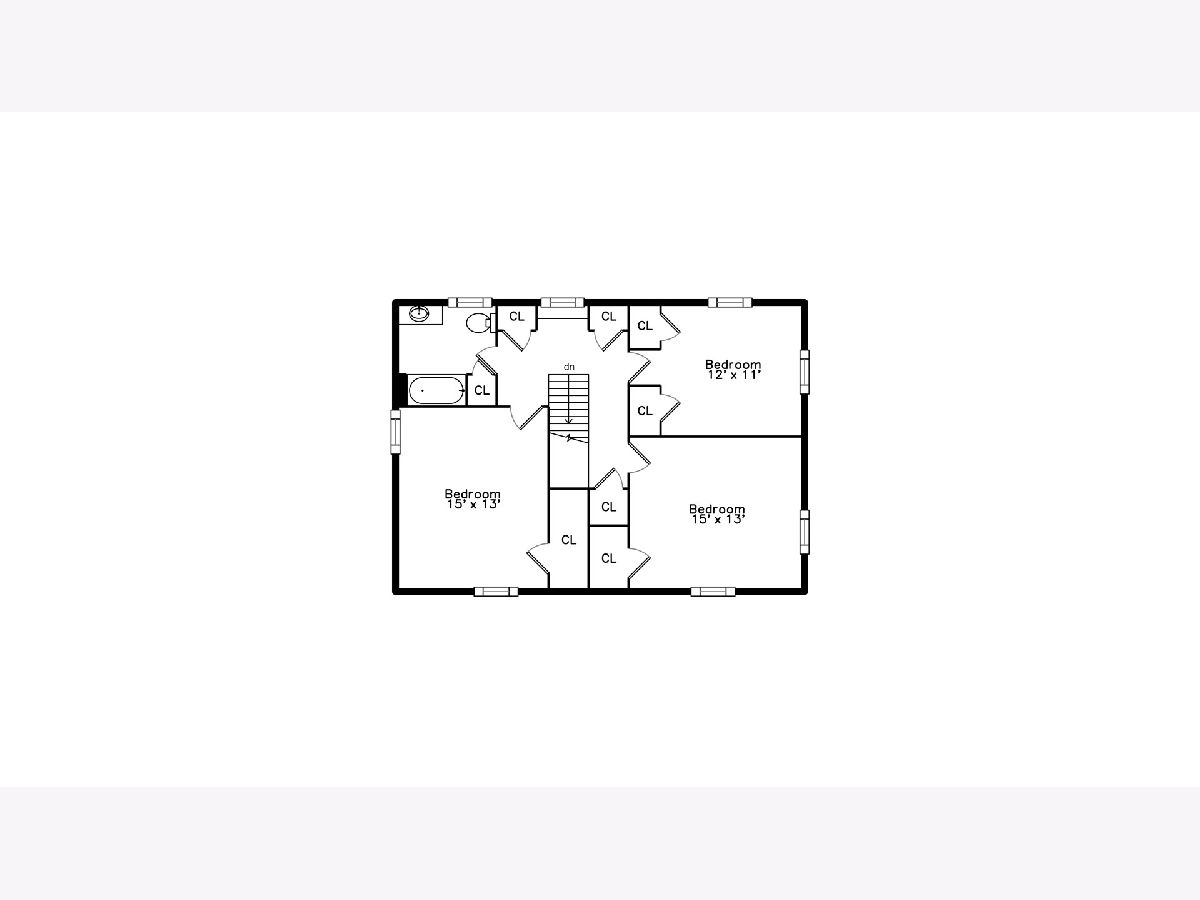
Room Specifics
Total Bedrooms: 3
Bedrooms Above Ground: 3
Bedrooms Below Ground: 0
Dimensions: —
Floor Type: —
Dimensions: —
Floor Type: —
Full Bathrooms: 2
Bathroom Amenities: —
Bathroom in Basement: 0
Rooms: —
Basement Description: Partially Finished
Other Specifics
| 2 | |
| — | |
| — | |
| — | |
| — | |
| 50X125 | |
| Unfinished | |
| — | |
| — | |
| — | |
| Not in DB | |
| — | |
| — | |
| — | |
| — |
Tax History
| Year | Property Taxes |
|---|---|
| 2023 | $13,219 |
Contact Agent
Nearby Similar Homes
Nearby Sold Comparables
Contact Agent
Listing Provided By
Jameson Sotheby's International Realty




