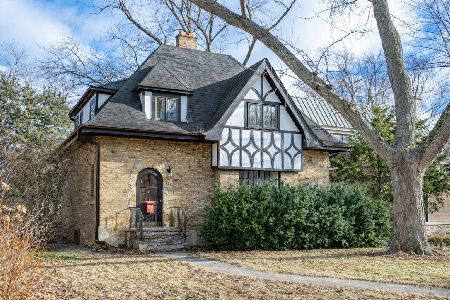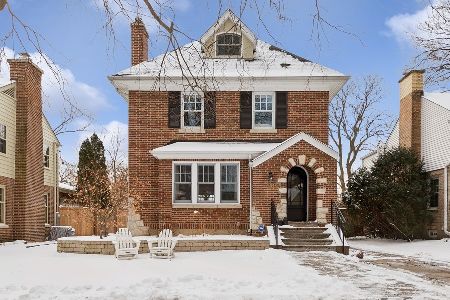3229 Hartzell Street, Evanston, Illinois 60201
$735,000
|
Sold
|
|
| Status: | Closed |
| Sqft: | 2,690 |
| Cost/Sqft: | $282 |
| Beds: | 4 |
| Baths: | 3 |
| Year Built: | 1939 |
| Property Taxes: | $13,472 |
| Days On Market: | 2086 |
| Lot Size: | 0,15 |
Description
Come home to this picture perfect two story white brick and sided nine room home (with a 1990 addition) on one of Evanston's friendliest blocks. Inviting front flagstone entry welcomes you into the bright and spacious first floor. The living room features a lovely front bay window with southern sunlight, oak floors and a gas fireplace. Enjoy entertaining in the separate dining room with its built in shelving and French doors leading to the screened porch. The family gathering spot will be the white cabinet kitchen with Silestone countertops, newer appliances (2013), working island with butcher block top, eating area and a second access to the screened porch. The study on the first floor can double as a first floor bedroom and is adjacent to a full bath. Upstairs you will find four good sized bedrooms including a master bedroom suite with an private updated shower bath. An additional hall bath and separate laundry room complete the second floor. Enjoy the remodeled (2013) basement family room with a gas fireplace, refinished original pine paneling, built in storage shelving and recessed lighting. Also located in the basement is an immaculate mechanical/craft/sewing room with more storage. Both the front and back yards have been professionally landscaped with perennials, specimen trees and hardscapes including a paver brick patio with gas grill, flagstone walkway and new asphalt driveway. Garage renovations include newer door, concrete floor (2019) with outside drain, new roof and exterior painting. You will never be without electricity with the backyard generator (2013). Ideal location near Central St. shops, Bent Park and Willard School. This home is vacant and can be shown either virtually or in person. Please see the list of special features and improvements on the "additional information" tab.
Property Specifics
| Single Family | |
| — | |
| Traditional | |
| 1939 | |
| Full | |
| — | |
| No | |
| 0.15 |
| Cook | |
| — | |
| 0 / Not Applicable | |
| None | |
| Lake Michigan,Public | |
| Public Sewer | |
| 10720611 | |
| 05333160220000 |
Nearby Schools
| NAME: | DISTRICT: | DISTANCE: | |
|---|---|---|---|
|
Grade School
Willard Elementary School |
65 | — | |
|
Middle School
Haven Middle School |
65 | Not in DB | |
|
High School
Evanston Twp High School |
202 | Not in DB | |
Property History
| DATE: | EVENT: | PRICE: | SOURCE: |
|---|---|---|---|
| 13 Aug, 2020 | Sold | $735,000 | MRED MLS |
| 30 May, 2020 | Under contract | $759,000 | MRED MLS |
| 20 May, 2020 | Listed for sale | $759,000 | MRED MLS |
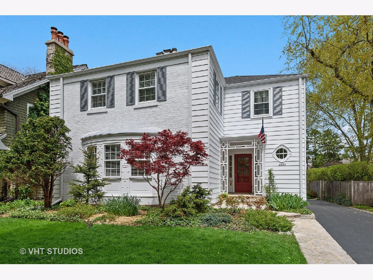
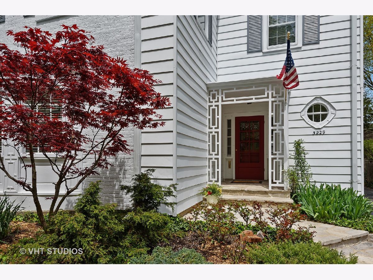
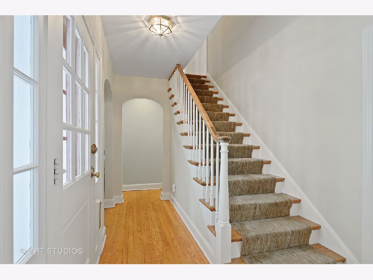
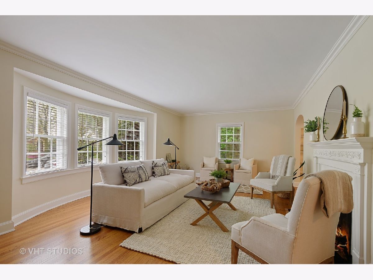
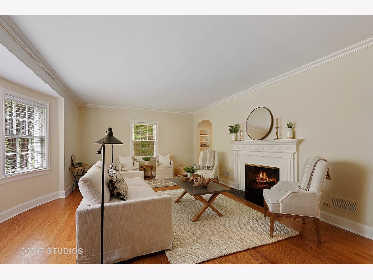
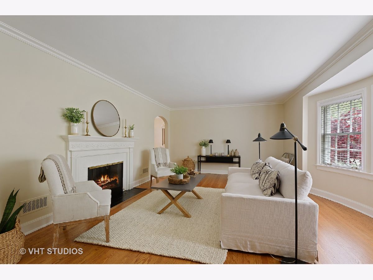
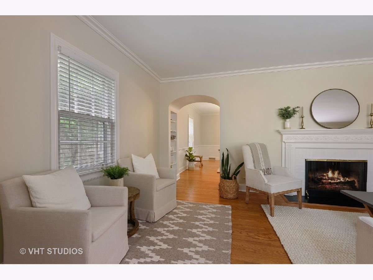
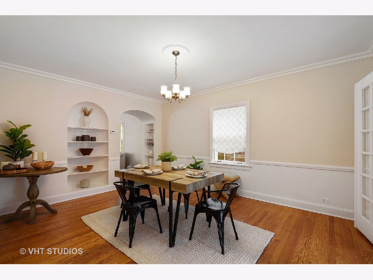
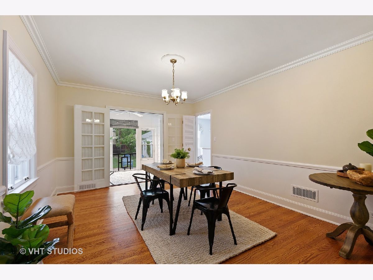
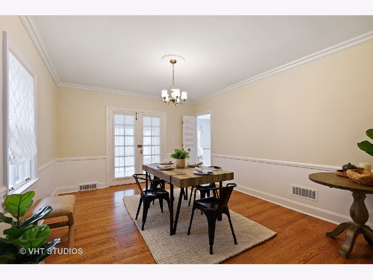
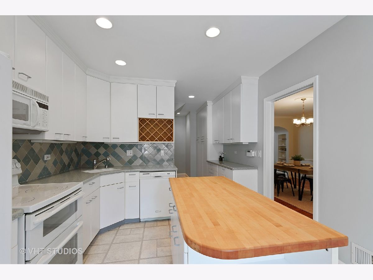
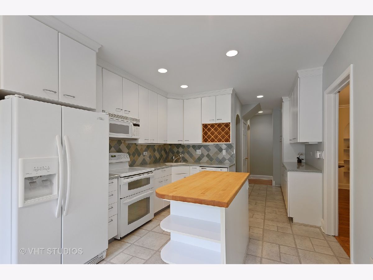
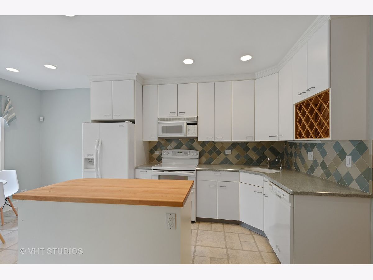
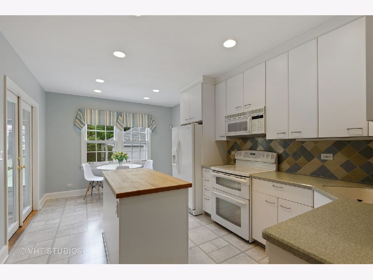
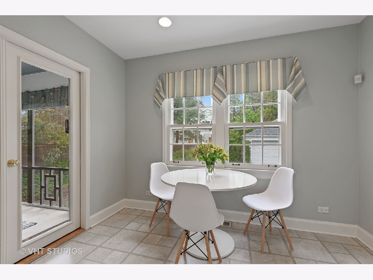
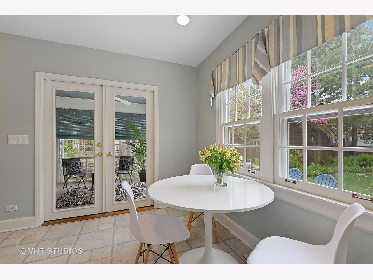
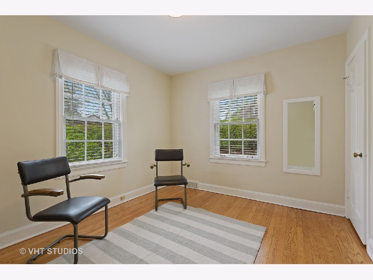
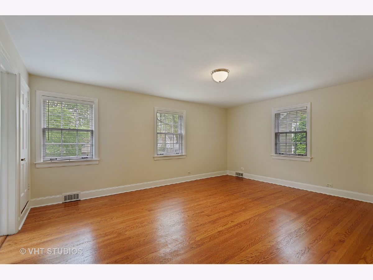
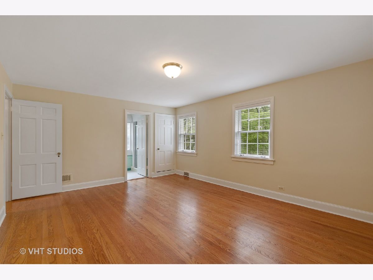
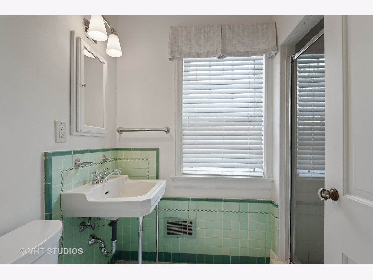
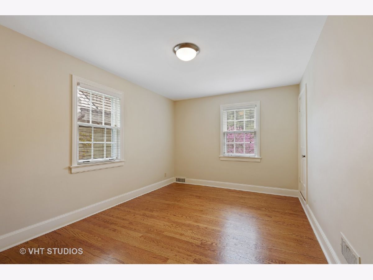
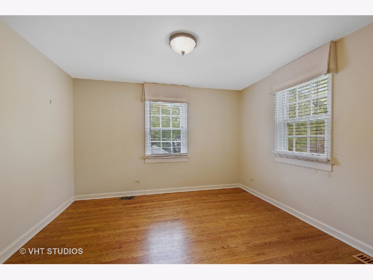
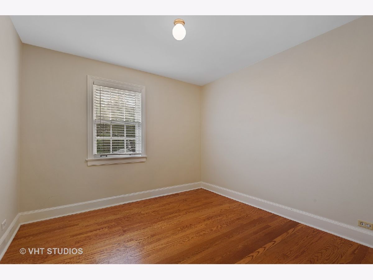
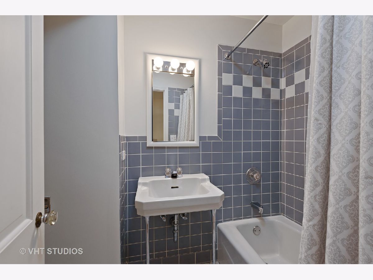
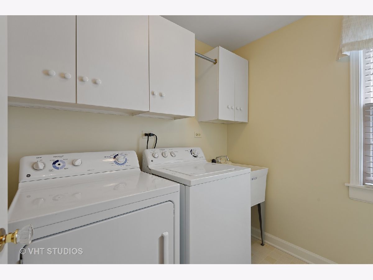
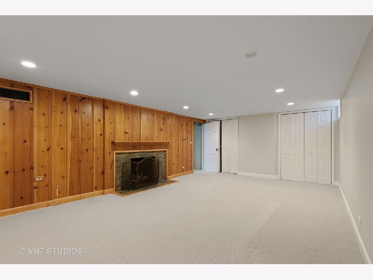
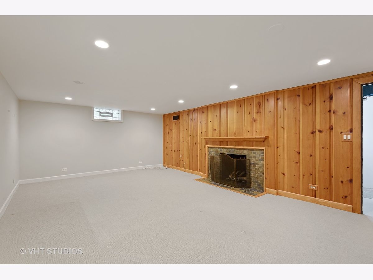
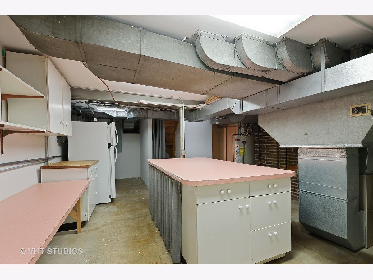
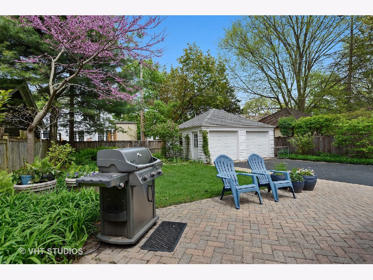
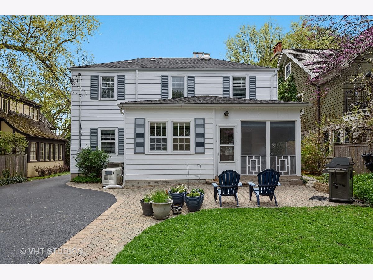
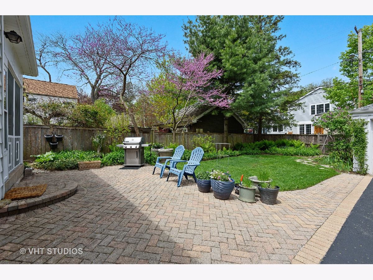
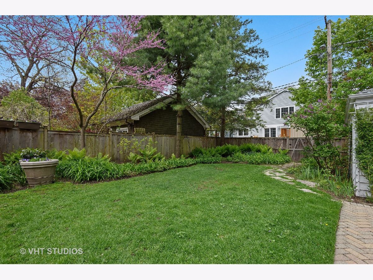
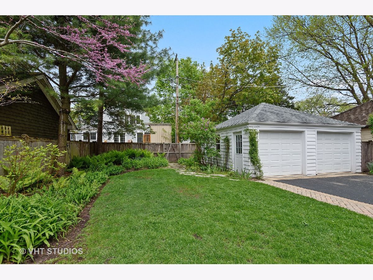
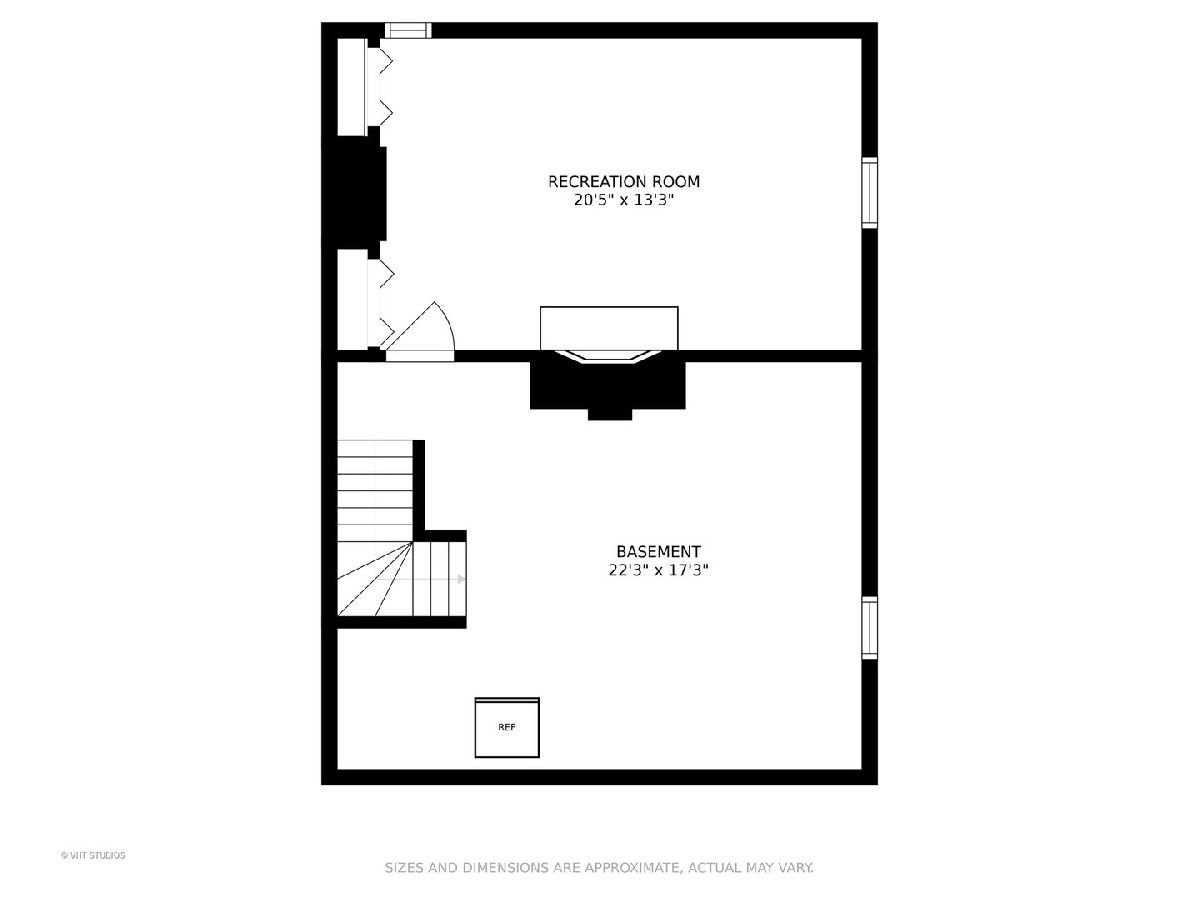
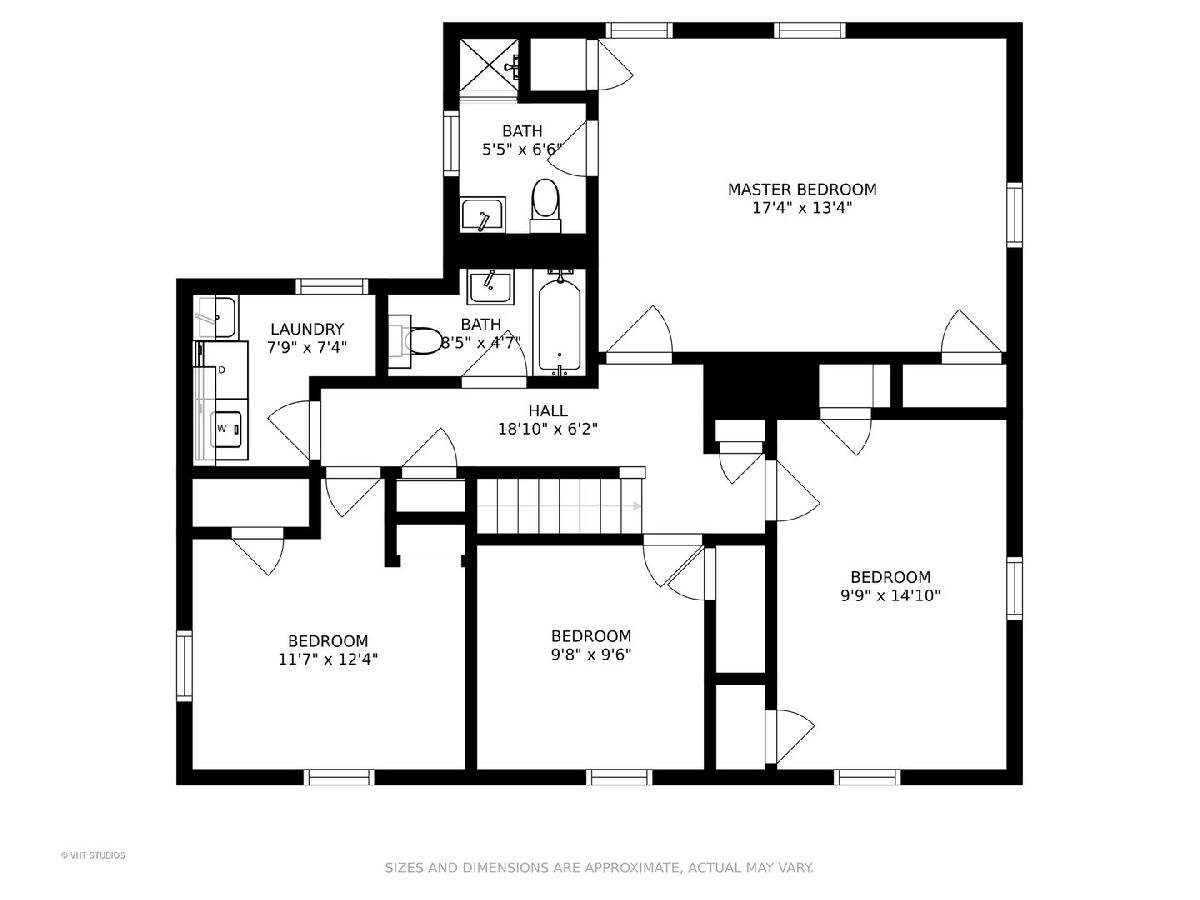
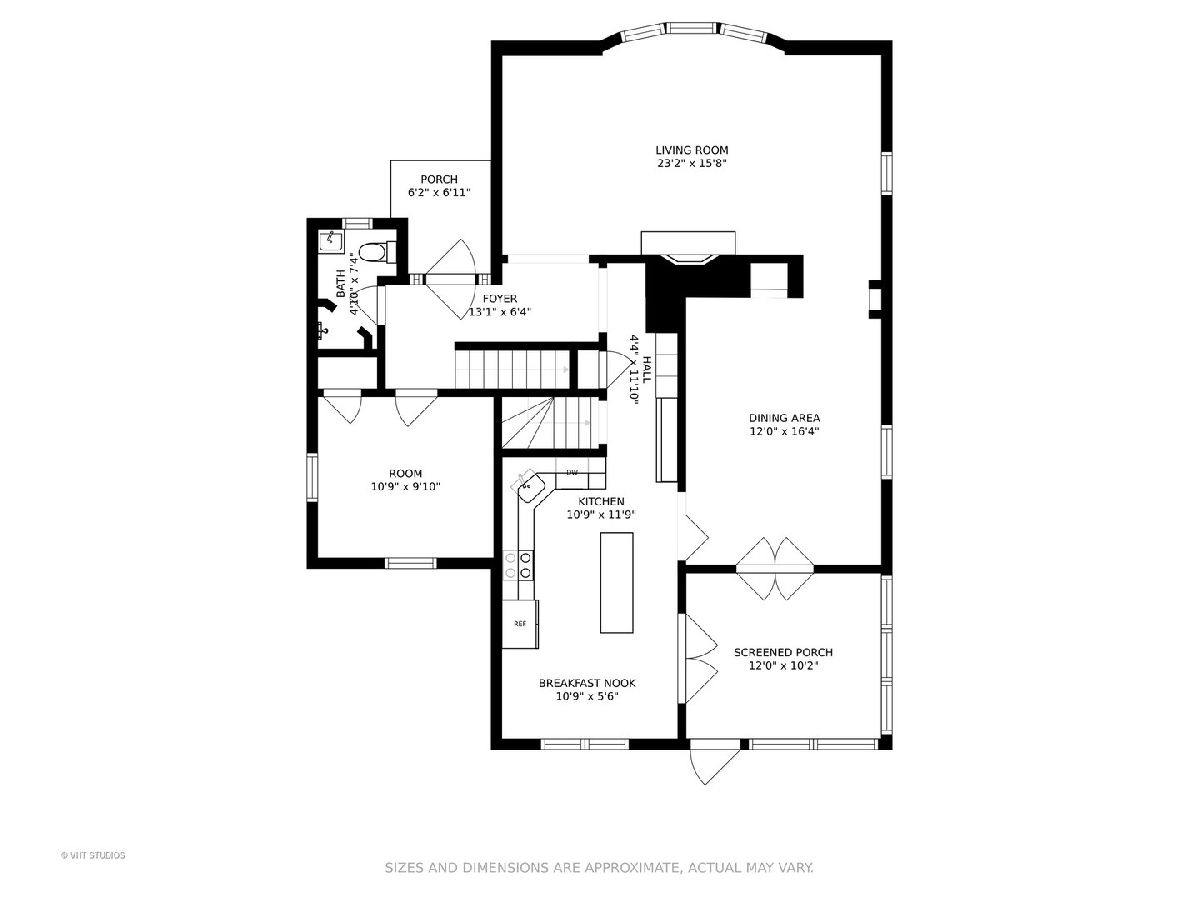
Room Specifics
Total Bedrooms: 4
Bedrooms Above Ground: 4
Bedrooms Below Ground: 0
Dimensions: —
Floor Type: Hardwood
Dimensions: —
Floor Type: Hardwood
Dimensions: —
Floor Type: Hardwood
Full Bathrooms: 3
Bathroom Amenities: —
Bathroom in Basement: 0
Rooms: Study,Eating Area,Foyer,Screened Porch
Basement Description: Partially Finished
Other Specifics
| 2 | |
| Concrete Perimeter | |
| Asphalt | |
| Porch Screened, Brick Paver Patio, Storms/Screens, Outdoor Grill | |
| Landscaped | |
| 50 X 127 | |
| Pull Down Stair,Unfinished | |
| Full | |
| Hardwood Floors, First Floor Bedroom, Second Floor Laundry, First Floor Full Bath, Built-in Features | |
| Range, Microwave, Dishwasher, Refrigerator, Washer, Dryer, Disposal | |
| Not in DB | |
| Park, Curbs, Sidewalks, Street Lights, Street Paved | |
| — | |
| — | |
| Gas Log |
Tax History
| Year | Property Taxes |
|---|---|
| 2020 | $13,472 |
Contact Agent
Nearby Similar Homes
Nearby Sold Comparables
Contact Agent
Listing Provided By
Baird & Warner




