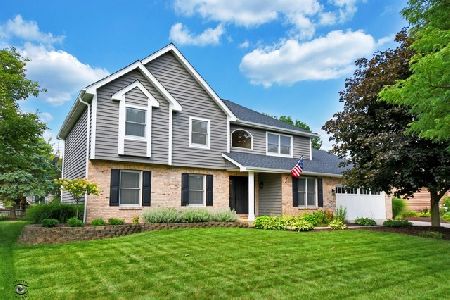3228 Gateshead Drive, Naperville, Illinois 60564
$495,000
|
Sold
|
|
| Status: | Closed |
| Sqft: | 3,133 |
| Cost/Sqft: | $163 |
| Beds: | 4 |
| Baths: | 3 |
| Year Built: | 1994 |
| Property Taxes: | $11,301 |
| Days On Market: | 3625 |
| Lot Size: | 0,24 |
Description
Beautiful Brick Home with over 4,000 Finished SqFt in Naperville's Popular Ashbury Clubhouse & Pool Community. You Notice Immediately on Entering this Home that it is Special w/ Grand 2-Story Foyer, Turned Staircase, Large Palladium Window, 9' Ceilings & Updated Lighting. But Wait, there is more: Grand Kitchen Large Island, Gleaming Granite Counters, Plenty of Cabinets, Walk-in Pantry & Stainless Steel Appliances plus Large Table Space as well. Impressive Vaulted 2-story Family Room Flooded with Nantural Light from Double Skylights and Beautiful Windows plus Floor to Ceiling Fireplace and Rear Staircase. 1st Floor Den/5th Bedroom, Full Bath & Laundry Rm complete the Main level living space. Master Suite Features Tray Ceiling, Luxury Bath w/ Double Vanities, Skylight, Separate Shower plus Walk-in-Closet. Ceiling Fans in all Bedrooms plus 5 Linen Closets. Finished Basement w/ Workout Rm, Rec Rm & Game Area. Backyard Deck & Pro Landscaped yard. Neuqua Valley HS in Award Winning Dist. 204.
Property Specifics
| Single Family | |
| — | |
| Traditional | |
| 1994 | |
| Full | |
| — | |
| No | |
| 0.24 |
| Will | |
| Ashbury | |
| 510 / Annual | |
| Clubhouse,Pool | |
| Lake Michigan | |
| Public Sewer | |
| 09142663 | |
| 0701112090090000 |
Nearby Schools
| NAME: | DISTRICT: | DISTANCE: | |
|---|---|---|---|
|
Grade School
Patterson Elementary School |
204 | — | |
|
Middle School
Crone Middle School |
204 | Not in DB | |
|
High School
Neuqua Valley High School |
204 | Not in DB | |
Property History
| DATE: | EVENT: | PRICE: | SOURCE: |
|---|---|---|---|
| 7 Apr, 2016 | Sold | $495,000 | MRED MLS |
| 9 Mar, 2016 | Under contract | $509,900 | MRED MLS |
| 18 Feb, 2016 | Listed for sale | $509,900 | MRED MLS |
Room Specifics
Total Bedrooms: 4
Bedrooms Above Ground: 4
Bedrooms Below Ground: 0
Dimensions: —
Floor Type: Carpet
Dimensions: —
Floor Type: Carpet
Dimensions: —
Floor Type: Carpet
Full Bathrooms: 3
Bathroom Amenities: Whirlpool,Separate Shower,Double Sink
Bathroom in Basement: 0
Rooms: Breakfast Room,Den,Exercise Room,Game Room,Recreation Room
Basement Description: Finished,Crawl
Other Specifics
| 2 | |
| — | |
| Asphalt | |
| — | |
| — | |
| 132 X 81 | |
| — | |
| Full | |
| Vaulted/Cathedral Ceilings, Skylight(s), Hardwood Floors, First Floor Laundry, First Floor Full Bath | |
| Double Oven, Dishwasher, Refrigerator, Disposal | |
| Not in DB | |
| Clubhouse, Pool, Tennis Courts, Sidewalks, Street Lights | |
| — | |
| — | |
| Gas Starter |
Tax History
| Year | Property Taxes |
|---|---|
| 2016 | $11,301 |
Contact Agent
Nearby Similar Homes
Nearby Sold Comparables
Contact Agent
Listing Provided By
Century 21 Affiliated






